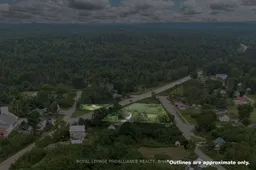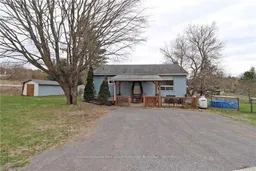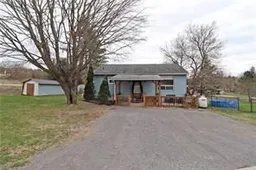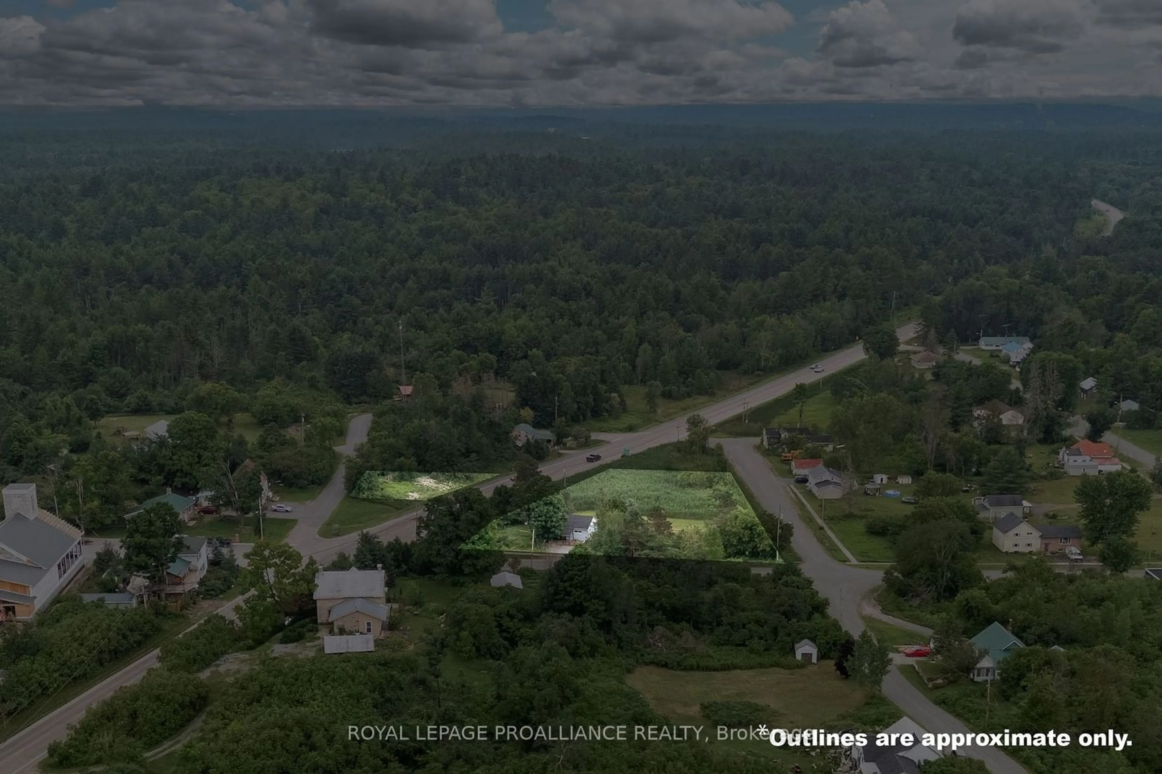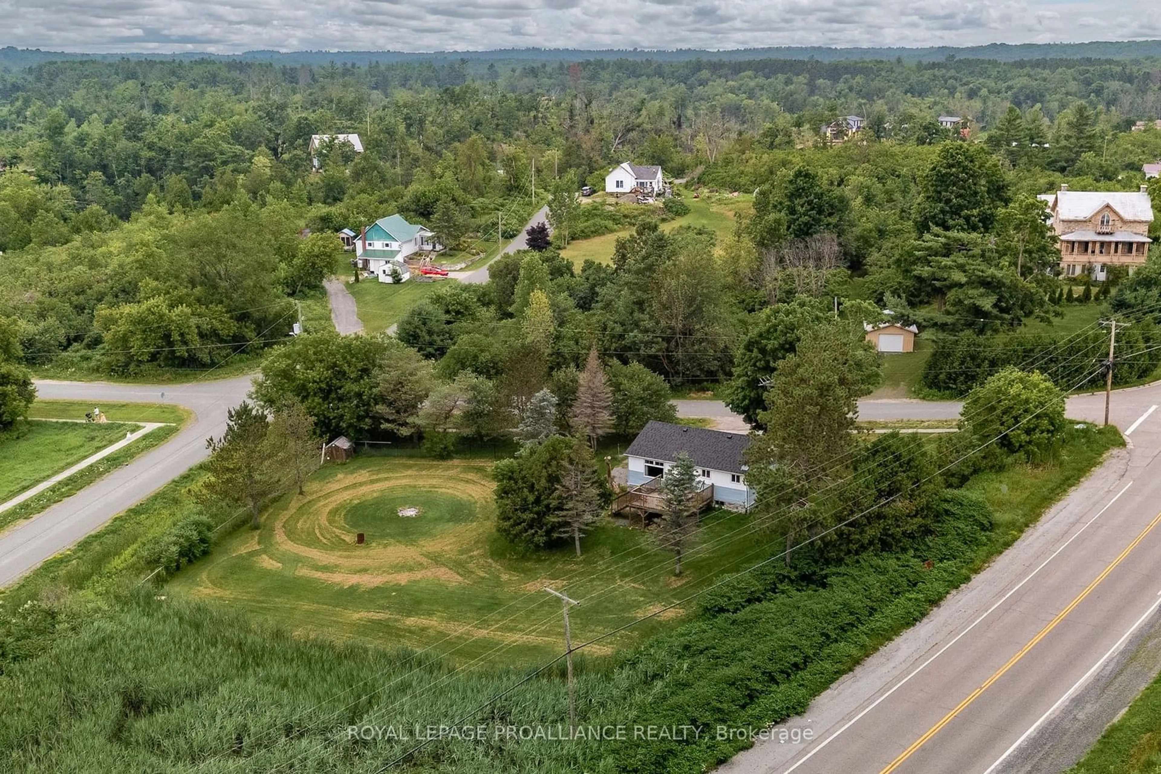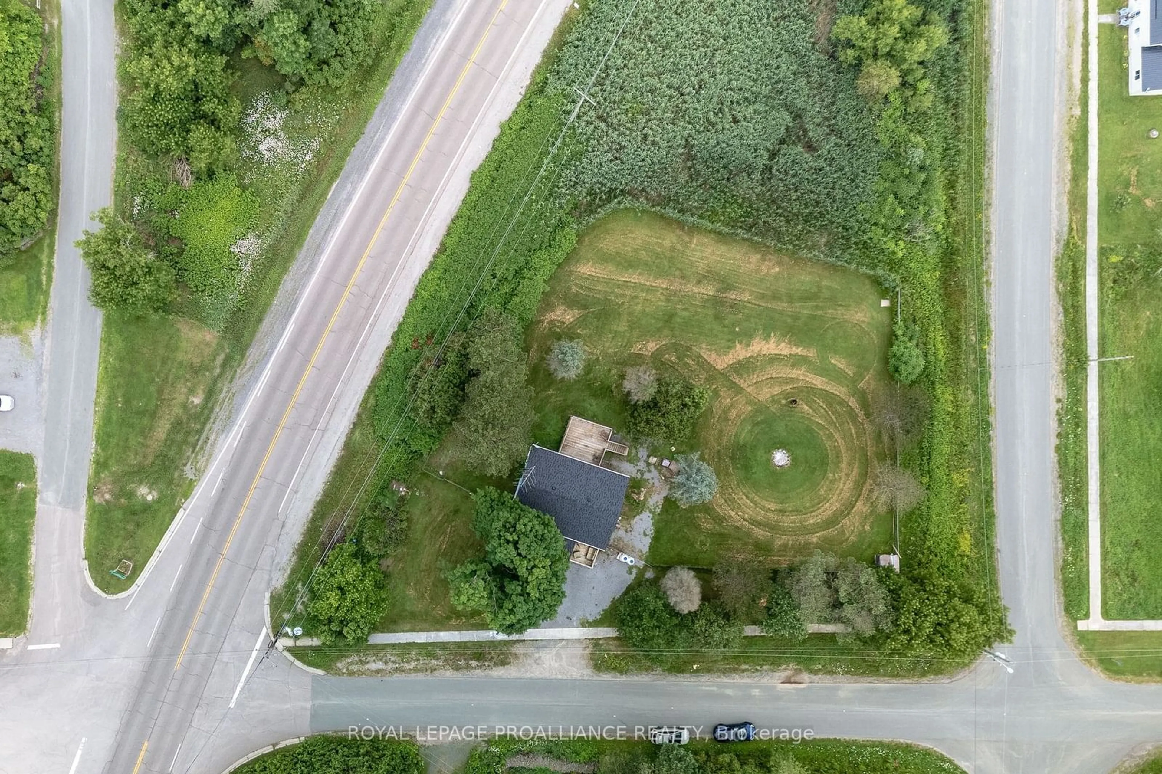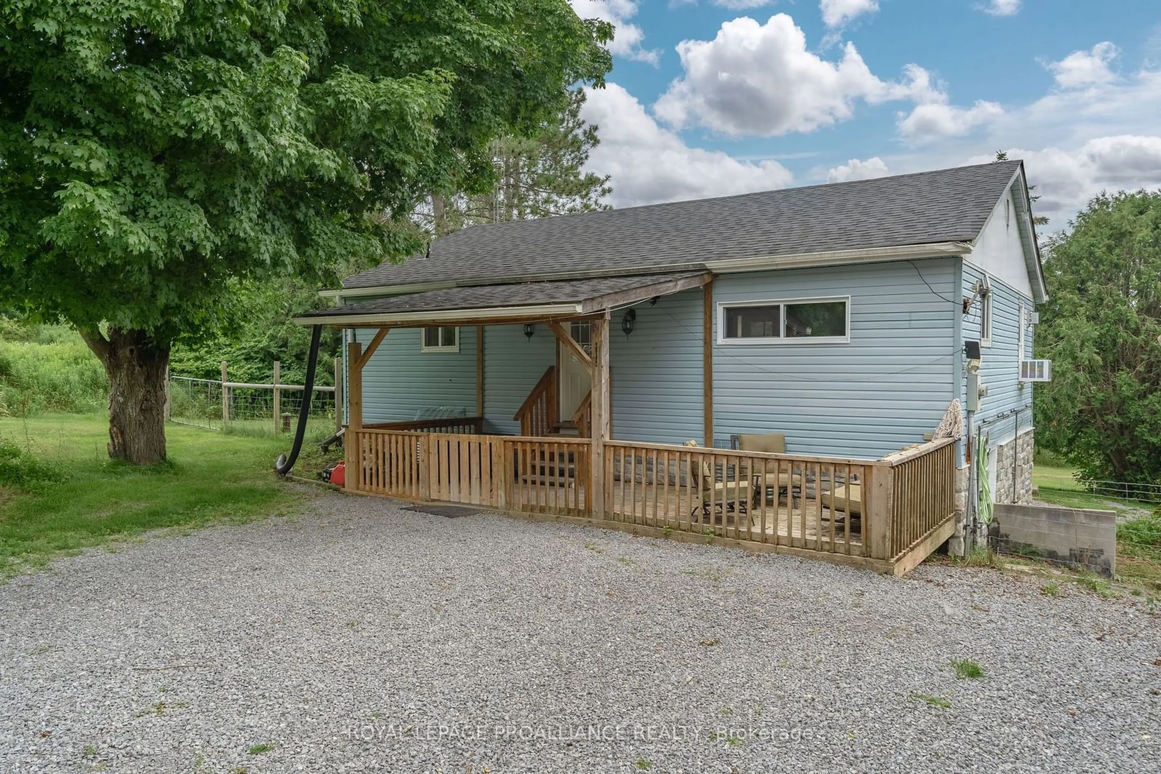96 Hungerford St, Tweed, Ontario K0K 3J0
Contact us about this property
Highlights
Estimated ValueThis is the price Wahi expects this property to sell for.
The calculation is powered by our Instant Home Value Estimate, which uses current market and property price trends to estimate your home’s value with a 90% accuracy rate.Not available
Price/Sqft-
Est. Mortgage$1,717/mo
Tax Amount (2024)$2,124/yr
Days On Market131 days
Description
Welcome to your charming country home just 10 minutes from the town of Tweed. This delightful home greets you with a lovely front porch, perfect for morning coffee. Step inside to discover a beautifully updated open concept kitchen, featuring a large island that's perfect for meal prep and casual dining. The inviting livingroom is centered around a cozy fireplace, with a walkout to a spacious deck where you can entertain or simply relax in the fresh country air. The main level offers 2 comfortable bedrooms and a full bathroom. The lower level expands your living space with a large family room complete with another fireplace and a walkout to the backyard. This level also includes an additional bedroom, ample storage, and a convenient laundry area.
Property Details
Interior
Features
Lower Floor
Utility
4.35 x 2.79Family
5.82 x 7.14Walk-Out
Br
4.40 x 3.52Laundry
1.62 x 1.71Exterior
Features
Parking
Garage spaces -
Garage type -
Total parking spaces 2
Property History
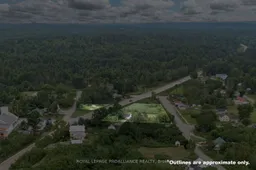 26
26