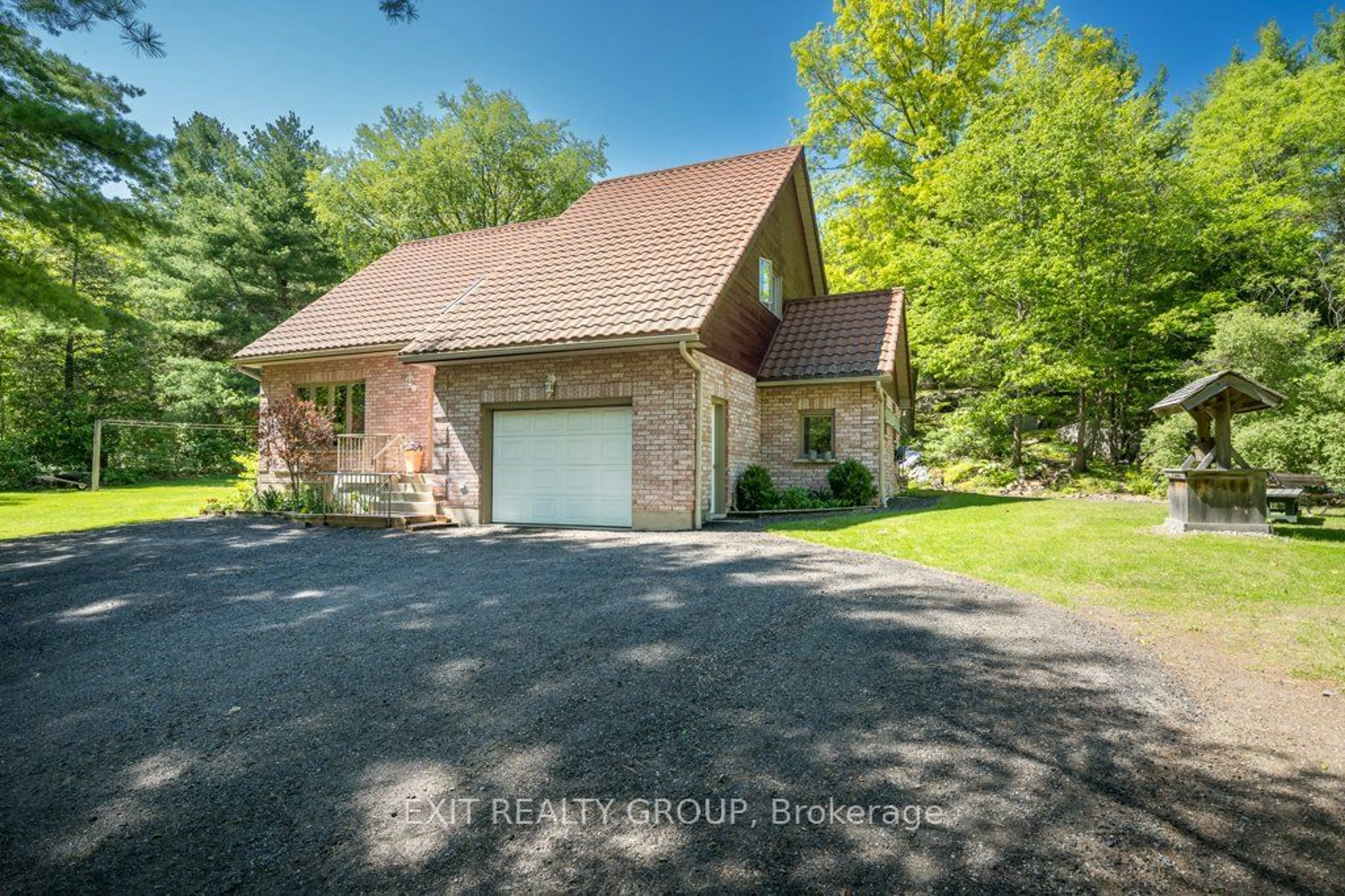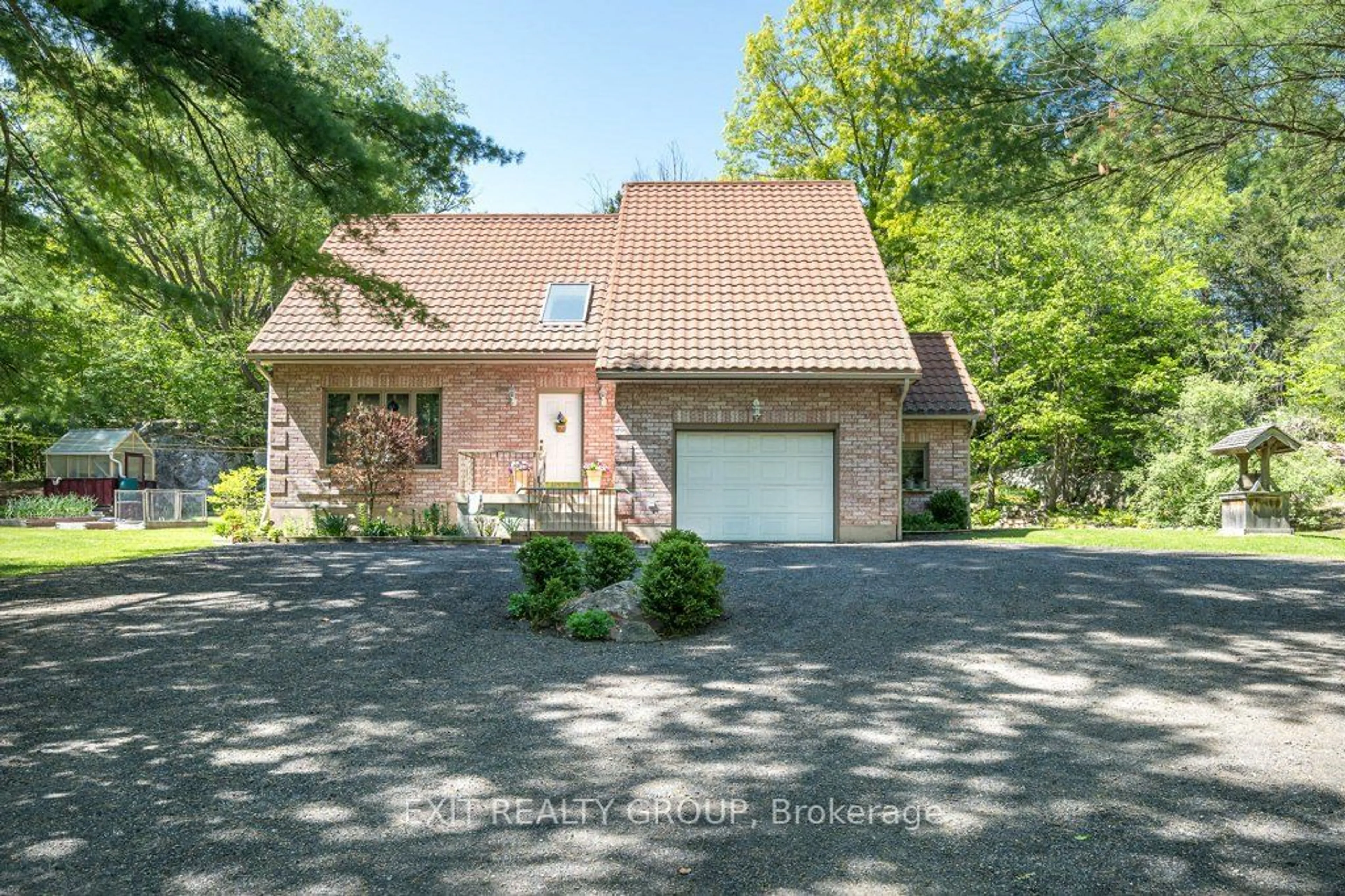72 KENNER Crt, Tweed, Ontario K0K 3J0
Contact us about this property
Highlights
Estimated ValueThis is the price Wahi expects this property to sell for.
The calculation is powered by our Instant Home Value Estimate, which uses current market and property price trends to estimate your home’s value with a 90% accuracy rate.Not available
Price/Sqft$346/sqft
Est. Mortgage$3,303/mo
Tax Amount (2023)$3,202/yr
Days On Market186 days
Description
Custom-built Executive home located in Tweed sitting on a private 3-acre wooded lot. This well maintained 3 bed, 2.5 bathroom brick home opens up to a large foyer with 20 foot ceilings. The custom kitchen has a gas range and stone countertops. A cozy sunken den with a propane fireplace awaits you for quiet evenings or for entertaining. There is also a large formal dining room and living room. 3 large bedrooms are on the second floor along with a 4-piece bathroom and a 4-piece primary ensuite. The private back deck is covered and protected from the elements. Enjoy the plentiful wildlife this property has to offer and the landscaped yard. Large raised beds and a green house are waiting your inner gardener! Try your hand at a game of pool in the basement games room. Stoco Lake and all that it has to offer is located at the end of Kenner Court. Public boat launch is available 2 kms away.
Property Details
Interior
Features
Ground Floor
Dining
4.65 x 3.23Kitchen
3.99 x 3.68Family
4.80 x 4.60Laundry
2.31 x 2.39Exterior
Features
Parking
Garage spaces 1.5
Garage type Attached
Other parking spaces 6
Total parking spaces 7.5
Property History
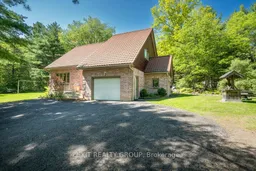 39
39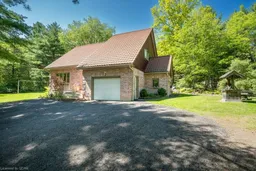 50
50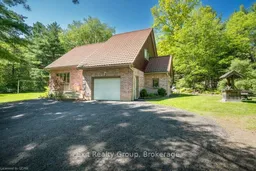 40
40
