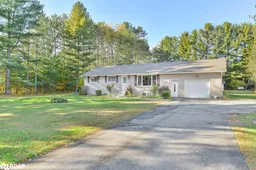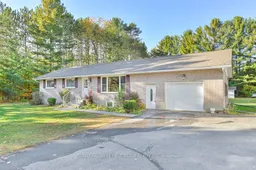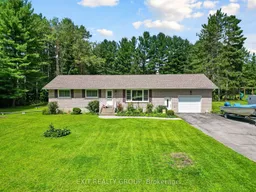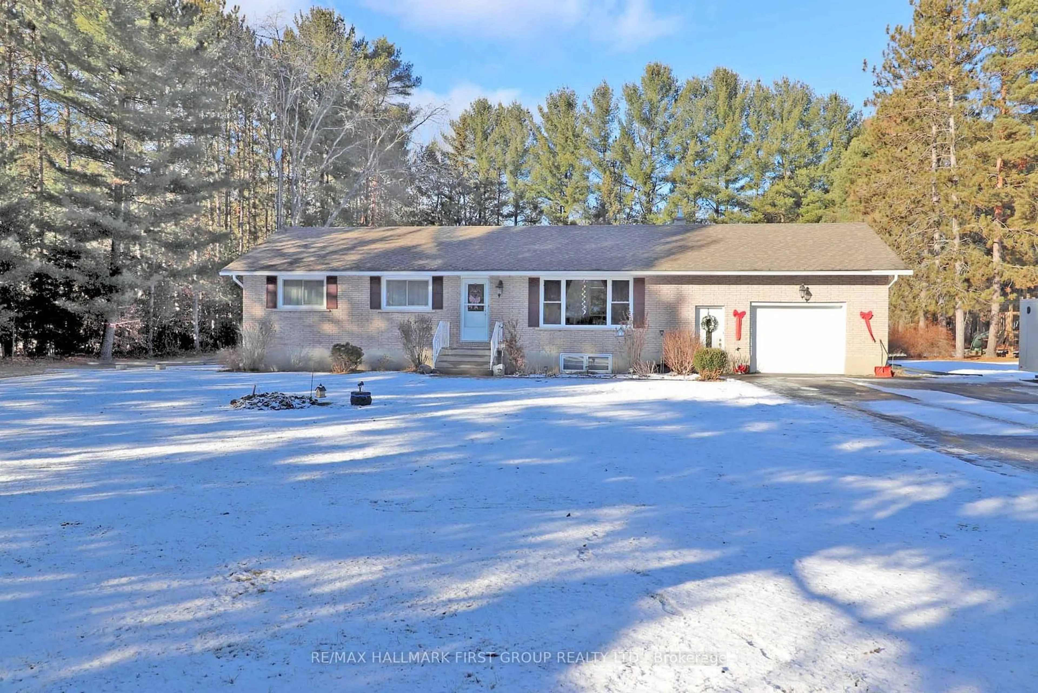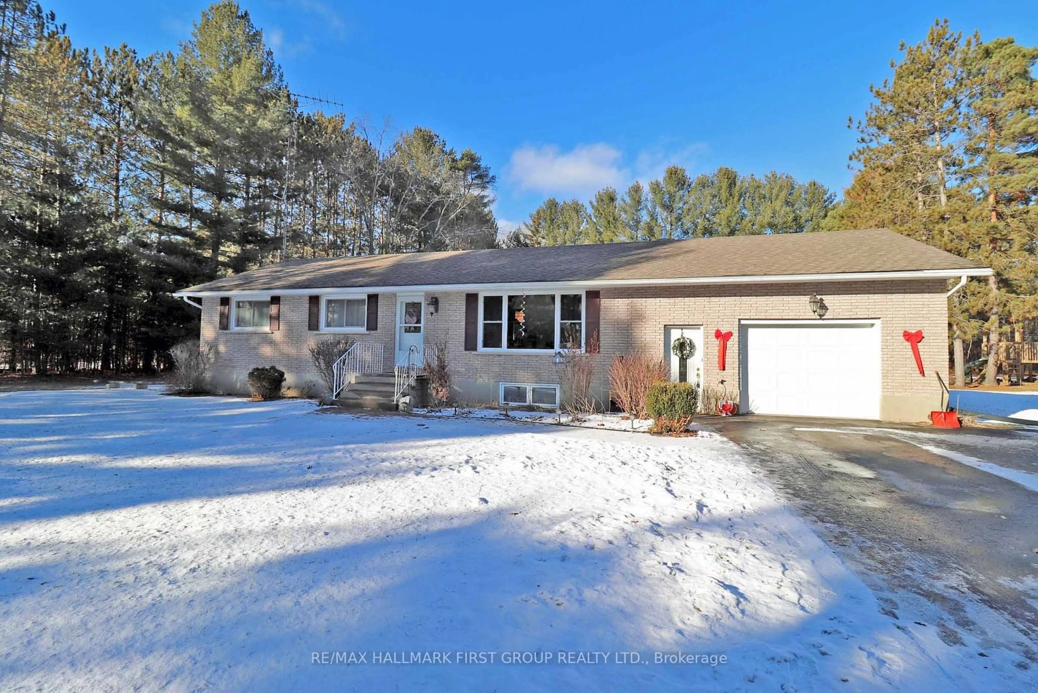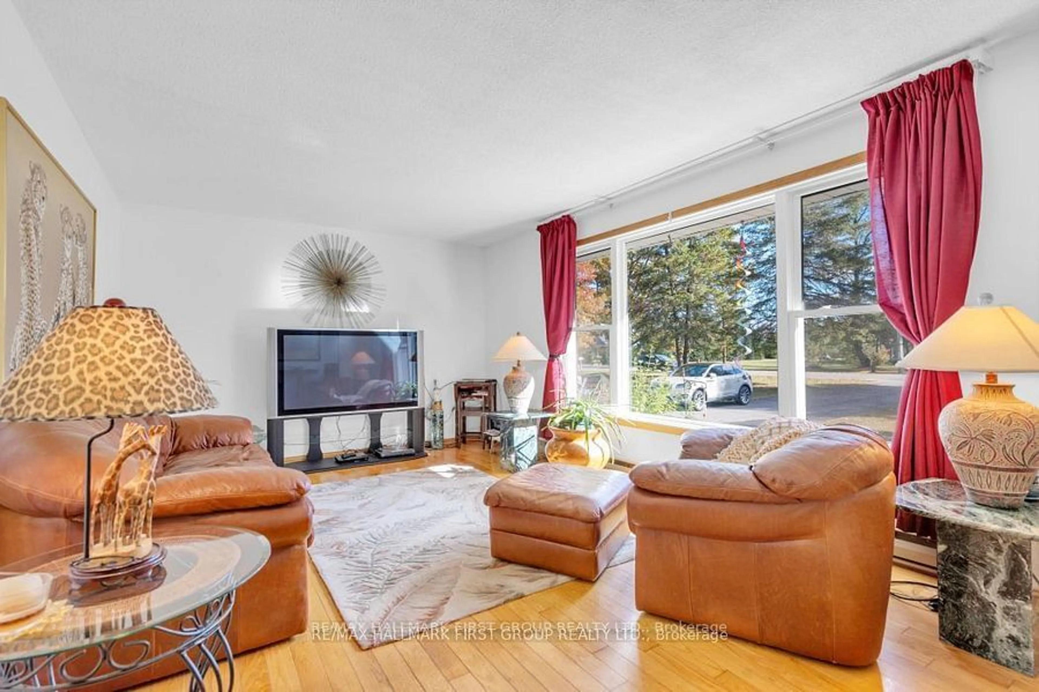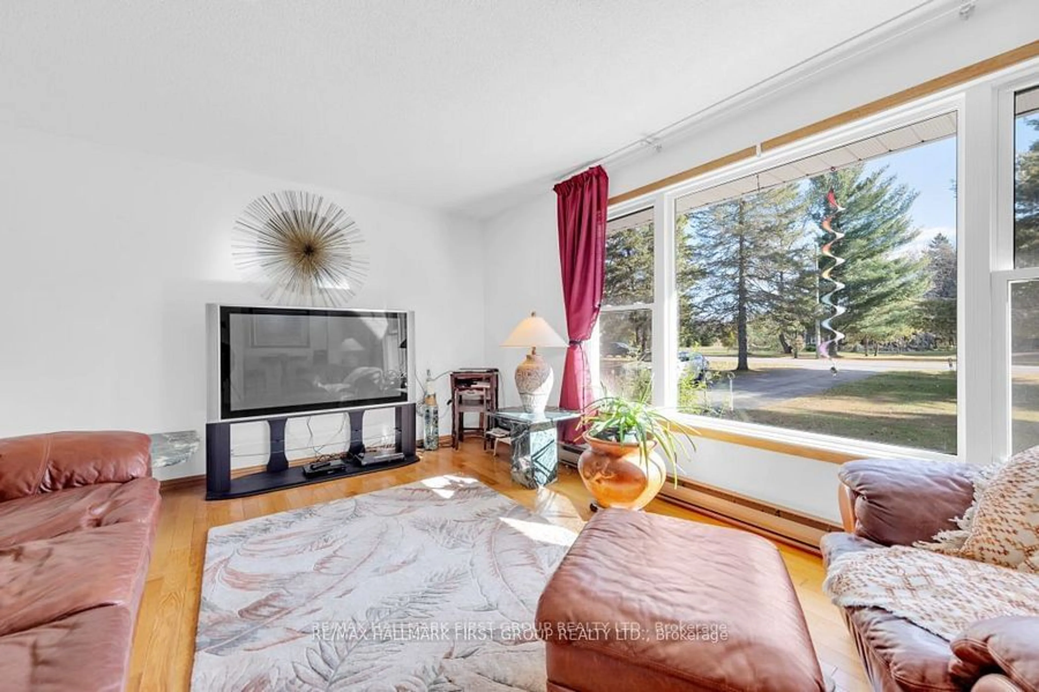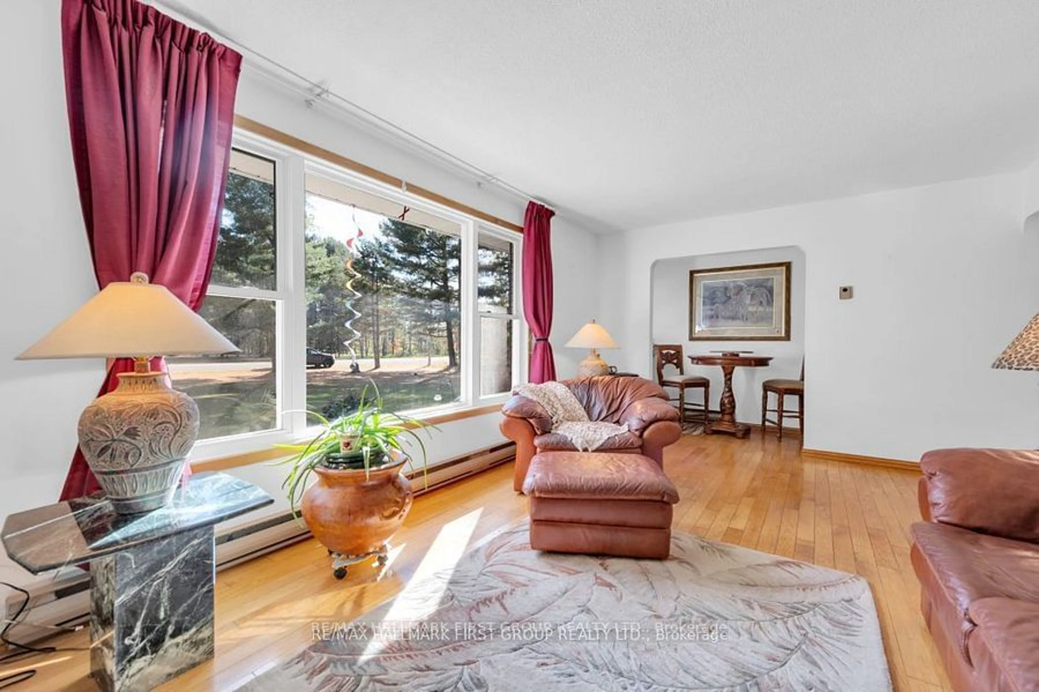52 Charles Rd, Tweed, Ontario K0K 3J0
Contact us about this property
Highlights
Estimated ValueThis is the price Wahi expects this property to sell for.
The calculation is powered by our Instant Home Value Estimate, which uses current market and property price trends to estimate your home’s value with a 90% accuracy rate.Not available
Price/Sqft$453/sqft
Est. Mortgage$2,469/mo
Tax Amount (2024)$2,868/yr
Days On Market8 days
Description
HOME PLEASES THE EYE! PRICE PLEASES THE BUDGET! This lovely brick bungalow gives you value for your money! This home sits on a beautiful 1 ACRE park like setting, walking distance to Stoco Lake & boat launch, quiet dead end street & only minutes to the Village of Tweed. This well maintained home features a spacious living room with updated picture window, nice open formal dining room and large kitchen area, sliding glass walk out to nice maintenance free composite deck overlooking private backyard. Main Floor has 3 good sized bedrooms, primary bedroom features 2 pc ensuite bath & walk in closet. Fully finished lower level with cozy rec room area with propane fireplace and wet bar. Great for Entertaining. 4th Bedroom, 3 PC bath, laundry & storage rooms. Potential for In-law suite. Another added bonus to this property is his & her garages! Attached 1.5 car garage with inside entry, plus extra detached 1 car garage for all your toys! Extra shelter logic car tent for storage. Nice level lot with patio area and fireplace. Ample parking in paved driveway. This home will definielty check all your boxes, make an appt today- Don't miss it!
Property Details
Interior
Features
Lower Floor
Br
3.82 x 3.50Other
1.97 x 3.50Rec
8.03 x 8.04Fireplace / Wet Bar
Utility
6.25 x 3.37Exterior
Features
Parking
Garage spaces 2.5
Garage type Attached
Other parking spaces 6
Total parking spaces 8
Property History
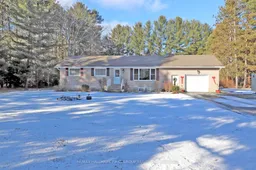 34
34