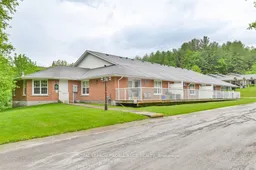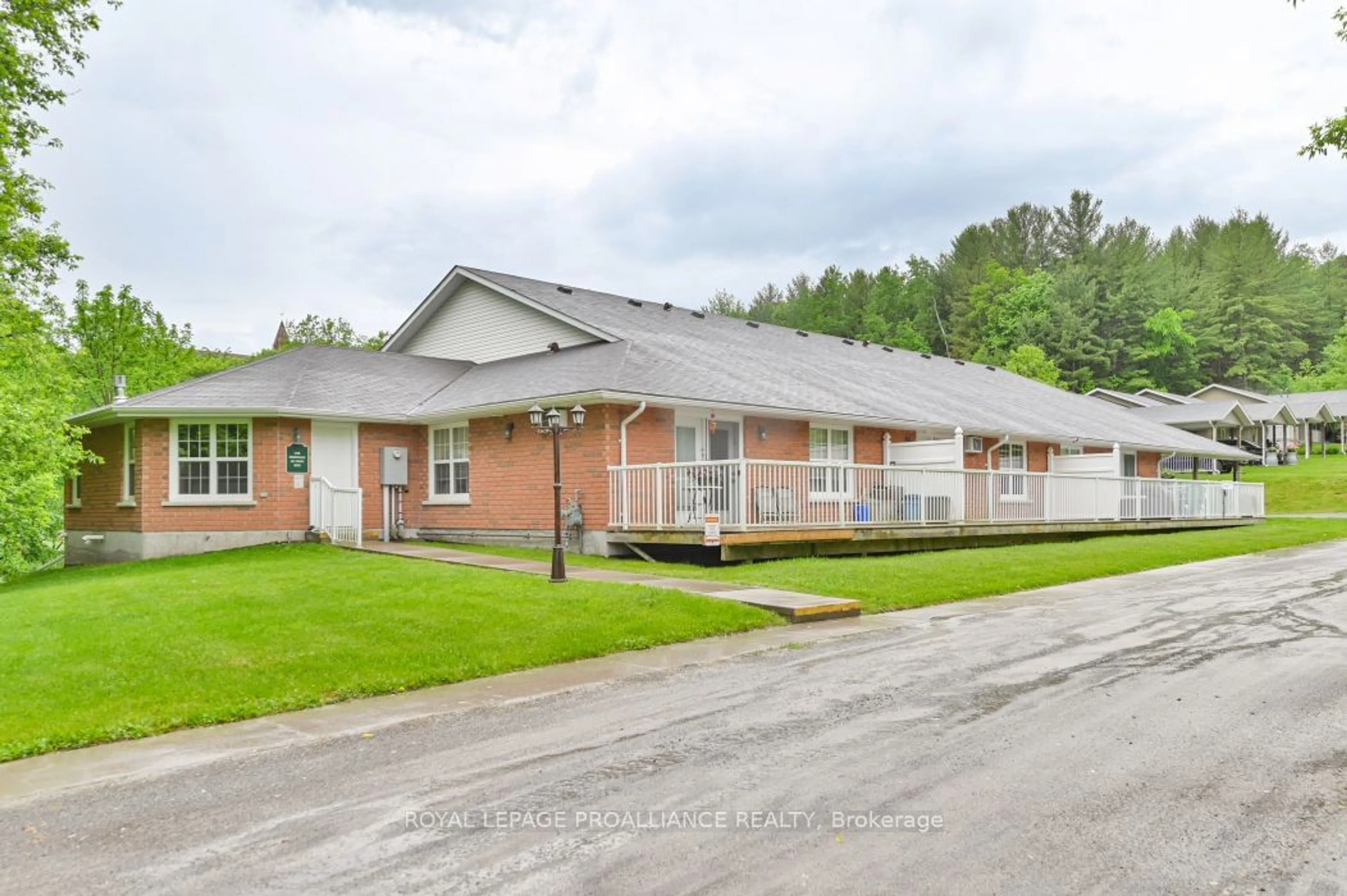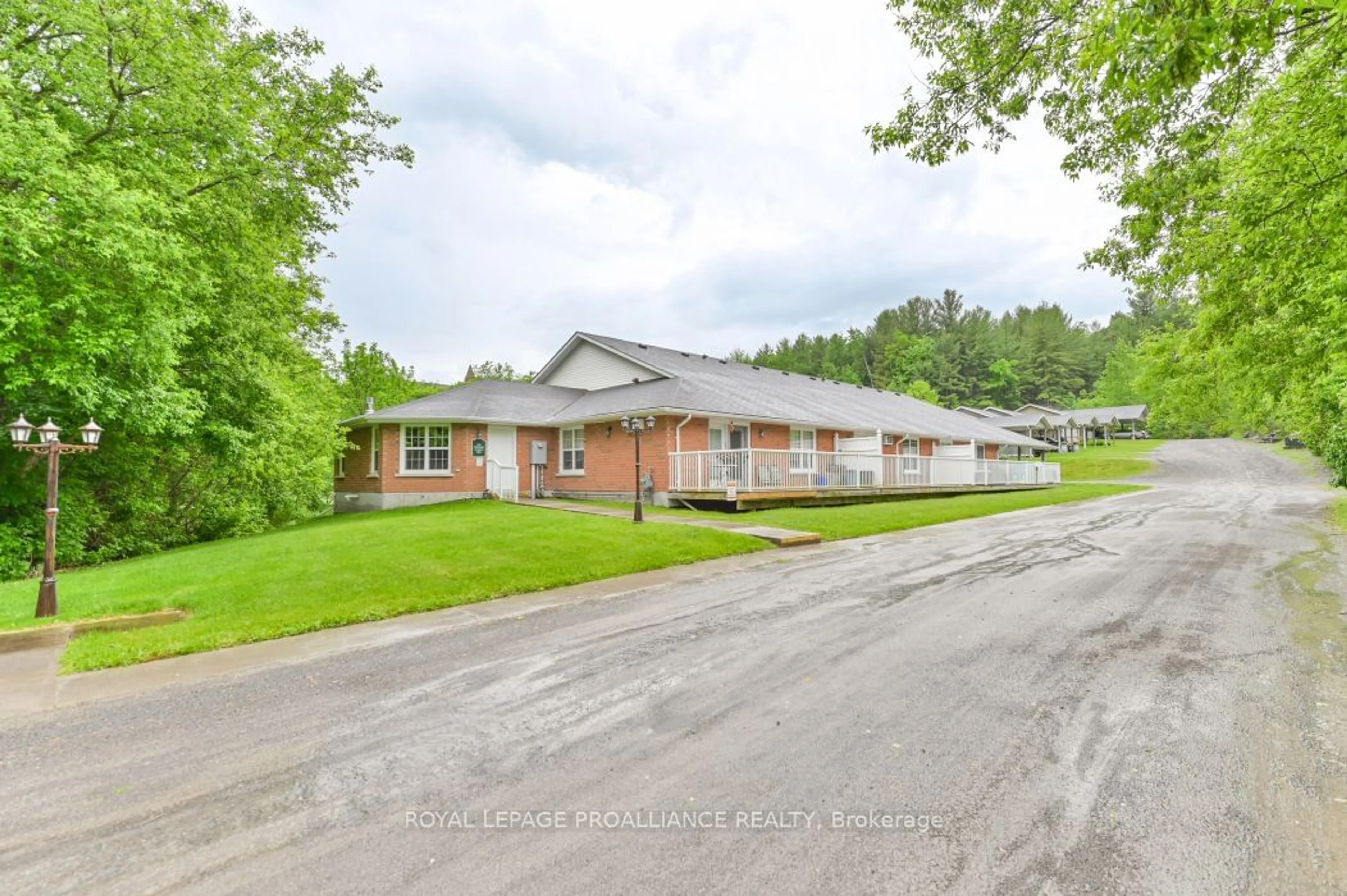494 Metcalfe St #6, Tweed, Ontario K0K 3J0
Contact us about this property
Highlights
Estimated ValueThis is the price Wahi expects this property to sell for.
The calculation is powered by our Instant Home Value Estimate, which uses current market and property price trends to estimate your home’s value with a 90% accuracy rate.$255,000*
Price/Sqft$355/sqft
Days On Market58 days
Est. Mortgage$1,138/mth
Maintenance fees$755/mth
Tax Amount (2023)$1,670/yr
Description
Discover the perfect blend of convenience and comfort in this charming 1 bdrm + Den, 1 bath condo. This single level apartment style condominium unit is designed for easy living, featuring a bright & cozy living space that extends onto a deck, perfect for enjoying your morning coffee, BBQing or outdoor relaxation. The modern kitchen is fully equipped & the neutral decor throughout creates a welcoming atmosphere. Included with this condo is one covered parking spot, ensuring your vehicle is protected year-round, & onsite mail delivery. All utilities are covered in the monthly fees, providing a truly worry-free lifestyle. Located within walking distance to shopping & all the amenities Tweed has to offer, this condo is ideal for those seeking a blend of urban convenience & suburban tranquility. Whether you're a first-time home buyer or downsizing this condo is a fantastic opportunity.
Property Details
Interior
Features
Main Floor
Living
4.31 x 5.63Combined W/Dining
Den
3.25 x 2.85Br
3.33 x 3.36Bathroom
2.97 x 2.454 Pc Bath
Exterior
Features
Parking
Garage spaces 1
Garage type Carport
Other parking spaces 0
Total parking spaces 1
Condo Details
Inclusions
Property History
 31
31

