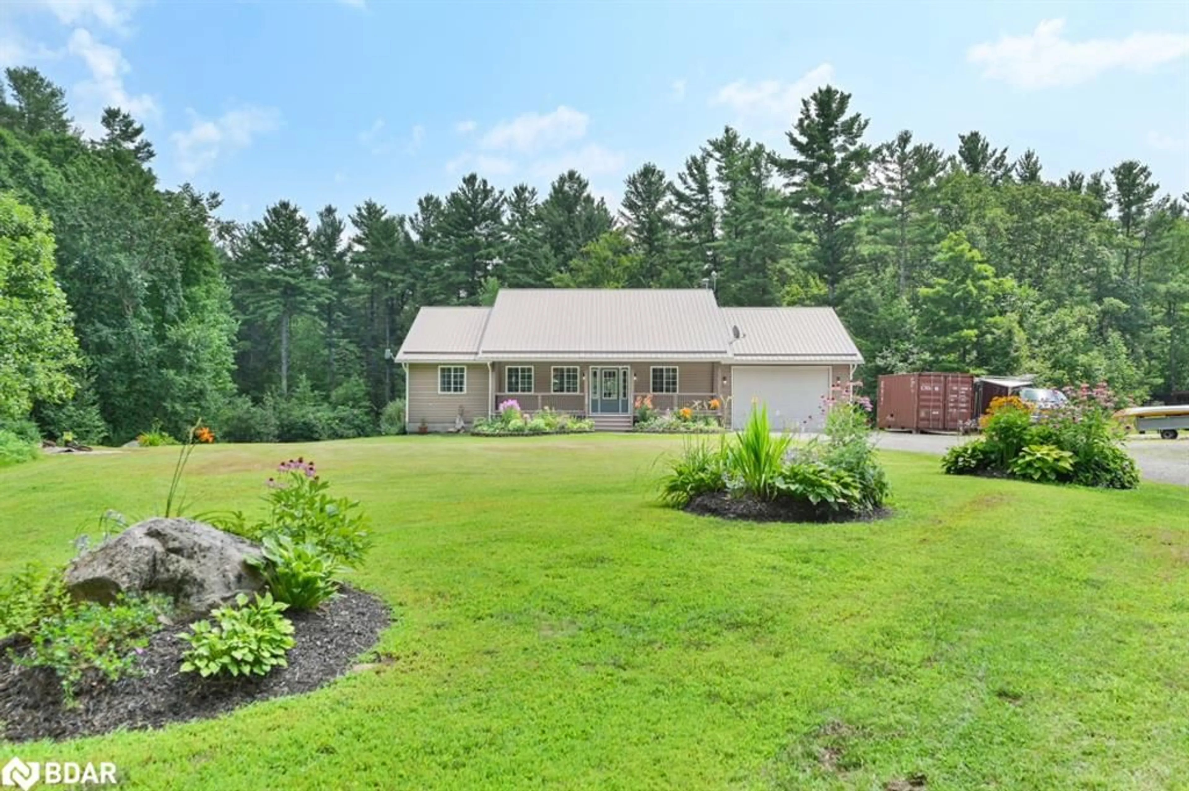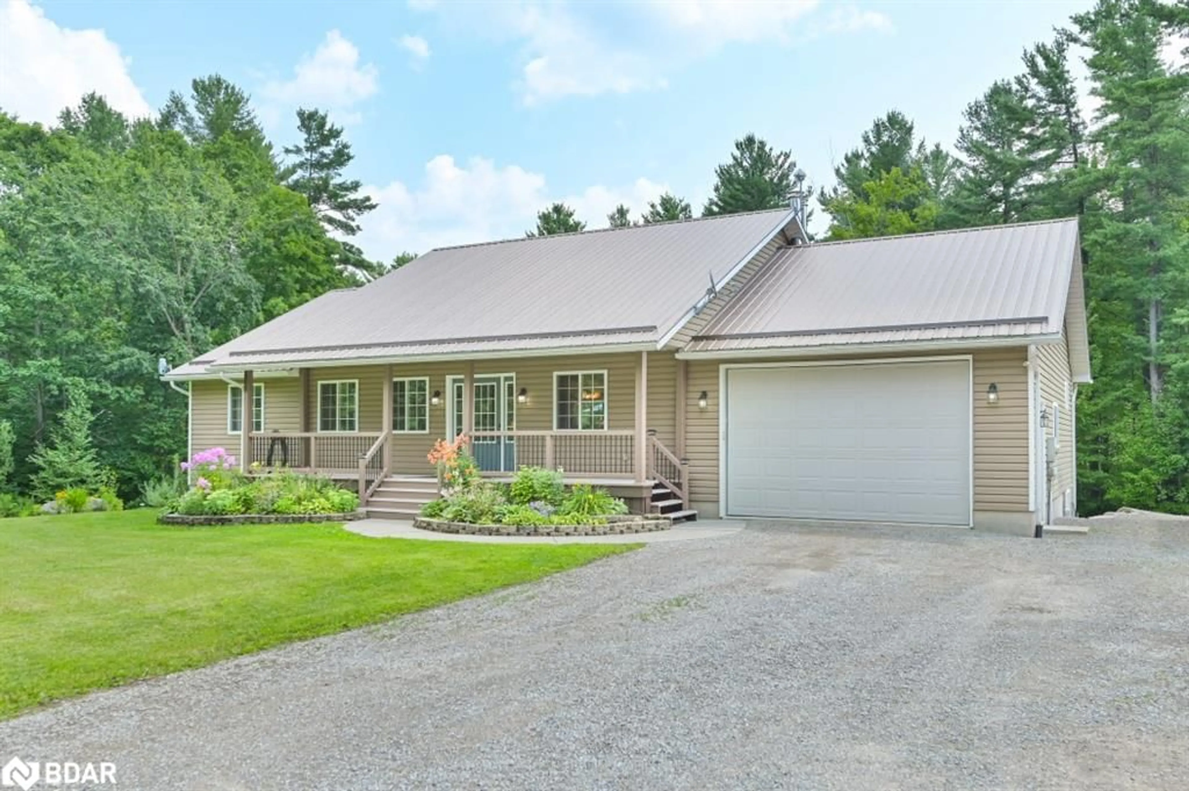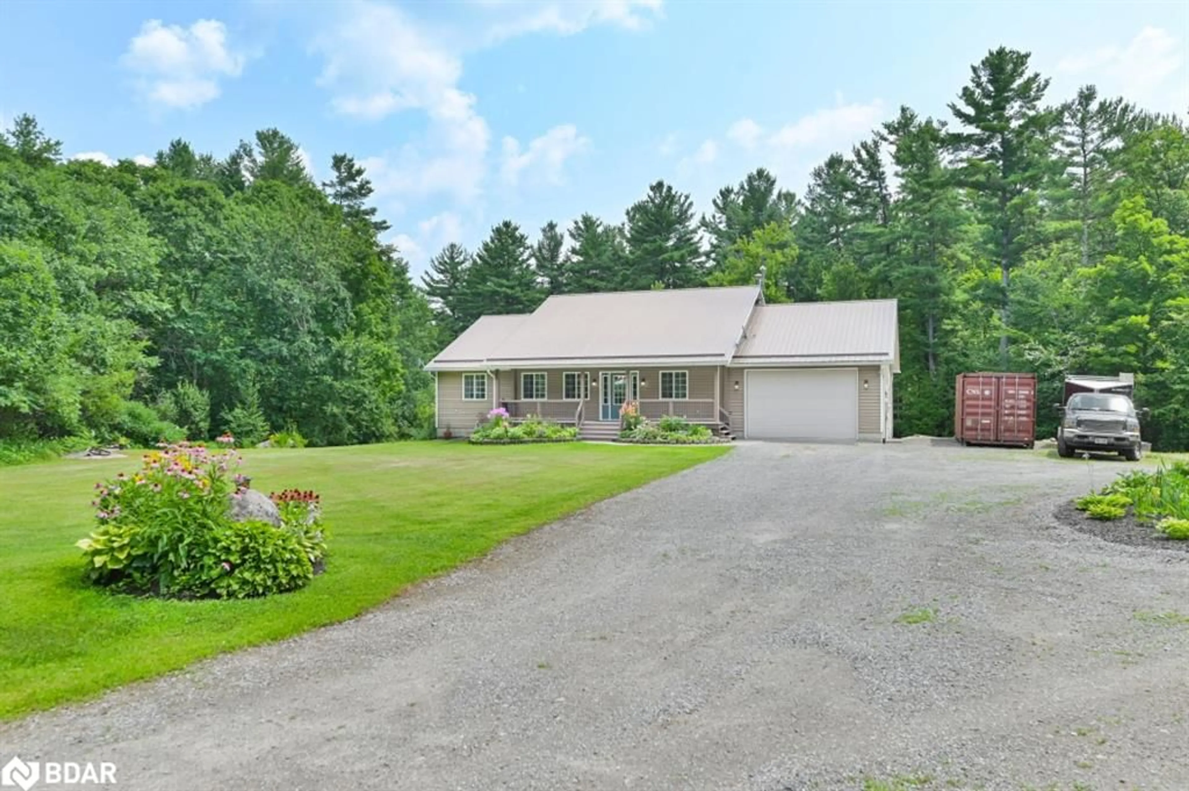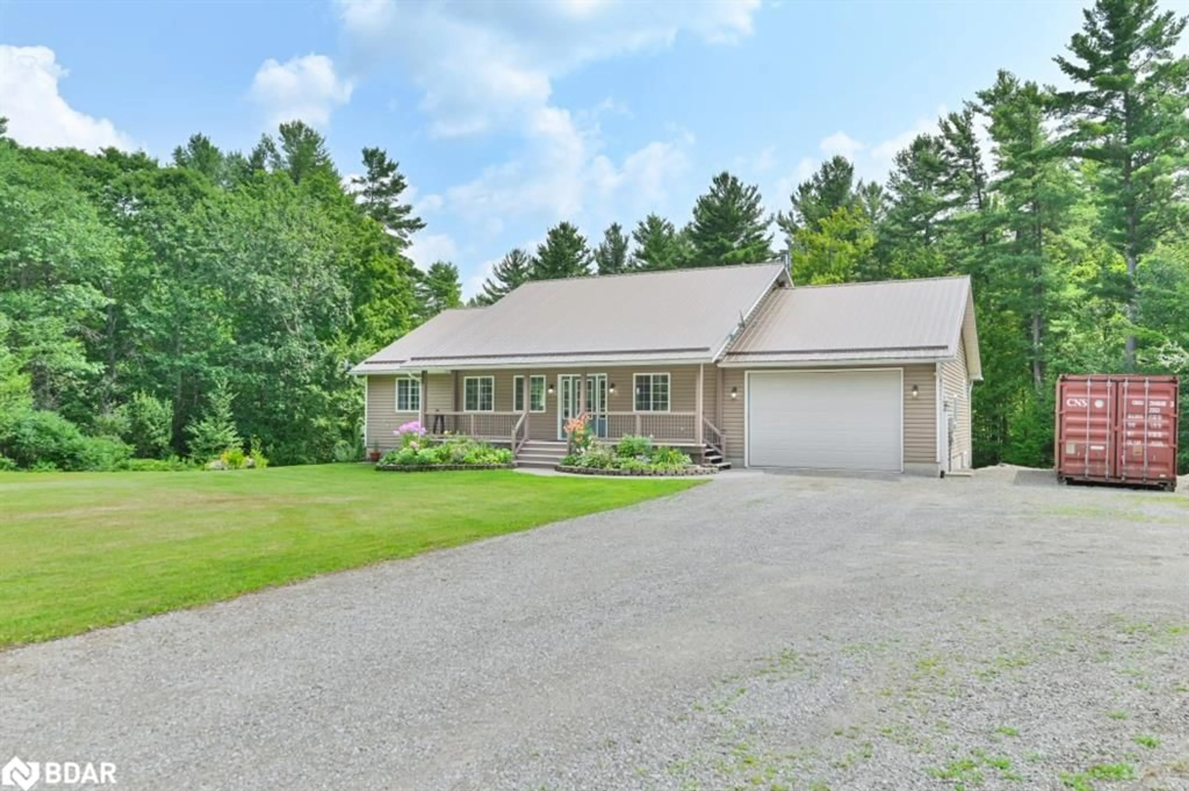456 Labarge Road Rd, Tweed, Ontario K0K 3J0
Contact us about this property
Highlights
Estimated ValueThis is the price Wahi expects this property to sell for.
The calculation is powered by our Instant Home Value Estimate, which uses current market and property price trends to estimate your home’s value with a 90% accuracy rate.Not available
Price/Sqft$308/sqft
Est. Mortgage$3,435/mo
Tax Amount (2023)$3,588/yr
Days On Market166 days
Description
PRIVATE SETTING, ACERAGE & IMMACULATE CUSTOM BUILT BUNGALOW -IT'S ALL HERE! Your Family Will Love This Gorgeous 4.5 ACRE Setting Nestled In Mature Trees, With Stunning 1796 Sqft Home featuring Inviting Covered Front Porch to enjoy your morning coffee! The Spacious Open Concept Living Area has cozy Propane Fireplace, cathedral ceilings, hardwood floors, dining area with sliding glass Walkout To Large Deck Facing South. 3 good size bedrooms, 3 Full Baths, Master bedroom has 2nd walkout to deck, 4pc ensuite bath with soaker tub & separate shower. Fully Finished Lower Level With Lots of natural light, enjoy large rec room area, 3pc bath, laundry, full wet bar and dining area with Walkout To impressive Stamped Concrete Patio, where you can enjoy some downtime in your hot tub! Added Potential for In-Laws Suite or Income! Wet Bar could make possible 2nd Kitchen. Room for the whole family. Attached Garage with inside entry. This home is maintenance free & move in ready, metal roof. Propane furnace & outdoor wood boiler. Escape to the country on this very private setting with no neighbours in sight, laneway in from the road. Excellent location in a sought after area on a paved road 5 minutes to the Village of Tweed. 2 Hours to GTA or Ottawa. Bring your family to see this stunning property- it's a must see!
Property Details
Interior
Features
Main Floor
Living Room
7.52 x 6.43Foyer
5.03 x 3.28Kitchen
5.59 x 4.19Dining Room
5.59 x 3.28Exterior
Features
Parking
Garage spaces 1.5
Garage type -
Other parking spaces 10
Total parking spaces 11
Property History
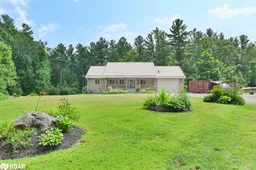 50
50
