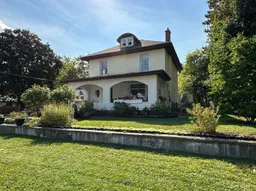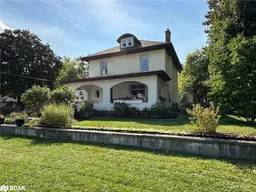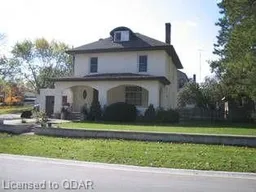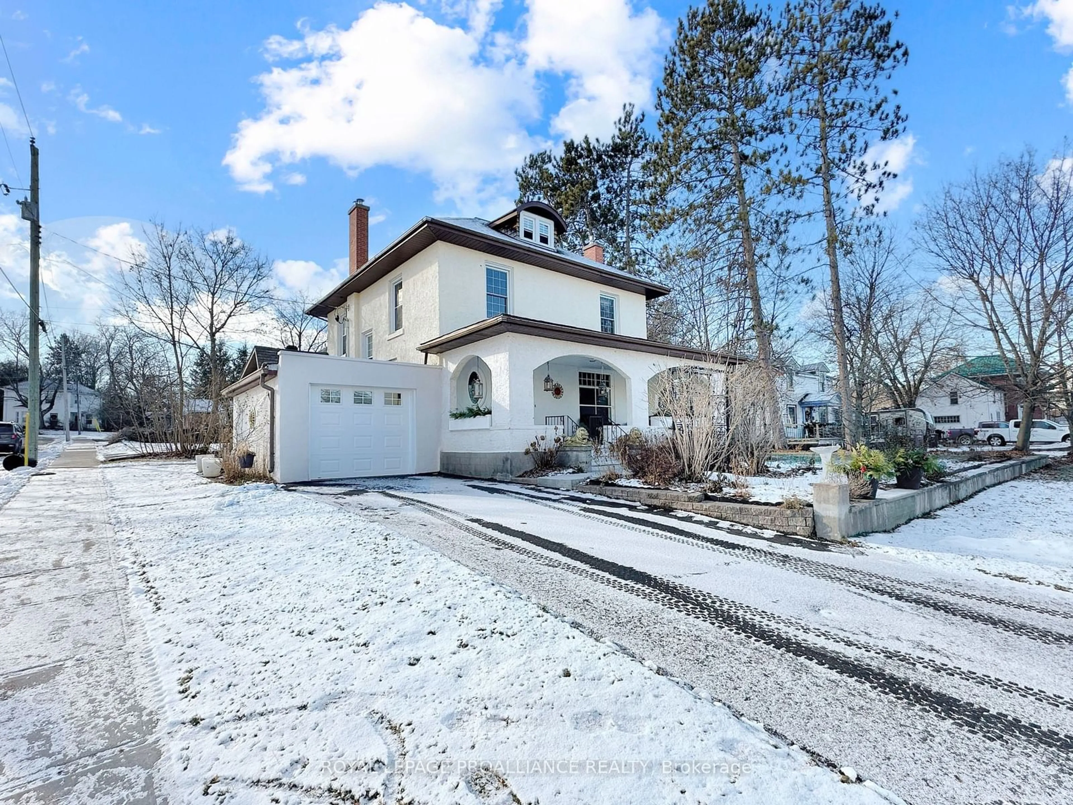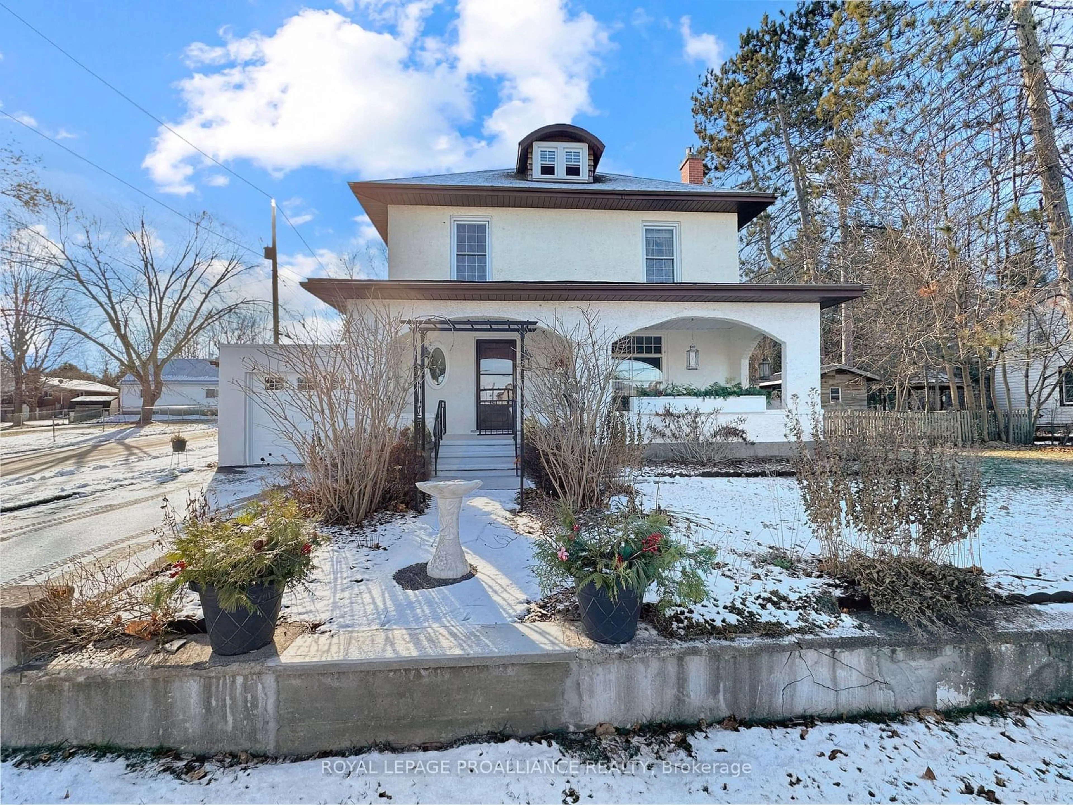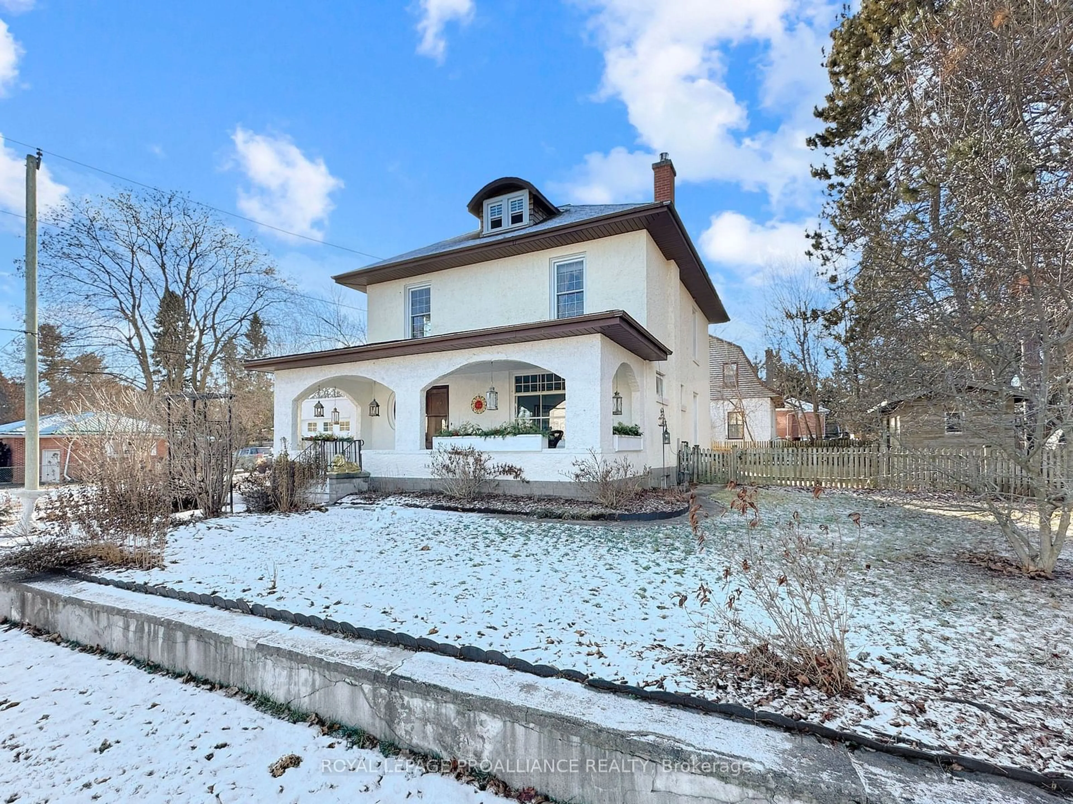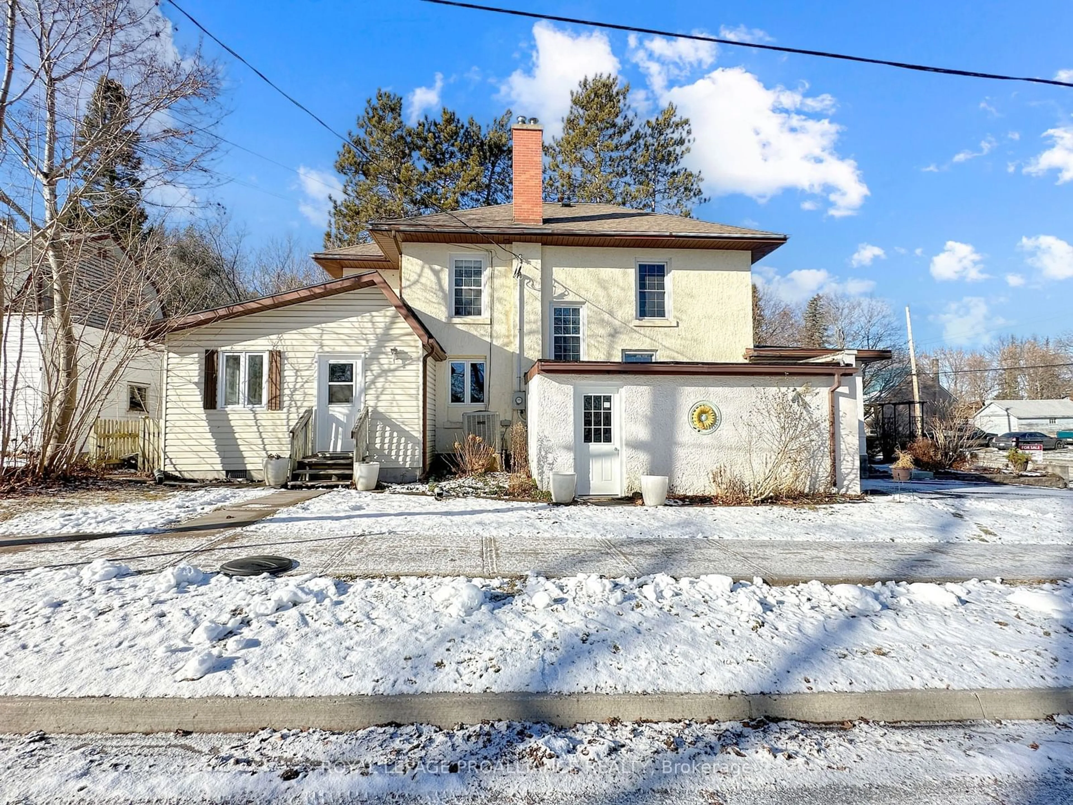44 McGowan St, Tweed, Ontario K0K 3J0
Contact us about this property
Highlights
Estimated ValueThis is the price Wahi expects this property to sell for.
The calculation is powered by our Instant Home Value Estimate, which uses current market and property price trends to estimate your home’s value with a 90% accuracy rate.Not available
Price/Sqft$312/sqft
Est. Mortgage$2,298/mo
Tax Amount (2024)$2,613/yr
Days On Market18 days
Description
Welcome to this charming two-story home nestled in the heart of Tweed, just a short stroll from Tweed Memorial Park and the scenic Stoco Lake. With an abundance of natural light, this home features oversized windows throughout and a welcoming living room with a cozy gas fireplace. The elegant dining area showcases beautiful oak hardwood floor creating a warm and inviting atmosphere. The newly renovated kitchen and updated three-piece bathroom on the main floor add a fresh, modern touch. The spacious family room leads to a brand-new rear deck and backyard. Upstairs, you'll find four generously sized bedrooms, all with oak flooring, plus a stylish three-piece bathroom complete with a claw-foot tub ideal for unwinding. The full, unfinished basement offers excellent storage and potential for expansion, while the large attic presents an exciting opportunity for additional living space, a playroom, or a home office. Completing the home is an attached single-car garage. This property offers a perfect balance of historic charm and contemporary upgrades, making it an excellent choice for families or anyone seeking a cozy, versatile retreat. **EXTRAS** Attic access through first bedroom on the right.
Property Details
Interior
Features
Main Floor
Living
4.85 x 4.43Fireplace / Hardwood Floor
Dining
4.10 x 4.38Hardwood Floor
Kitchen
3.89 x 3.35B/I Appliances
Family
4.45 x 4.04W/O To Deck
Exterior
Features
Parking
Garage spaces 1
Garage type Attached
Other parking spaces 3
Total parking spaces 4
Property History
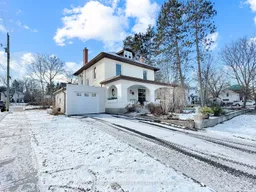 40
40