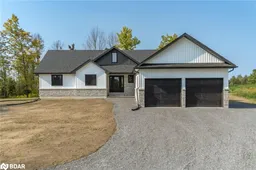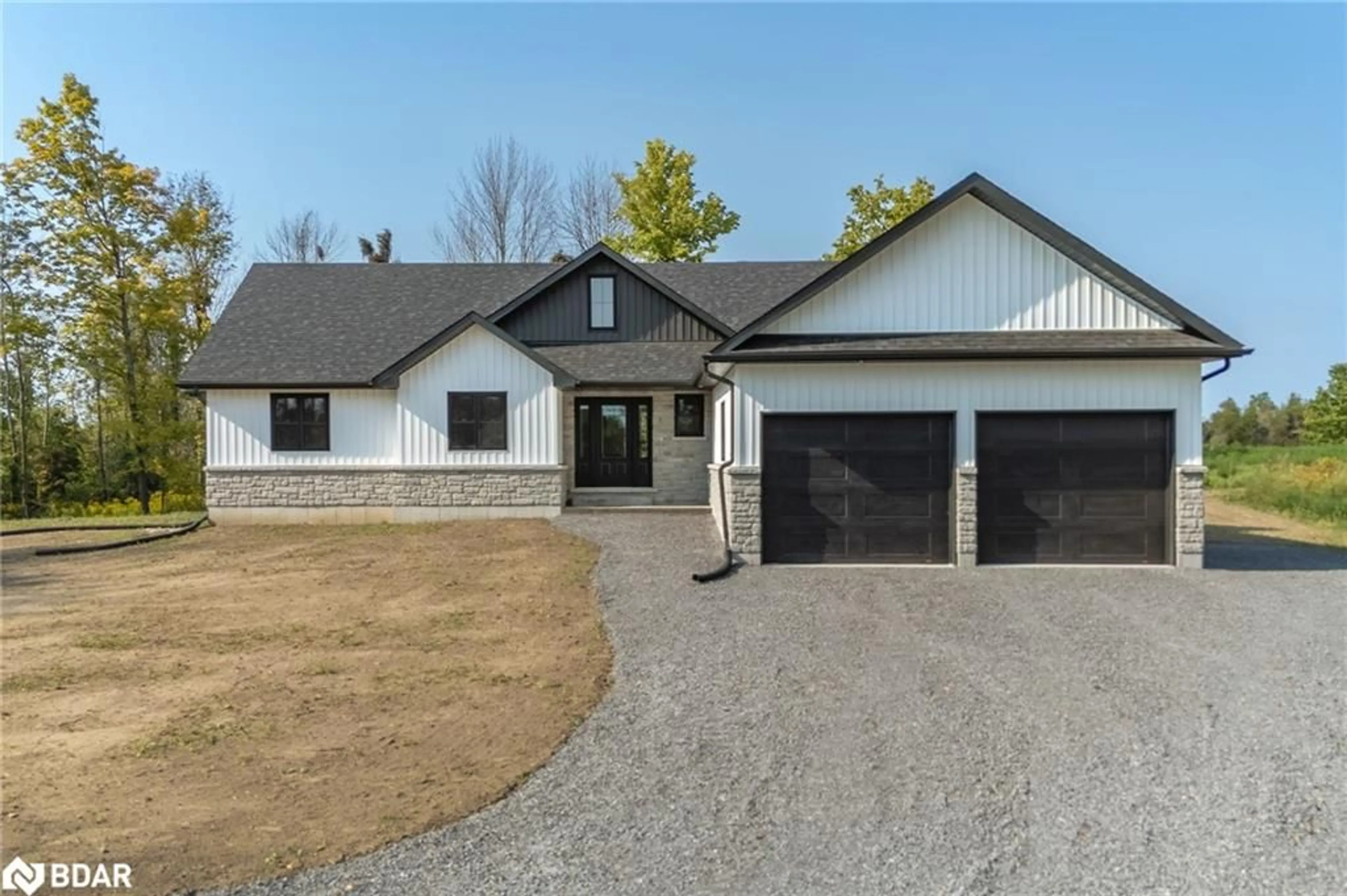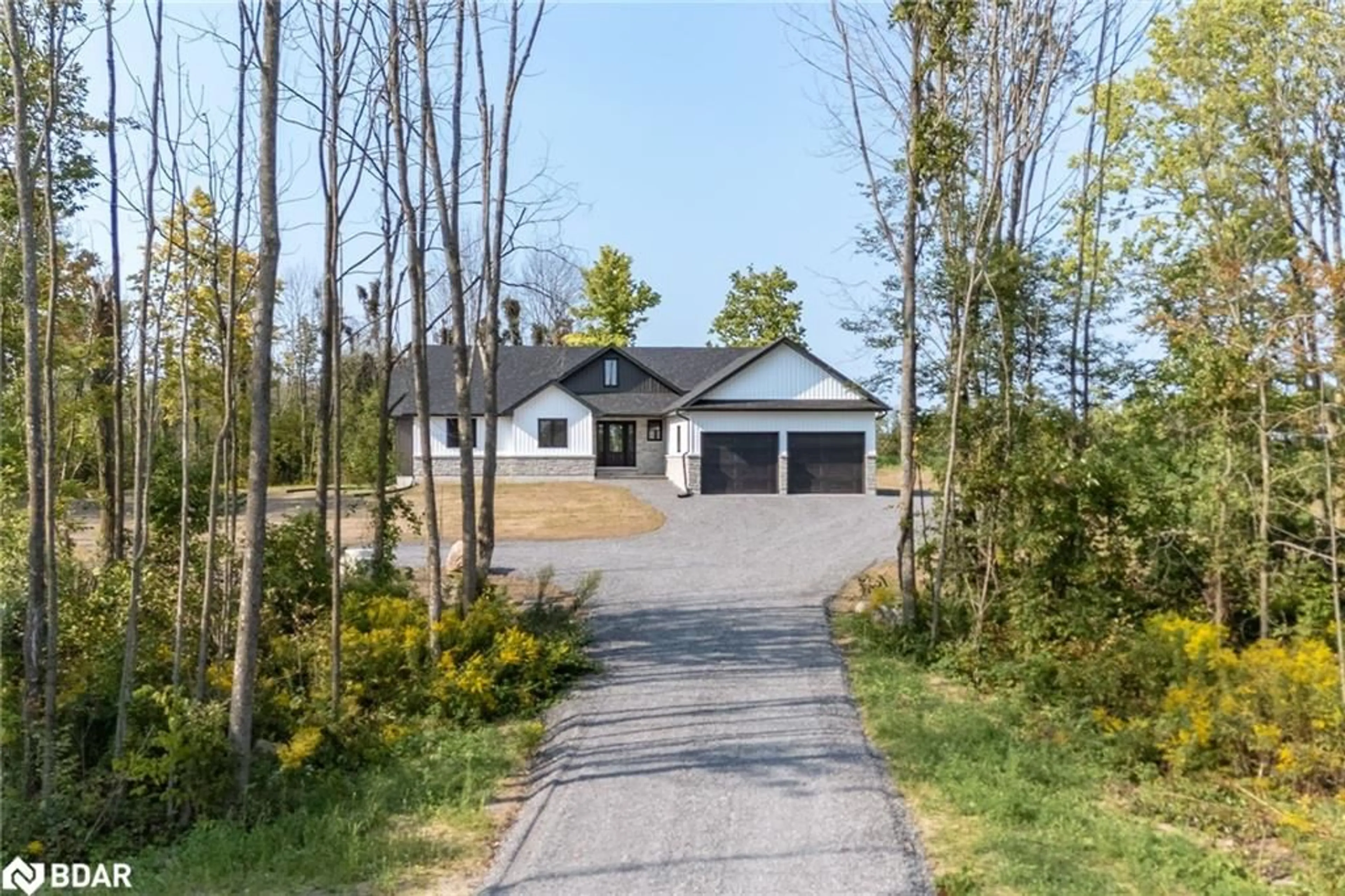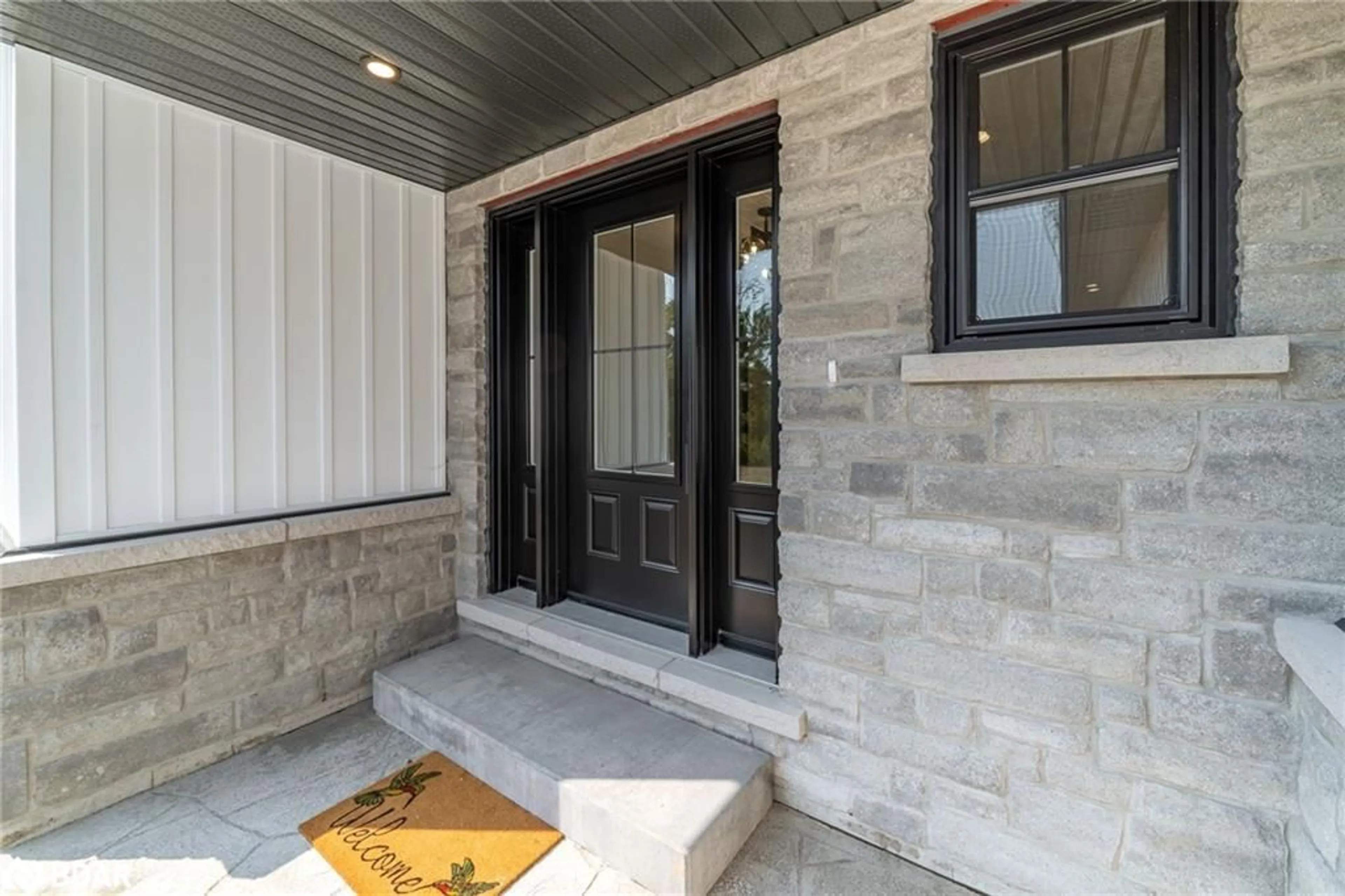3902 Shannonville Rd, Roslin, Ontario K0K 2Y0
Contact us about this property
Highlights
Estimated ValueThis is the price Wahi expects this property to sell for.
The calculation is powered by our Instant Home Value Estimate, which uses current market and property price trends to estimate your home’s value with a 90% accuracy rate.Not available
Price/Sqft$506/sqft
Est. Mortgage$3,435/mo
Tax Amount (2024)-
Days On Market83 days
Description
Welcome to this thoughtfully designed 3-bedroom, 2-bathroom home, constructed with quality and care by Pedal Homes Inc. The main floor offers convenient living with a spacious laundry room and a stunning kitchen featuring a vaulted ceiling, a coffee bar, and modern finishes. The home is built to last, complying with the Ontario Building Code, and includes energy-efficient features like vinyl windows with low-e/argon gas and a steel-insulated entry door. Additional highlights include a pressure-treated deck with an aluminum handrail, a covered front concrete porch, and a gravel driveway with a turnaround area. Inside, you'll find quartz countertops in the kitchen and bathrooms, luxury vinyl flooring, and ample storage with MDF cabinets and closets. The property also features a 200-amp electrical service, central vacuum rough-in, and stylish Decora switches and plugs throughout. This home combines functionality with elegance, making it an ideal choice for modern living. The unfinished basement offers an opportunity for extra living space! The home includes Tarion Warranty!
Property Details
Interior
Features
Main Floor
Living Room
5.00 x 5.03Foyer
2.36 x 3.68Dining Room
3.89 x 3.78Kitchen
5.64 x 2.84Exterior
Features
Parking
Garage spaces 2
Garage type -
Other parking spaces 6
Total parking spaces 8
Property History
 48
48


