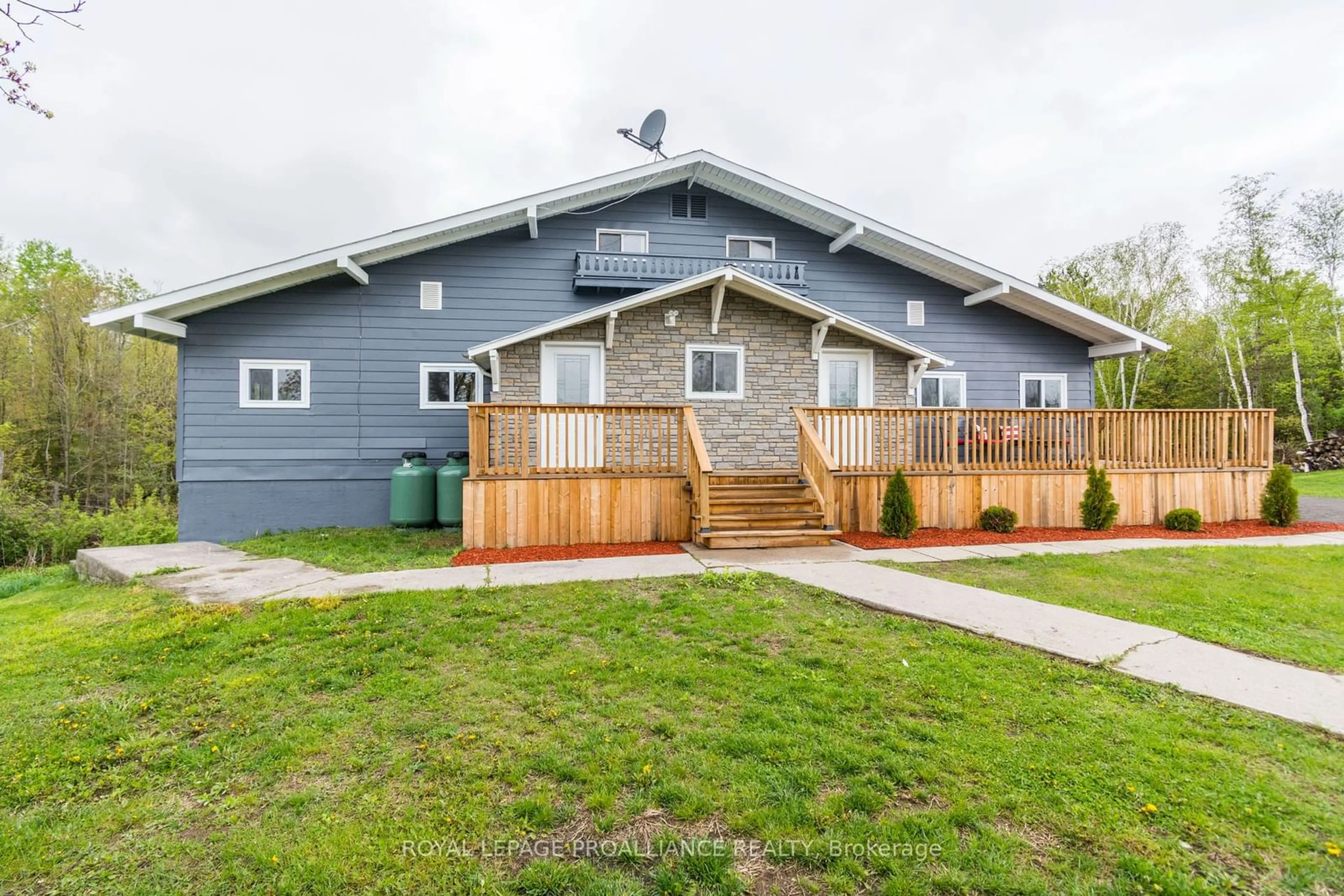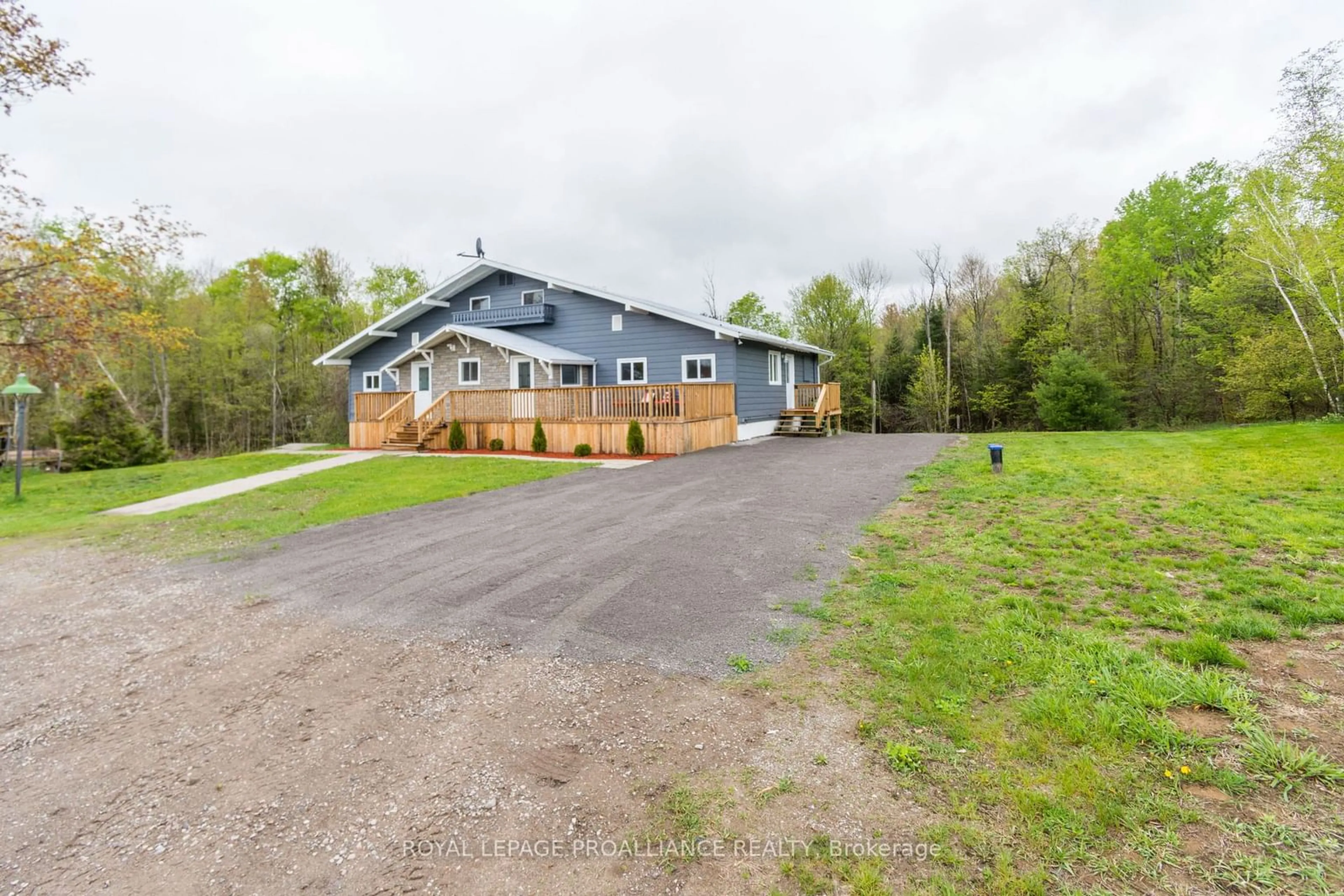23B Mothers Rd, Tweed, Ontario K0K 3J0
Contact us about this property
Highlights
Estimated ValueThis is the price Wahi expects this property to sell for.
The calculation is powered by our Instant Home Value Estimate, which uses current market and property price trends to estimate your home’s value with a 90% accuracy rate.Not available
Price/Sqft$216/sqft
Est. Mortgage$3,006/mo
Tax Amount (2024)-
Days On Market29 days
Description
Newly renovated multi unit nestled between Tweed and Madoc, just a stone's throw from Highway 7 one and a half acres. 2-2 bedroom units have undergone recent transformations including new Kitchens , furnaces, electrical, plumbing insulation, drywall. Unit A boasts two bedrooms, a spacious full basement with walk out and an upper floor. Unit B has two bedrooms, open concept kitchen, dining and living space. Each side has its own heating system, laundry facilities and a fire separation wall in between. So much potential in this country property. Whether you're looking to rent out some space, multigenerational living or create some additional living spaces. All the work has been completed for you just move in and enjoy the new space and peaceful surroundings. Possibilities for future development.
Property Details
Interior
Features
Main Floor
Br
2.94 x 4.44Bathroom
2.73 x 1.004 Pc Bath
Kitchen
4.73 x 4.73Living
4.72 x 5.15Exterior
Features
Parking
Garage spaces -
Garage type -
Total parking spaces 6
Property History
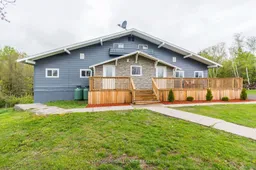 25
25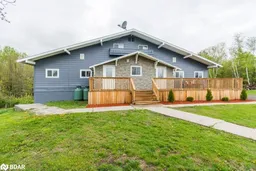 50
50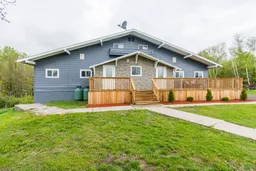 39
39
