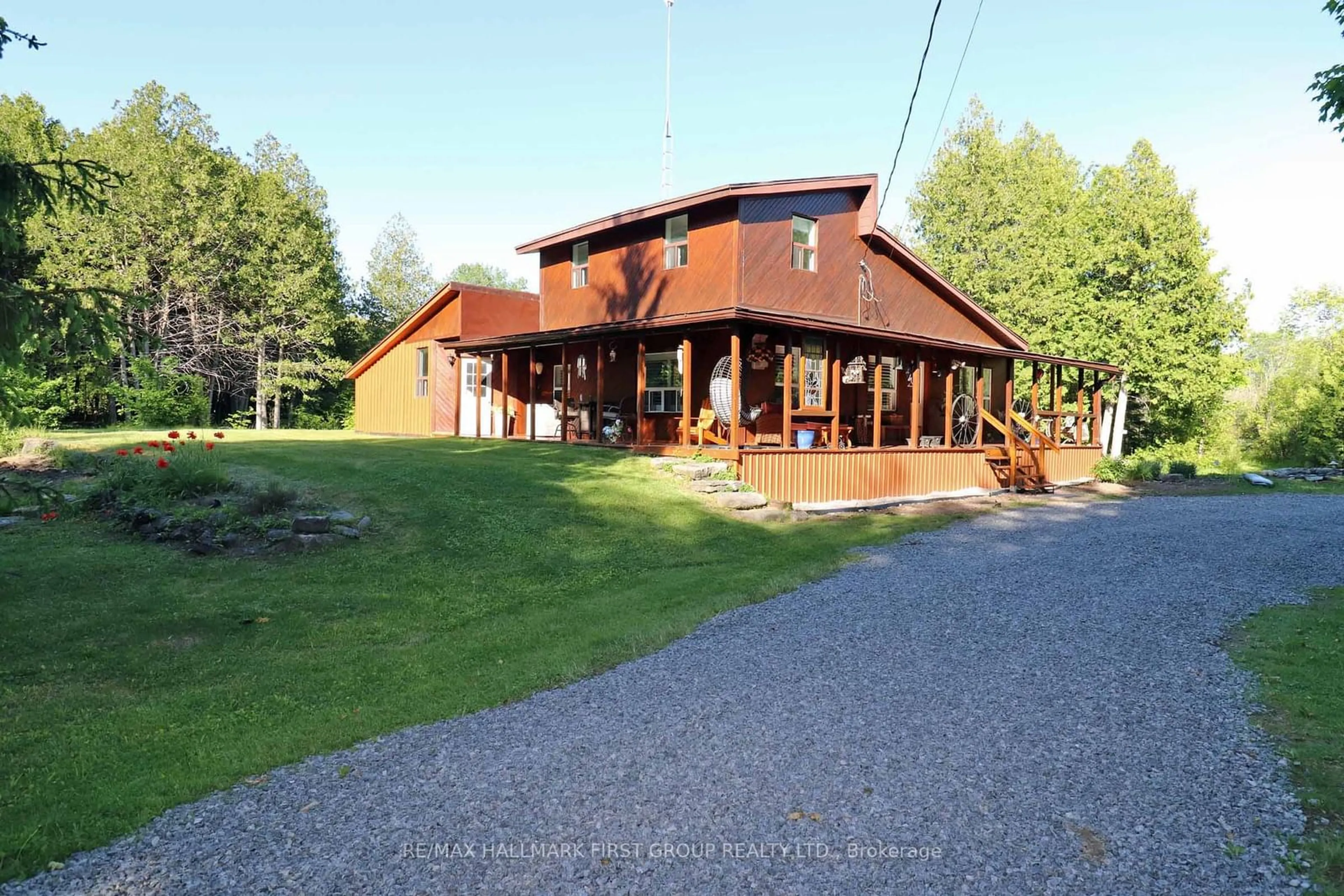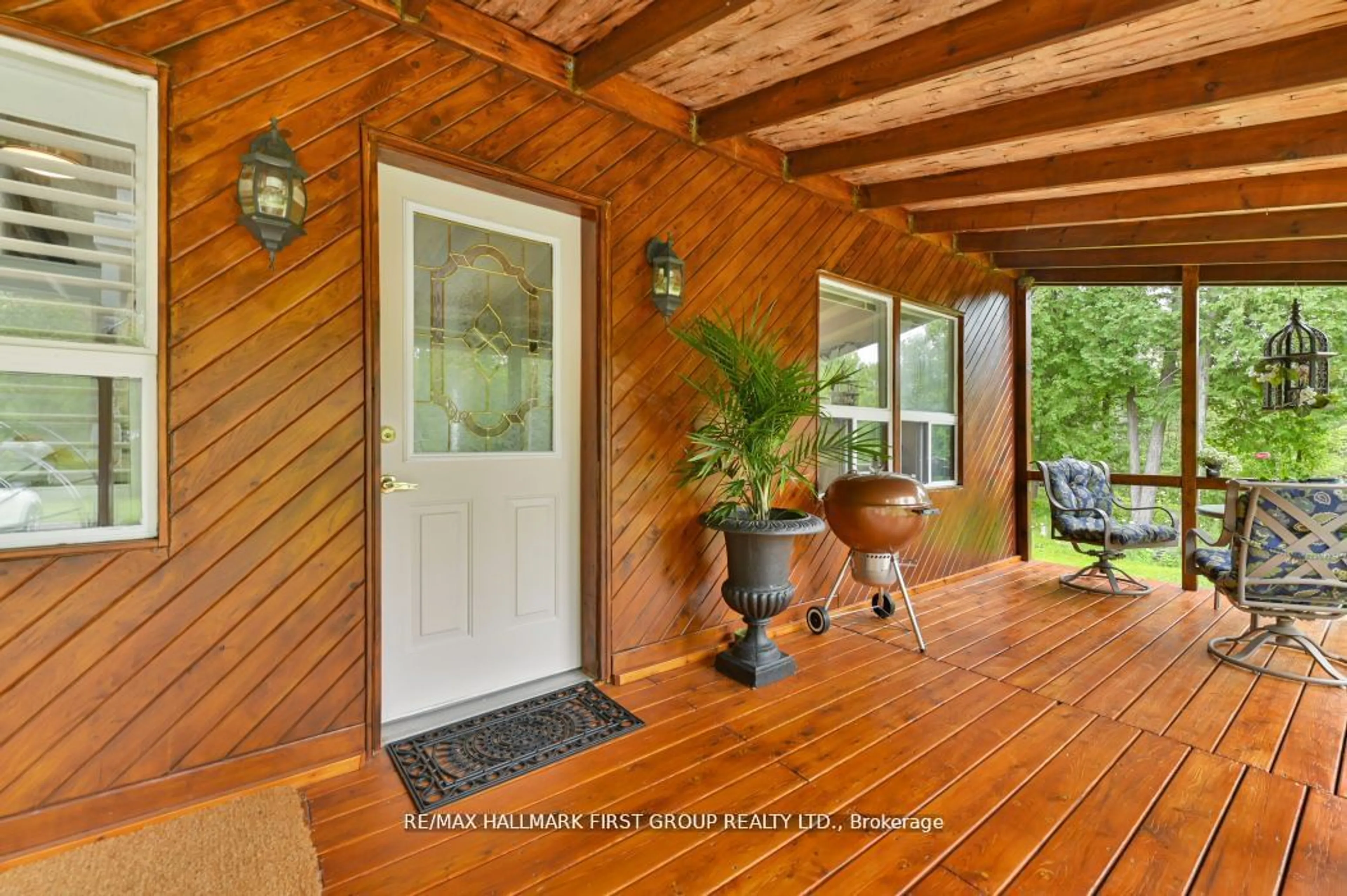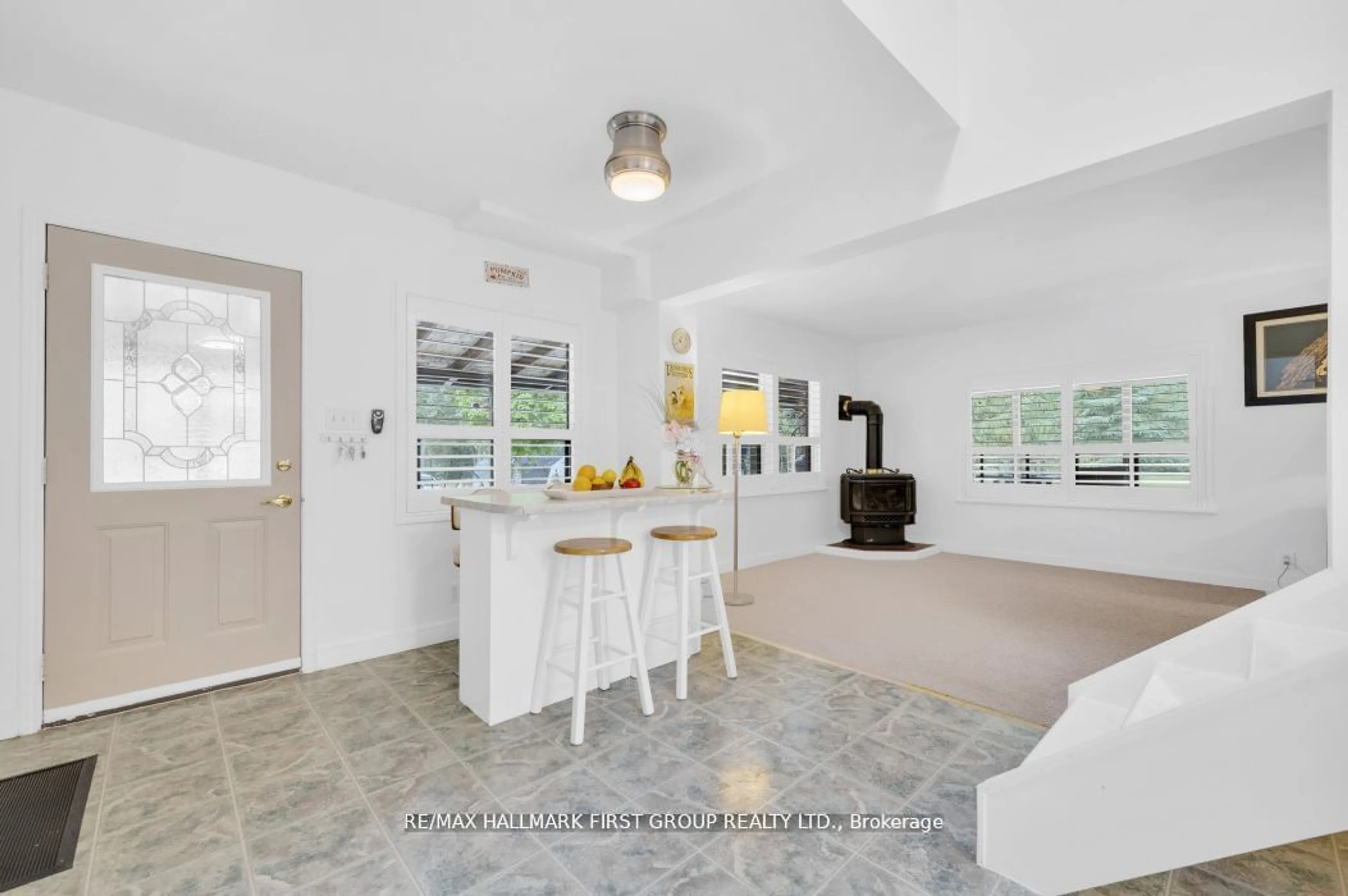204 Hogs Back Rd, Tweed, Ontario K0K 2Y0
Contact us about this property
Highlights
Estimated ValueThis is the price Wahi expects this property to sell for.
The calculation is powered by our Instant Home Value Estimate, which uses current market and property price trends to estimate your home’s value with a 90% accuracy rate.$472,000*
Price/Sqft$349/sqft
Days On Market61 days
Est. Mortgage$2,576/mth
Tax Amount (2023)$1,758/yr
Description
For Nature Lovers who enjoy Complete Privacy in a Park Like Setting! This Property is an Absolute Gem, such a Peaceful Retreat from City Life, it comes with 25 Acres, a Pond and Flowing Streams. The untouched Natural Beauty of this Country Estate is Absolutely Breathtaking. Lovely 1874 sq. ft. cedar home is conveniently located 20mins to Belleville, Napanee or Tweed. This lovely 3 bedroom, 1.5 bathroom home has had multiple updates done to both the exterior and interior of the home in addition enhancing the landscaping. This home features a spacious wrap around cedar deck to enjoy watching the sunsets on beautiful summer nights. Home includes a garden shed, screened in gazebo overlooking the pond, stainless steel fridge, stove, washer and dryer included. In-law granny suite potential. A lovely home in a beautiful park like setting.
Property Details
Interior
Features
Main Floor
Living
6.88 x 3.43Broadloom
Dining
3.45 x 3.07W/O To Porch
Kitchen
4.06 x 2.95Vinyl Floor
Br
3.40 x 3.40Semi Ensuite
Exterior
Features
Parking
Garage spaces -
Garage type -
Other parking spaces 1
Total parking spaces 1
Property History
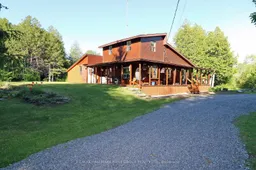 37
37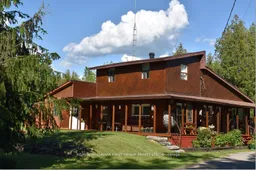 40
40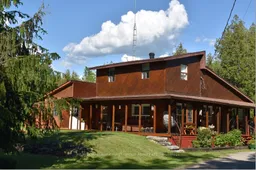 40
40
