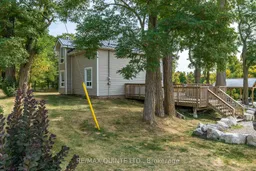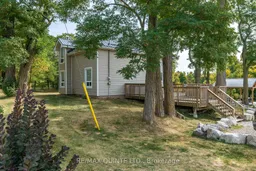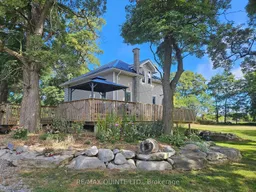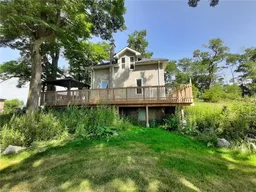Welcome to this well-maintained property featuring a unique main floor plan with character and a cozy atmosphere. Within this beautiful interior you will find 3 bedrooms with option of a 4th or flex space on the main level, 2 full bathrooms and main floor laundry. The unfinished basement space provides ample storage for all your needs and walks out to your backyard. Outside you will enjoy the large deck space perfect for relaxing or entertaining. Spend your days tinkering or building in your detached workshop with extensive room for all your toys or hobbies. Exercise your green thumb and tend to your vegetables or florals in your fenced raised garden beds. After a lovely day you can spend your evenings BBQing and dining in your pavilion and end the evening with a bonfire under the stars or ambiance lighting of the pavilion. Don't forget about the kids-there's a wonderful play area for them to use their imagination throughout the day as well-all of this set beautifully on just over an acre lot. Conveniently located on main road, central to small towns and approx. 30 minutes to Belleville. A rare find offering comfort, functionality and enough space for your future in the country.
Inclusions: Fridge, Stove, Washer & Dryer, Blinds, Pavilion, Play Structure, Hoist in Workshop, Hot Water Tank, Softener and UV system, Invisible Fence Wire (buried underground), Garden Shed.







