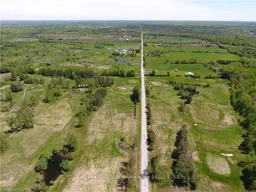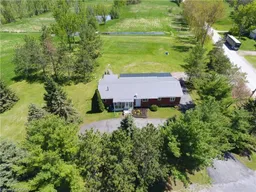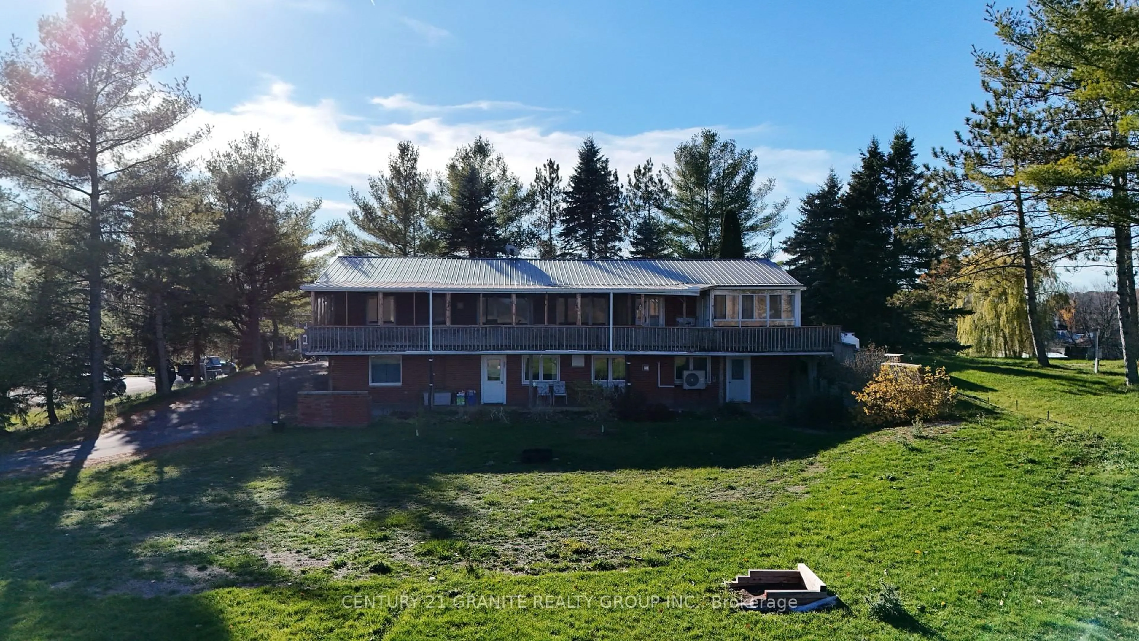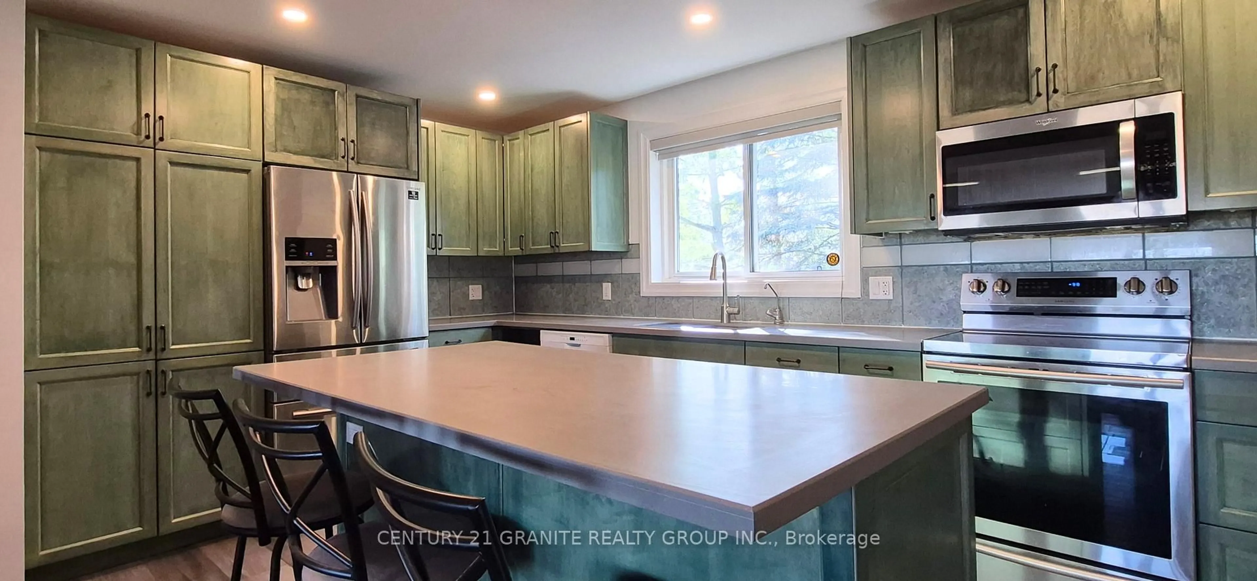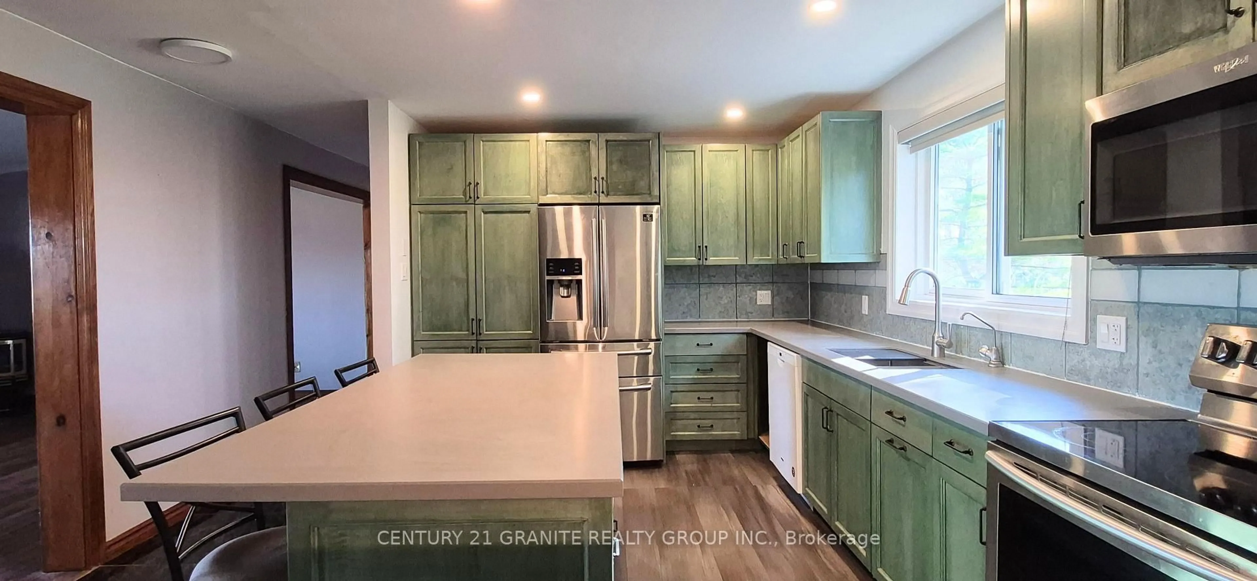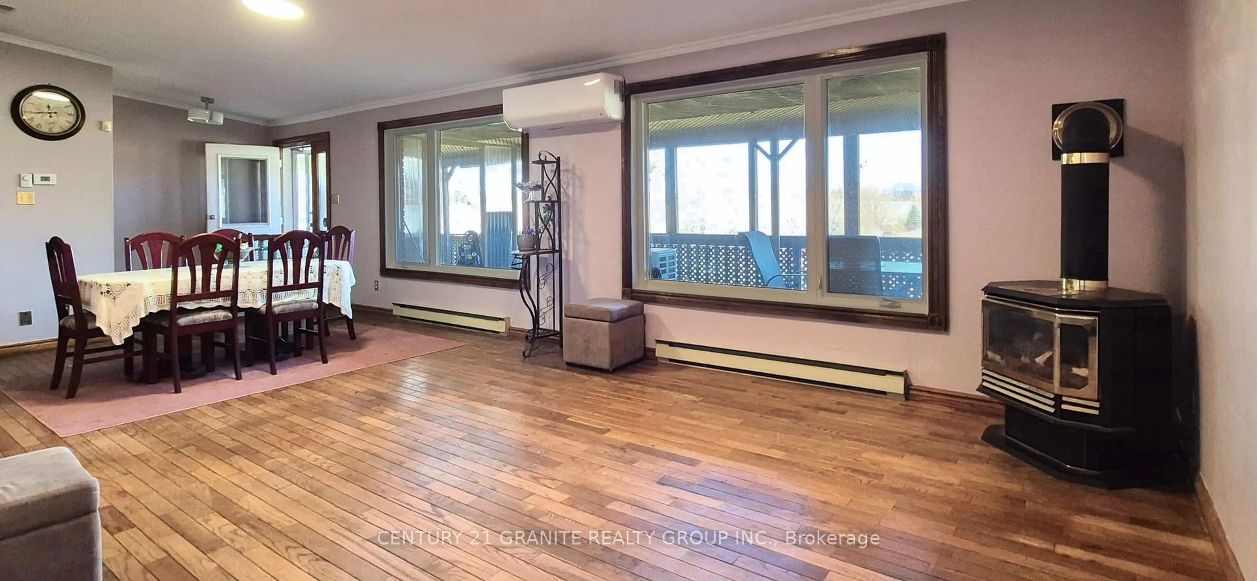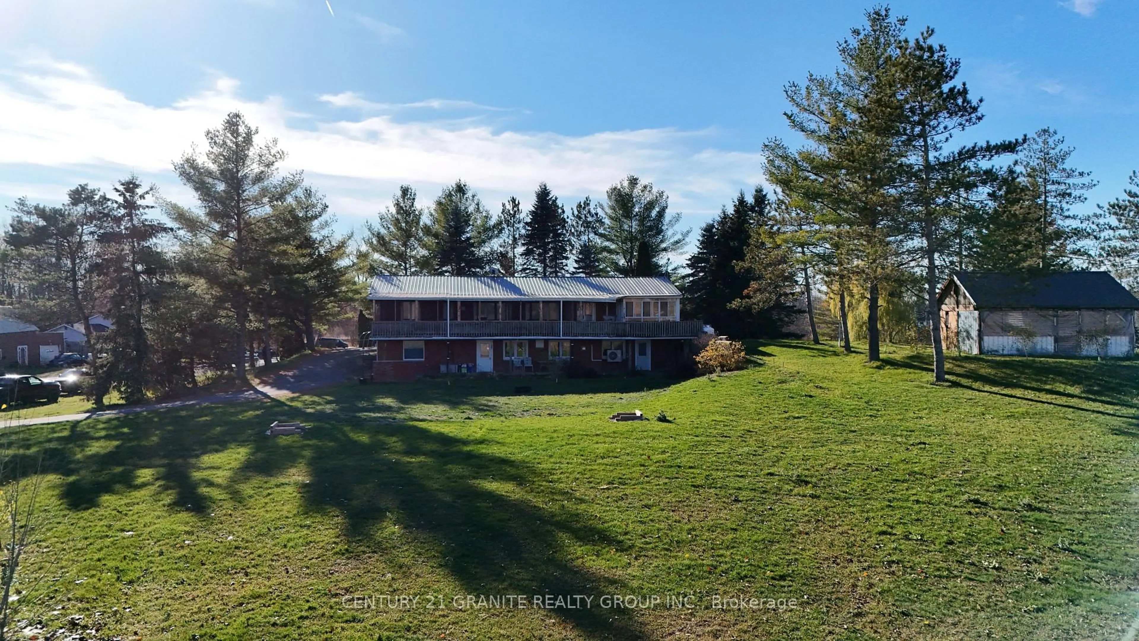15 East Hungerford Rd, Tweed, Ontario K0K 3J0
Contact us about this property
Highlights
Estimated valueThis is the price Wahi expects this property to sell for.
The calculation is powered by our Instant Home Value Estimate, which uses current market and property price trends to estimate your home’s value with a 90% accuracy rate.Not available
Price/Sqft$356/sqft
Monthly cost
Open Calculator
Description
Own a piece of history! This large, open-concept solid brick home, formerly the Club House of a local golf course, offers an unparalleled living experience on over 2 acres of beautiful, gently sloping, and fully usable land.Ideal for multi-generational living, this property is truly dual-purpose, featuring a complete and independent in-law suite. It boasts four bedrooms, a Den, and four full bathrooms, with two kitchens and two spacious living rooms, all serviced by two separate septic systems for maximum peace of mind. The finished, walk-out lower level provides the lower level with fully separate living arrangement. Relax outdoors on the impressive, full-length screened-in deck with an attached sunroom, perfect for enjoying the views of your expansive grounds. The property is an outdoor enthusiast's dream, featuring a paved, circular driveway with dual entry, a spacious garage, a massive detached storage building, and a separate outbuilding currently enclosing a hot tub. The yard has two fire pits and a newly installed Horse Shoe pit! You get the best of both worlds here: just minutes from Tweed's amenities and only 5km to public access for Stoco Lake.
Property Details
Interior
Features
Main Floor
Living
9.37 x 3.96Combined W/Dining
Kitchen
4.87 x 3.04Foyer
4.87 x 3.7Br
3.65 x 3.65Exterior
Features
Parking
Garage spaces 3
Garage type Detached
Other parking spaces 10
Total parking spaces 13
Property History
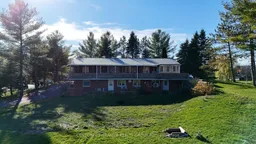 50
50