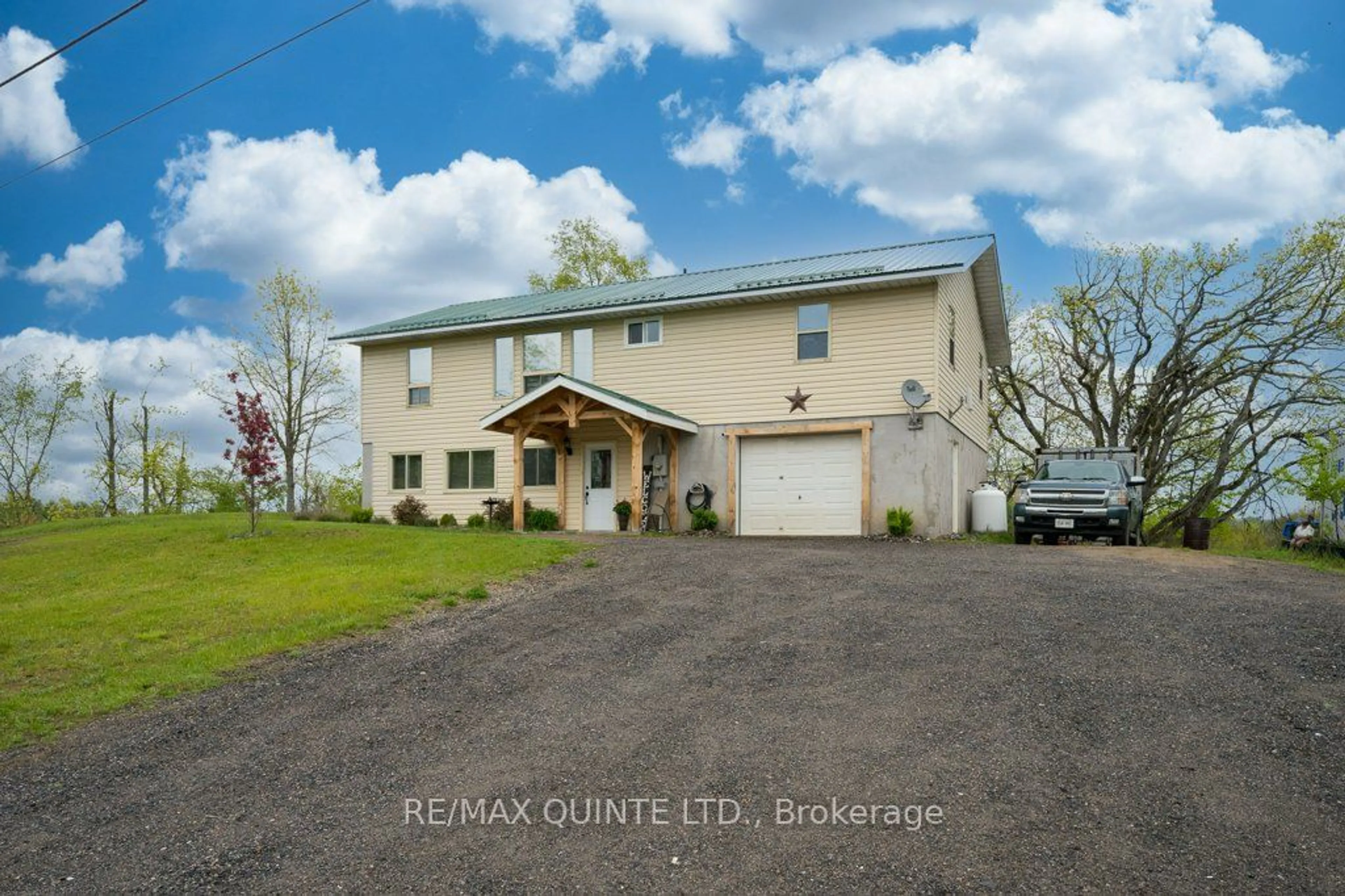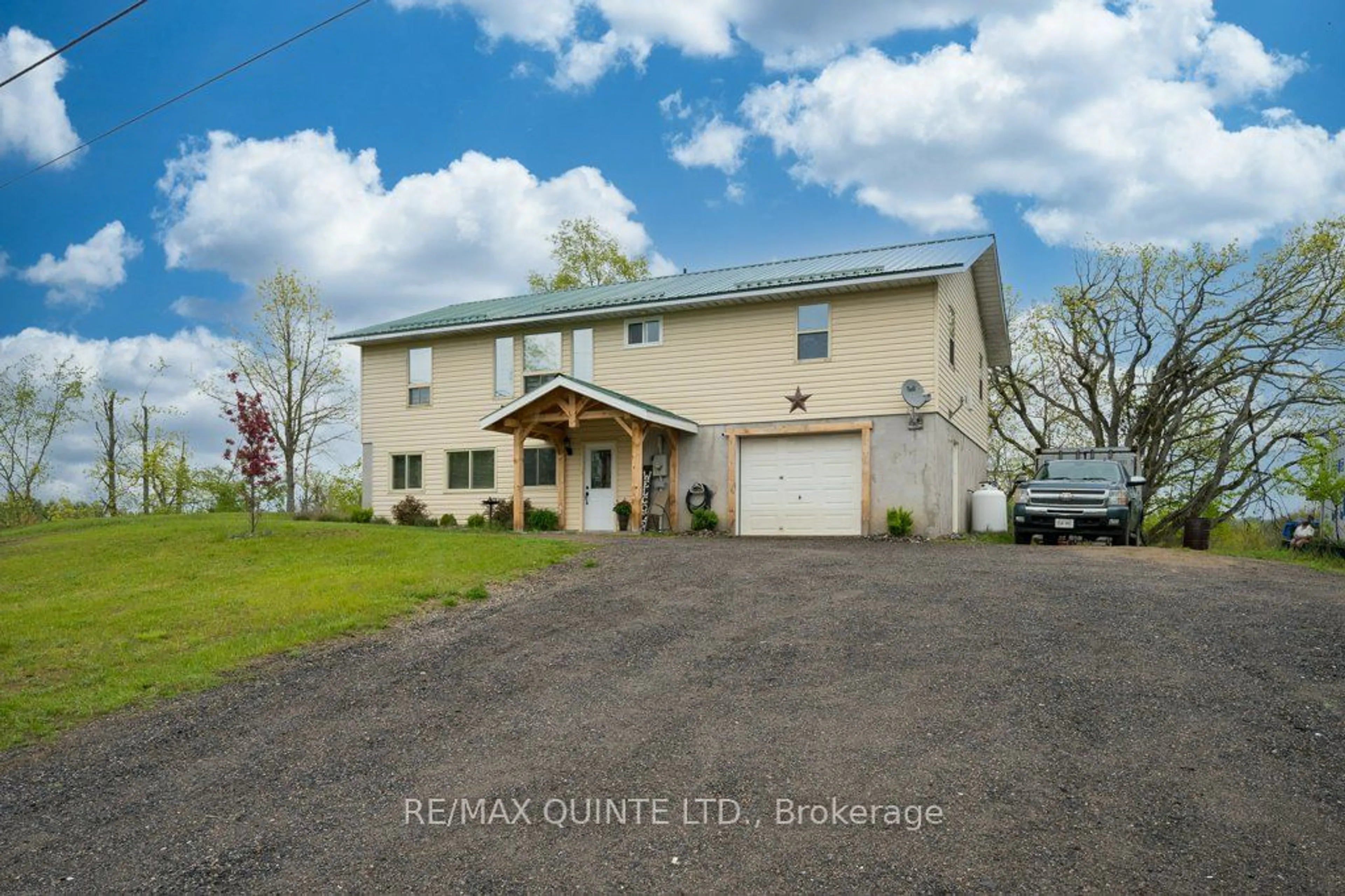180 Skootamatta Lane, Tweed, Ontario K0K 3J0
Contact us about this property
Highlights
Estimated ValueThis is the price Wahi expects this property to sell for.
The calculation is powered by our Instant Home Value Estimate, which uses current market and property price trends to estimate your home’s value with a 90% accuracy rate.$529,000*
Price/Sqft$308/sqft
Days On Market78 days
Est. Mortgage$2,271/mth
Tax Amount (2023)$2,667/yr
Description
Welcome home! This adorable 3 bedroom home is situated on a peaceful & quiet country hilltop setting with amazing views. The open concept top floor boasts a charming living room with cozy propane stove and lots of natural light, country eat in kitchen with plenty of cabinetry, appliances and walkout to deck overlooking the backyard. Large primary bedroom with double closets. 2 other nice sized bedrooms, a spacious 4pc bath and laundry. The walkout lower level features a cozy family room with propane stove and a corner space for an office. Bonus room which could easily be a 2nd bathroom. Vanity, toilet and faucet are there, they just need to be plumbed in. Attached garage for all your toys. Metal roof. Relaxing on your deck enjoying the views or stroll down the path to do some fishing or canoeing down the Skootamatta River, this perfect place could be your next home.
Property Details
Interior
Features
Main Floor
Living
7.26 x 4.52Wood Floor
Kitchen
5.23 x 3.96Eat-In Kitchen / W/O To Deck / Vinyl Floor
2nd Br
3.63 x 3.65Laminate
Prim Bdrm
4.57 x 3.30Wood Floor / Double Closet
Exterior
Features
Parking
Garage spaces 1
Garage type Attached
Other parking spaces 5
Total parking spaces 6
Property History
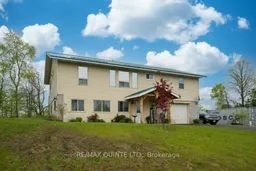 40
40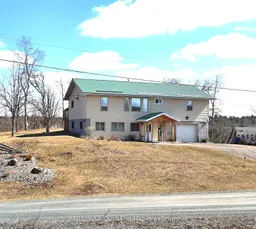 39
39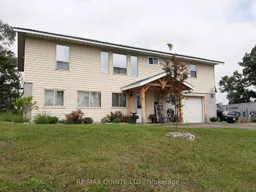 39
39
