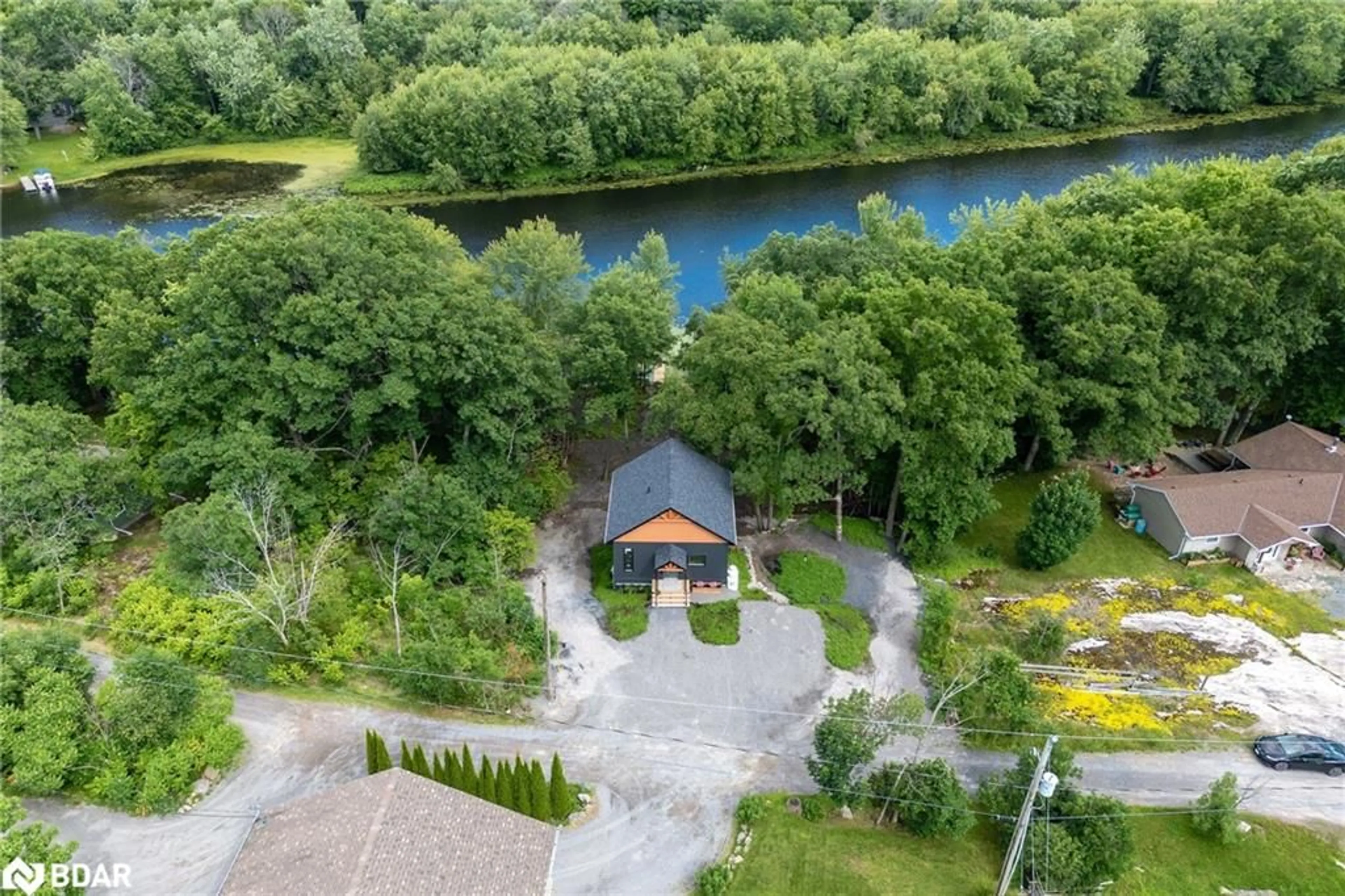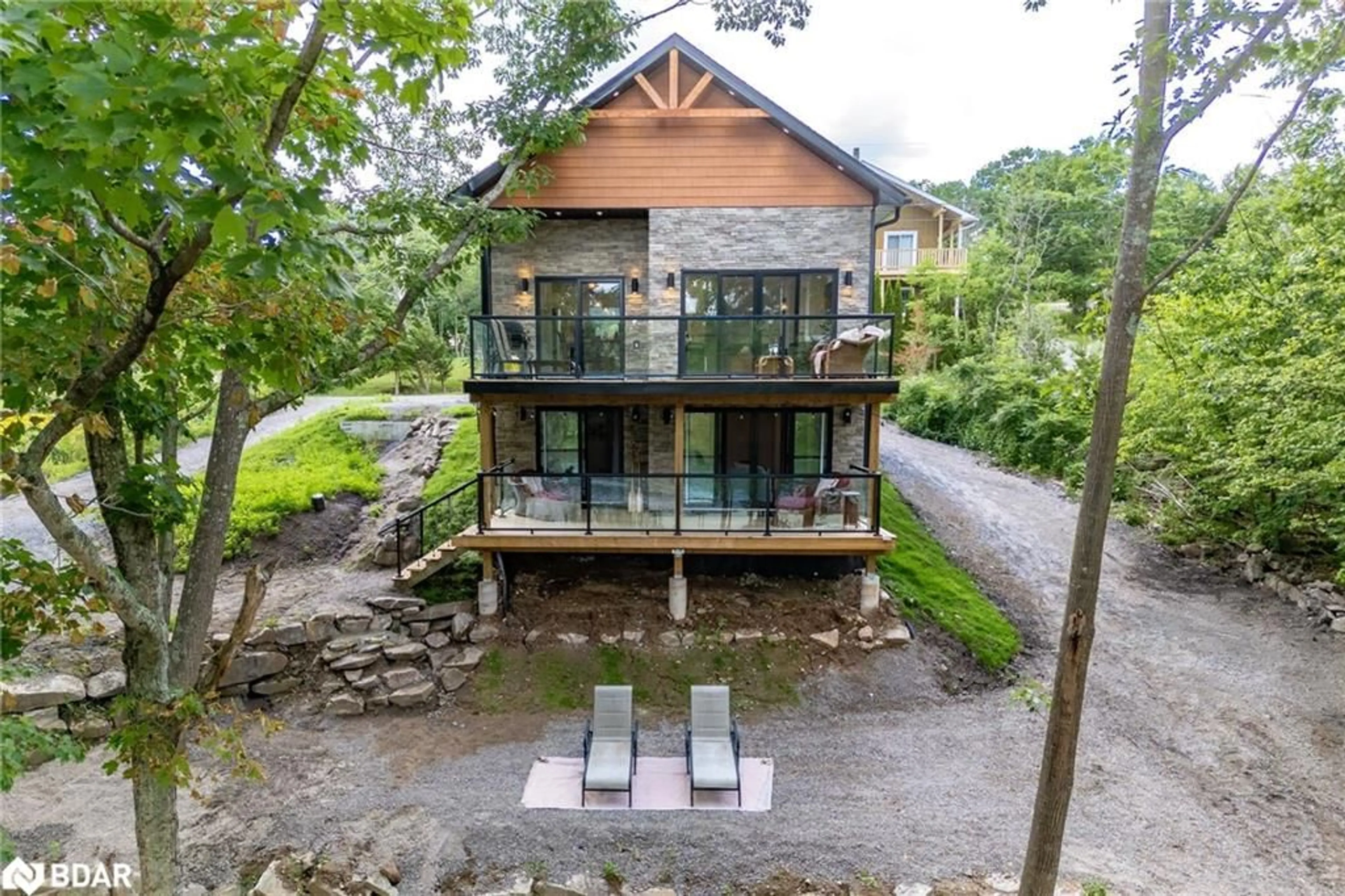16 Tweedsmuir Cres, Tweed, Ontario K0K 3H0
Contact us about this property
Highlights
Estimated ValueThis is the price Wahi expects this property to sell for.
The calculation is powered by our Instant Home Value Estimate, which uses current market and property price trends to estimate your home’s value with a 90% accuracy rate.Not available
Price/Sqft$522/sqft
Est. Mortgage$2,684/mo
Tax Amount (2024)-
Days On Market78 days
Description
Fabulous Newly Built (2024) 4-season Cottage on a private Waterfront lot. Featuring two large walkout decks with glass railing off the kitchen and another off the living room. Enjoy your morning coffee listening to the birds while viewing the lazy Moira River. Direct deeded waterfront allows you to explore the river and fish, kayak or canoe right off your own private dock. Upstairs you will find a bright open living space with the living-room, dining room, 3-piece bathroom and kitchen with large center island including 5 sliding glass doors leading to the elevated deck. The lower level is a walk out and features 2 generous bedrooms both with sliding glass walkouts to the covered deck, a 3-piece bathroom & laundry. Features: New Propane furnace, & utilities, environmentally friendly septic system, glass shower bathrooms, appliances and all the furniture is included. This home/cottage offers a get-a way with AirBnB potential or full-time living right on the beautiful, ever-changing Moira River. Must be seen!
Property Details
Interior
Features
Main Floor
Dining Room
3.33 x 3.43Foyer
1.80 x 3.07Kitchen
3.07 x 3.07Bathroom
0.97 x 2.183-Piece
Exterior
Features
Parking
Garage spaces -
Garage type -
Total parking spaces 6
Property History
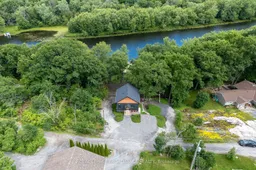 40
40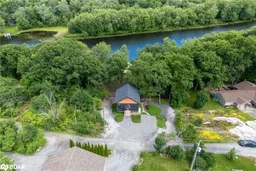 50
50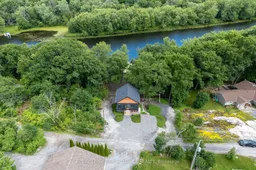 40
40
