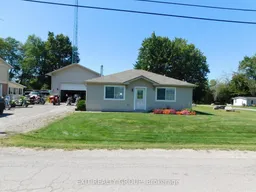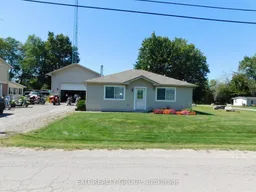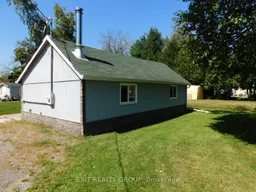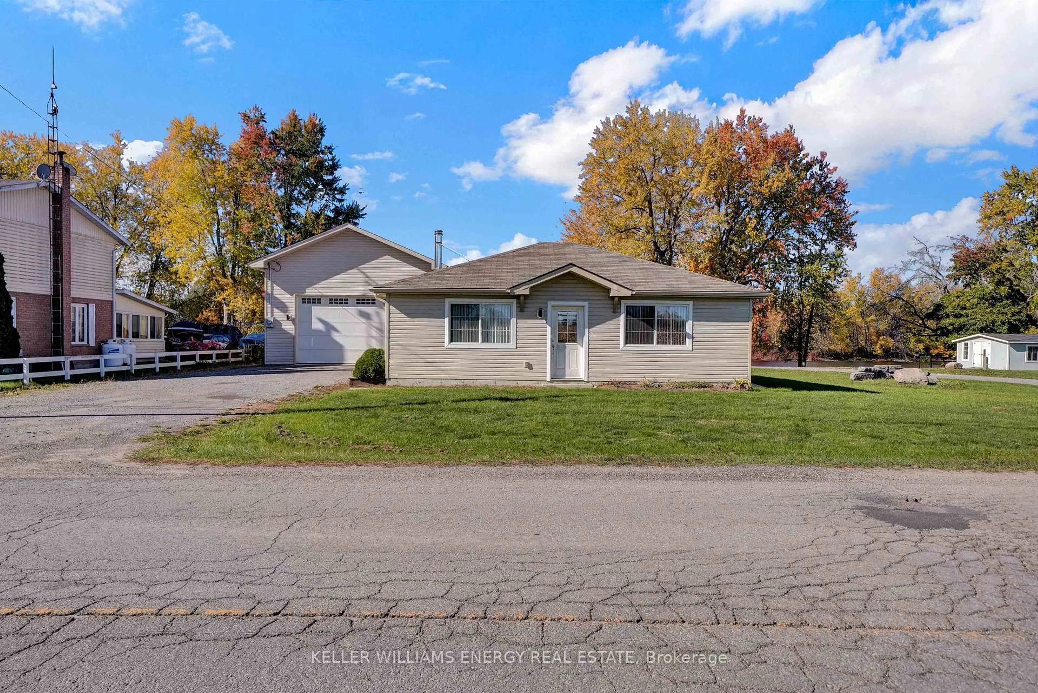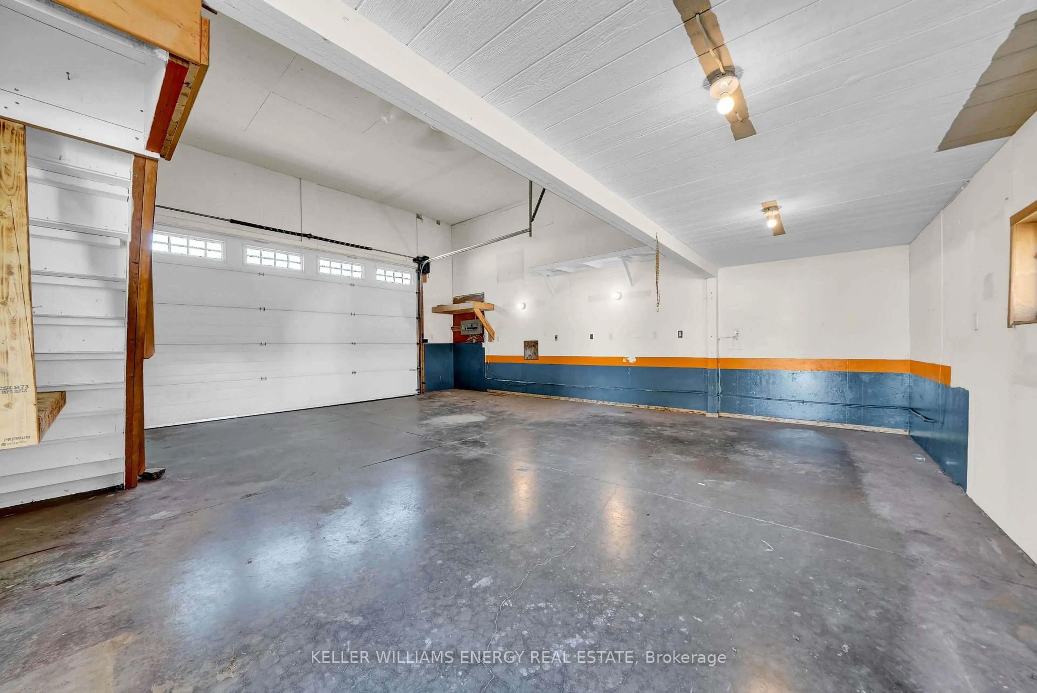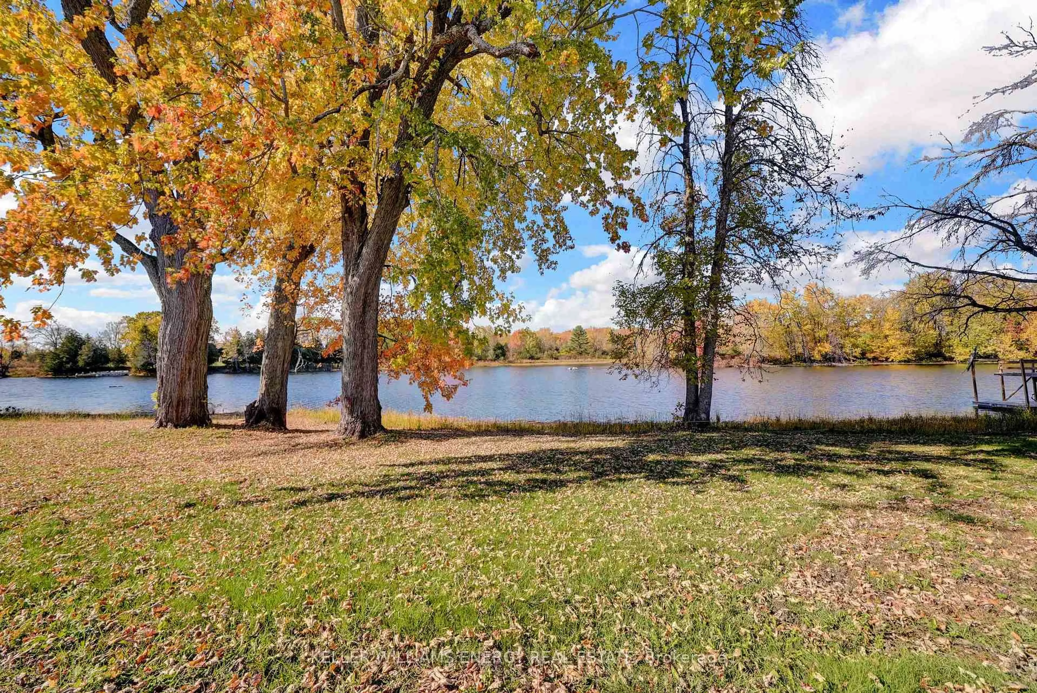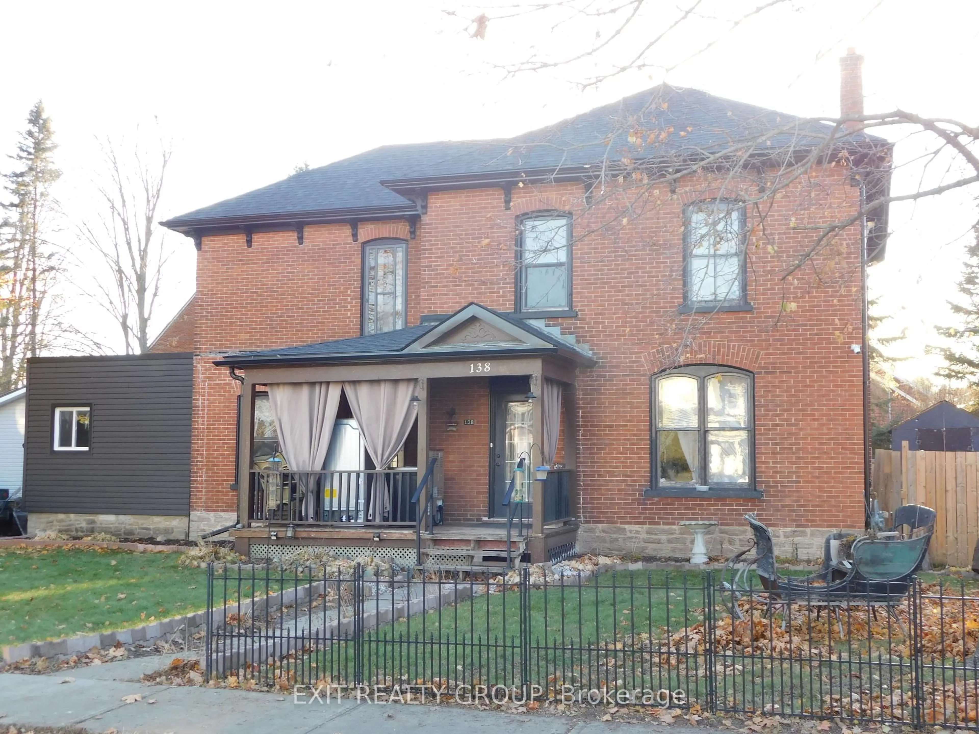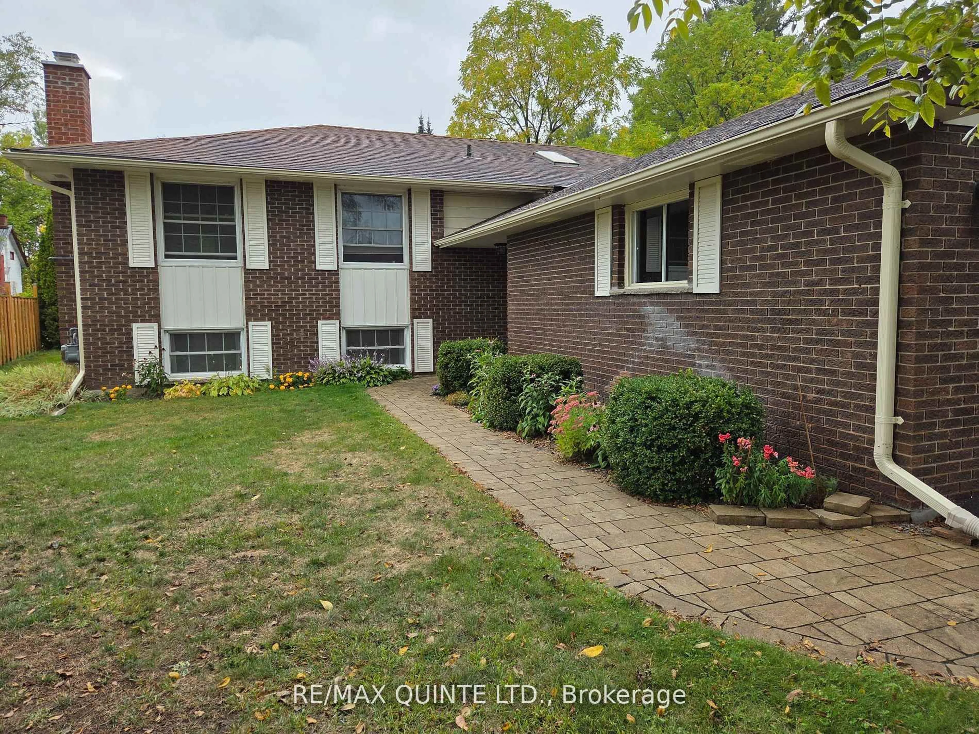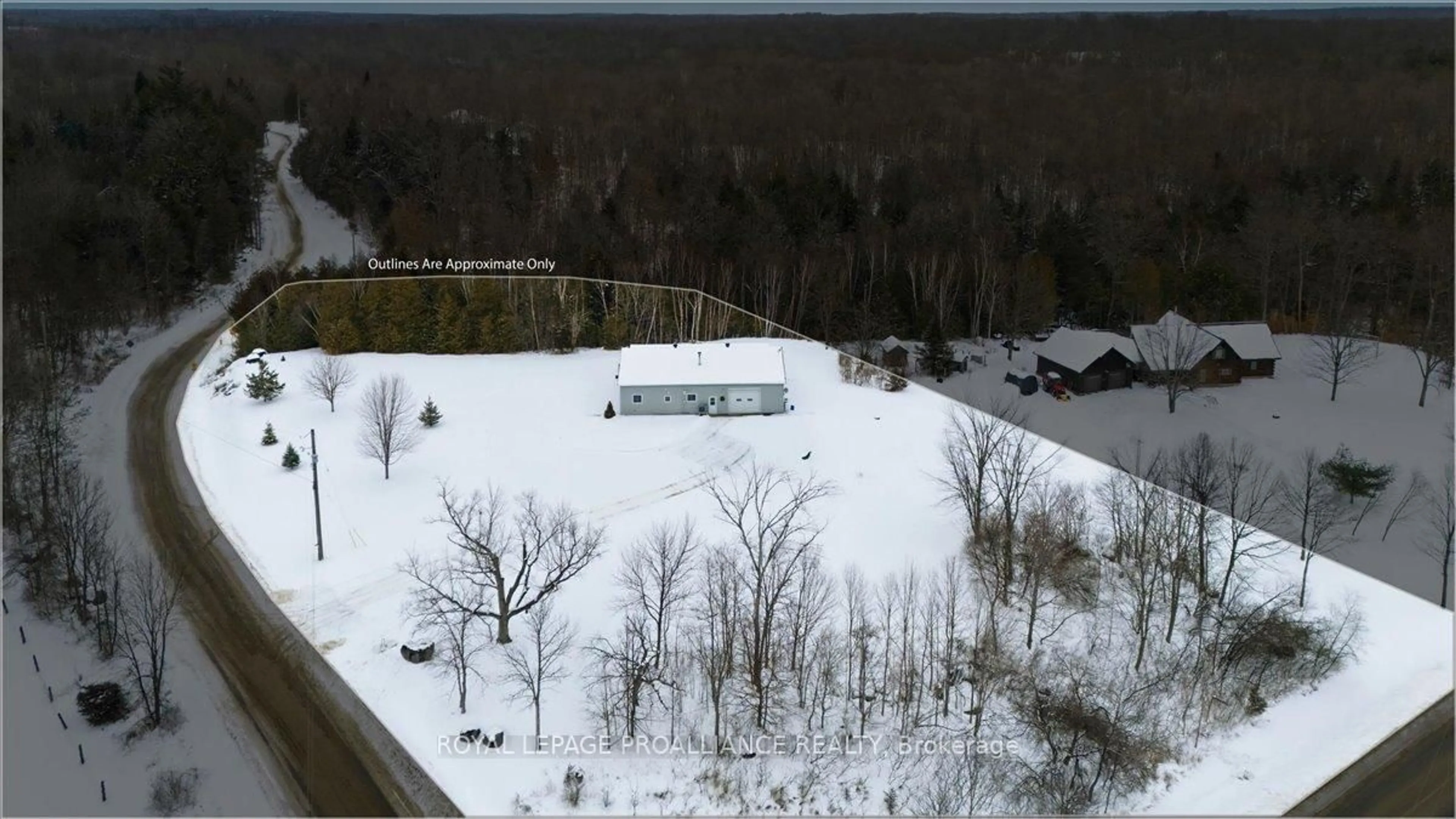Contact us about this property
Highlights
Estimated valueThis is the price Wahi expects this property to sell for.
The calculation is powered by our Instant Home Value Estimate, which uses current market and property price trends to estimate your home’s value with a 90% accuracy rate.Not available
Price/Sqft$672/sqft
Monthly cost
Open Calculator
Description
House, cottage and large garage! 141 Stoco will be the home base for all your adventures. This waterfront property is located on the Moira River, at the outlet of Stoco Lake. One bungalow, one cottage, one large shop, and a large storage shed are all found on this 0.653 acre property, offering potential for multi-family living or rental opportunity. The main residence is a slab-on-grade home with 2 beds, 1 bath, baseboard heat and a wood stove. The cottage has a kitchen, 1 bedroom, 1 bath, baseboard heat and a wood stove. The garage is insulated, drywalled, with a second floor office / storage room. Garage dimensions 23'6" x 27'5" - 632 sq ft. Garage doors 16 ft wide. Enjoy multi species fishing on the Moira River & Stoco Lake, experience the tranquility of lakes further north, or head south to chase the thrills of the Bay of Quinte. The charming village of Tweed (5 min away) offers grocery, hardware, shops, and restaurants. Tweed is perfect for year-round living, with good amenities, a welcoming community, and the Gateway Community Health Centre. 15 min to Highway 7. Only 30 mins to Belleville and Highway 401. Discover nearby trails, crown land, conservation areas, and a better quality of life in the Gateway of the Land o' Lakes Region. Lot dimensions per Geowarehouse. Slab on grade home constructed 2014 per Geowarehouse.
Property Details
Interior
Features
Main Floor
Bathroom
2.98 x 2.06Br
4.05 x 3.95Kitchen
5.54 x 4.06Living
5.5 x 4.42Exterior
Features
Parking
Garage spaces 2
Garage type Detached
Other parking spaces 10
Total parking spaces 12
Property History
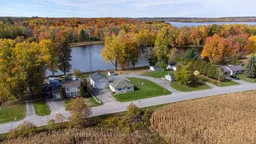 45
45