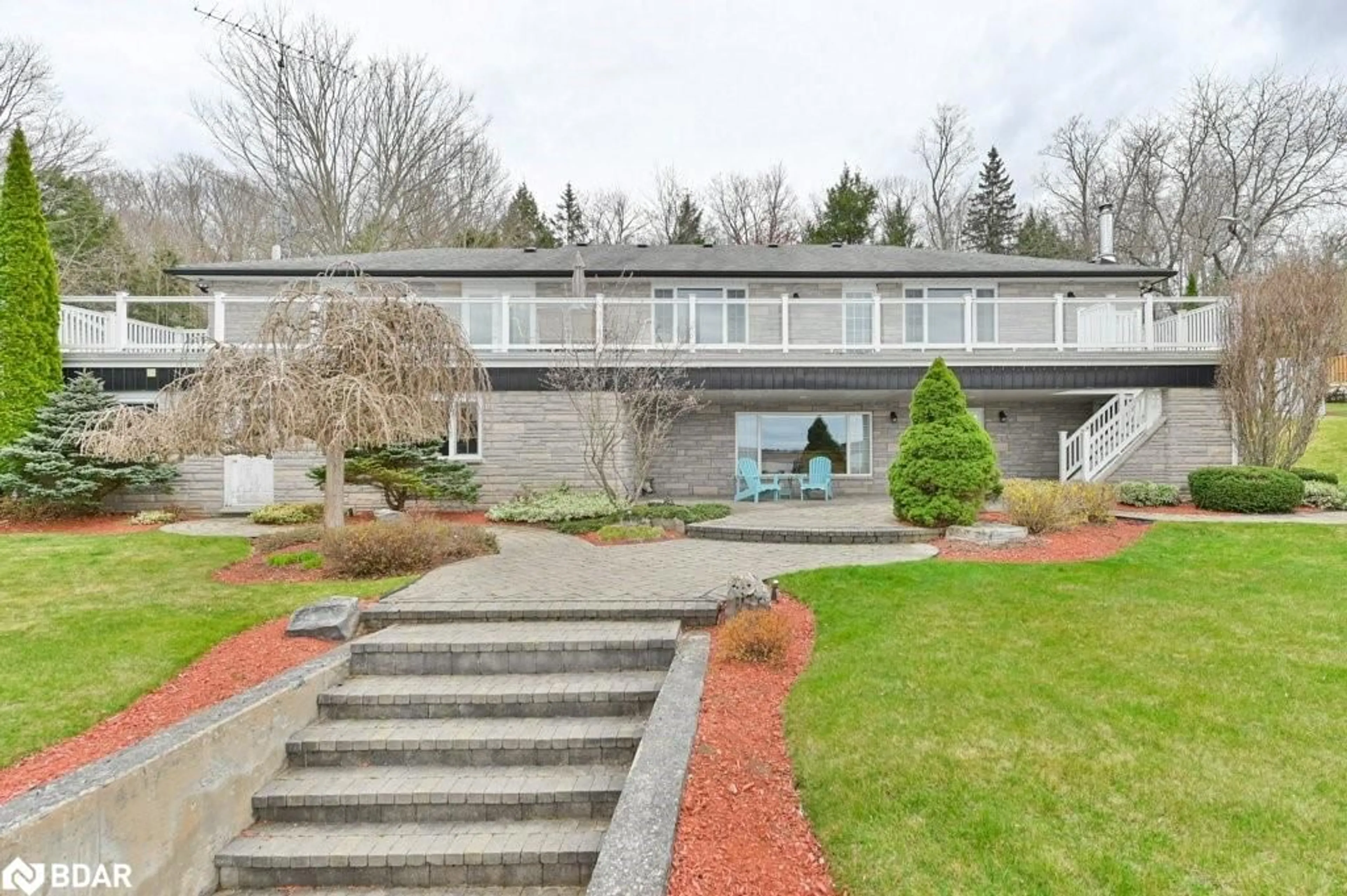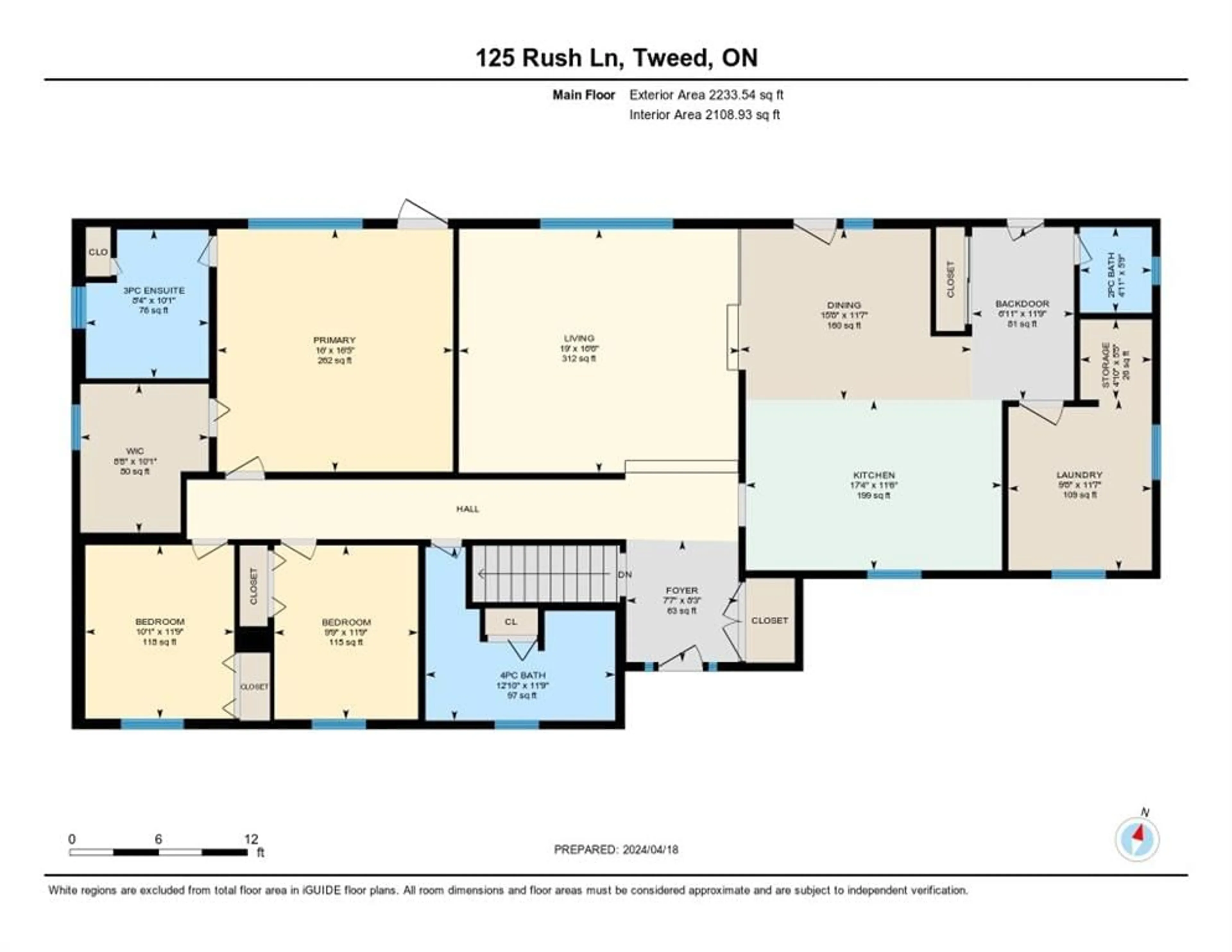125 Rush Lane, Tweed, Ontario K0K 3J0
Contact us about this property
Highlights
Estimated ValueThis is the price Wahi expects this property to sell for.
The calculation is powered by our Instant Home Value Estimate, which uses current market and property price trends to estimate your home’s value with a 90% accuracy rate.$1,000,000*
Price/Sqft$197/sqft
Days On Market26 days
Est. Mortgage$3,865/mth
Tax Amount (2024)$6,269/yr
Description
Executive WATERFRONT Property on Stoco Lake in Tweed! Exceptional Value for this Immaculate Custom Built All Stone Bungalow features 2 finished levels, over 4500 sq ft of living space. This well kept home is sure to impress. Open foyer leads to spacious sunken living room with view of the water & gleaming hardwoods floors. Nice kitchen with centre island, ample cupboards, built in cook top & oven, open to Dining area with garden doors lead onto large deck with gorgeous glass railing for exceptional lake views. Main floor laundry & pantry. 3+1 Bedrooms & 4 Baths. 3 Good sized bedrooms on main level, primary bedroom features entry to deck overlooking the lake, updated modern ensuite bath with custom double tiled shower & glass entry, walk-in closet. Full Lower Level is an entertainers dream! Massive rec room area for your family to gather around cozy propane fireplace, walkout to covered patio area to make entertaining easy, plus custom wet bar with built in bar fridge, bright picture window overlooks the water. Pool table & accessories included, plus pamper yourself in your own spa including hot tub and sauna. Lower level also accommodates 1 bedroom & 3pc Bath for guests or potential in-law suite. Lovely lot with manicured grounds & gardens, on over 100ft of Lakefront. This turnkey home has been well cared for over the years. Stoco Lake provides excellent boating & fishing! Located mins to the Village of Tweed for all amenities. 30 mins to 401 at Belleville. 2 hours to GTA or Ottawa. This Gem is a must see to be appreciated! Add to your list!
Property Details
Interior
Features
Main Floor
Kitchen
3.48 x 5.26Dining Room
3.51 x 4.75Living Room
5.00 x 5.79Foyer
2.51 x 2.29Exterior
Features
Parking
Garage spaces -
Garage type -
Other parking spaces 4
Total parking spaces 4
Property History
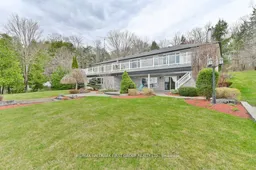 40
40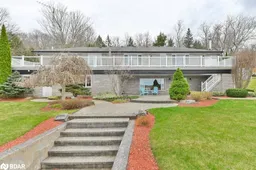 49
49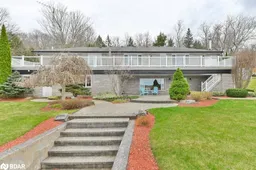 50
50
