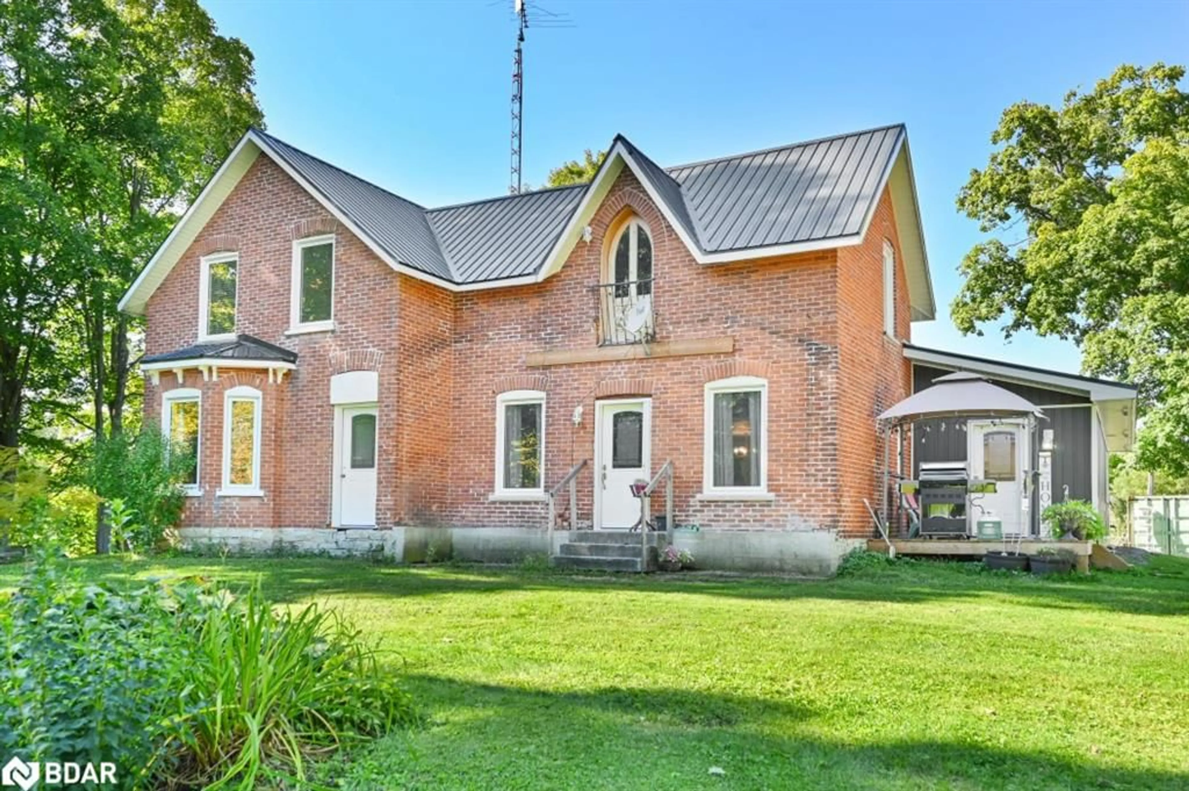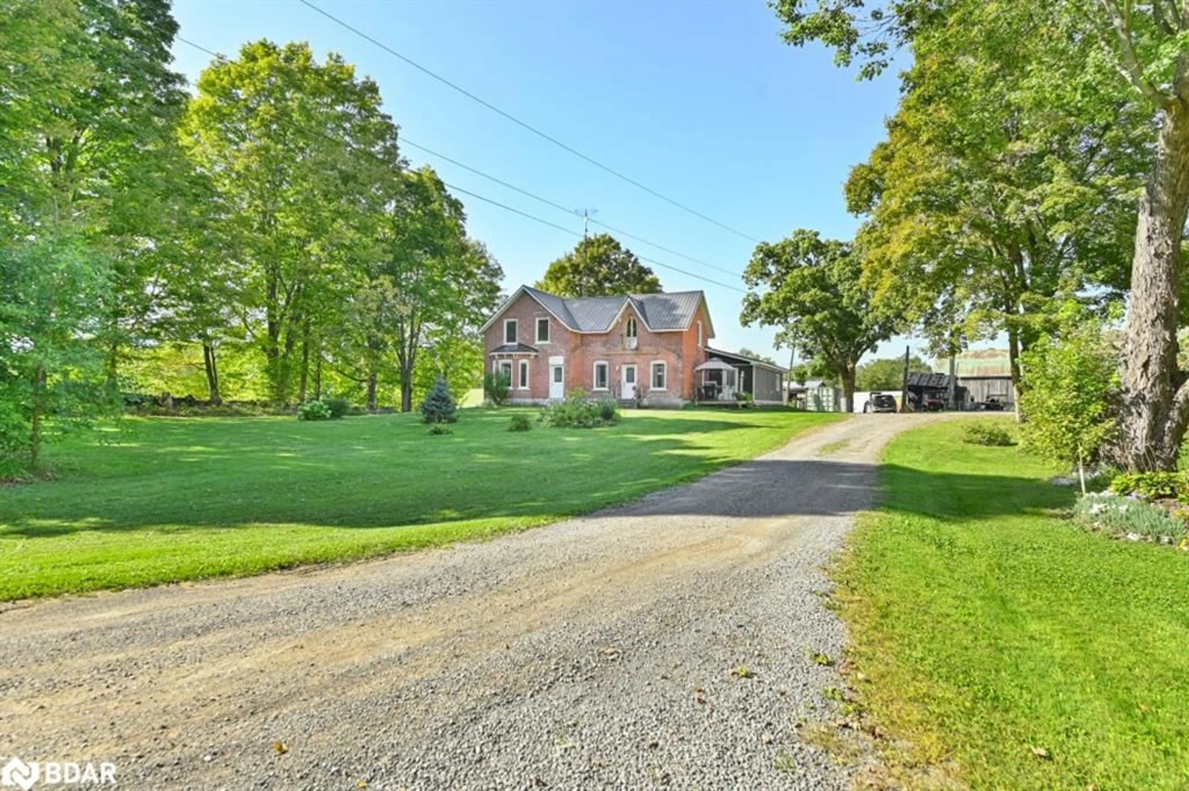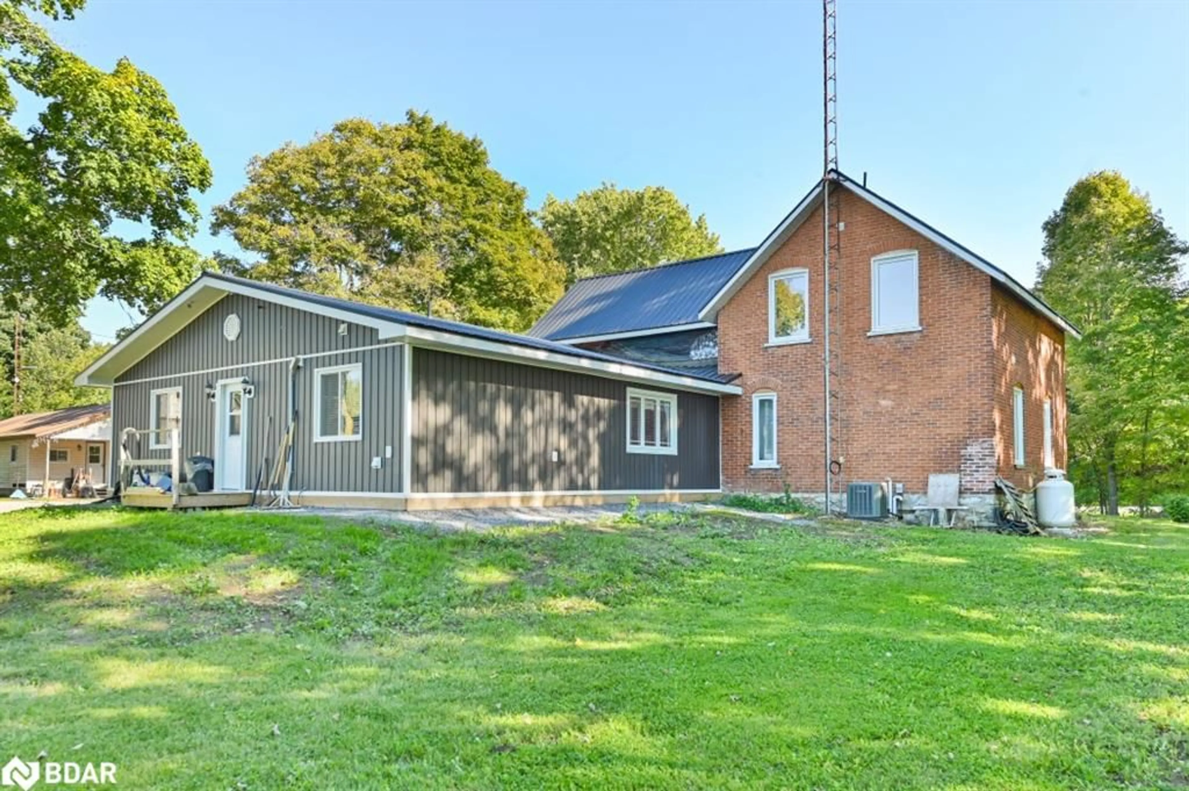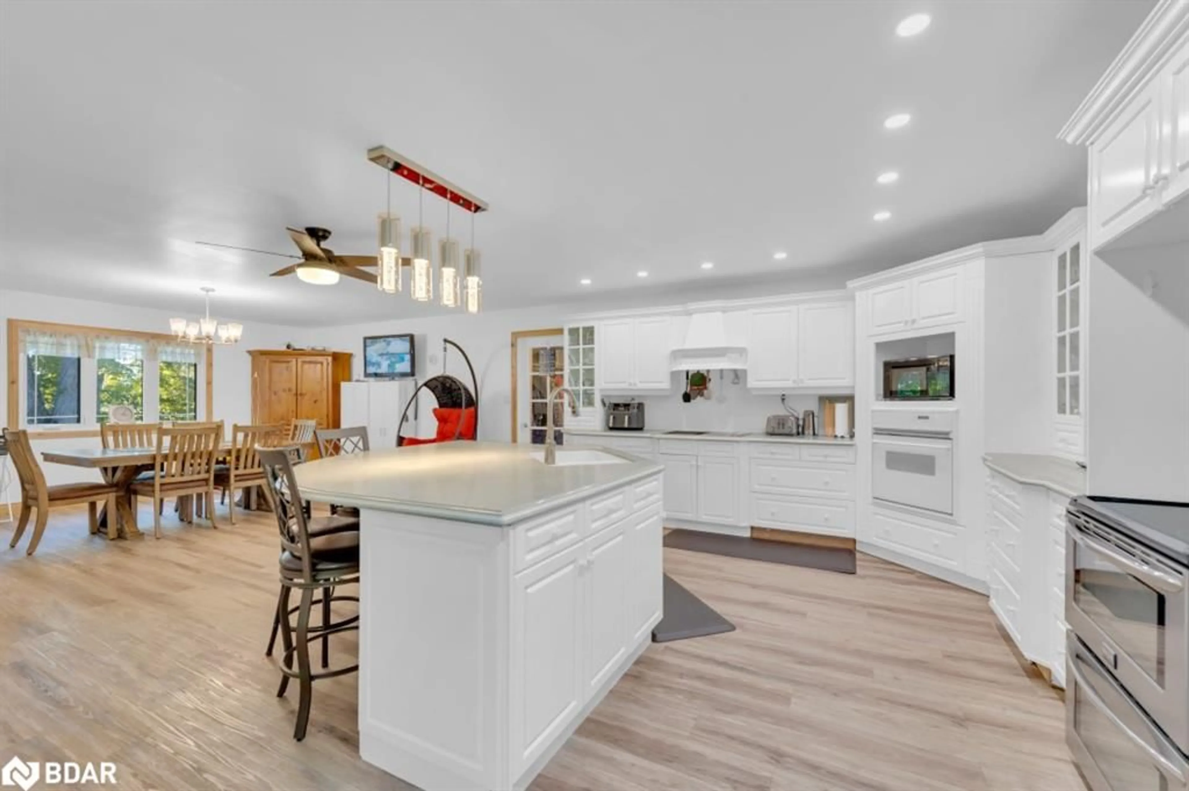1147 Vanderwater Rd, Thomasburg, Ontario K0K 3H0
Contact us about this property
Highlights
Estimated ValueThis is the price Wahi expects this property to sell for.
The calculation is powered by our Instant Home Value Estimate, which uses current market and property price trends to estimate your home’s value with a 90% accuracy rate.Not available
Price/Sqft$433/sqft
Est. Mortgage$4,892/mo
Tax Amount (2024)$4,426/yr
Days On Market164 days
Description
Escape to your dream farm estate with two homes, a barn, multiple outbuildings, and 149 acres of pristine land! Roughly 30 acres dedicated to hay, with the rest in pasture and wooded areas—perfect for both agriculture and outdoor adventures. This beautifully renovated, red brick home offers 5 bedrooms and 3 bathrooms, providing plenty of space for family or guests. The modern kitchen is a chef's delight with heated floors, ample counter space, a built-in pantry, and a large island ideal for casual meals. The dining area seamlessly connects to the spacious family room, perfect for gatherings. The primary bedroom is conveniently located on the main floor, featuring a cozy window seat and a 3-piece ensuite with a walk-in closet. Upstairs, you'll find two more bedrooms and a large multi-purpose room that could serve as a fifth bedroom, office, or recreational space. The secondary house offers a large family room, an office, a well-appointed kitchen, 3 bedrooms, and a 4-piece bath, making it ideal for extended family or rental opportunities. Nestled among mature trees, the homes are complemented by a range of outbuildings suitable for various uses, including a heated workshop. The land provides endless possibilities, from farming to outdoor activities in all four seasons. Both homes and the workshop are heated with an outdoor wood boiler, with propane and electric backup options available. Located just 10 minutes from Tweed and 25 minutes to Belleville and Highway 401.
Property Details
Interior
Features
Main Floor
Kitchen
9.58 x 6.48Living Room
7.82 x 5.23Bedroom Primary
5.72 x 4.50Bathroom
2.51 x 2.543-Piece
Exterior
Features
Parking
Garage spaces 1
Garage type -
Other parking spaces 7
Total parking spaces 8
Property History
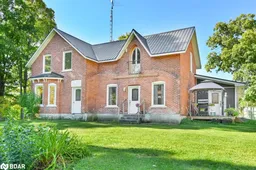 40
40
