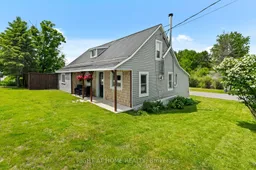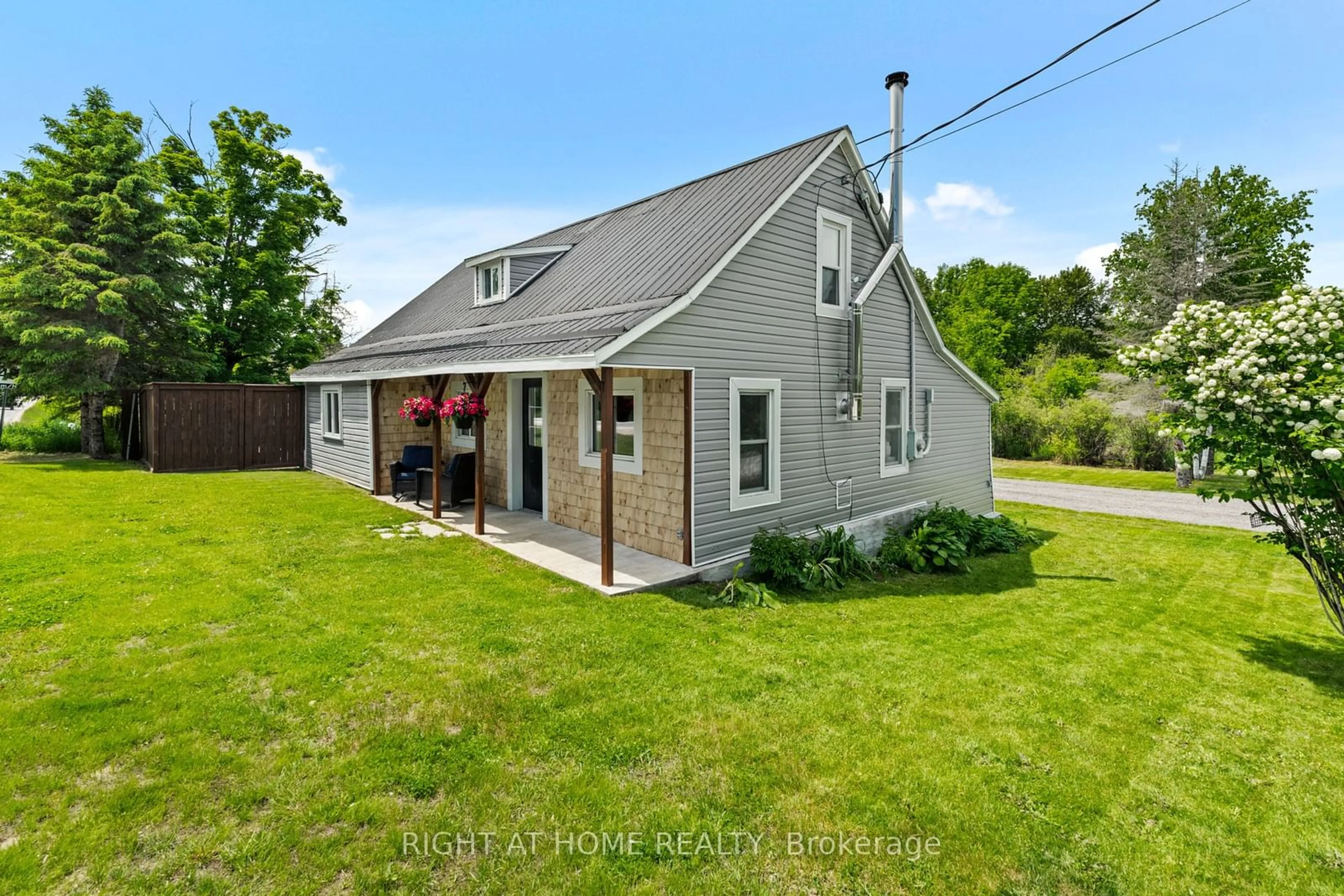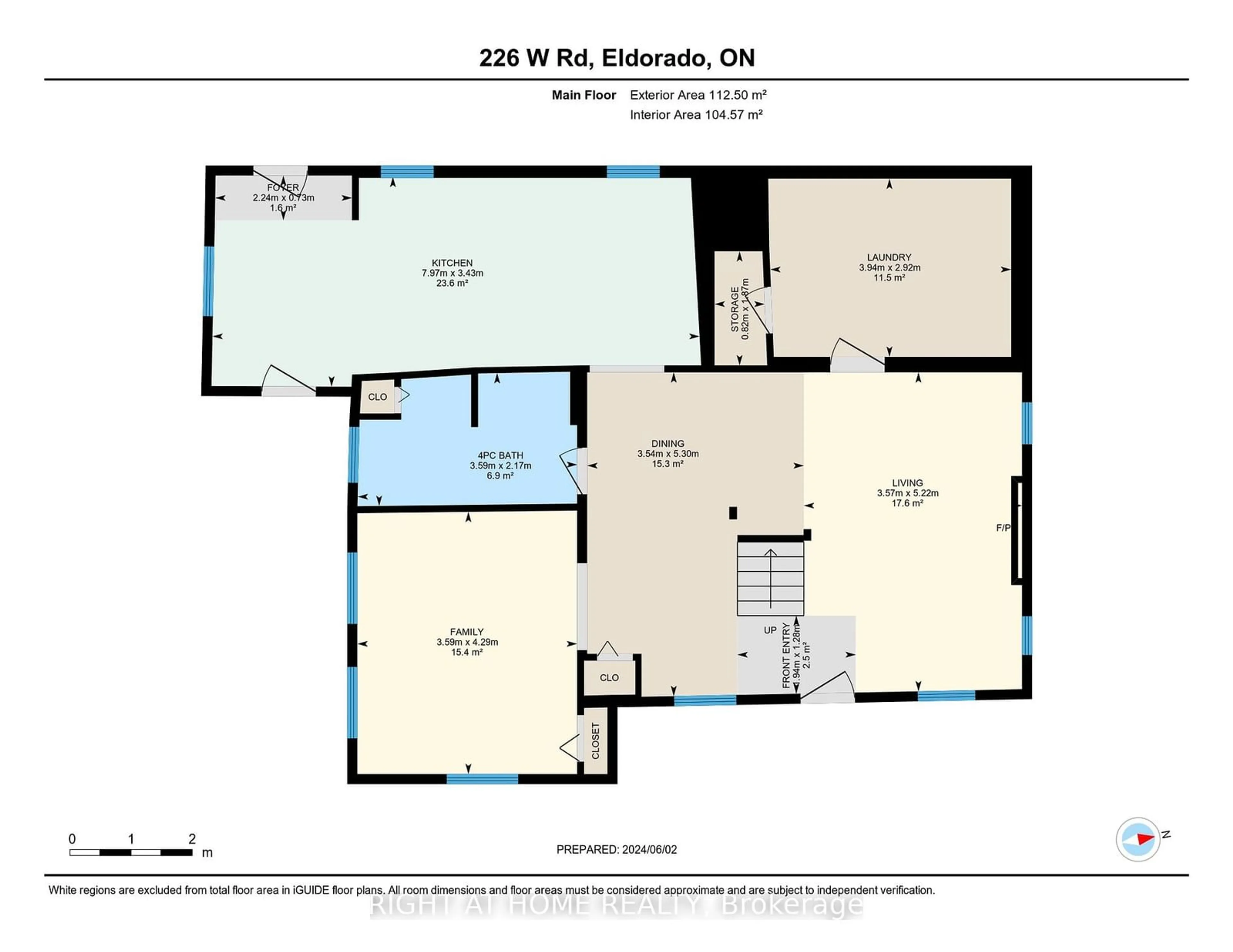226 West Rd, Tudor & Cashel, Ontario K0K 1Y0
Contact us about this property
Highlights
Estimated ValueThis is the price Wahi expects this property to sell for.
The calculation is powered by our Instant Home Value Estimate, which uses current market and property price trends to estimate your home’s value with a 90% accuracy rate.$474,000*
Price/Sqft$314/sqft
Days On Market46 days
Est. Mortgage$1,714/mth
Tax Amount (2023)$1,331/yr
Description
Discover the perfect retreat in this charming recreational property, ideally situated in a serene rural area between Bancroft and Belleville.Boasting over 1100 sq ft of living space, this cozy home features 3 bedrooms, 1 large kitchen and modern 4 piece bathroom. Nestled on a spacious lot with panoramic views, the property is surrounded by conservation land, offering endless opportunities for outdoor enthusiasts. Enjoy skiing, snowmobiling, hunting and more with numerous lakes, trails just minutes away.The property includes newly built garage, providing ample parking, storage for all your outdoor gear. An expansive outdoor deck overlooks the lush lot, mature woods and vibrant vegetation where wildlife roams freely, encapsulating the essence of Canadian nature.Inside a newly renovated kitchen awaits, along with a vapour-barrier crawl space, bell-fibre internet perfect for remote work.Additional features a large deck off the kitchen, two AC window units, water softener, treatment system and upgraded heater line in water line with built in thermostat. The home is bathed in natural light, creating a warm and inviting atmosphere.This well loved property offers a peaceful lifestyle with a wonderful community always there in need. If you seek a quiet life, close to nature and easy to maintain this is the perfect spot for you. Experience organic living at its finest in this idyllic countryside haven.
Property Details
Interior
Features
Main Floor
Kitchen
5.72 x 3.17Family
5.26 x 4.62Dining
5.23 x 3.48Living
4.29 x -11.00Exterior
Features
Parking
Garage spaces 2
Garage type Detached
Other parking spaces 4
Total parking spaces 6
Property History
 39
39

