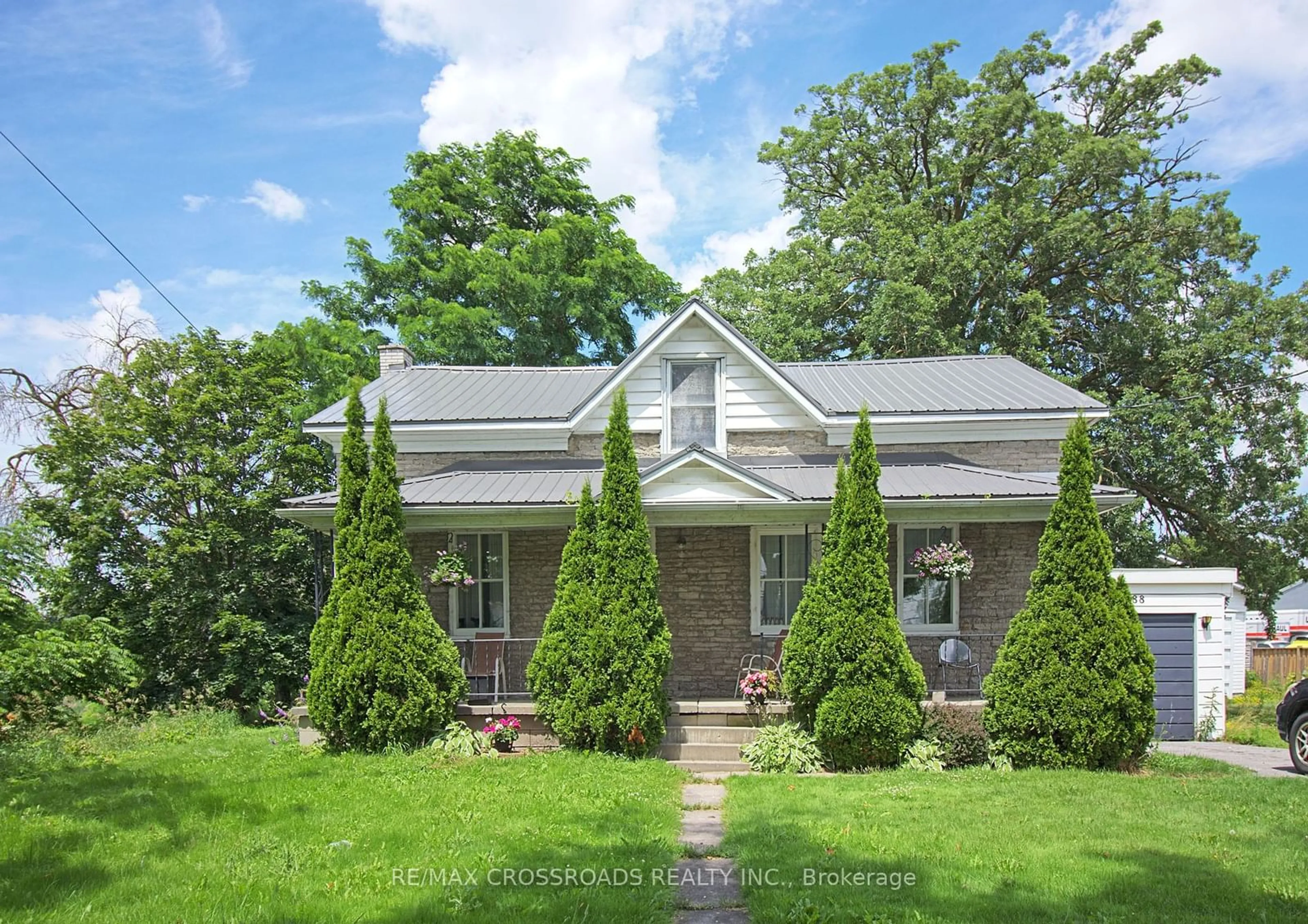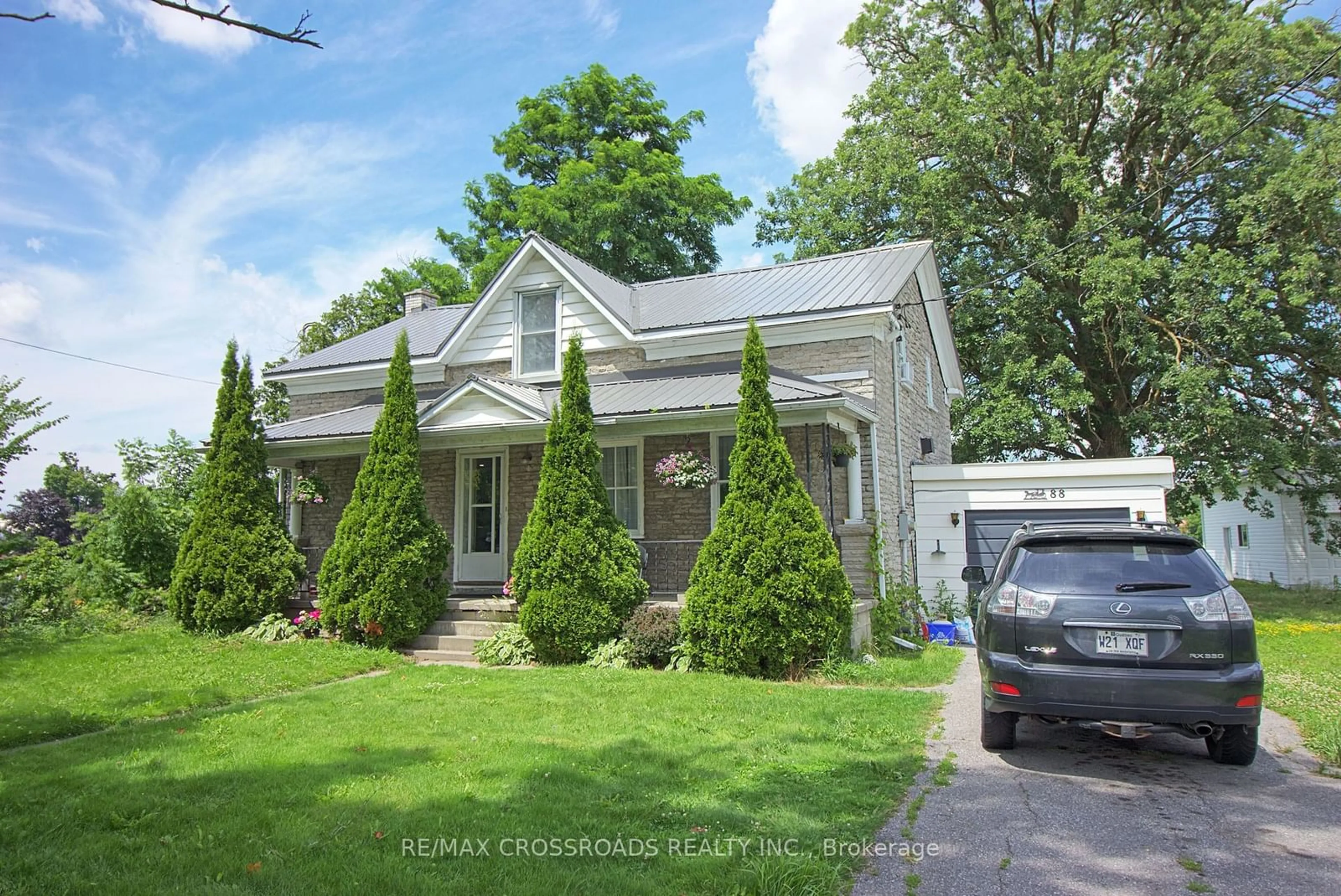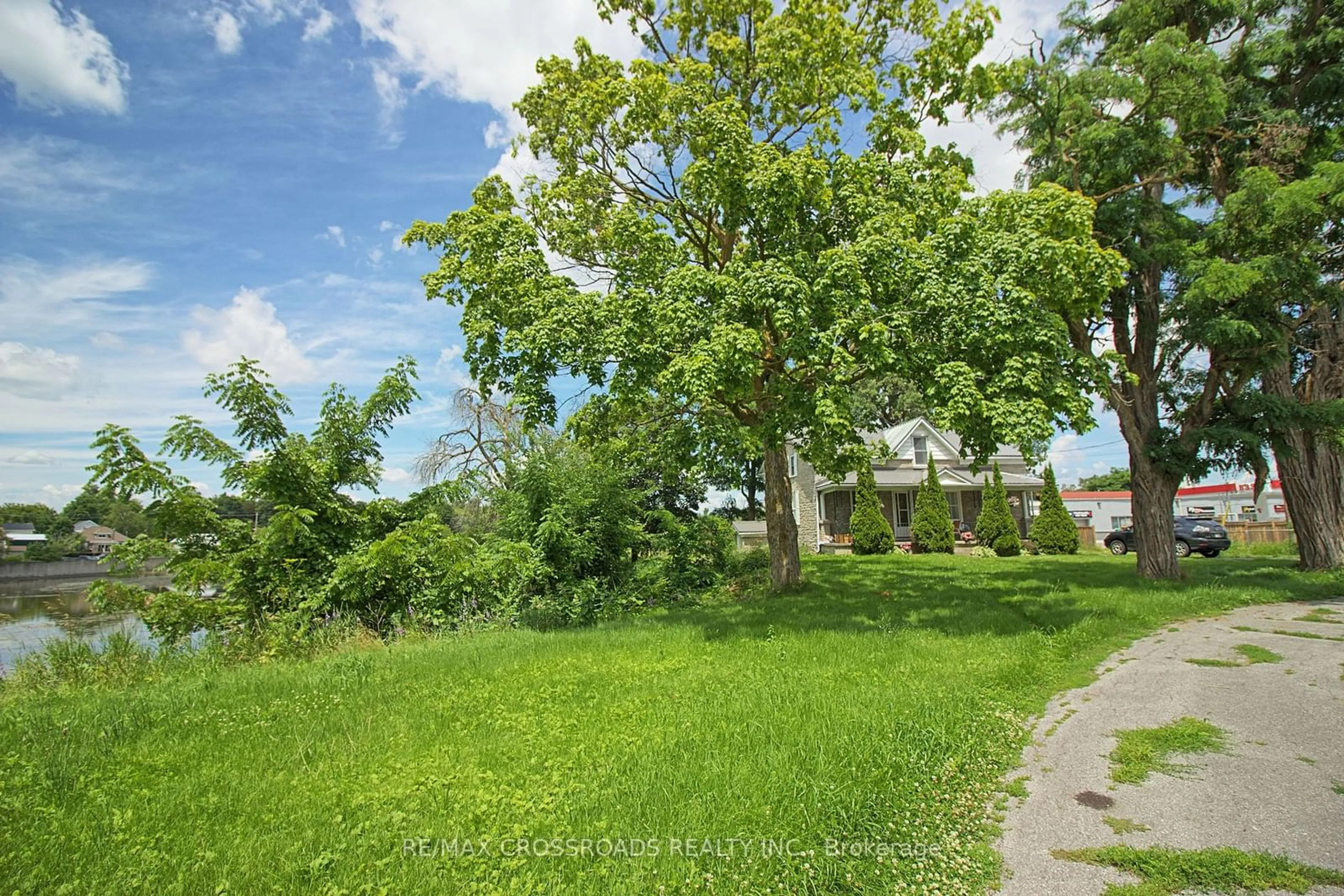88 FRONT St, Stirling-Rawdon, Ontario K0K 3E0
Contact us about this property
Highlights
Estimated ValueThis is the price Wahi expects this property to sell for.
The calculation is powered by our Instant Home Value Estimate, which uses current market and property price trends to estimate your home’s value with a 90% accuracy rate.Not available
Price/Sqft-
Est. Mortgage$2,985/mo
Tax Amount (2023)$3,280/yr
Days On Market134 days
Description
This Stone home offers a unique blend of rustic charm and modern convenience. The property spans approximately 1.73 acres with 202 feet of frontage, featuring both an attached garage and a detached garage with two doors and 12-foot ceilings. Inside, the home boasts a cozy combination living room and dining room, complete with a natural gas fireplace, and a functional galley kitchen. Upstairs, you'll find three comfortable bedrooms and a well-appointed 4-piece bathroom. The unfinished basement includes a forced air gas furnace, 200-amp service, and a convenient walk-up to the outside.This property holds incredible potential, whether you're looking to create a beautiful private residence.
Property Details
Interior
Features
2nd Floor
Br
3.84 x 3.63Br
3.61 x 2.84Prim Bdrm
6.17 x 3.76Bathroom
2.31 x 1.91Exterior
Features
Parking
Garage spaces 1
Garage type Attached
Other parking spaces 10
Total parking spaces 11
Property History
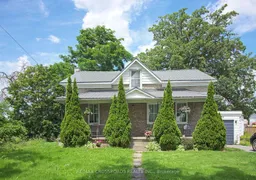 13
13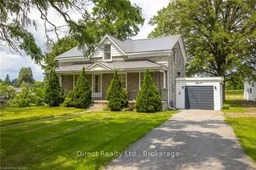 40
40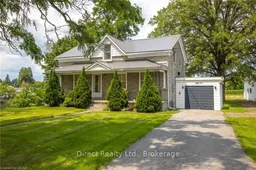 40
40
