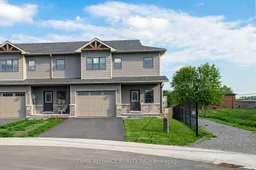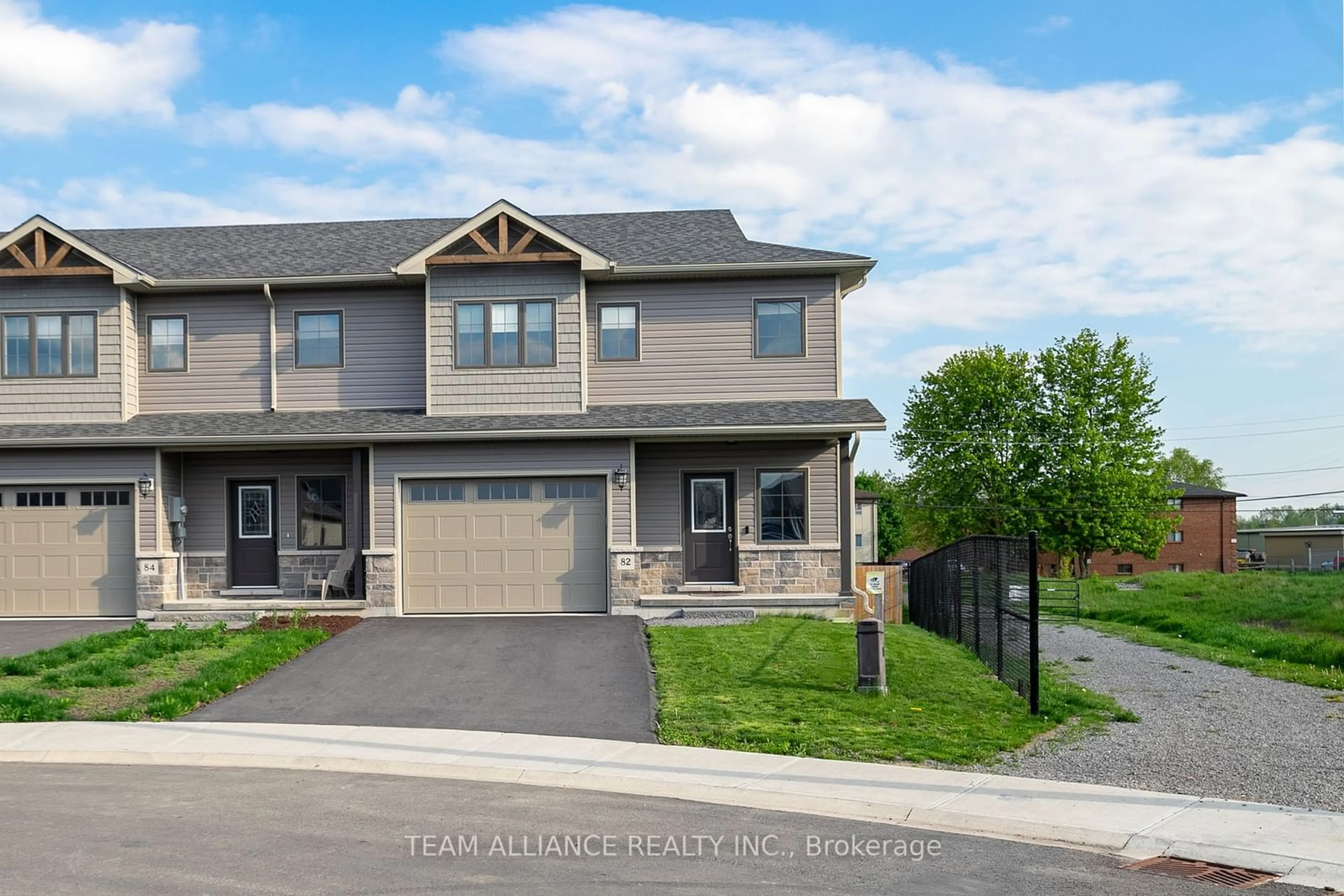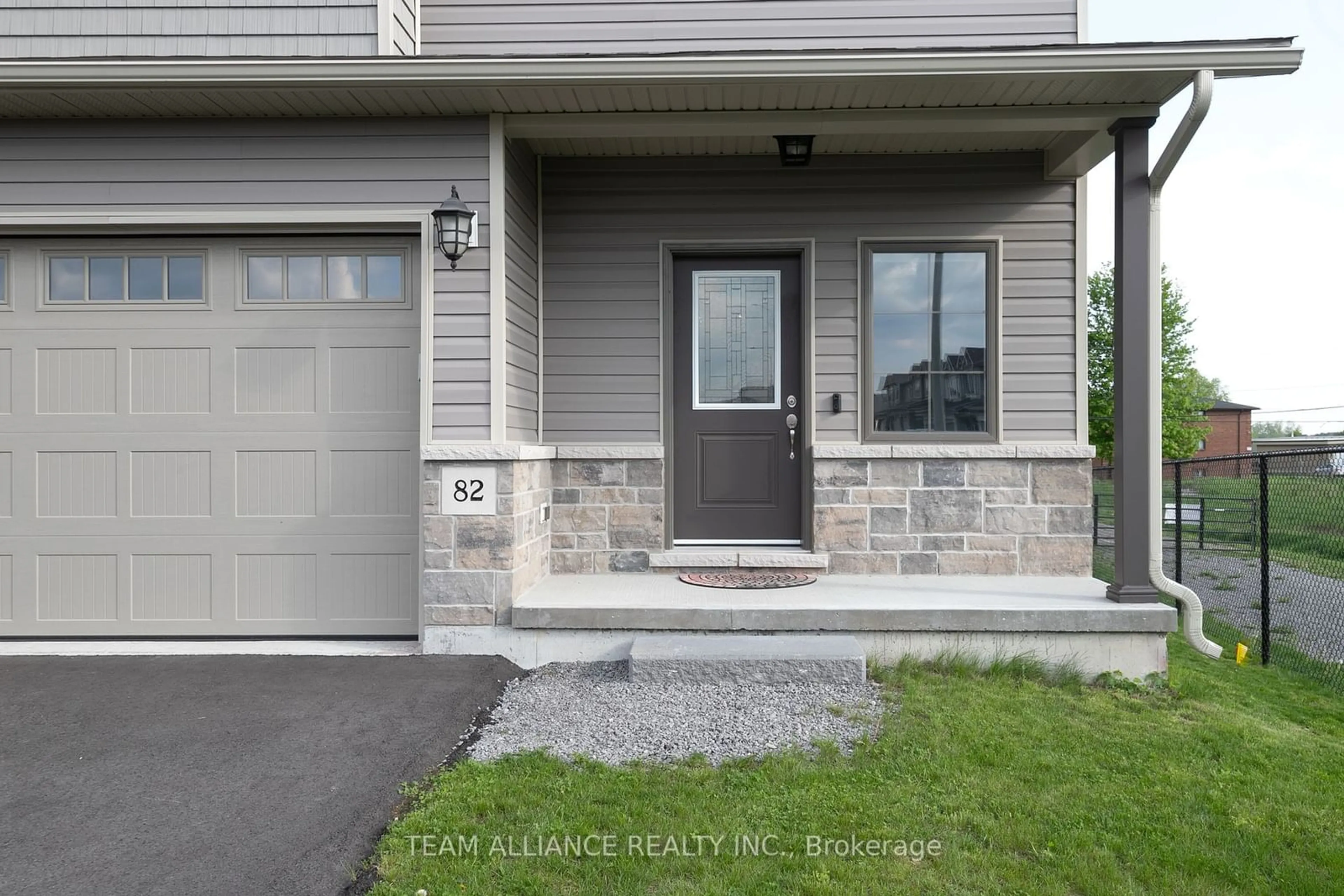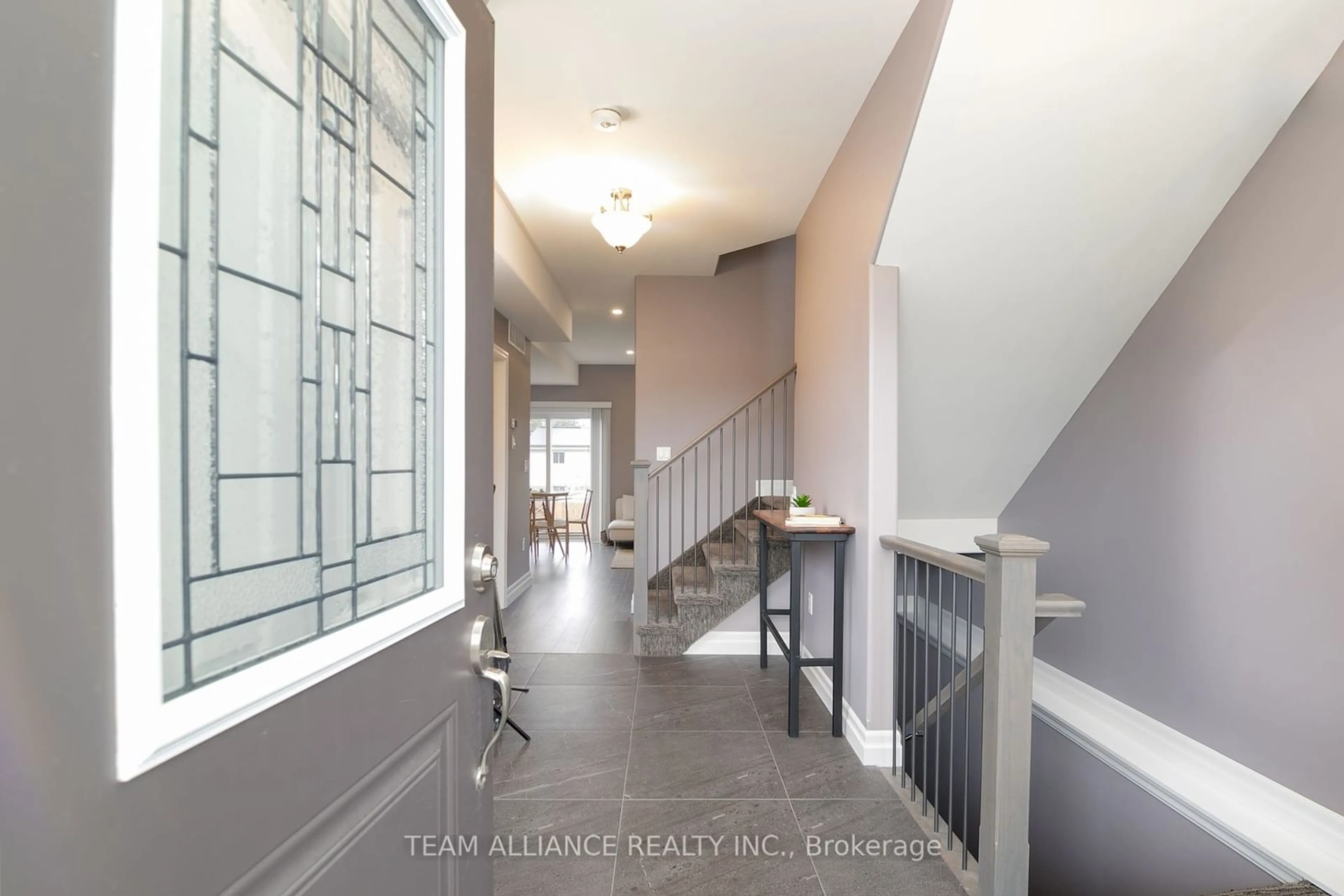82 Barley Tr, Stirling-Rawdon, Ontario K0K 3E0
Contact us about this property
Highlights
Estimated ValueThis is the price Wahi expects this property to sell for.
The calculation is powered by our Instant Home Value Estimate, which uses current market and property price trends to estimate your home’s value with a 90% accuracy rate.$580,000*
Price/Sqft$319/sqft
Days On Market16 days
Est. Mortgage$2,345/mth
Tax Amount (2023)$4,188/yr
Description
Top 5 Reasons You Will Love This Home: 1)A Beautiful End Unit Freehold Townhome with 9 foot Ceiling and laminated floorings Situated in a Large premium lot with no Sidewalk 3 Parking .2) Home Features 3 Bedrooms and 2.5 washrooms with the primary Bedroom being an extra spacious with Glass shower and closet 3)Stunning Kitchen with Premium White cabinets, Stone counter tops, SS Appliances and a Sliding door to the Backyard. 4)Age-3 Home still under tarion warranty with Main floor laundry and fenced backyard . 5)Unfinished Basement with Added living space potential and floor plan that is designed to meet those changing needs of living space.
Property Details
Interior
Features
Main Floor
Dining
3.58 x 2.21Kitchen
3.58 x 3.00Backsplash
Family
4.65 x 2.69Laminate
Bathroom
1.91 x 1.802 Pc Bath
Exterior
Features
Parking
Garage spaces 1
Garage type Built-In
Other parking spaces 2
Total parking spaces 3
Property History
 23
23


