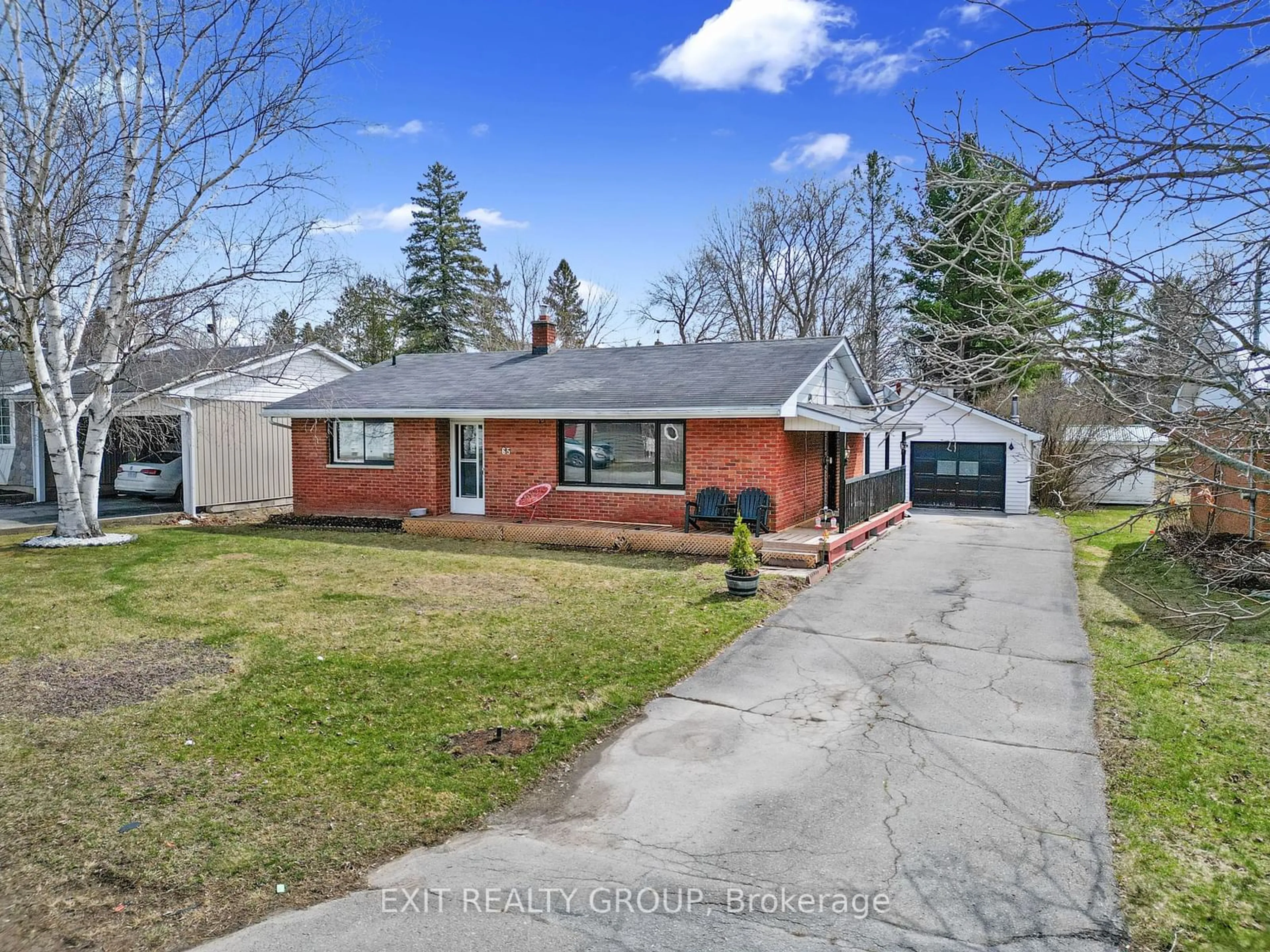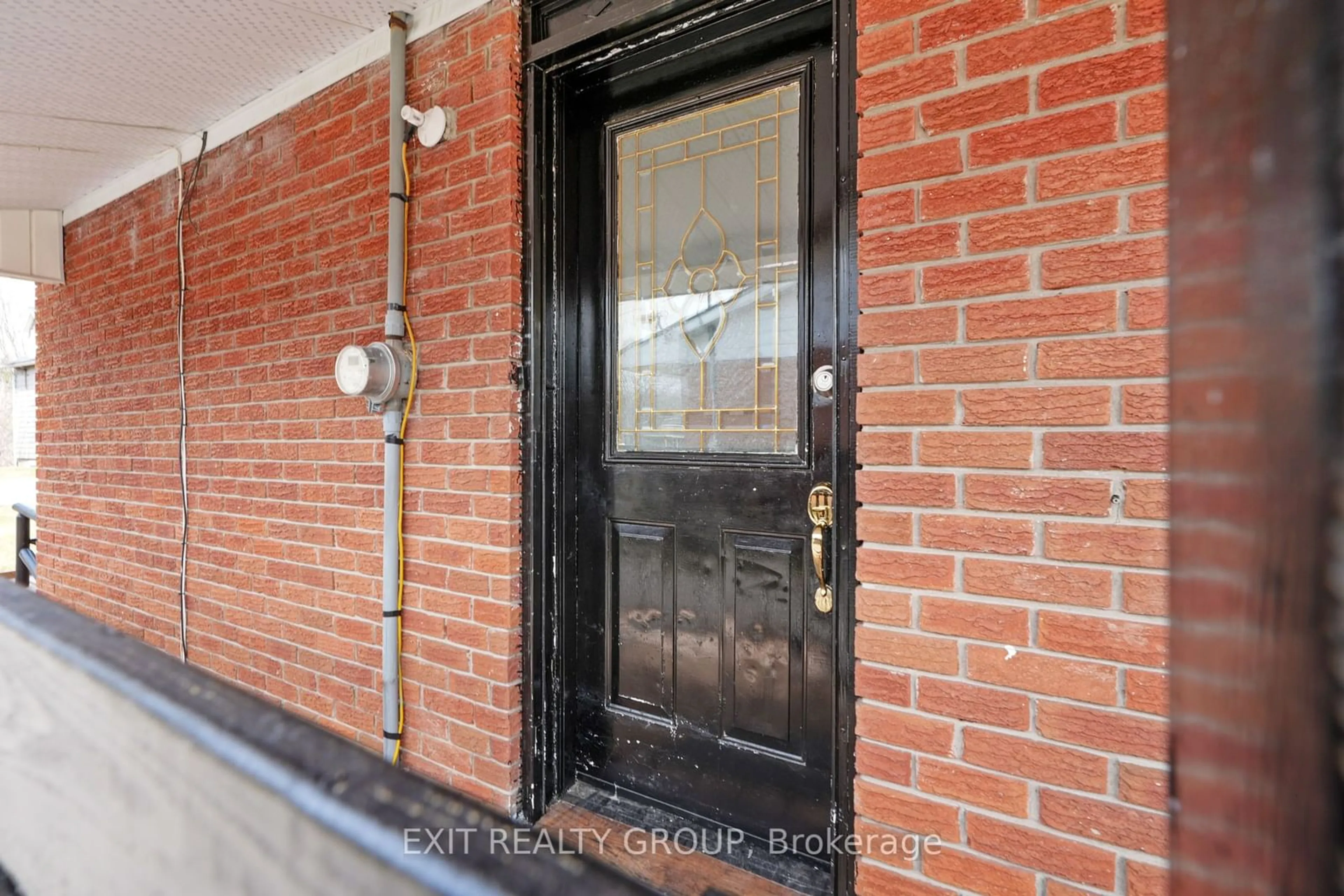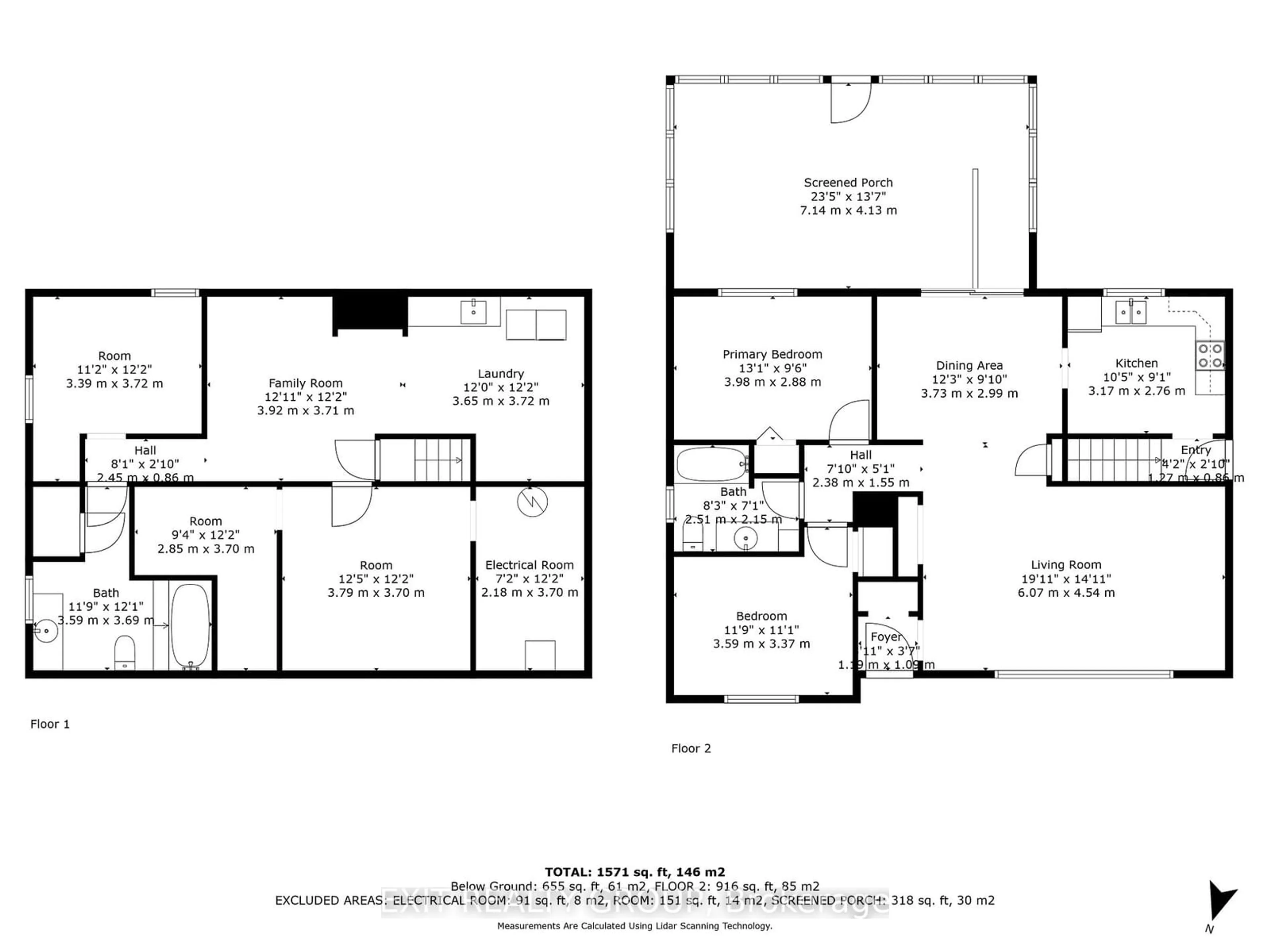65 Elizabeth St, Stirling-Rawdon, Ontario K0K 3E0
Contact us about this property
Highlights
Estimated ValueThis is the price Wahi expects this property to sell for.
The calculation is powered by our Instant Home Value Estimate, which uses current market and property price trends to estimate your home’s value with a 90% accuracy rate.Not available
Price/Sqft$354/sqft
Est. Mortgage$1,932/mo
Tax Amount (2024)$2,780/yr
Days On Market9 days
Description
Immaculate 3-bed, 2-bath brick bungalow w/ 2 car garage in the village of Stirling. This inviting home boasts a spacious open concept main level, featuring two large bedrooms, an L-shaped kitchen with pantry, and a living and dining area that opens onto a charming 3 season sunroom. Completing the main level is a luxurious 4-piece bath with a whirlpool jetted tub. Downstairs, the fully finished basement offers a cozy family room, a convenient 3-piece bath, an office, and a laundry and utility room. Step outside to discover the fully fenced yard, complete with a generous 25 x 30 in-ground pool, change room, and patio perfect for outdoor gatherings. Additionally, an extra wide detached garage with a workshop/office area and a paved drive round out this picture-perfect property. Conveniently located near all of downtown Stirling's amenities and entertainment options.
Property Details
Interior
Features
Ground Floor
Living
6.07 x 4.54Dining
3.73 x 2.99W/O To Sunroom
Kitchen
3.17 x 2.76Prim Bdrm
3.98 x 2.88Exterior
Features
Parking
Garage spaces 2
Garage type Detached
Other parking spaces 5
Total parking spaces 7
Property History
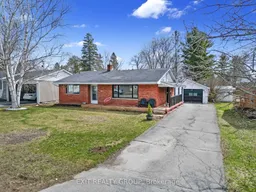 36
36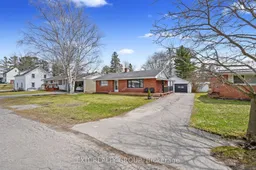 39
39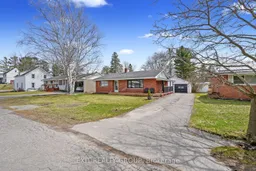 31
31
