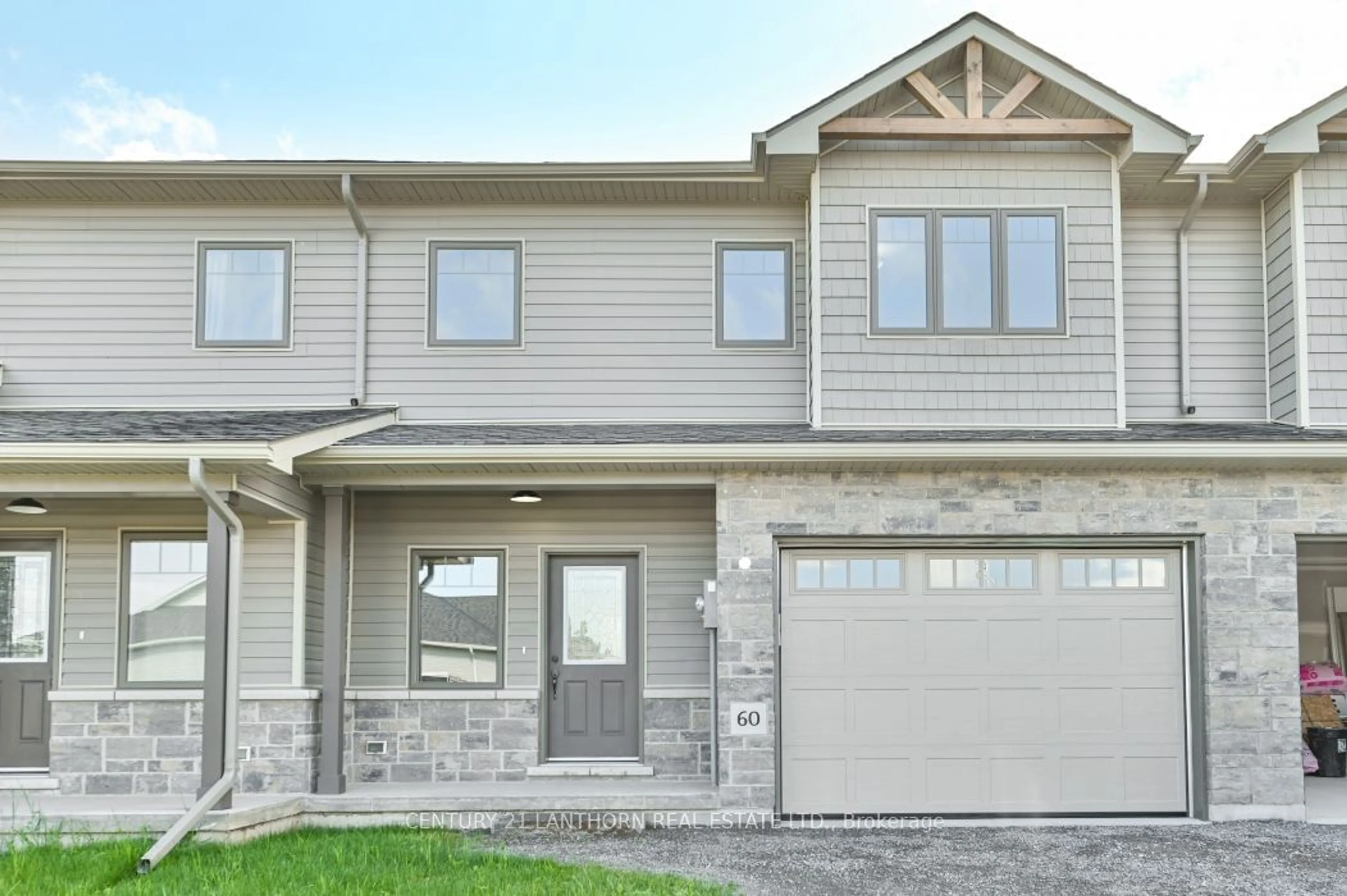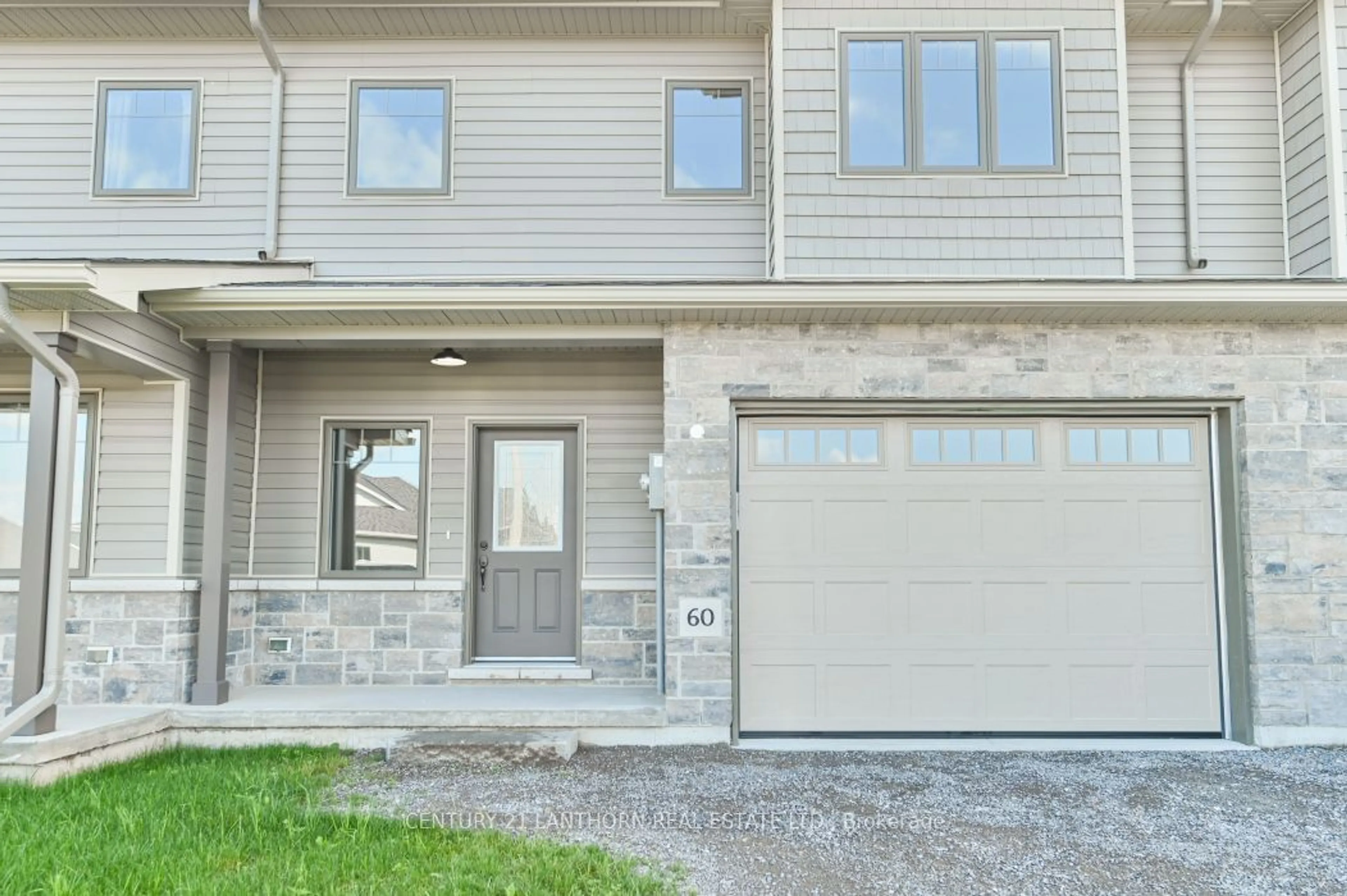60 Barley Tr, Stirling-Rawdon, Ontario K0K 3E0
Contact us about this property
Highlights
Estimated ValueThis is the price Wahi expects this property to sell for.
The calculation is powered by our Instant Home Value Estimate, which uses current market and property price trends to estimate your home’s value with a 90% accuracy rate.$542,000*
Price/Sqft-
Days On Market9 days
Est. Mortgage$2,362/mth
Tax Amount (2024)-
Description
This Wheatley model townhome offered by Farnsworth Construction is cmplete and ready for a quick closing. Located in Stirling in an area of new homes and conveniently located with a short drive to Belleville or Trenton. 1637 sq ft on 2 levels, plus a full unfinished basement waiting for future development. 3 BDRM and 3 baths with quality finishes throughout. Main level features spacious foyer, open concept kitchen/dining area/great room area with 9 ft ceilings. 2nd level includes large master bedroom with walk in- closet and 3 pc ensuite boasting walk-in tiled shower, plus 2 guest bedrooms and 4 pc bath. Ceramic tile in foyer and bathrooms, laminate flooring though out 2 levels. Experience small town living with numerous local features like the Stirling Festival Theatre, Farmtown Park, Kings Mills Conservation Area, Oak Hills 36 hole public golf course, or jump on the Heritage trail for a walk of bike ride.
Property Details
Interior
Features
Main Floor
Living
4.08 x 4.69Kitchen
3.96 x 3.65Exterior
Parking
Garage spaces 1
Garage type Attached
Other parking spaces 2
Total parking spaces 3
Property History
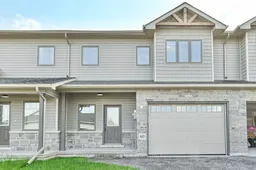 39
39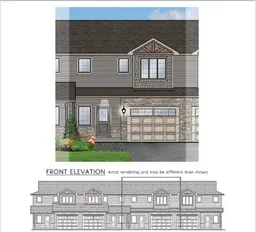 9
9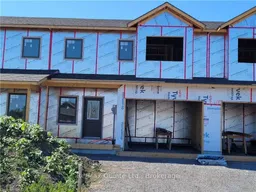 1
1
