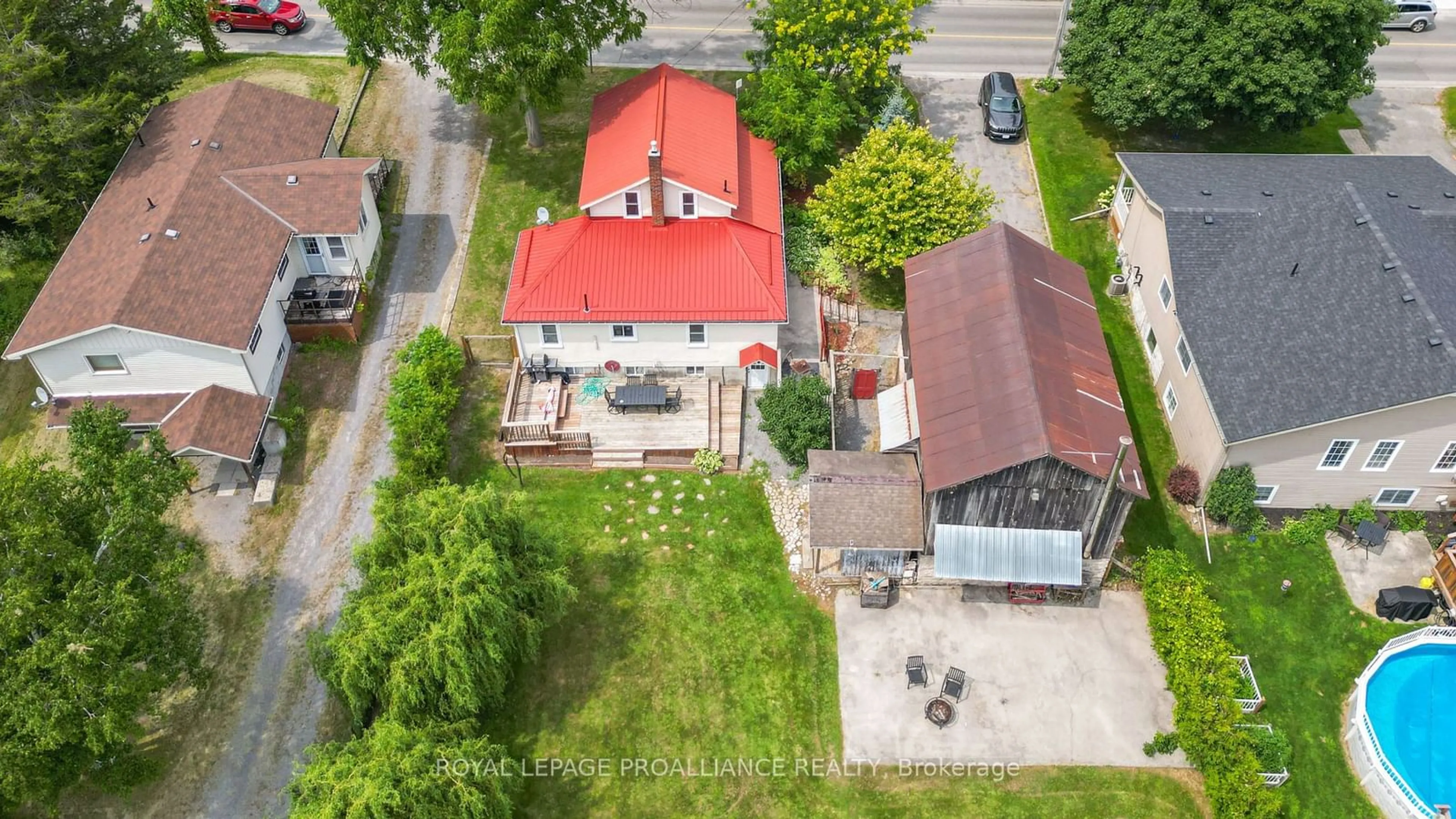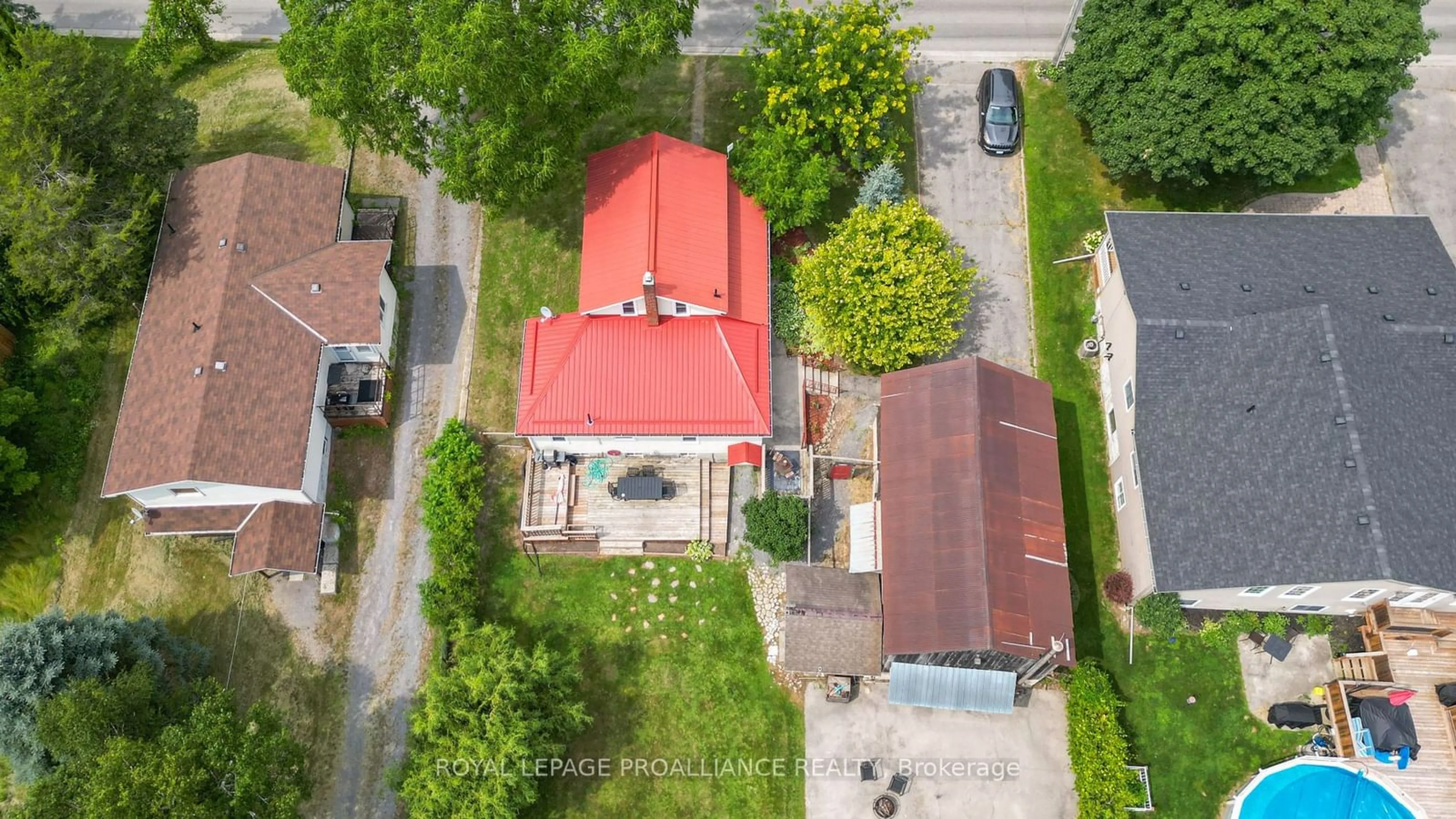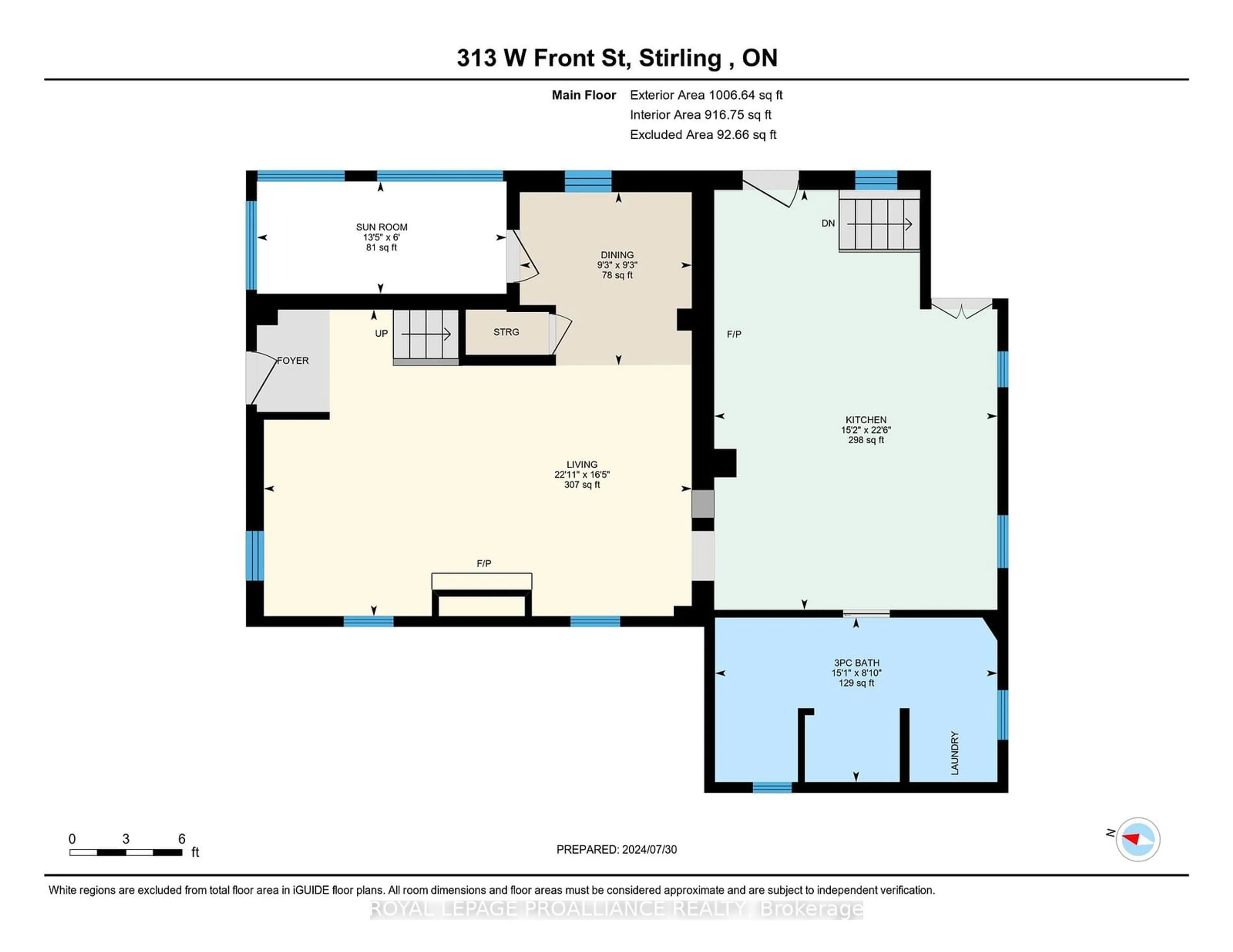313 West Front St, Stirling-Rawdon, Ontario K0K 3E0
Contact us about this property
Highlights
Estimated ValueThis is the price Wahi expects this property to sell for.
The calculation is powered by our Instant Home Value Estimate, which uses current market and property price trends to estimate your home’s value with a 90% accuracy rate.$457,000*
Price/Sqft$561/sqft
Days On Market15 Hours
Est. Mortgage$2,061/mth
Tax Amount (2024)$2,495/yr
Description
Welcome to 313 W Front, Stirling! This delightful 1.5-story home boasts a perfect blend of modern updates and cozy charm. The property features a spacious and inviting living room, perfect for family gatherings. The newly renovated kitchen includes a fantastic island, providing ample space for cooking and entertaining. Enjoy the convenience of main floor laundry and an updated bathroom complete with a custom glass shower. A sun porch offers a serene spot for relaxing with a good book. The home includes 3 bedrooms and 2 bathrooms, with efficient natural gas heating and central air conditioning ensuring year-round comfort. Walkout basement could make a perfect in-law suite. Outside, you'll find an oversized patio ideal for outdoor dining and a large town lot offering plenty of space for gardening and outdoor activities, including the horseshoe pits in the backyard. The property also includes a two-story barn and a potting shed, perfect for hobbyists and storage. Located in the heart of the village, this home is within walking distance of all amenities, the picturesque Trent River, and the scenic heritage trail. This property is a fantastic find and offers the best of village living with modern comforts. Don't miss the opportunity to make this charming home your own!
Property Details
Interior
Features
Main Floor
Kitchen
6.86 x 4.62W/O To Patio
Living
5.00 x 6.99Dining
2.83 x 2.81Sunroom
1.84 x 4.08Exterior
Features
Parking
Garage spaces -
Garage type -
Other parking spaces 6
Total parking spaces 6
Property History
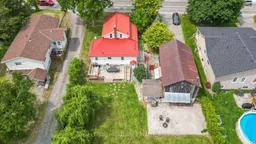 40
40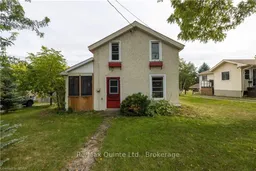 40
40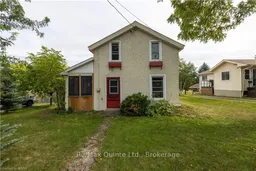 40
40
