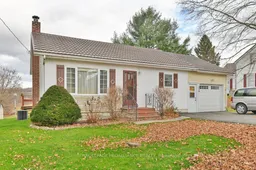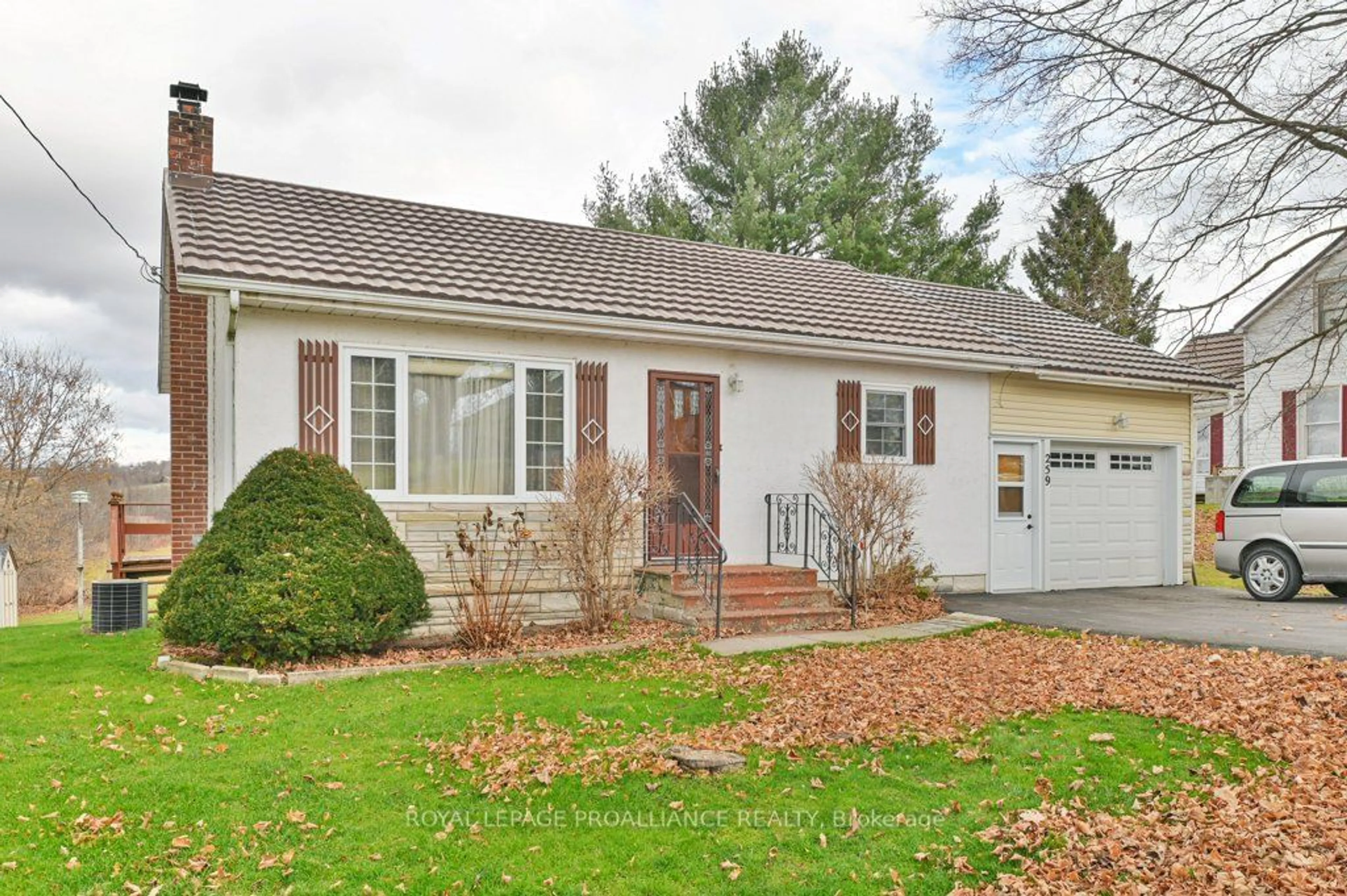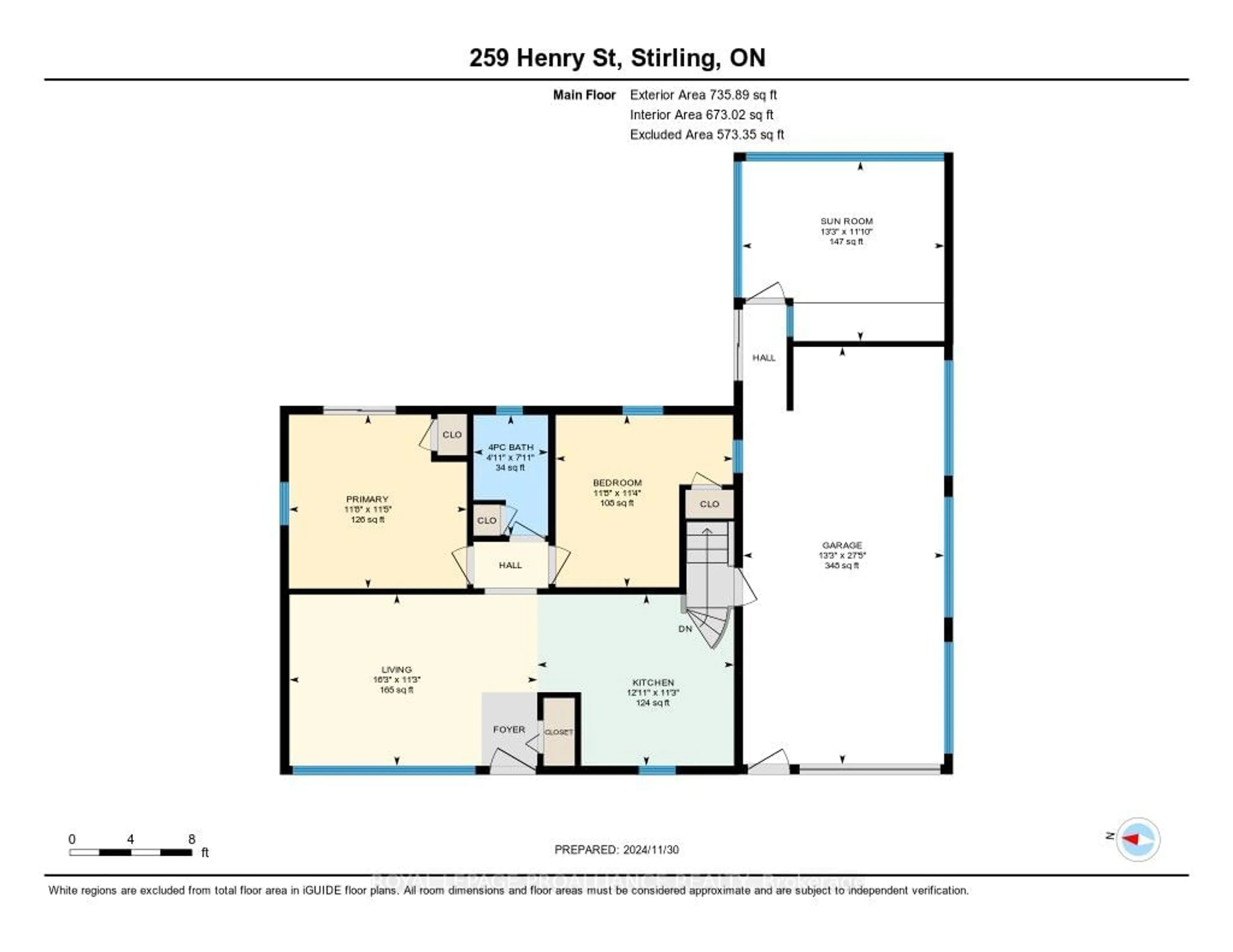259 Henry St, Stirling-Rawdon, Ontario K0K 3E0
Contact us about this property
Highlights
Estimated ValueThis is the price Wahi expects this property to sell for.
The calculation is powered by our Instant Home Value Estimate, which uses current market and property price trends to estimate your home’s value with a 90% accuracy rate.Not available
Price/Sqft$467/sqft
Est. Mortgage$1,717/mo
Tax Amount (2024)$2,463/yr
Days On Market8 hours
Description
Welcome to 259 Henry Street, Stirling! This charming bungalow is perfectly located within walking distance to all the amenities you need, including downtown shopping, grocery stores,the LCBO, banking, doctors, hardware stores, and more. Just minutes from the Trent River, this home offers the ideal blend of convenience and tranquility. The master bedroom features patio doors that open to a stunning view of the Oak Hills and overlook the beautiful backyard. The property includes two kitchens and a walkout basement, making it perfect for an in-law suite or additional living space on the lower level. It also boasts a unique Kangaroo Clay roof, a single-car garage with a workshop in the back, and a cozy three-season sun room. The walkout basement leads to a peaceful country backyard complete with two sheds, offering plenty of storage. Take a drive over the scenic Oak Hills and explore this delightful home. With a natural gas furnace and central air conditioning, you'll enjoy year-round comfort. She won't disappoint come see for yourself!
Property Details
Interior
Features
Main Floor
Kitchen
3.43 x 3.94Living
3.43 x 4.96Prim Bdrm
3.48 x 2.56Br
3.45 x 3.56Exterior
Features
Parking
Garage spaces 1
Garage type Attached
Other parking spaces 2
Total parking spaces 3
Property History
 40
40

