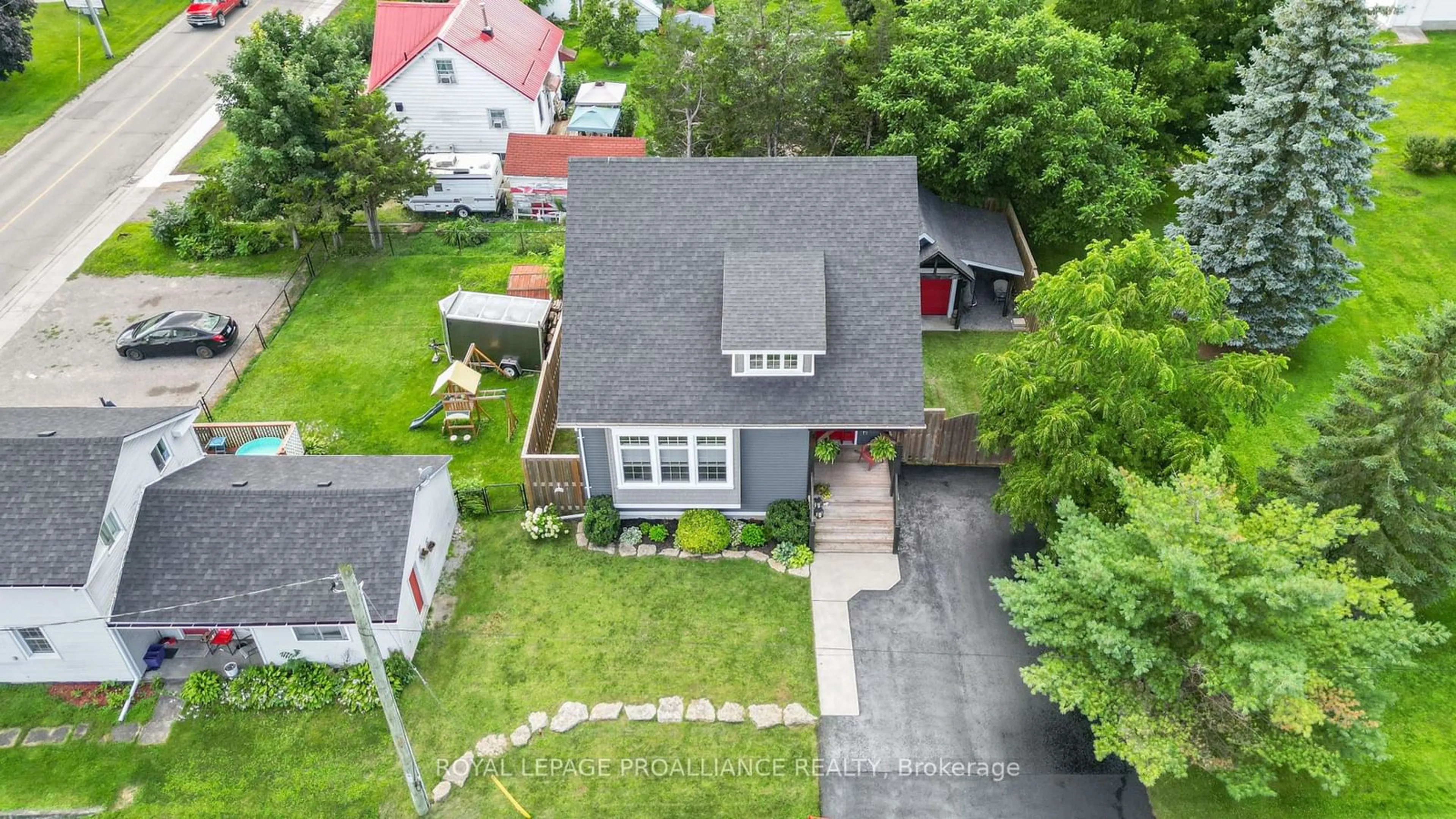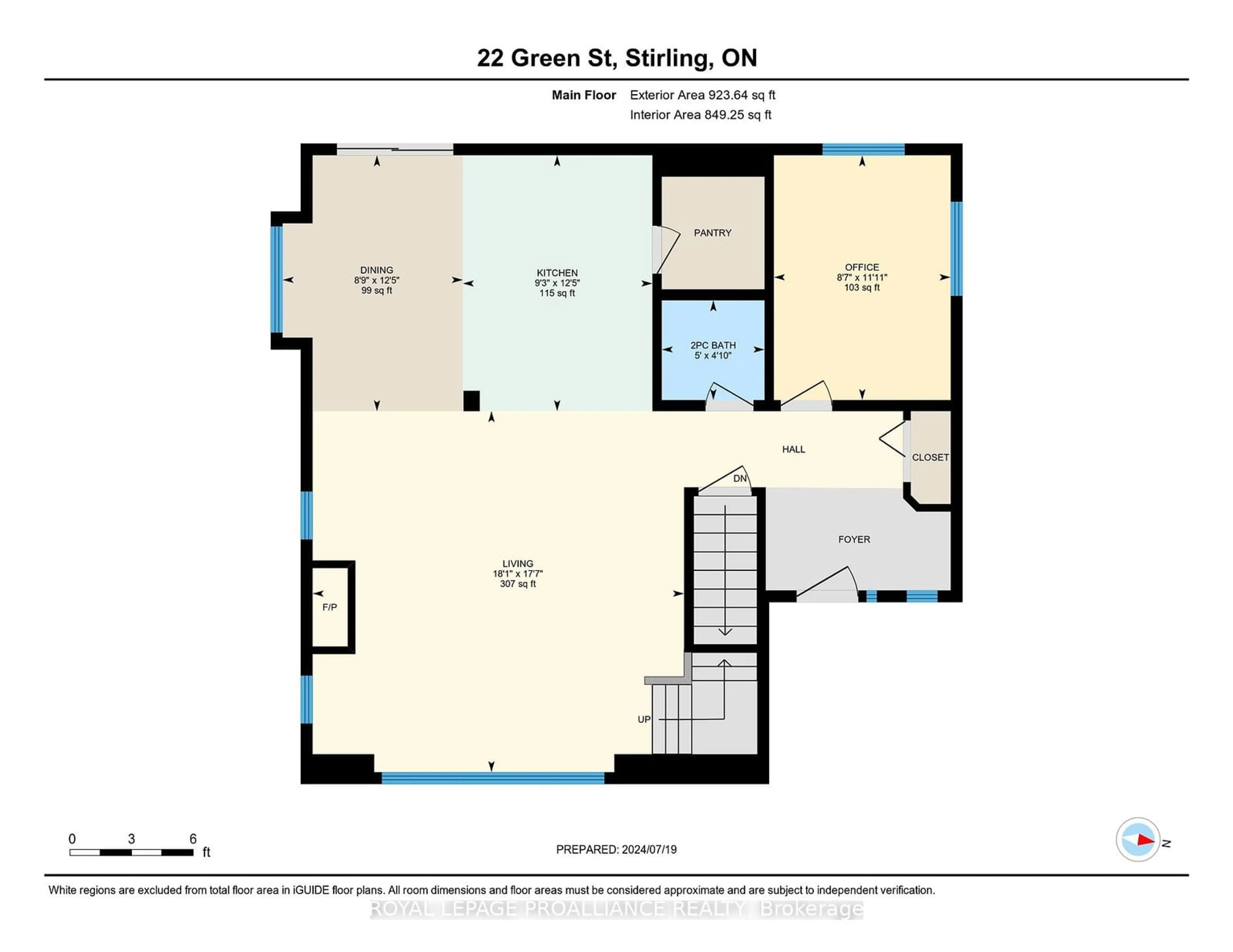22 Green St, Stirling-Rawdon, Ontario K0K 3E0
Contact us about this property
Highlights
Estimated ValueThis is the price Wahi expects this property to sell for.
The calculation is powered by our Instant Home Value Estimate, which uses current market and property price trends to estimate your home’s value with a 90% accuracy rate.$662,000*
Price/Sqft-
Days On Market4 days
Est. Mortgage$2,961/mth
Tax Amount (2024)$4,744/yr
Description
Discover this unique custom-built two-story home nestled in the charming Village with the Big Heart. This exquisite home combines modern luxury with cozy comfort, offering a perfect sanctuary for families seeking both style and functionality. Featuring 4 bedrooms (3 upstairs, 1 in the basement) and 3.5 bathrooms, this residence spans two floors plus a fully finished basement. The main floor boasts a kitchen with granite countertops, slow-close cupboards, a large pantry, and a great room with cathedral whitewashed pine ceilings and a gas fireplace. There is also a den or office space and a powder room. Upstairs, the master bedroom includes an ensuite with double sinks, a large custom shower, and heated floors. Two additional spacious bedrooms and a four-piece washroom with heated floors complete the second floor. The basement offers an expansive family room, a 3 piece washroom, a fourth bedroom ideal for guests or a growing family, and fully equipped laundry room. Outside, the private fenced yard ensures privacy and security, while the deck with a pergola and a gorgeous landscaped seating area with a covered lean-to provide perfect spots for outdoor dining and relaxation. Additionally, a heated workshop measuring 13 x 12 feet is ideal for hobbies and projects. This home is tastefully finished throughout with numerous upgrades that enhance its beauty and functionality, making it a standout property in this beloved community and is ready to welcome its next loving family.
Upcoming Open House
Property Details
Interior
Features
2nd Floor
3rd Br
2.76 x 2.76Bathroom
1.63 x 2.224 Pc Bath / Heated Floor
Prim Bdrm
4.34 x 3.074 Pc Ensuite / Heated Floor
Bathroom
3.13 x 2.384 Pc Ensuite / Heated Floor
Exterior
Features
Parking
Garage spaces -
Garage type -
Other parking spaces 3
Total parking spaces 3
Property History
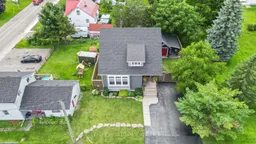 40
40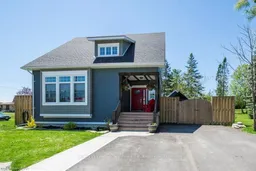 40
40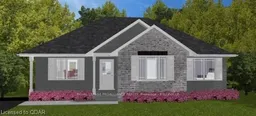 1
1
