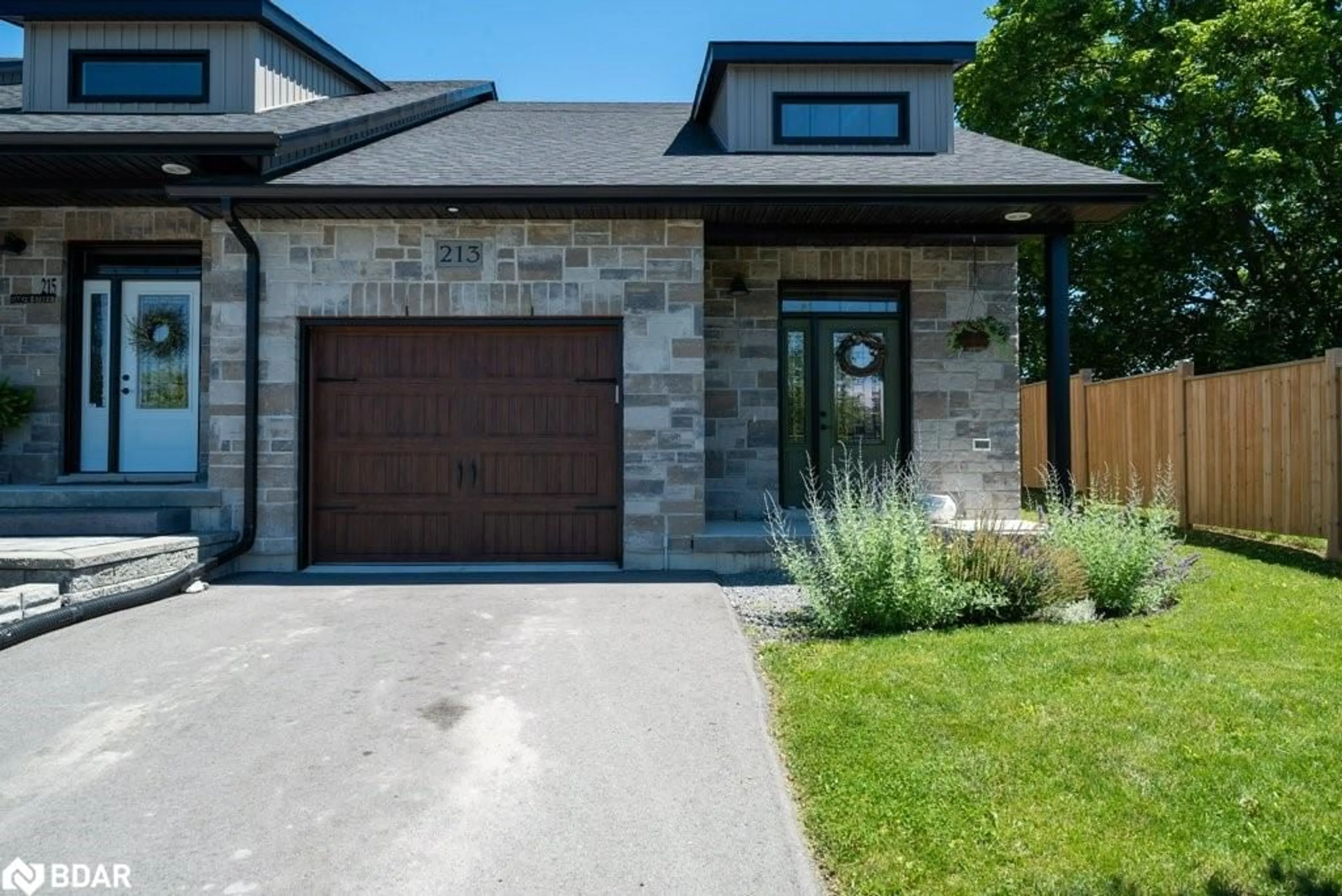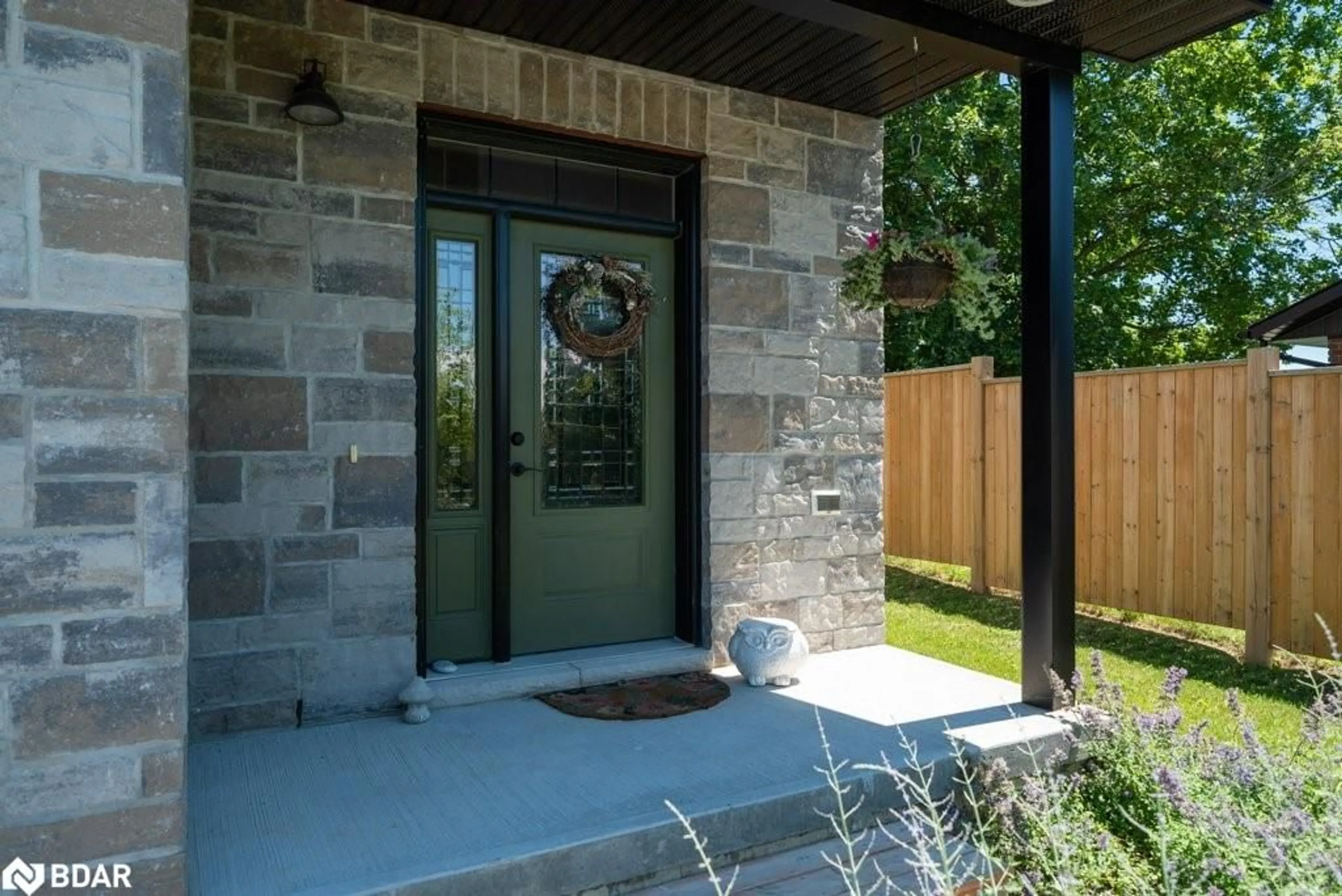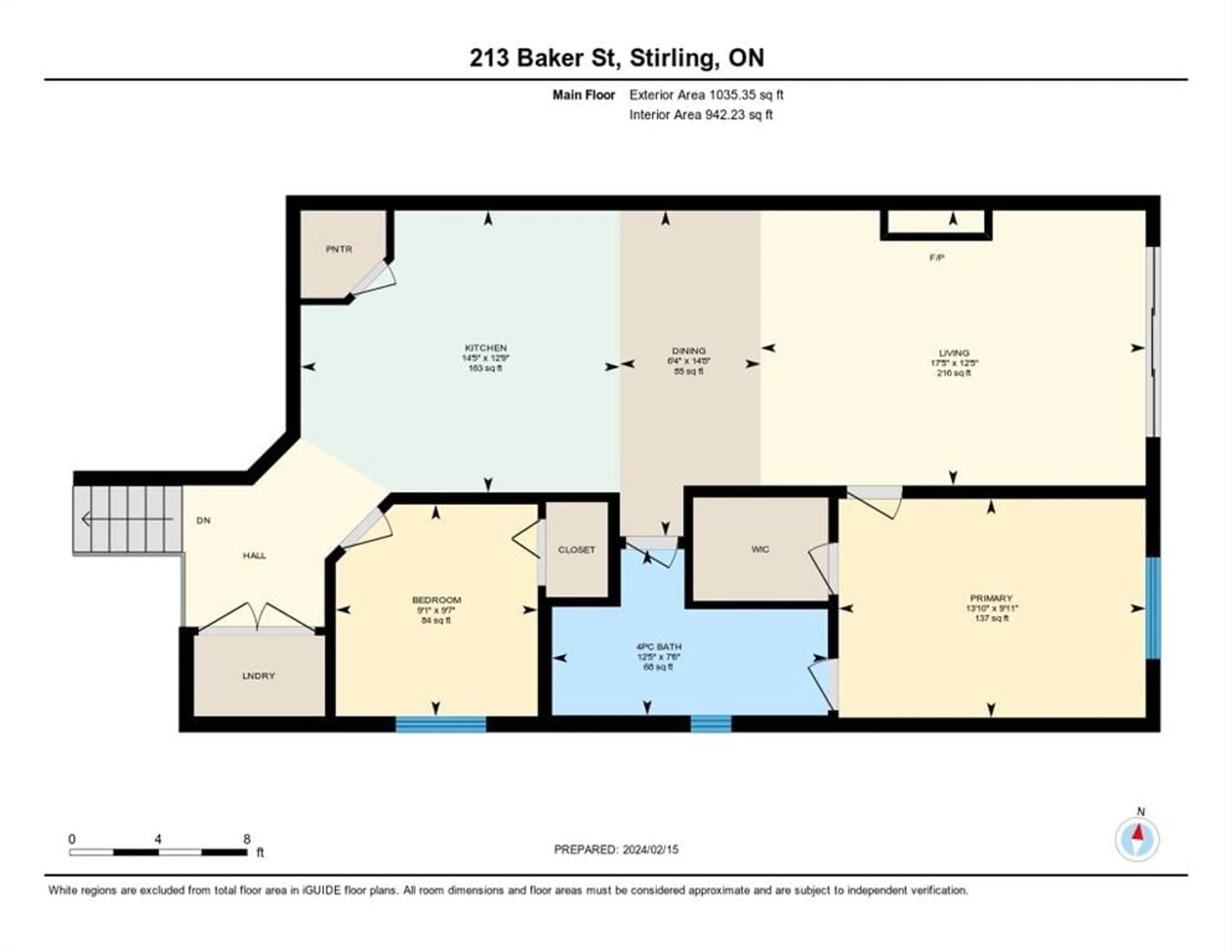213 Baker St, Stirling, Ontario K0K 3E0
Contact us about this property
Highlights
Estimated ValueThis is the price Wahi expects this property to sell for.
The calculation is powered by our Instant Home Value Estimate, which uses current market and property price trends to estimate your home’s value with a 90% accuracy rate.$565,000*
Price/Sqft$567/sqft
Days On Market22 days
Est. Mortgage$2,533/mth
Tax Amount (2023)$3,859/yr
Description
Welcome to this exceptional end unit townhome, offering 3 bedrooms plus a den and 2 bathrooms, filled with quality and upgraded features. Step inside to find 9 ft ceilings, a walk-in closet, and an ensuite bath. The stunning kitchen boasts quartz counters, an island, and a backsplash, complemented by ample pot lights that illuminate the bright living room. A 9 ft patio door leads to a deck, perfect for outdoor relaxation. Enjoy the convenience of main floor laundry, a cozy gas fireplace, and a water softener.The spacious foyer, with split access to the garage, main floor, and basement, is perfect for welcoming guests. Downstairs, you'll discover a large recreation room with an electric fireplace, plenty of storage, a full bath, a bedroom, and a den. This home is equipped with natural gas, forced air heat, and central air for year-round comfort.Situated on a peaceful cul-de-sac, this property is within walking distance of downtown, the river, and walking trails, offering both tranquility and convenience. Experience the best of both worlds in this ideal home. Don't miss the chance to make it yours!
Property Details
Interior
Features
Main Floor
Dining Room
1.93 x 4.39Kitchen
4.39 x 3.89Bedroom Primary
4.22 x 3.02Walk-in Closet
Bedroom
2.77 x 2.92Exterior
Features
Parking
Garage spaces 1
Garage type -
Other parking spaces 4
Total parking spaces 5
Property History
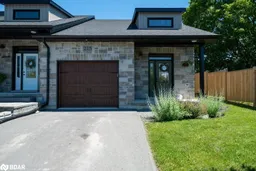 50
50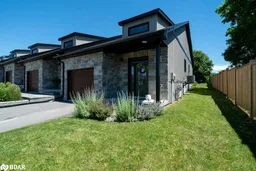 44
44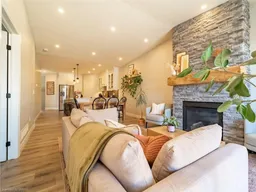 42
42
