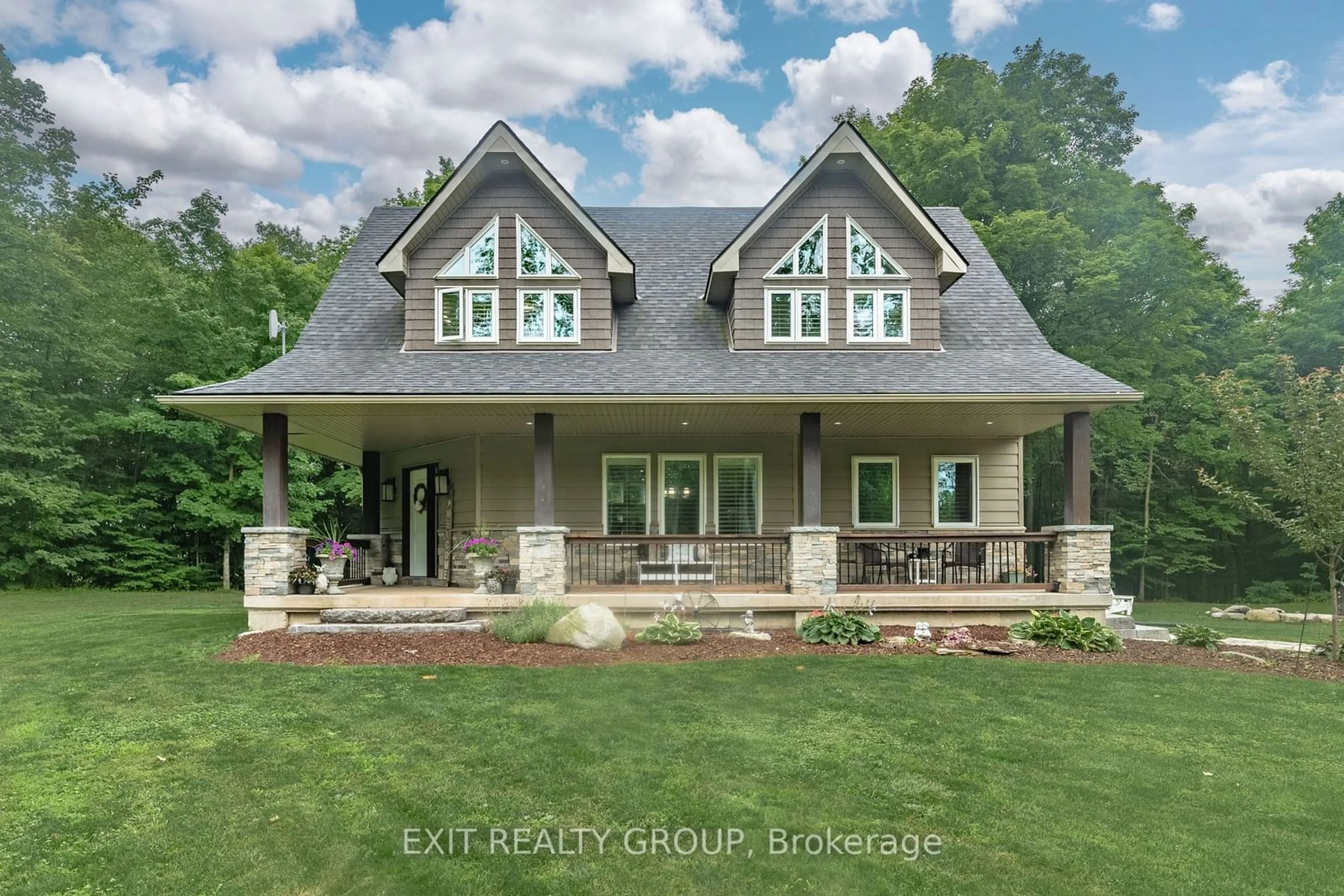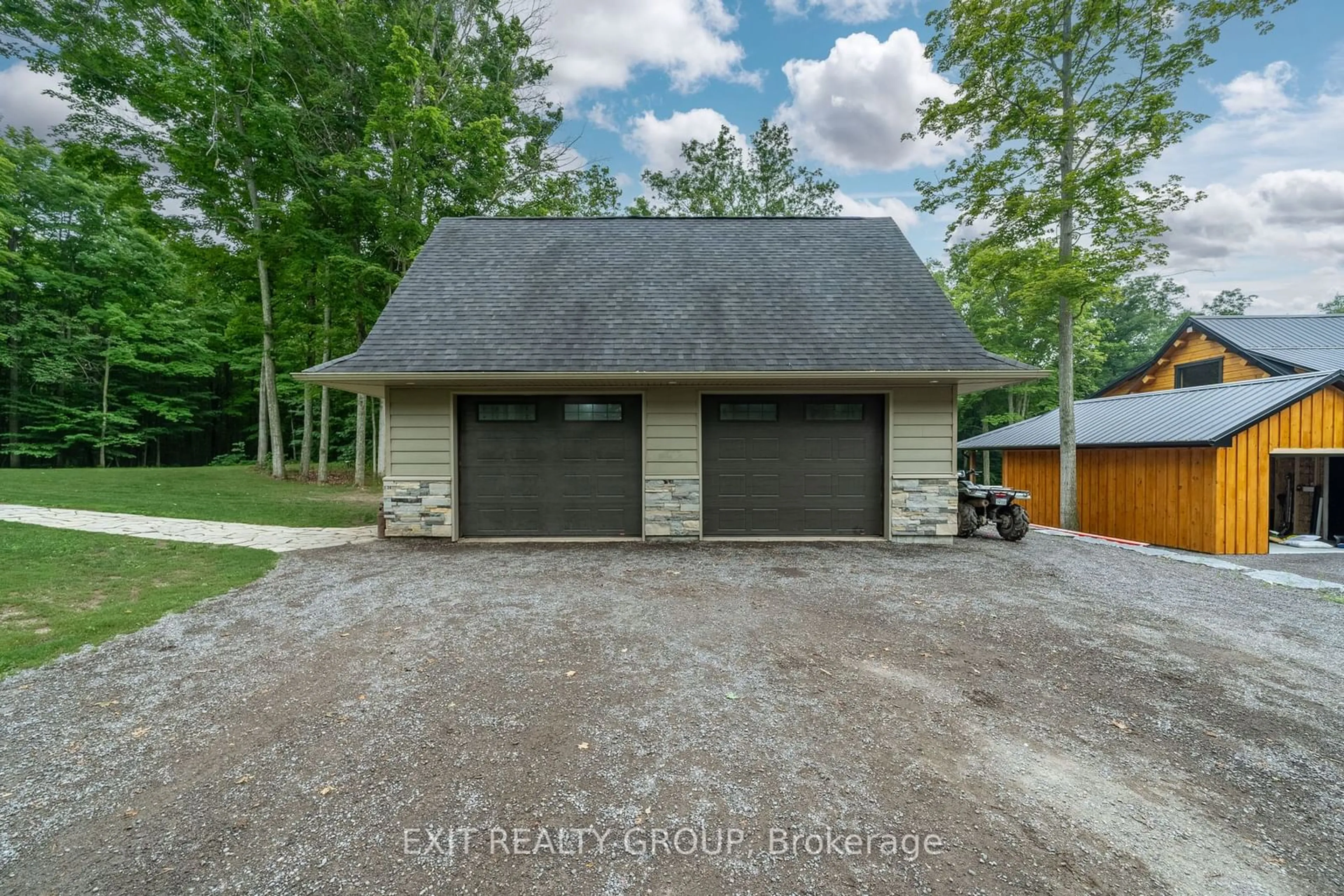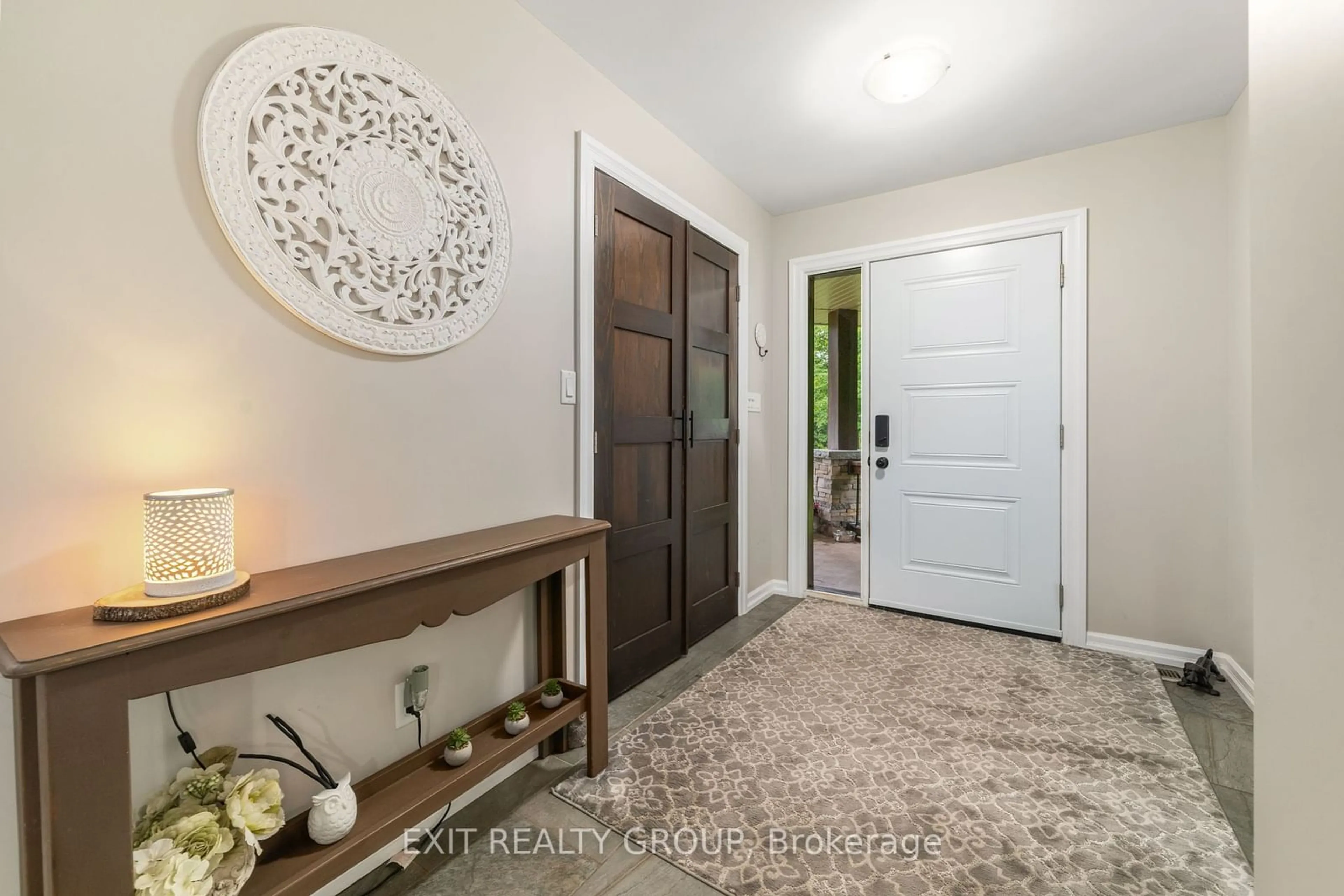123 McConnell Rd, Stirling-Rawdon, Ontario K0K 3E0
Contact us about this property
Highlights
Estimated ValueThis is the price Wahi expects this property to sell for.
The calculation is powered by our Instant Home Value Estimate, which uses current market and property price trends to estimate your home’s value with a 90% accuracy rate.$1,195,000*
Price/Sqft$458/sqft
Days On Market8 days
Est. Mortgage$5,368/mth
Tax Amount (2024)$6,500/yr
Description
This stunning custom-built 6-bedroom, 4-bathroom home perfectly combines comfort, style, and practicality. Designed with an open-concept layout and featuring a detached 2-car garage, this residence offers both luxury and functionality. Upon entering, you'll be welcomed by an inviting foyer with a spacious double closet. The large, well-appointed kitchen boasts custom drawers, high-end appliances, and a central peninsula, making it a chef's dream. The formal dining room is ideal for hosting family gatherings, while the great room impresses with its 25-foot ceiling, floor-to-ceiling windows, and a feature stone wall complete with a wood stove, creating a grand yet cozy atmosphere. The main floor includes 2 large bedrooms, providing ample space for family and guests. Upstairs, the additional 3 bedrooms include a luxurious master suite with an ensuite bathroom featuring a walk-in shower, double vanity, and a walk-in closet. The lower level is designed for entertainment and relaxation, offering a spacious rec room and a HUGE in-law suite with a full high-end kitchen with a peninsula and a dining room. This suite ensures privacy and comfort for extended family or guests. Outside, the large 2-car garage offers plenty of room for parking and a workshop, perfect for hobbyists or those needing extra storage space. Don't miss the opportunity to own this exceptional home. Schedule a viewing today and experience the perfect blend of luxury and functionality!
Property Details
Interior
Features
Ground Floor
Dining
4.45 x 4.20Br
3.31 x 3.54Br
3.90 x 4.76Living
6.87 x 6.24Fireplace
Exterior
Features
Parking
Garage spaces 3
Garage type Detached
Other parking spaces 13
Total parking spaces 16
Property History
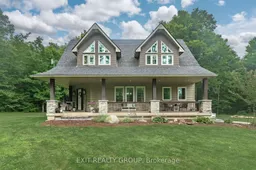 39
39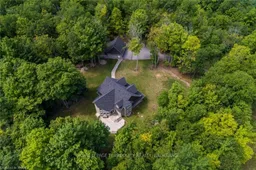 23
23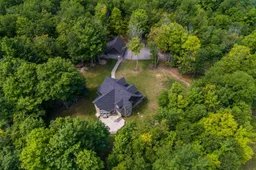 22
22
