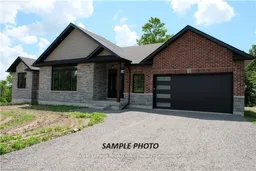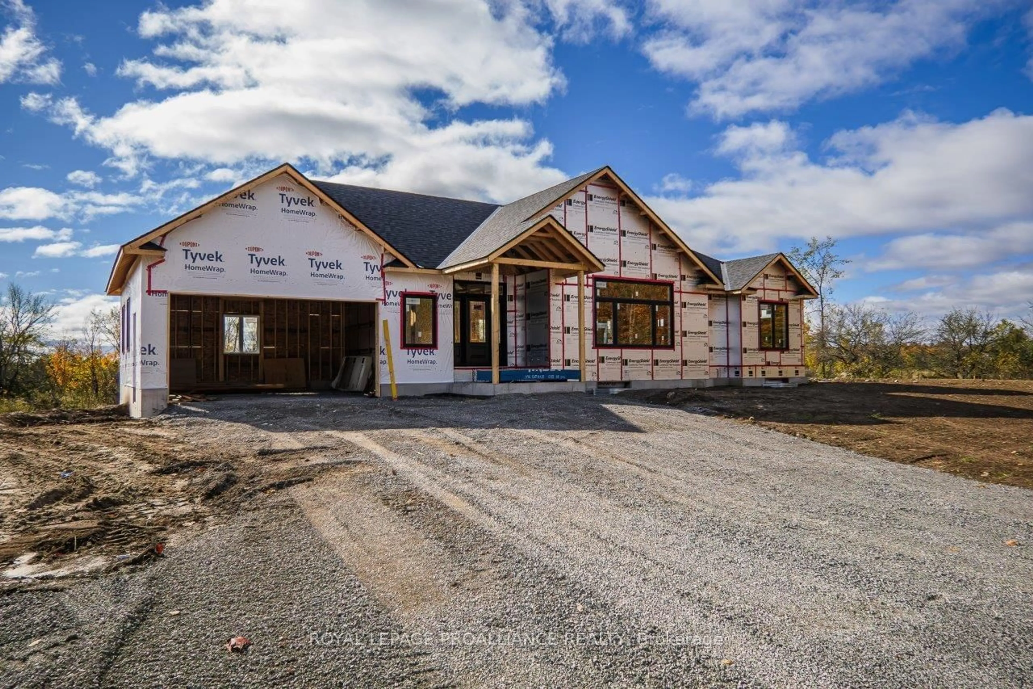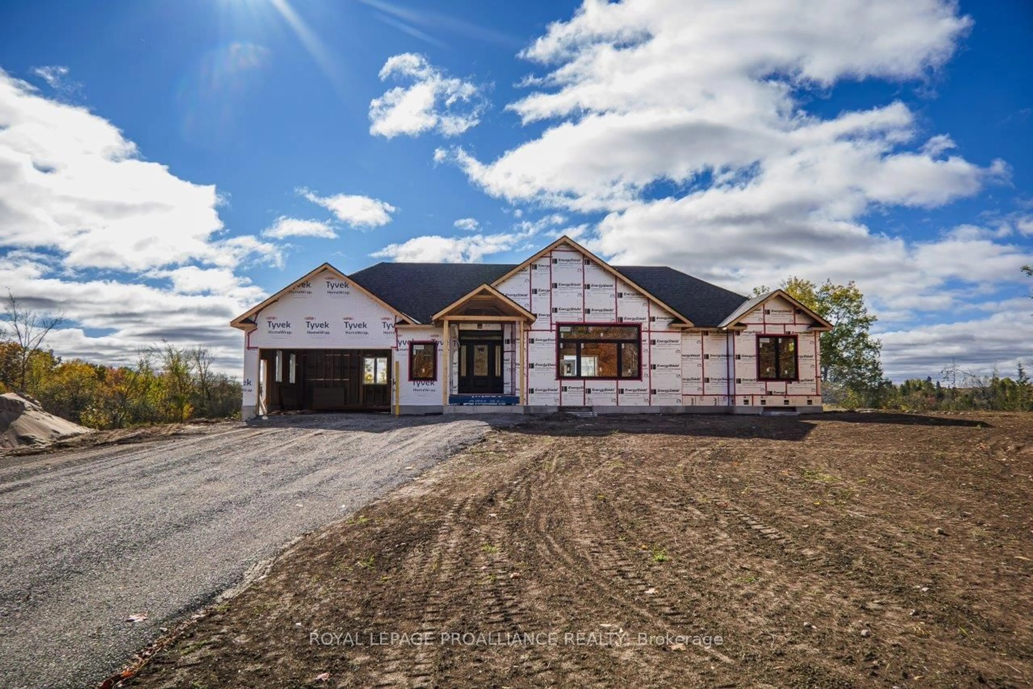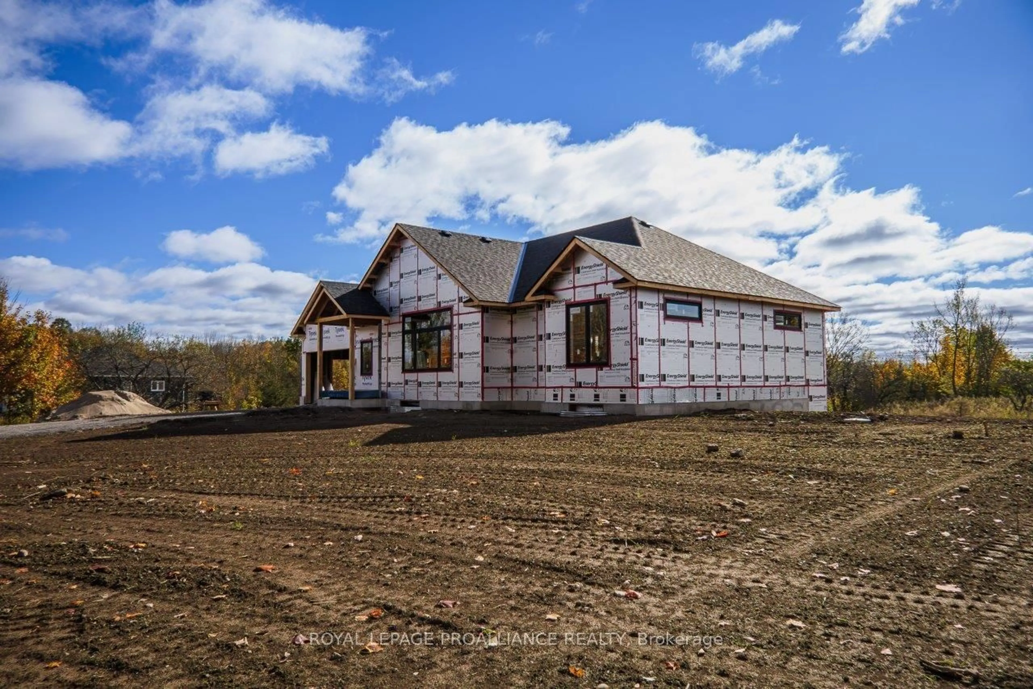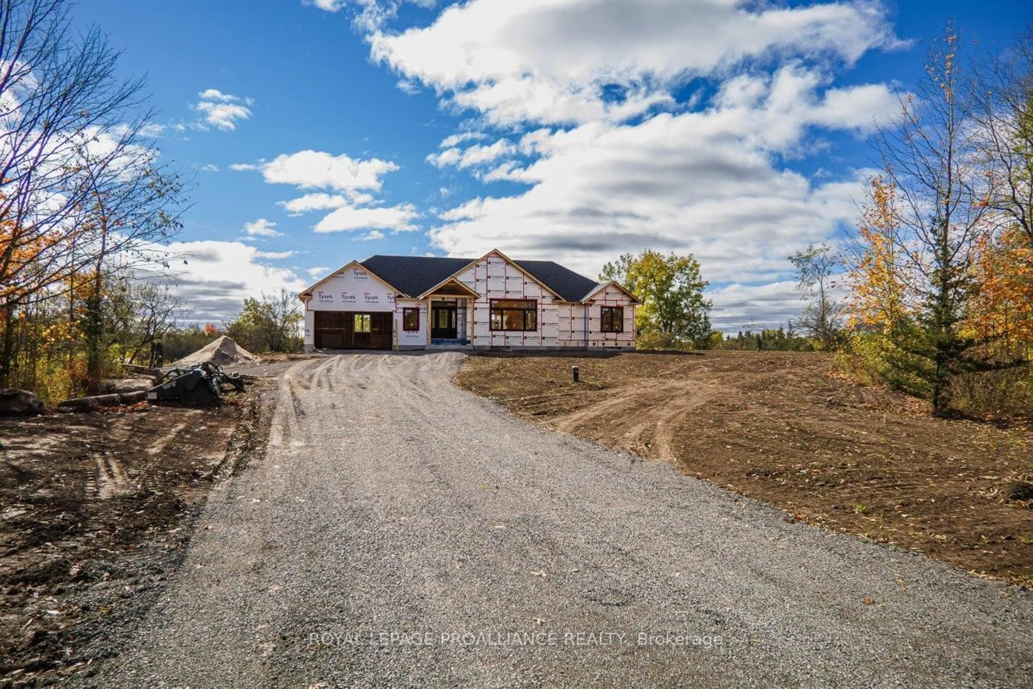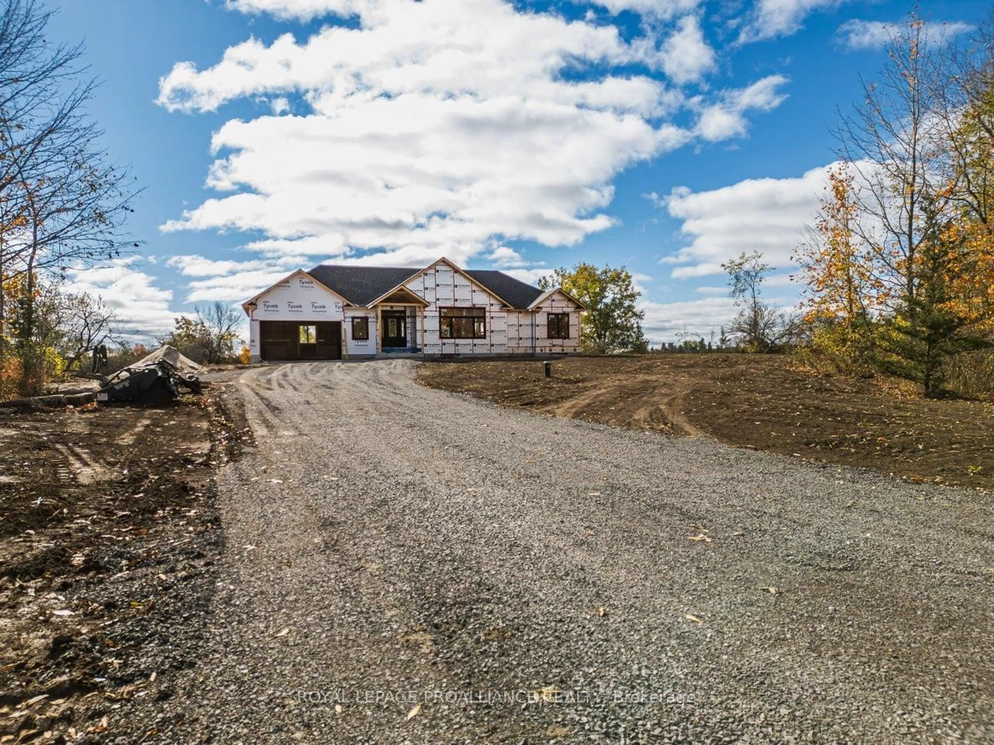1162 Cooke Rd, Stirling-Rawdon, Ontario K8V 3E0
Contact us about this property
Highlights
Estimated ValueThis is the price Wahi expects this property to sell for.
The calculation is powered by our Instant Home Value Estimate, which uses current market and property price trends to estimate your home’s value with a 90% accuracy rate.Not available
Price/Sqft$495/sqft
Est. Mortgage$3,650/mo
Tax Amount (2023)$633/yr
Days On Market96 days
Description
Another NEW Country build by local builder, Duromac Homes. This latest example boasts a gorgeous 1503sft bung situated on a picturesque 2.67acre lot. Home is complete & available for a quick closing. This is a 2 bedroom, 2 bath home but builder offering 4 bedrooms & 3 baths w/ option of finished lower level. Pretty lot is a mixture of rolling terrain & wooded areas & is conveniently located in Stirling-Rawdon township, between Stirling & Marmora. Beautiful open concept plan with great layout, loads of natural light & many standard upgrades such as: quartz counters in kitchen, kitchen island, walk-in pantry w/ custom cabinetry, laminate flooring & tile (no carpet), 9ft ceilings on main floor, 10ft tray ceiling in Primary bedroom, main floor laundry, deck off patio door, hi-eff. propane furnace, heat pump air conditioner, owned HWT, ERV system, UV light & much more. 2 bedrooms on main including Primary bedroom with 2 walk-in closets & private ensuite bath with glass/tile shower. Stunning kitchen by William Design Co offers an island, white cabinetry, quartz, soft close, etc. Dining area is open to rest of main floor plus patio door to back deck. Attached double+ garage (24ftx28ft) with inside entry & separate man door. Living room has soaring vaulted ceilings, 10ft picture window with transom & shiplap feature wall with electric fireplace. Exterior is combination of dark grey stone & white vertical vinyl siding, Northstar windows & exceptional finishes. Extended covered front porch with timber frame & pine Tongue & Groove, large rear deck (20ft x 14ft), seeded yard & gravel drive with turn-around. Basement can be fully finished for additional $50,000. This includes approx. 1000sqft finished to YOUR specifications & full bathroom. Currently offering rough-in for 3rd bath & 2nd laundry for in-law suite potential. Full Tarion New Home Warranty. Floor plans, survey & specification sheet available.
Property Details
Interior
Features
Main Floor
2nd Br
3.05 x 3.35Dining
3.51 x 4.42Living
4.67 x 5.28Prim Bdrm
3.96 x 4.42Exterior
Features
Parking
Garage spaces 2
Garage type Attached
Other parking spaces 6
Total parking spaces 8
Property History
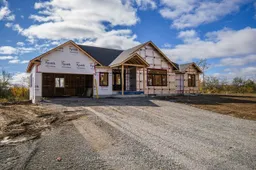 24
24