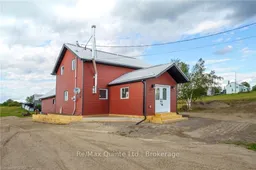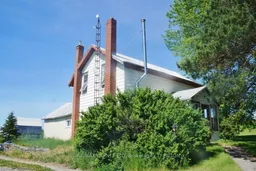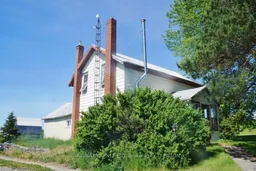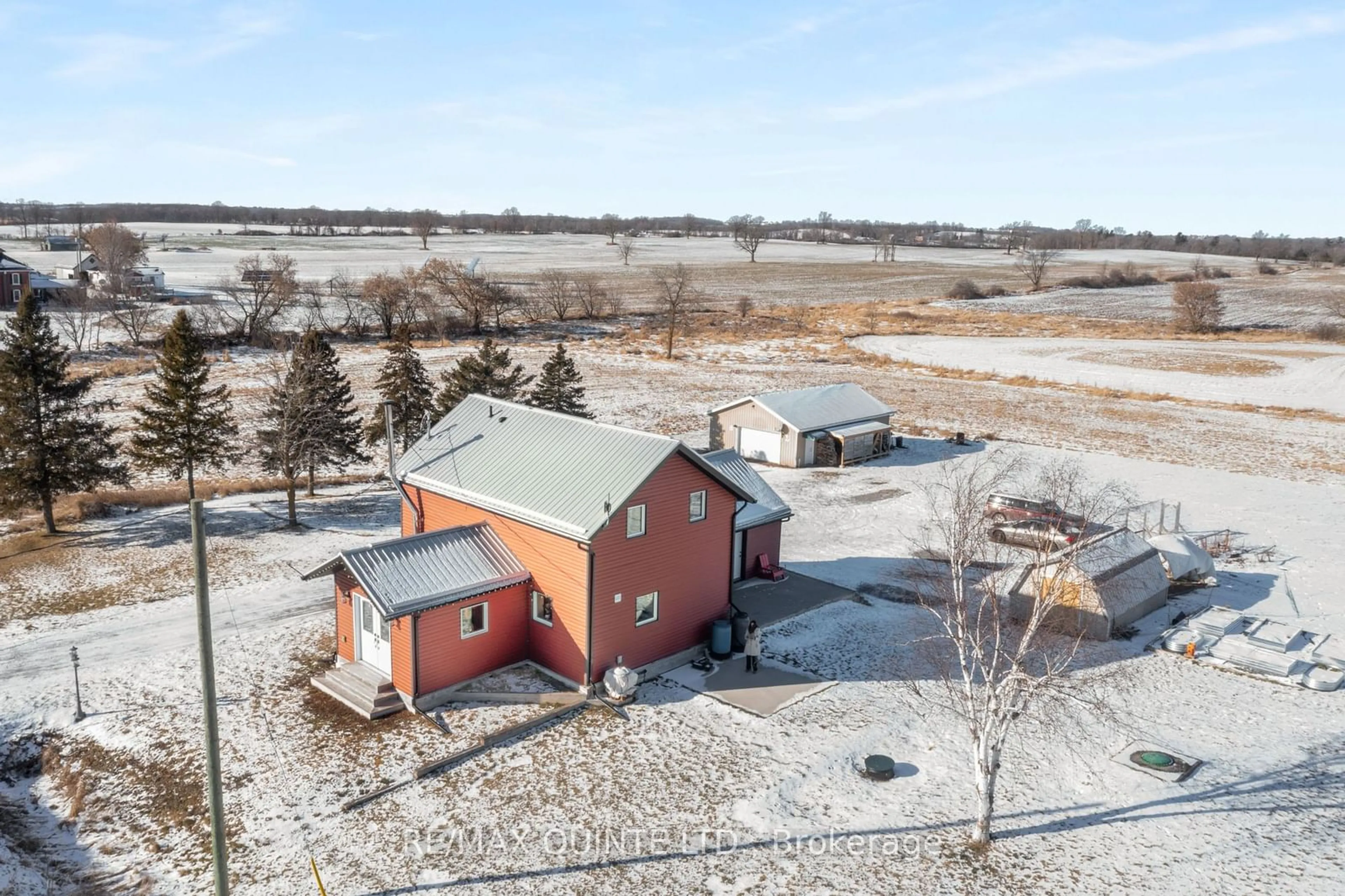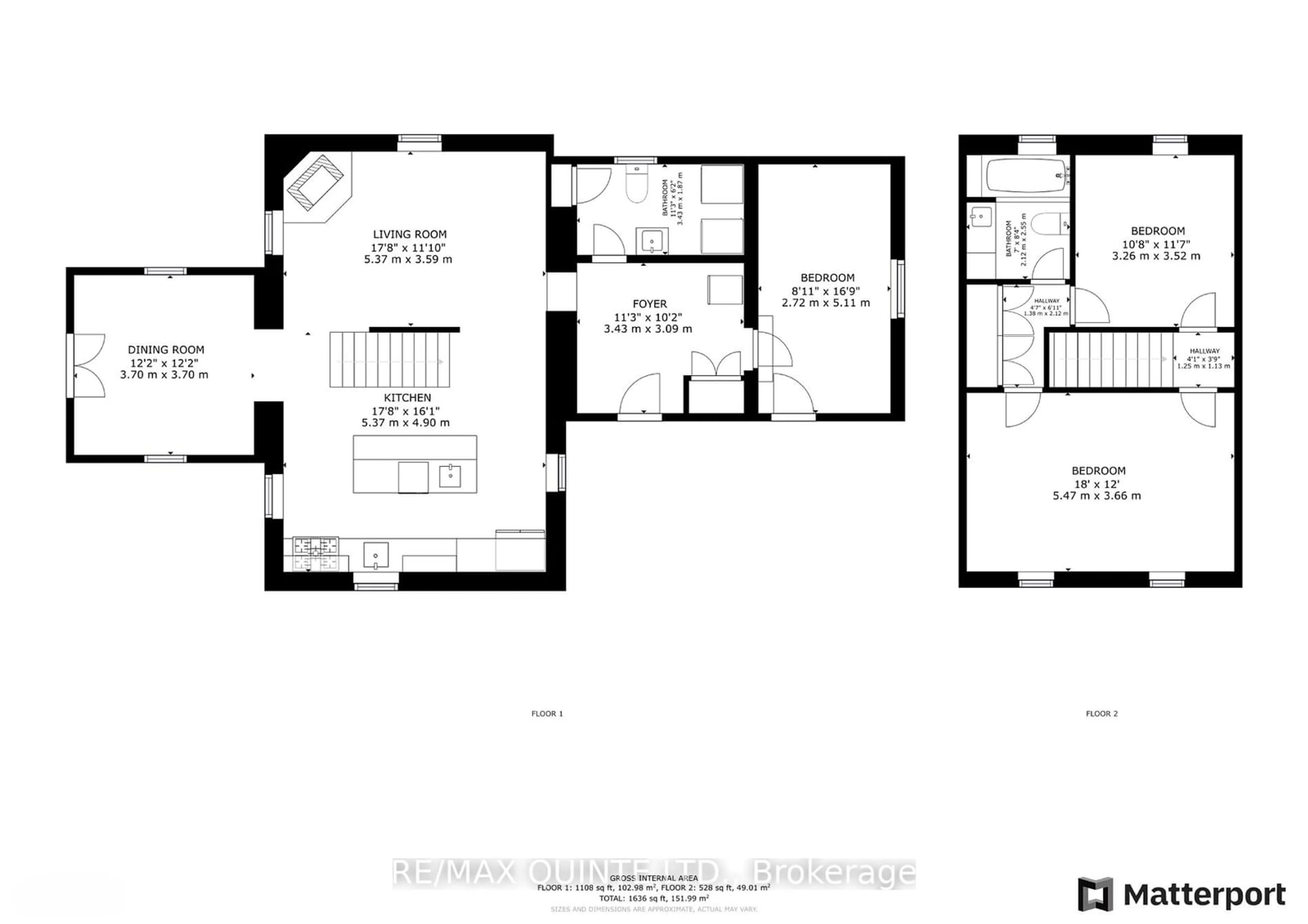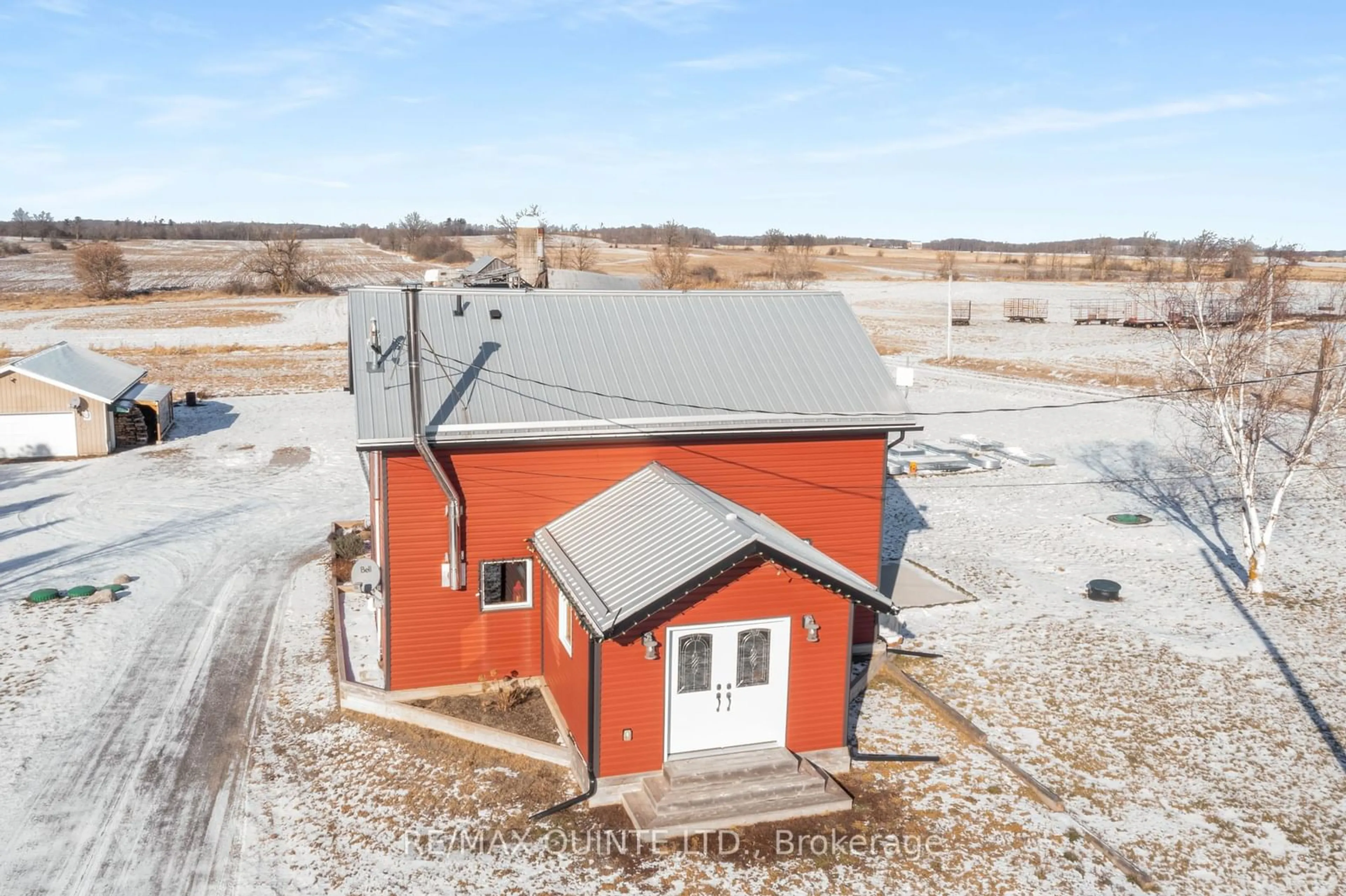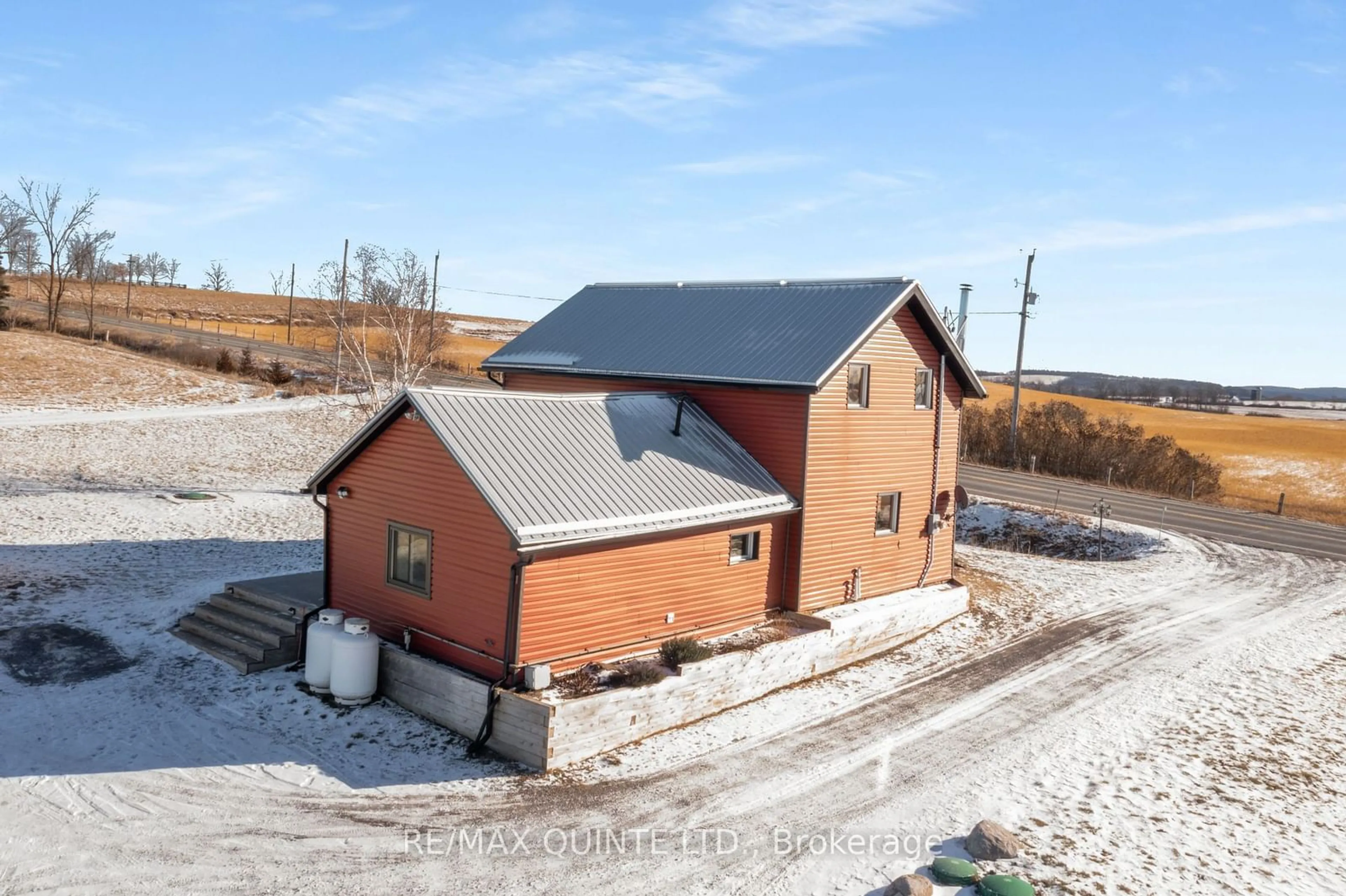1102 Hoards Rd, Stirling-Rawdon, Ontario K0K 3E0
Contact us about this property
Highlights
Estimated ValueThis is the price Wahi expects this property to sell for.
The calculation is powered by our Instant Home Value Estimate, which uses current market and property price trends to estimate your home’s value with a 90% accuracy rate.Not available
Price/Sqft$320/sqft
Est. Mortgage$2,362/mo
Tax Amount (2024)$3,070/yr
Days On Market4 days
Description
Experience the charm of turnkey country living in this beautifully renovated 2-storey home on 1 acre, complete with a versatile 26 x 36 detached garage. This 3-bedroom, 2-bathroom home showcases quality craftsmanship and thoughtful details throughout. The kitchen boasts live edge walnut countertops, soft-close cherry cabinets, a tile backsplash, a double sink, and a functional island with seating. The living room, featuring a cozy wood-burning fireplace, is perfect for relaxing or entertaining. The main floor also includes a spacious mudroom, a bedroom, and a convenient 2-piece bathroom/laundry room with built-in storage. Upstairs, the striking staircase leads to a generous primary bedroom, a second bedroom, and a shared 4-piece bathroom with a Jacuzzi tub. The insulated, heated garage is equipped with 100-amp power, a 30-amp trailer hookup, and a metal roof. Currently used as a garage and gym, it can easily be converted back to a full garage. Additional features include custom oak crown moulding, luxury vinyl plank flooring, and tongue-and-groove pine walls. Recent updates include electrical, plumbing, furnace, A/C, and windows, all within the last 5 years.
Property Details
Interior
Features
Main Floor
Kitchen
5.37 x 3.59Living
3.43 x 3.09Br
2.72 x 5.11Bathroom
3.43 x 1.872 Pc Bath
Exterior
Features
Parking
Garage spaces 2
Garage type Detached
Other parking spaces 12
Total parking spaces 14
Property History
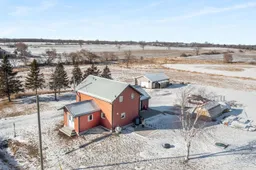 37
37