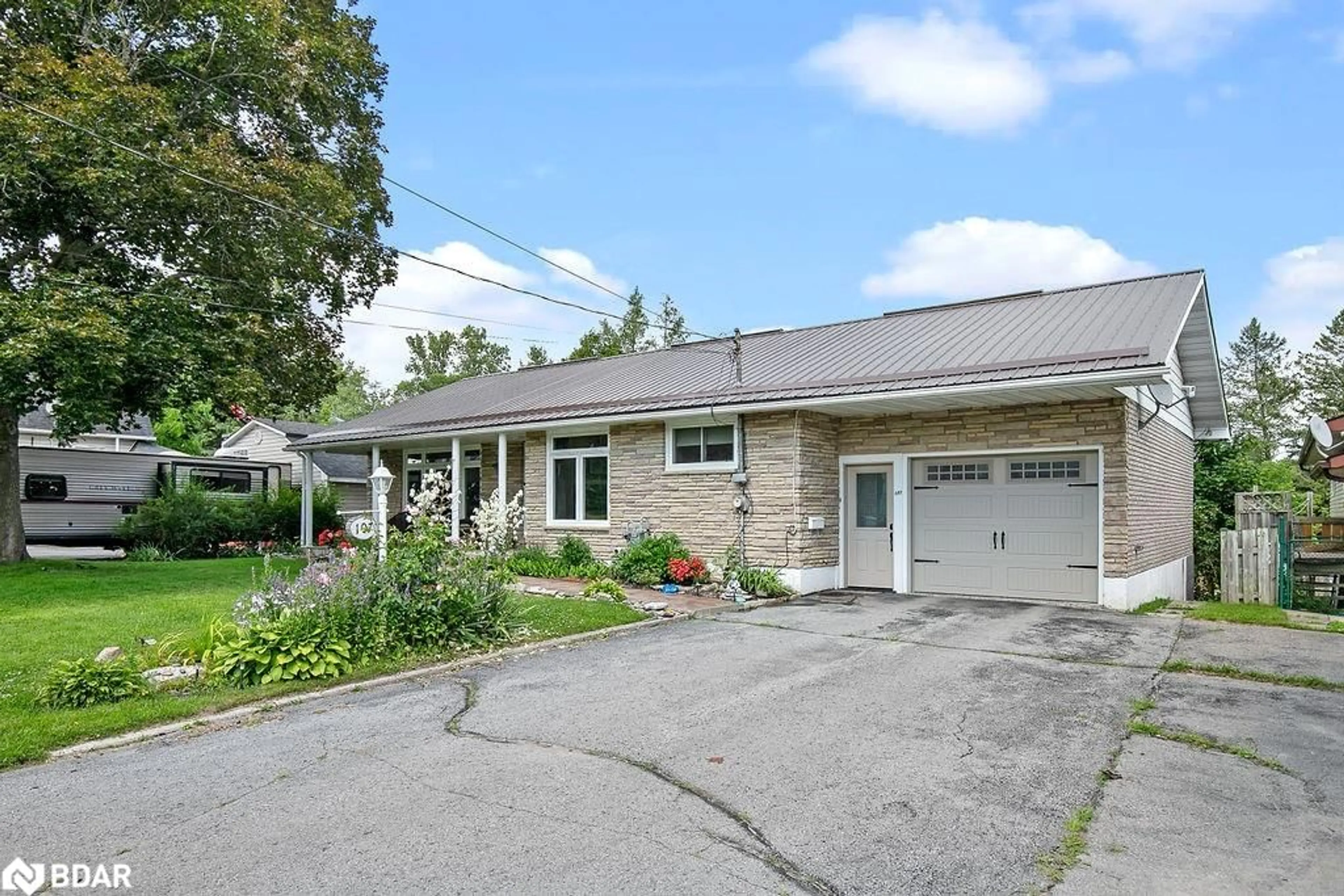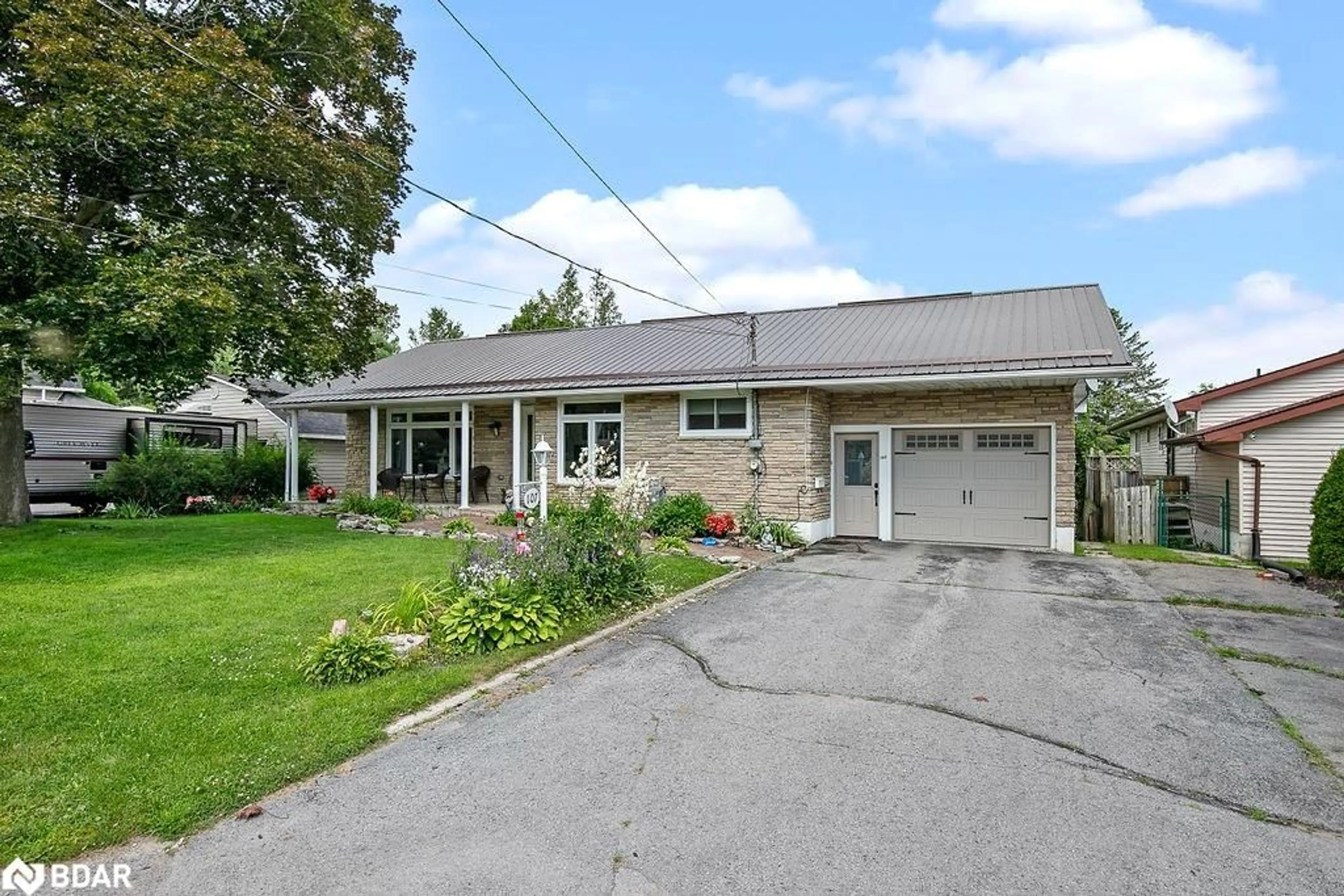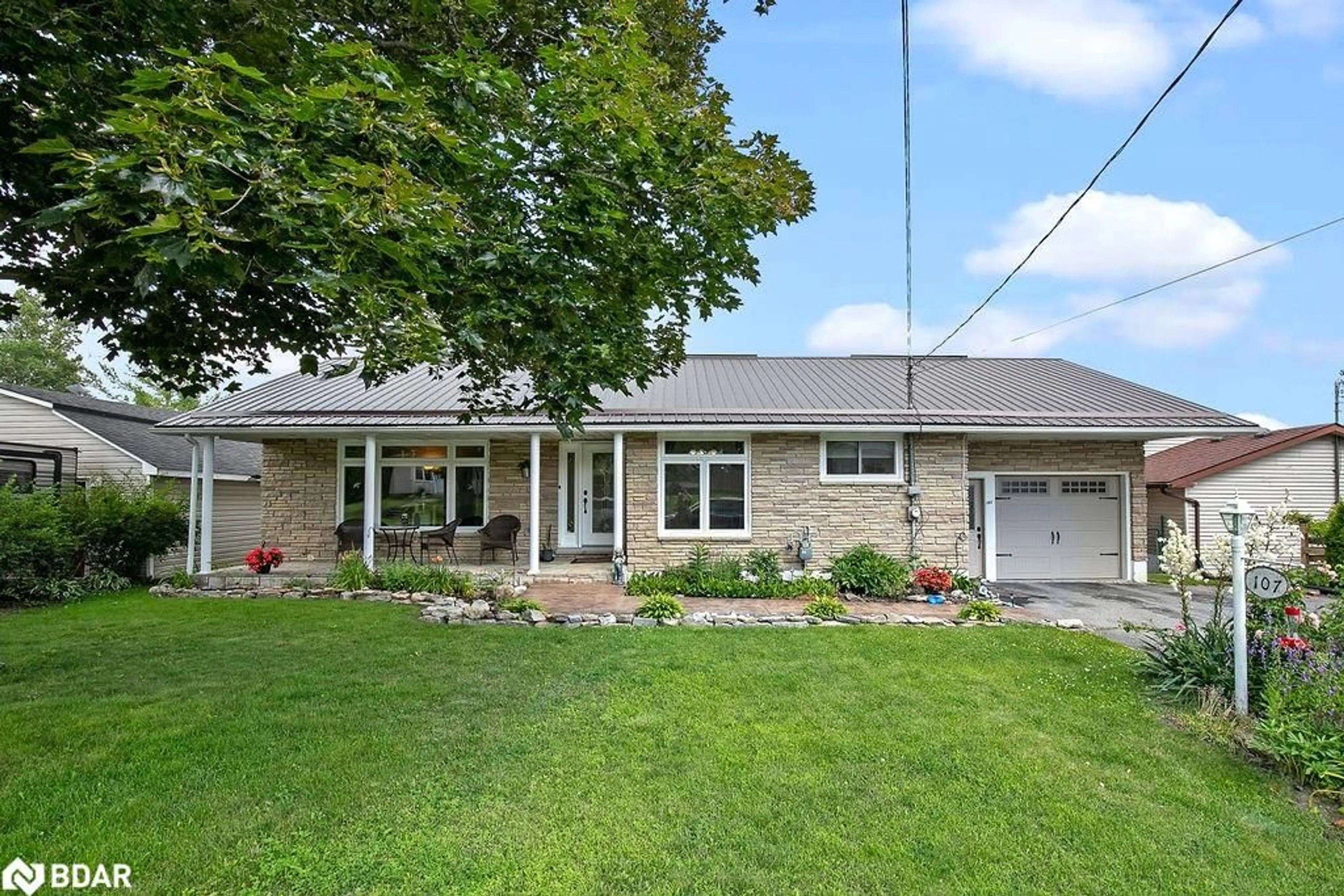107 John St, Stirling, Ontario K0K 3E0
Contact us about this property
Highlights
Estimated ValueThis is the price Wahi expects this property to sell for.
The calculation is powered by our Instant Home Value Estimate, which uses current market and property price trends to estimate your home’s value with a 90% accuracy rate.$553,000*
Price/Sqft$260/sqft
Days On Market20 days
Est. Mortgage$2,405/mth
Tax Amount (2023)$3,708/yr
Description
Welcome to the Village of Stirling! You will want to call this home! Located in a great, quiet neighbourhood, walking distance to all amenities. Relax and read a book on the covered front porch enjoying the afternoon sun. This 3-bedroom home is immaculately kept and shows beautifully inside and out. The eat in kitchen offers lots of cupboards, a separate island and quartz countertops. The appliances are included! Bright, spacious living room with picture window. Gleaming hardwood floors throughout. Primary bedroom with cheater 4-piece en-suite including a jet tub, perfect for soaking in after a long day. The lower level offers a 4th bedroom, newly renovated 3-piece bath, laundry room, large cold room and a utility room. Lots of storage including-a cedar lined closet. Walkout from the family sized recreation room to the fenced, mature, manicured yard with gorgeous perennial gardens and a lovely pergola, ideal for enjoying private time or for watching the kids play. Plenty of parking on the double paved drive. The garage with separate workshop has inside entry to the home, great for weather days! Many updates including a newer air fry oven, newer dishwasher, newer gas-furnace with air purifier (UV air filter), radon remediation system, a newer heat pump, giving you heating and cooling options, a reverse osmosis water system, smart garage door opener and a smart thermostat (ECO B). Truly nothing to do here, move your family in and enjoy!! '
Property Details
Interior
Features
Main Floor
Kitchen
3.17 x 3.73Living Room
7.09 x 3.56Dining Room
2.34 x 3.73Bedroom Primary
3.45 x 4.34Exterior
Features
Parking
Garage spaces 1
Garage type -
Other parking spaces 4
Total parking spaces 5
Property History
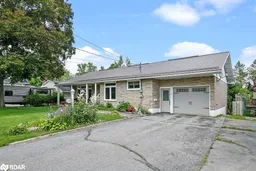 37
37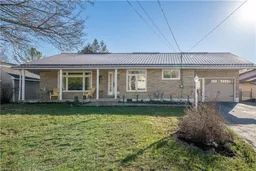 49
49
