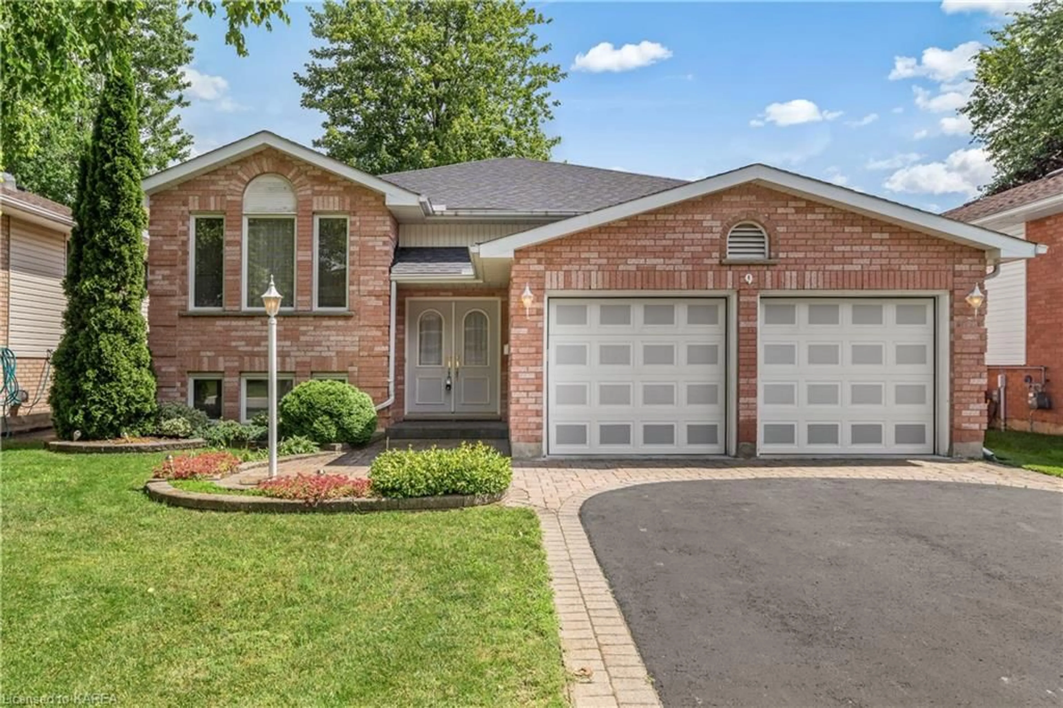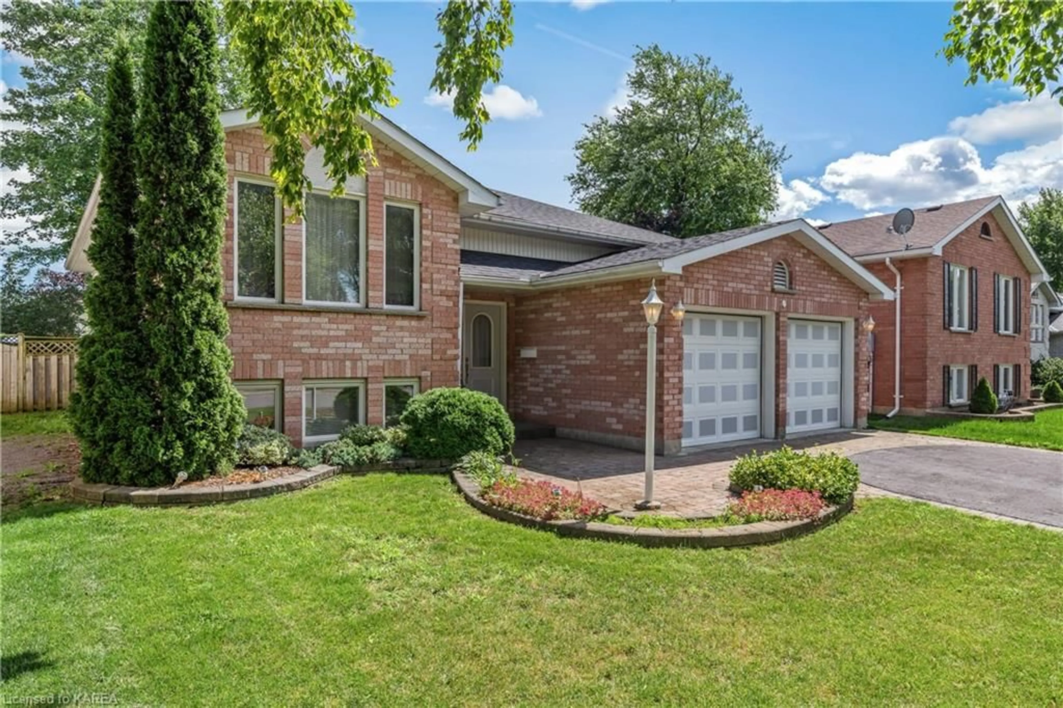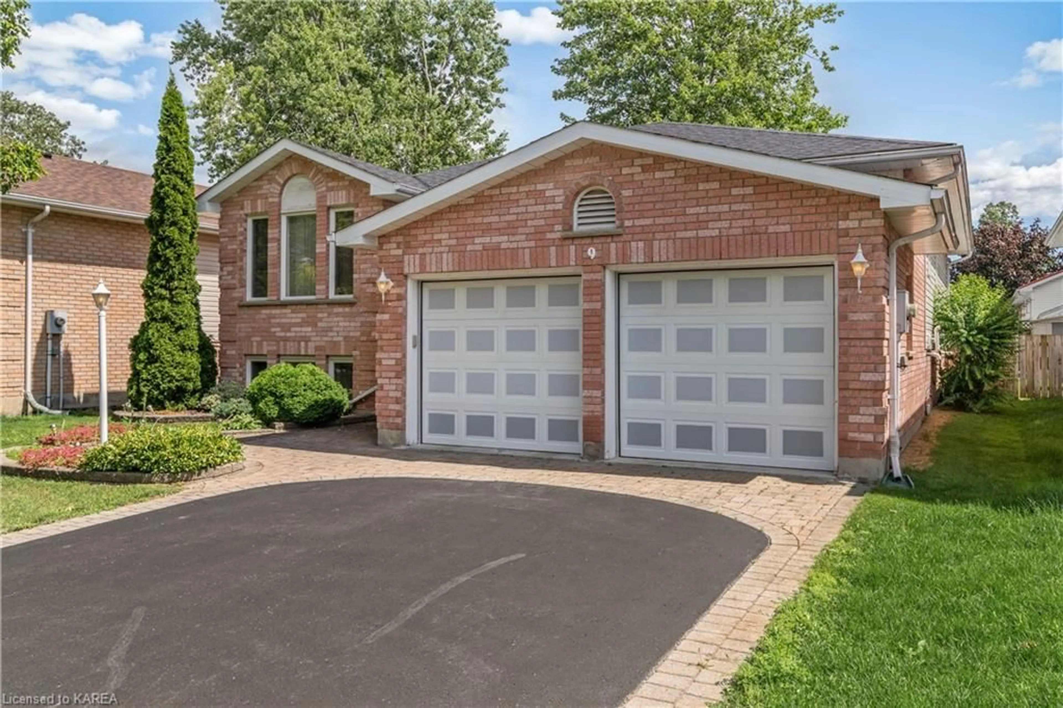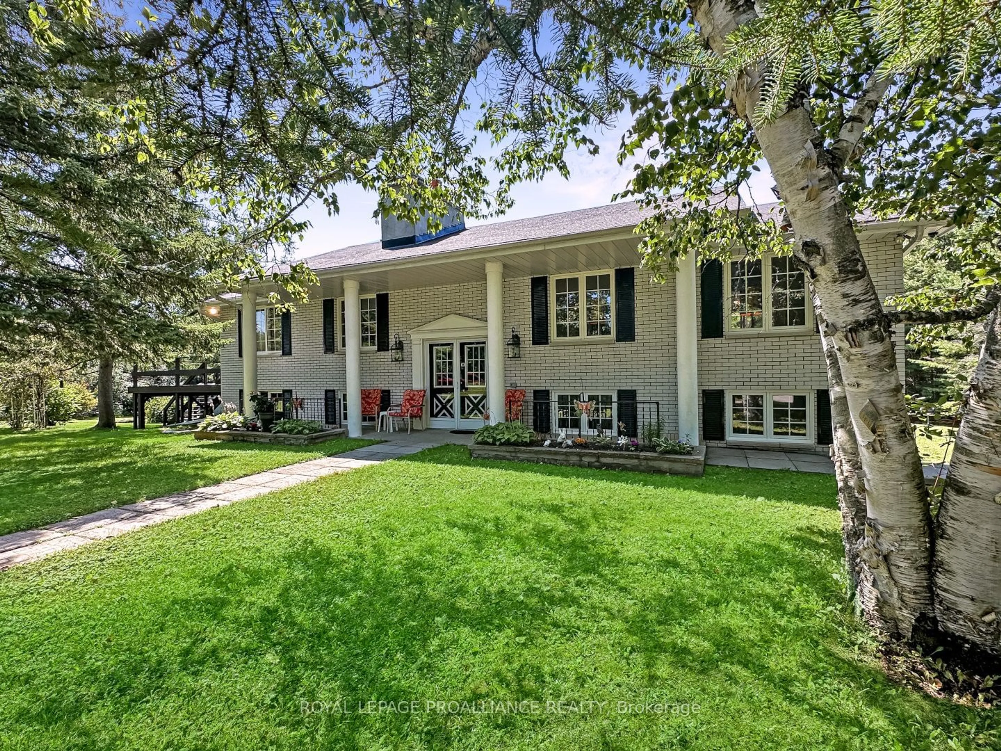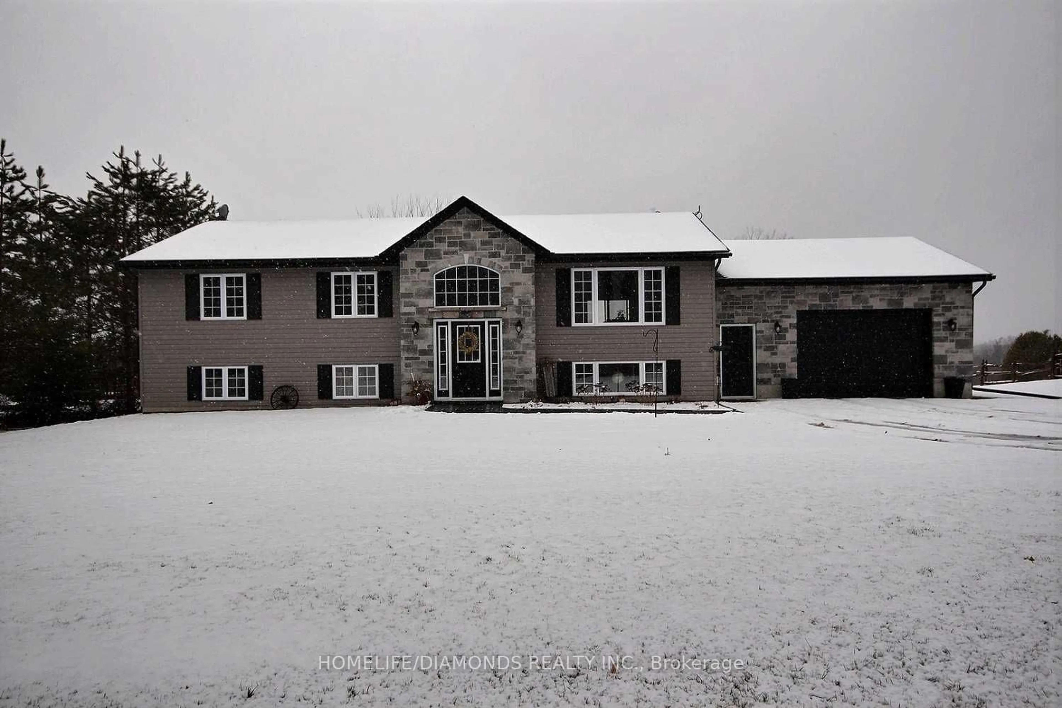9 Forchuk Cres, Trenton, Ontario K8V 6N1
Contact us about this property
Highlights
Estimated ValueThis is the price Wahi expects this property to sell for.
The calculation is powered by our Instant Home Value Estimate, which uses current market and property price trends to estimate your home’s value with a 90% accuracy rate.Not available
Price/Sqft$234/sqft
Est. Mortgage$2,576/mo
Tax Amount (2024)$4,287/yr
Days On Market142 days
Description
Welcome to 9 Forchuk Crescent, an ideal family home offering comfort, space, and charm. This residence boasts a beautifully landscaped front yard with mature gardens and a 2-car garage, creating a welcoming first impression. The private backyard is perfect for family barbecues and outdoor gatherings. Inside, the living and dining areas are bright and spacious, ideal for family dinners and entertaining guests. The kitchen features an open concept layout with an adjoining family room highlighted by a cozy gas fireplace. This charming home includes two spacious bedrooms on the main level, along with a 4-piece bathroom. The lower level offers an additional bedroom, another convenient 4- piece bathroom, a rec room, and lower floor laundry, adding practicality for a busy family. Don't miss out on the opportunity to make this beautiful house your new home.
Property Details
Interior
Features
Main Floor
Dining Room
3.78 x 3.35Kitchen
3.91 x 3.40Living Room
4.67 x 3.45Family Room
4.39 x 4.78Exterior
Features
Parking
Garage spaces 2
Garage type -
Other parking spaces 2
Total parking spaces 4
Property History
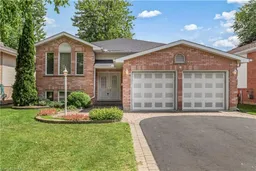 50
50
