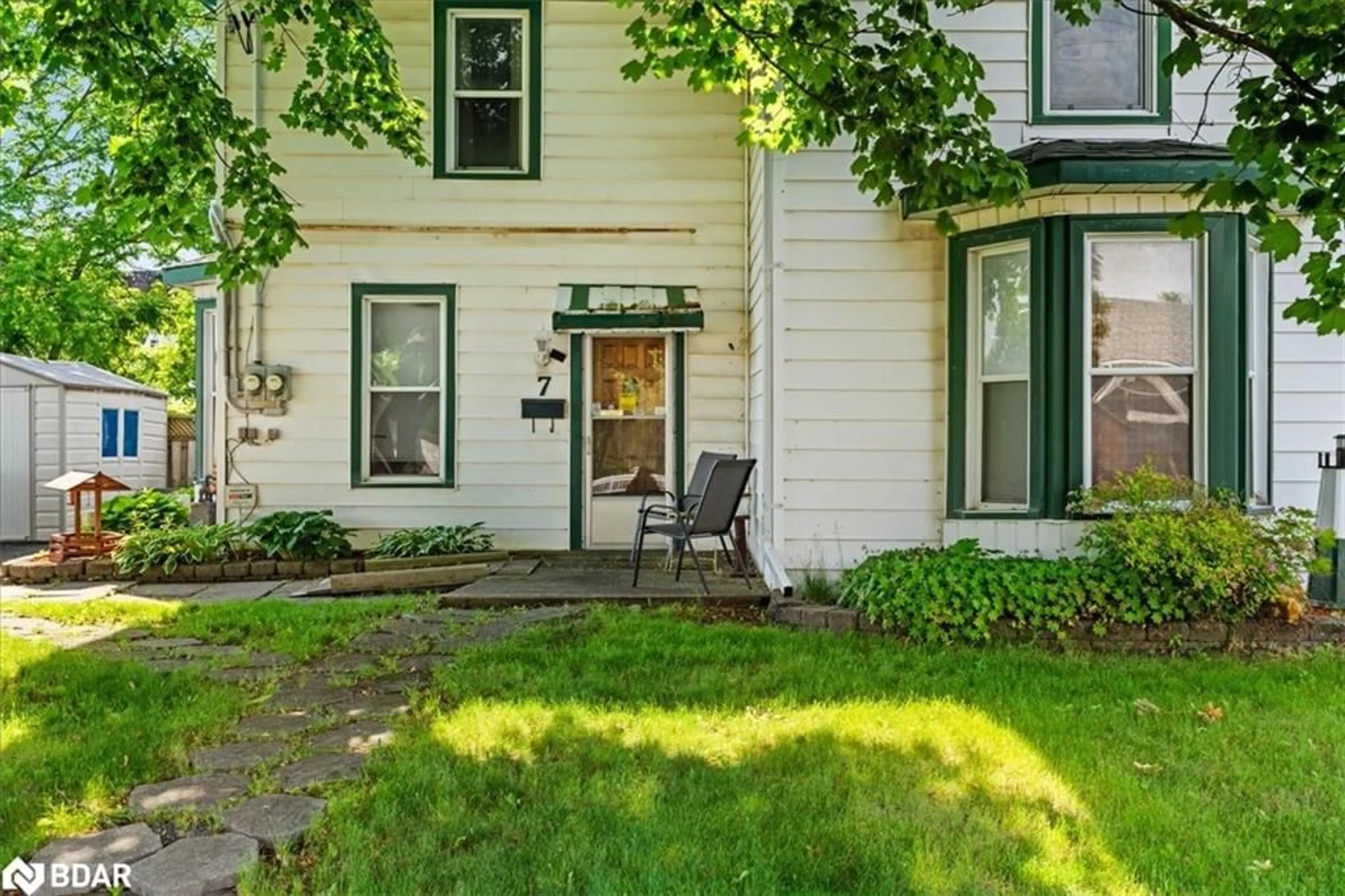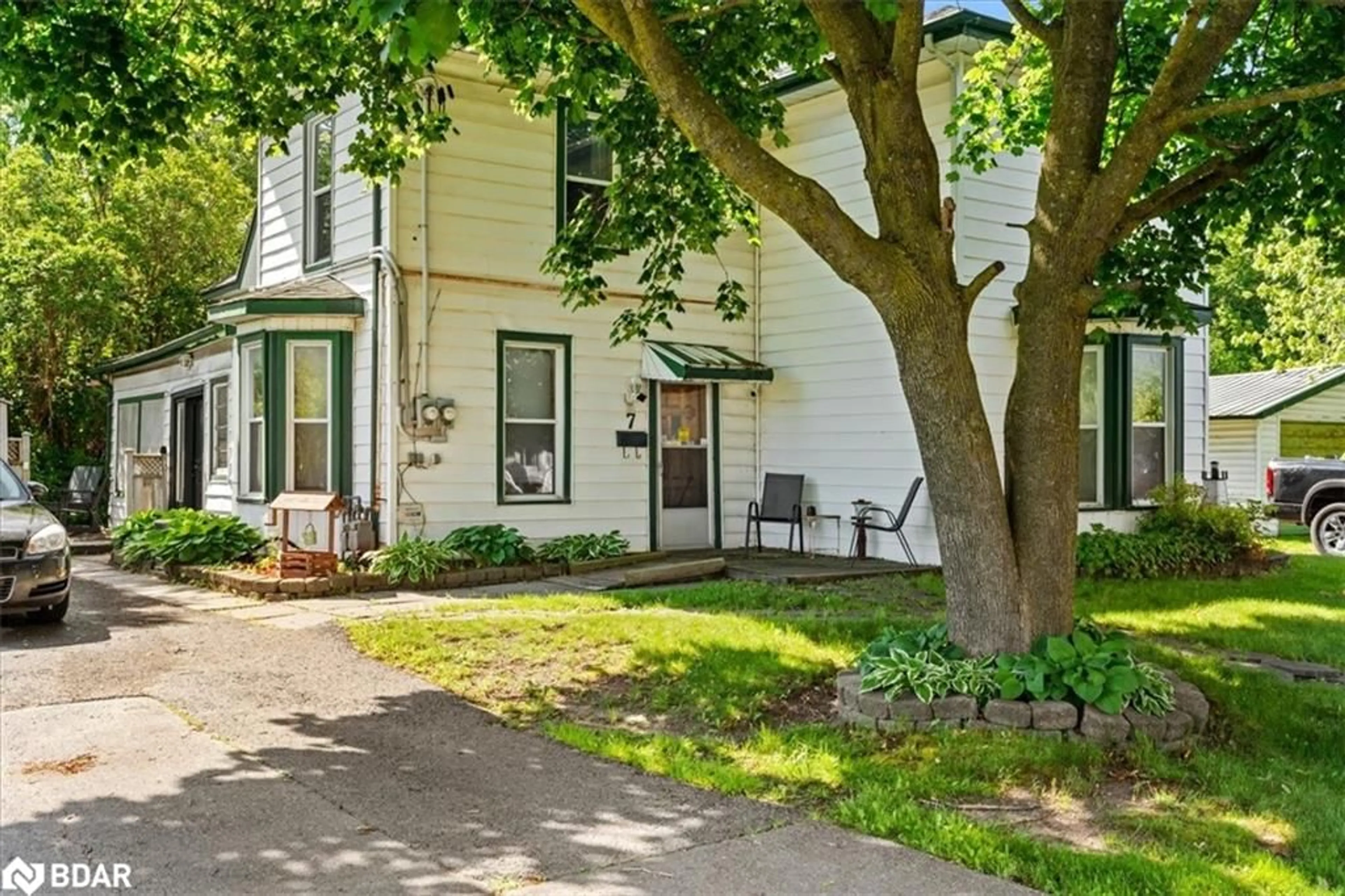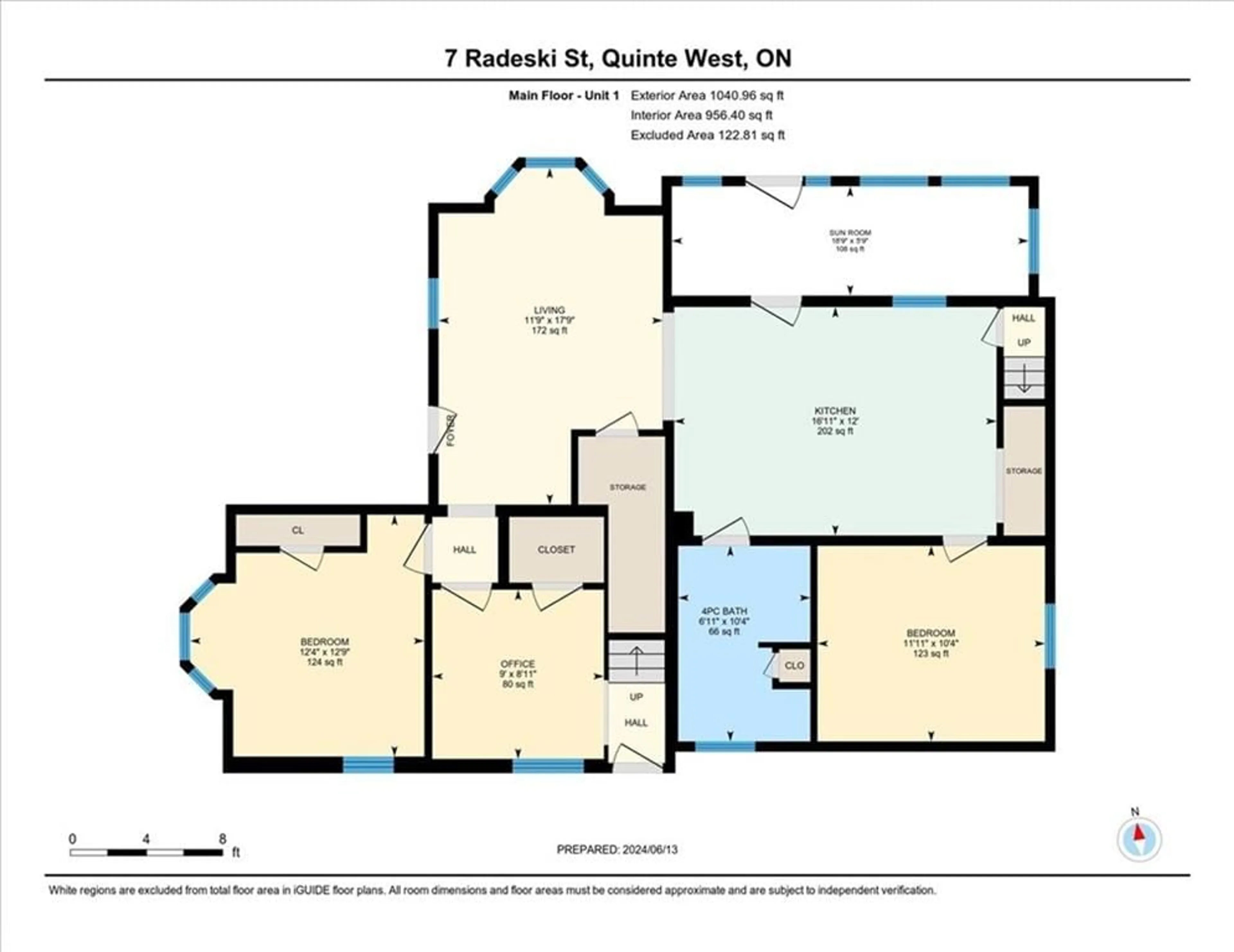7 Radeski St, Trenton, Ontario K8V 4H2
Contact us about this property
Highlights
Estimated ValueThis is the price Wahi expects this property to sell for.
The calculation is powered by our Instant Home Value Estimate, which uses current market and property price trends to estimate your home’s value with a 90% accuracy rate.Not available
Price/Sqft$280/sqft
Est. Mortgage$1,933/mo
Tax Amount (2023)$2,611/yr
Days On Market53 days
Description
Welcome to this delightful 2-storey duplex nestled in the vibrant heart of Trenton, a perfect canvas for renovators, flippers, investors, and first-time home buyers alike. With its generous layout, this versatile property boasts 5 spacious bedrooms, 2 bathrooms, and 2 kitchens, catering to a variety of living arrangements and lifestyles. Imagine the possibilities: whether you aim to renovate and flip for profit, invest in a rental property, or settle into your very first home, this duplex presents a unique opportunity to step into the real estate market. You could live in one unit while renting out the other, easing your mortgage burden and making the most of your investment. While the home does require some tender loving care, its potential shines brightly, offering a chance to create your dream space in a thriving community. Don’t let this promising opportunity slip away!
Property Details
Interior
Features
Exterior
Features
Parking
Garage spaces 1
Garage type -
Other parking spaces 4
Total parking spaces 5
Property History
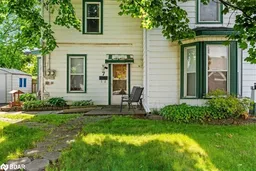 39
39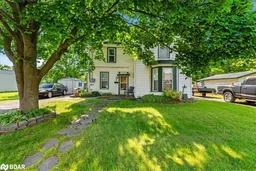 33
33
