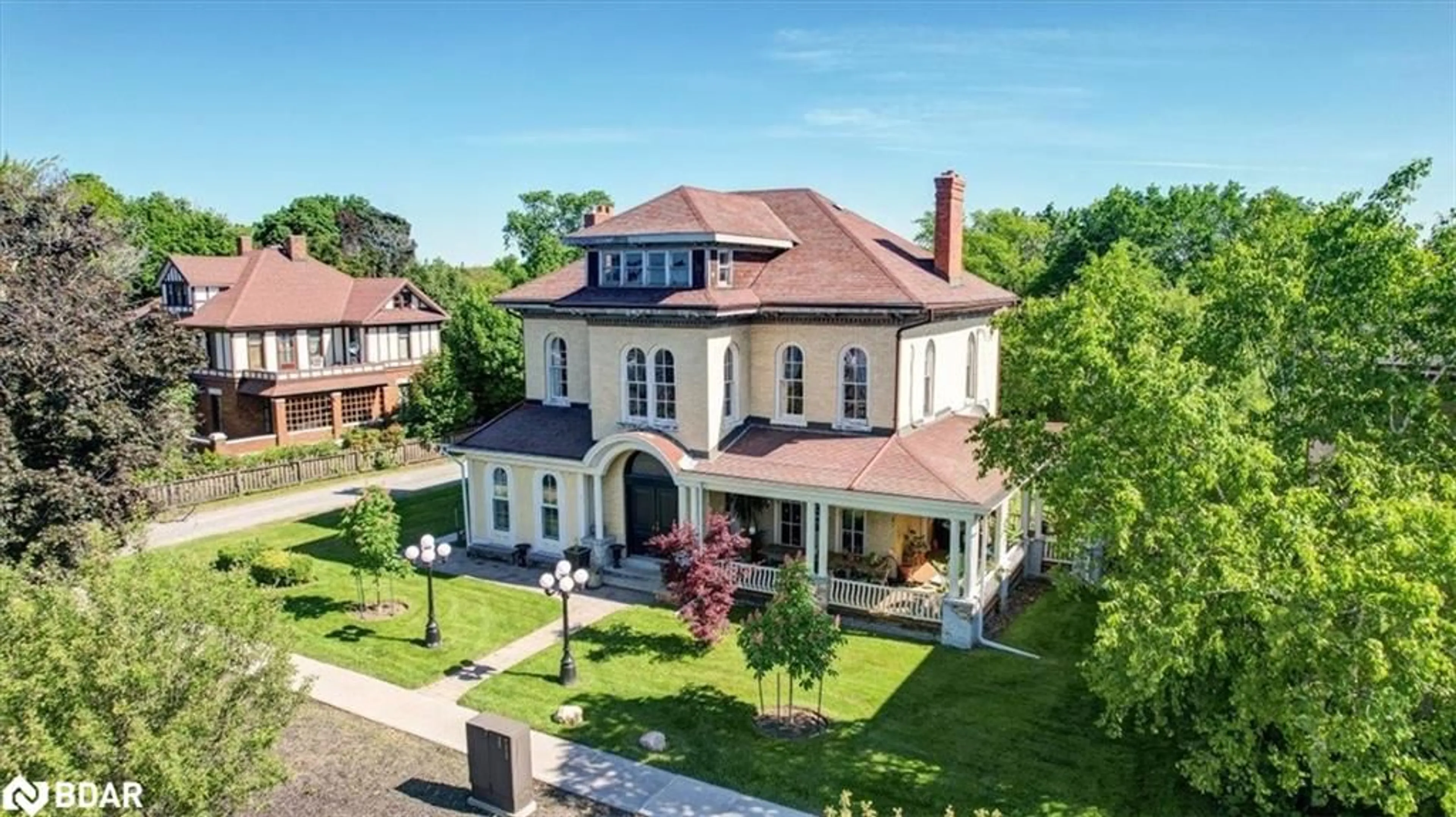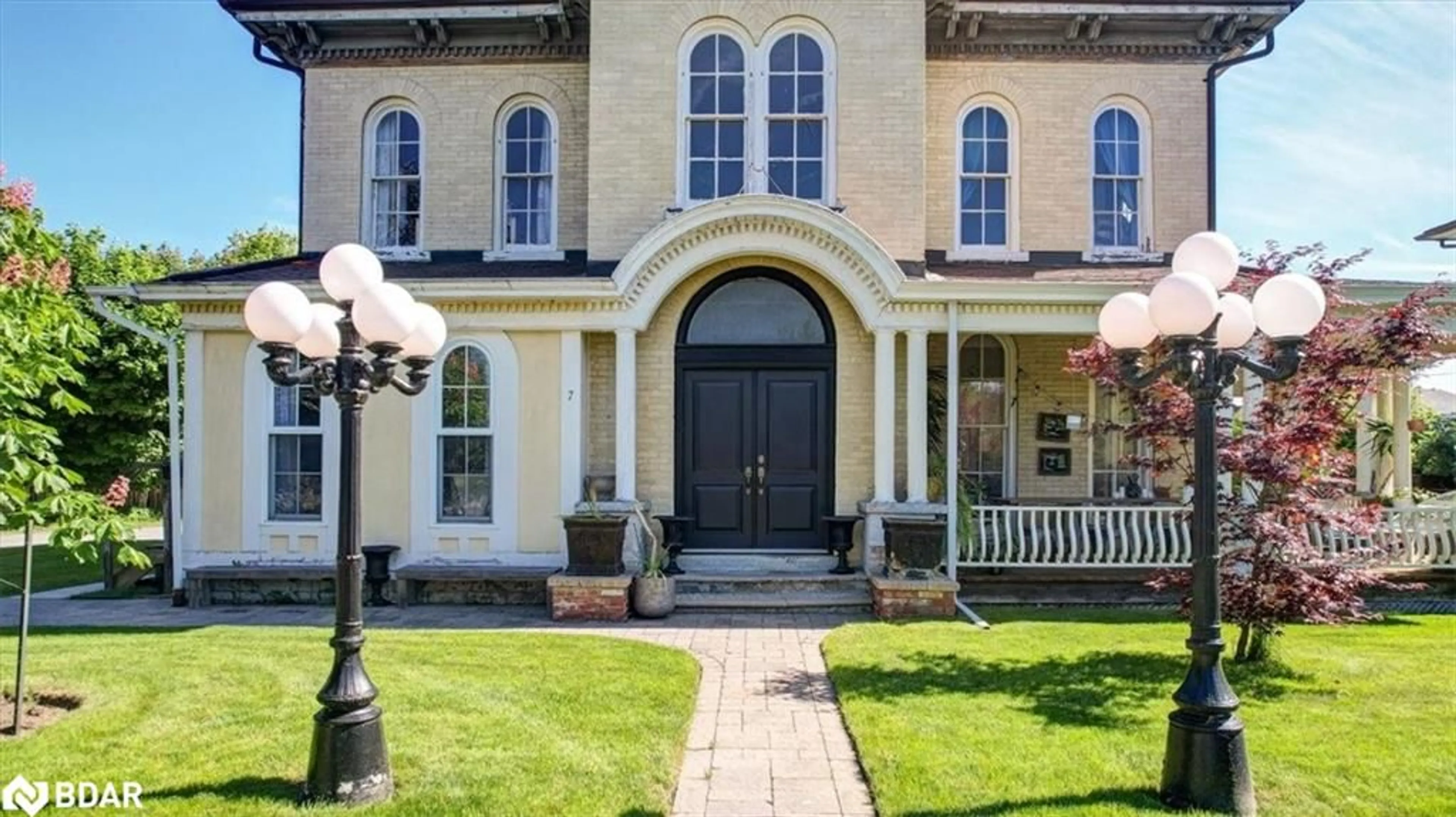7 Marmora St, Quinte West, Ontario K8V 2H4
Contact us about this property
Highlights
Estimated ValueThis is the price Wahi expects this property to sell for.
The calculation is powered by our Instant Home Value Estimate, which uses current market and property price trends to estimate your home’s value with a 90% accuracy rate.$930,000*
Price/Sqft$220/sqft
Days On Market59 days
Est. Mortgage$4,187/mth
Tax Amount (2024)$5,966/yr
Description
This extraordinary home, rich in character and history, was built in 1868 by Charles Francis and was once celebrated as the finest residence in town. Previously a 5-unit apartment, the current owners have meticulously restored and transformed it into a charming single-family dwelling with a separate Airbnb unit. Ideal for a growing family, this home offers 5 spacious bedrooms and 4 beautifully updated bathrooms. The architectural features are truly remarkable, including intricate crown molding, original hardwood floors, tall baseboard trim, and grand, sweeping staircases. The updated kitchen features elegant navy-blue cupboards, glossy wood countertops, and a classic farmhouse sink. Modern appliances blend seamlessly with the historic charm, making it both functional and stylish. Every room in this home exudes character, each with its unique color scheme and charm, making it feel like you're living in a storybook. The primary bedroom, a tranquil retreat, overlooks the picturesque town of Trenton. It features a walk-thorough closet and a luxurious 4-piece ensuite bathroom complete with a soaker tub and separate glass enclosed shower. On the south side of the house, the wrap-around porch is the perfect spot for enjoying your morning coffee or a good book. The Gilmour House is a perfect blend a historical elegance and modern convenience, offering a unique opportunity to own a piece of history while enjoying all the comforts of contemporary home.
Property Details
Interior
Features
Main Floor
Bedroom
4.34 x 4.14Hardwood Floor
Bathroom
3.15 x 2.133-Piece
Kitchen
2.82 x 5.56Living Room
4.42 x 8.33Hardwood Floor
Exterior
Features
Parking
Garage spaces -
Garage type -
Total parking spaces 6
Property History
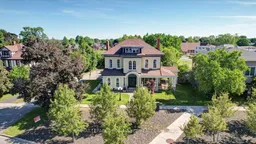 40
40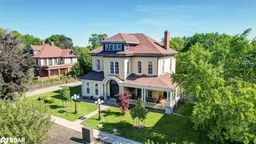 39
39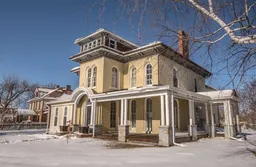 34
34
