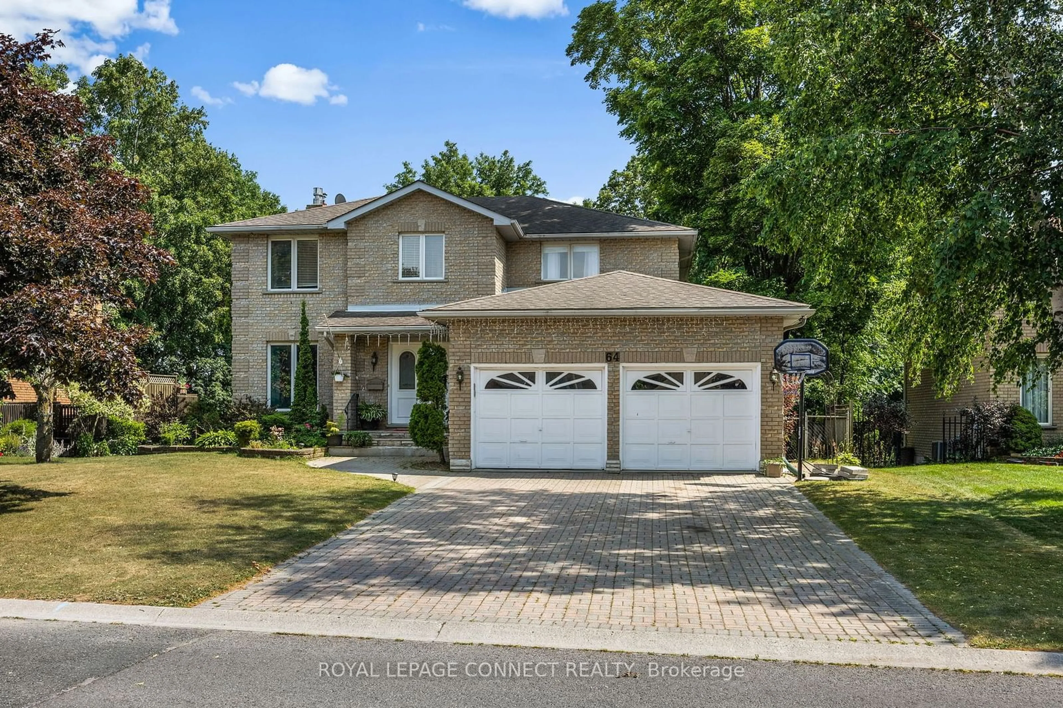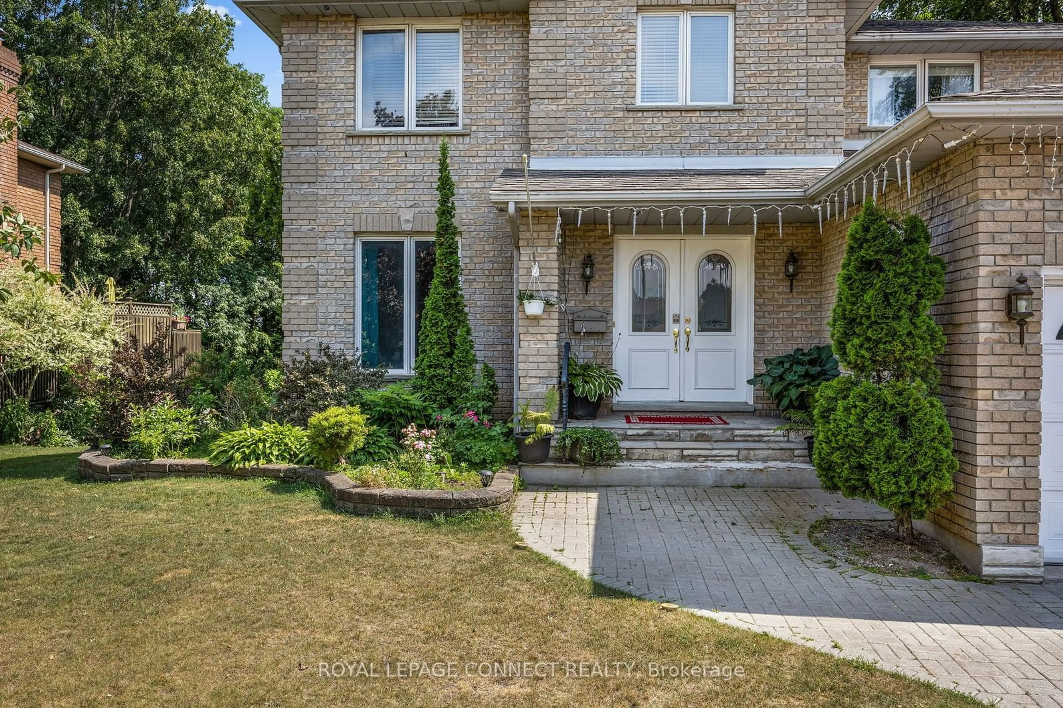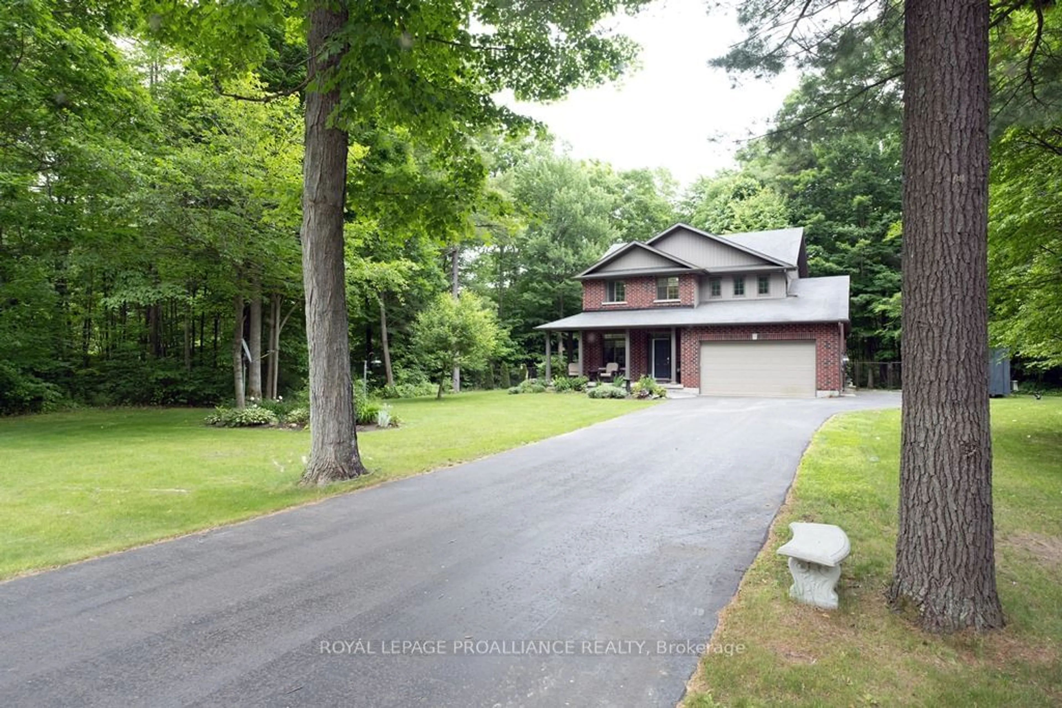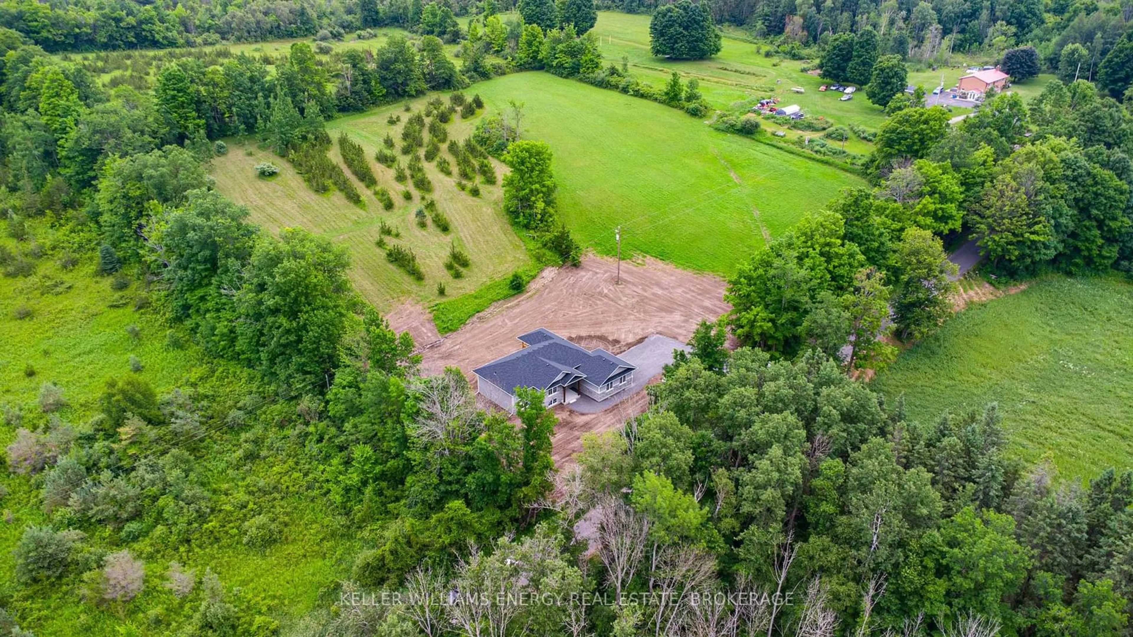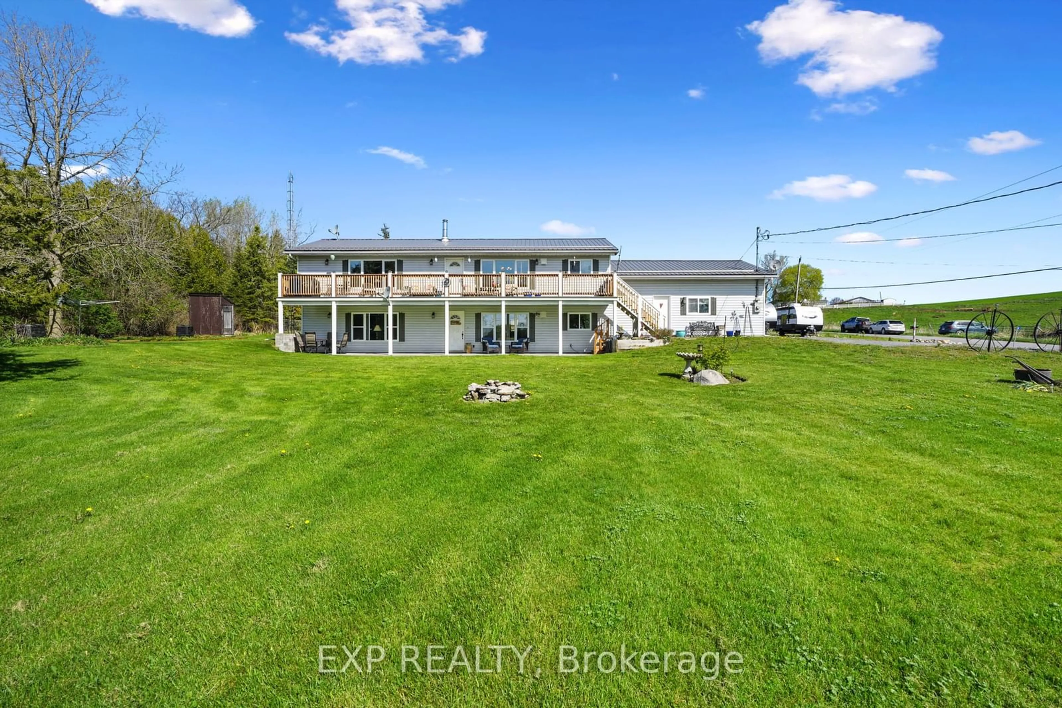64 Parkview Hts, Quinte West, Ontario K8V 6P5
Contact us about this property
Highlights
Estimated ValueThis is the price Wahi expects this property to sell for.
The calculation is powered by our Instant Home Value Estimate, which uses current market and property price trends to estimate your home’s value with a 90% accuracy rate.$811,000*
Price/Sqft-
Days On Market1 day
Est. Mortgage$3,650/mth
Tax Amount (2024)$5,582/yr
Description
**PLEASE NOTE ALL PHOTOS AND VIDEOS WERE TAKEN PRIOR TO BEING OCCUPIED BY TENANTS**Two story 4 bedroom 3 bathroom house with cozy in-law Apartment in the basement offering the perfect blend of comfort and versatility. Situated on a spacious Ravine Lot providing beautiful natural views and a sense of tranquility. Outdoor Deck offers a perfect spot for dining, entertaining or simply relaxing. The basement includes its own kitchen, a private bedroom and an open living area for relaxation and daily living, a full bathroom affords additional convenience. The space is further enhanced by a walk out to the backyard ensuring privacy and independence. Ample parking for both residents and guests.
Property Details
Interior
Features
Main Floor
Living
4.23 x 3.62Hardwood Floor / Large Window / Open Concept
Dining
3.74 x 3.50Hardwood Floor / Large Window / Open Concept
Family
3.38 x 5.76Hardwood Floor / Fireplace / W/O To Deck
Kitchen
3.74 x 3.50Tile Floor / Stainless Steel Appl / W/O To Deck
Exterior
Features
Parking
Garage spaces 2
Garage type Attached
Other parking spaces 4
Total parking spaces 6
Property History
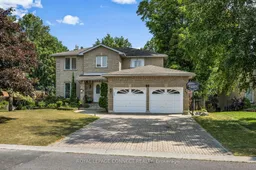 36
36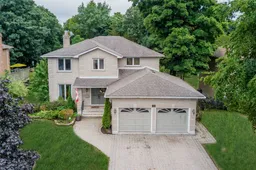 40
40
