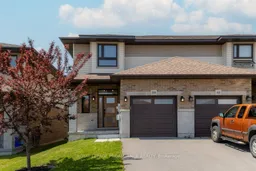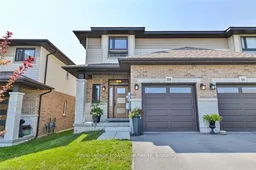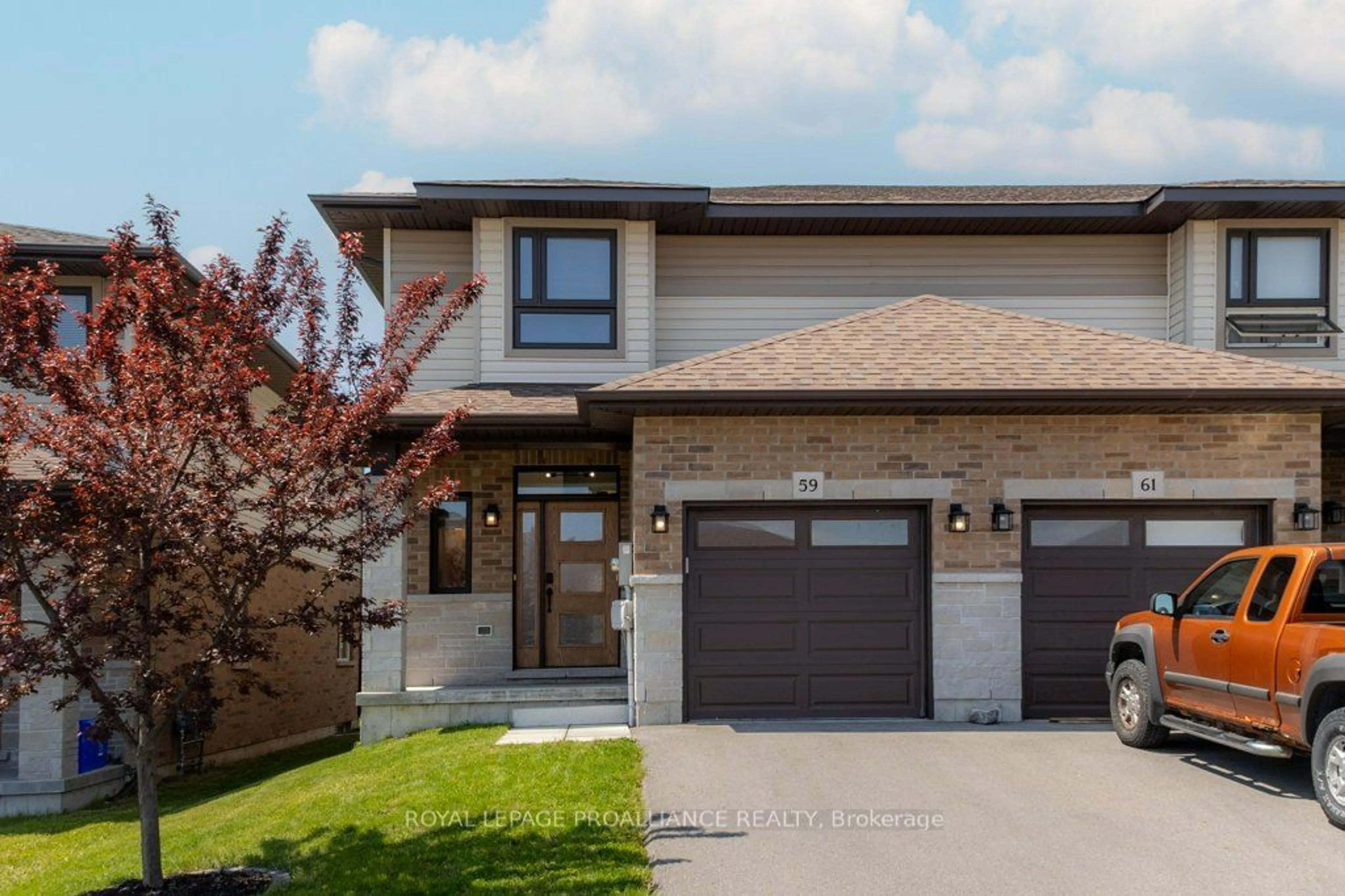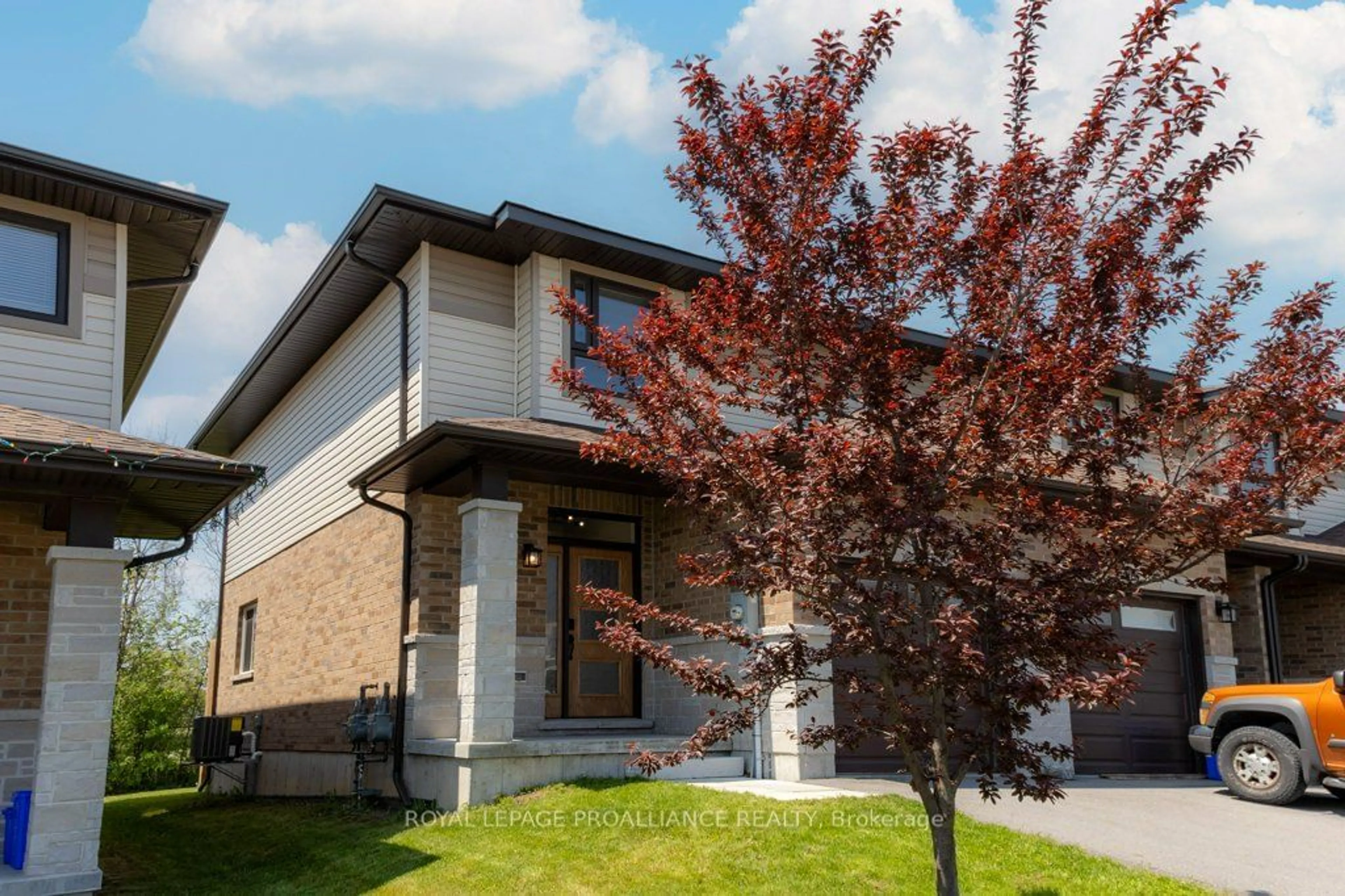59 Ledgerock Crt, Quinte West, Ontario K8R 1G3
Contact us about this property
Highlights
Estimated ValueThis is the price Wahi expects this property to sell for.
The calculation is powered by our Instant Home Value Estimate, which uses current market and property price trends to estimate your home’s value with a 90% accuracy rate.$529,000*
Price/Sqft$453/sqft
Days On Market1 day
Est. Mortgage$2,469/mth
Tax Amount (2024)$3,080/yr
Description
Welcome to this immaculate 5 year old end-unit townhome, perfect for modern living. This beautifully updated and freshly painted home features an open concept kitchen, dining and living area with sleek automatic blinds and a walkout to a deck overlooking the backyard - ideal for entertaining. The second level boasts a spacious primary bedroom with a walk-in closet, an additional closet, and a convenient cheater en-suite. Two more generously sized bedrooms complete the upper level. The unfinished basement, with large windows and a rough-in for a bathroom offers endless possibilities for customization. The insulated garage provides year-round comfort. Nestled in a quiet neighbourhood, this home is just steps away from a park and a school, making it an excellent choice for families. Located between Quinte West and Belleville and minutes away from the 401.
Upcoming Open House
Property Details
Interior
Features
Main Floor
Living
3.40 x 3.89Dining
2.38 x 3.89Kitchen
3.74 x 2.75Exterior
Features
Parking
Garage spaces 1
Garage type Attached
Other parking spaces 1
Total parking spaces 2
Property History
 28
28 19
19

