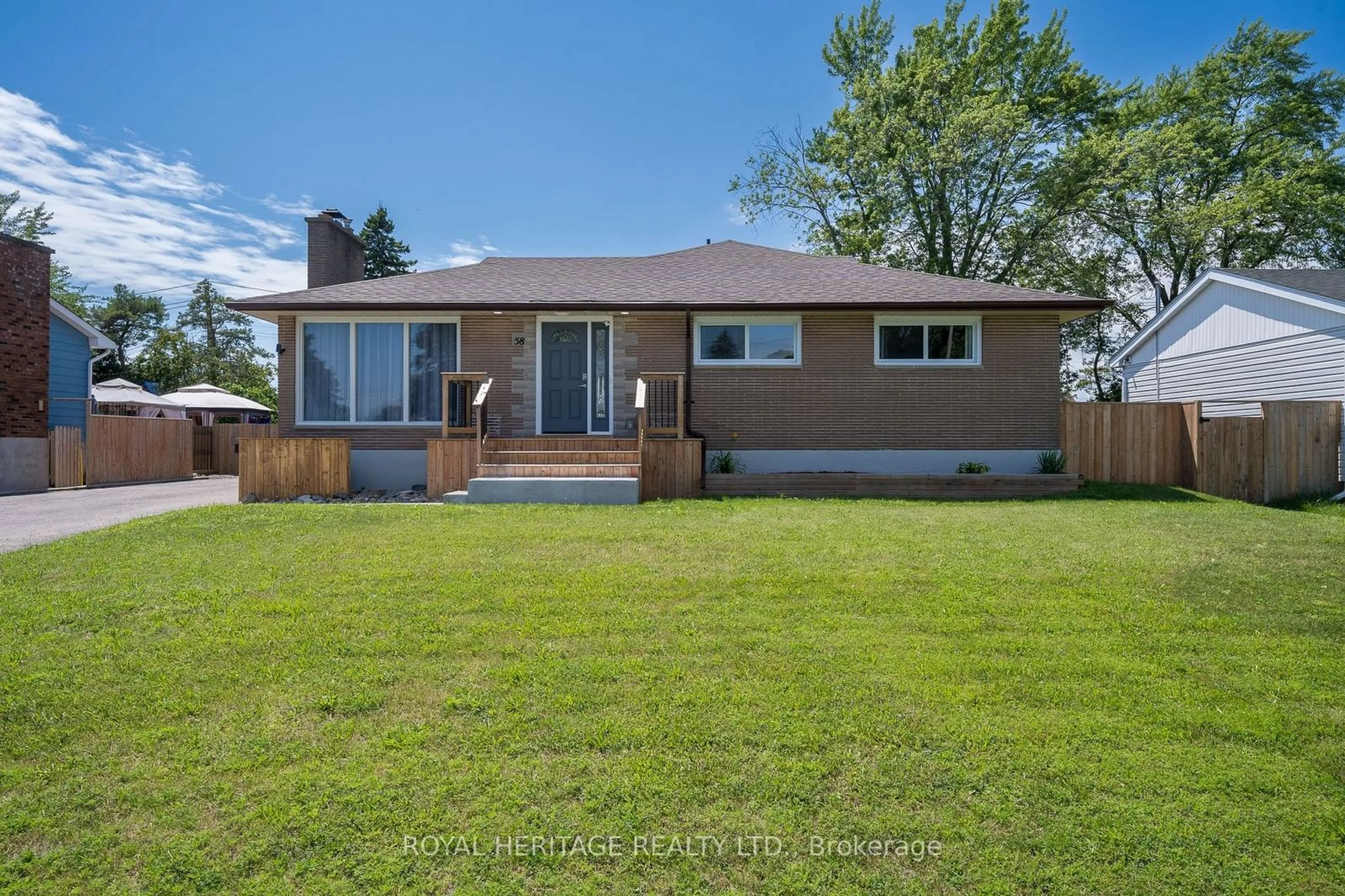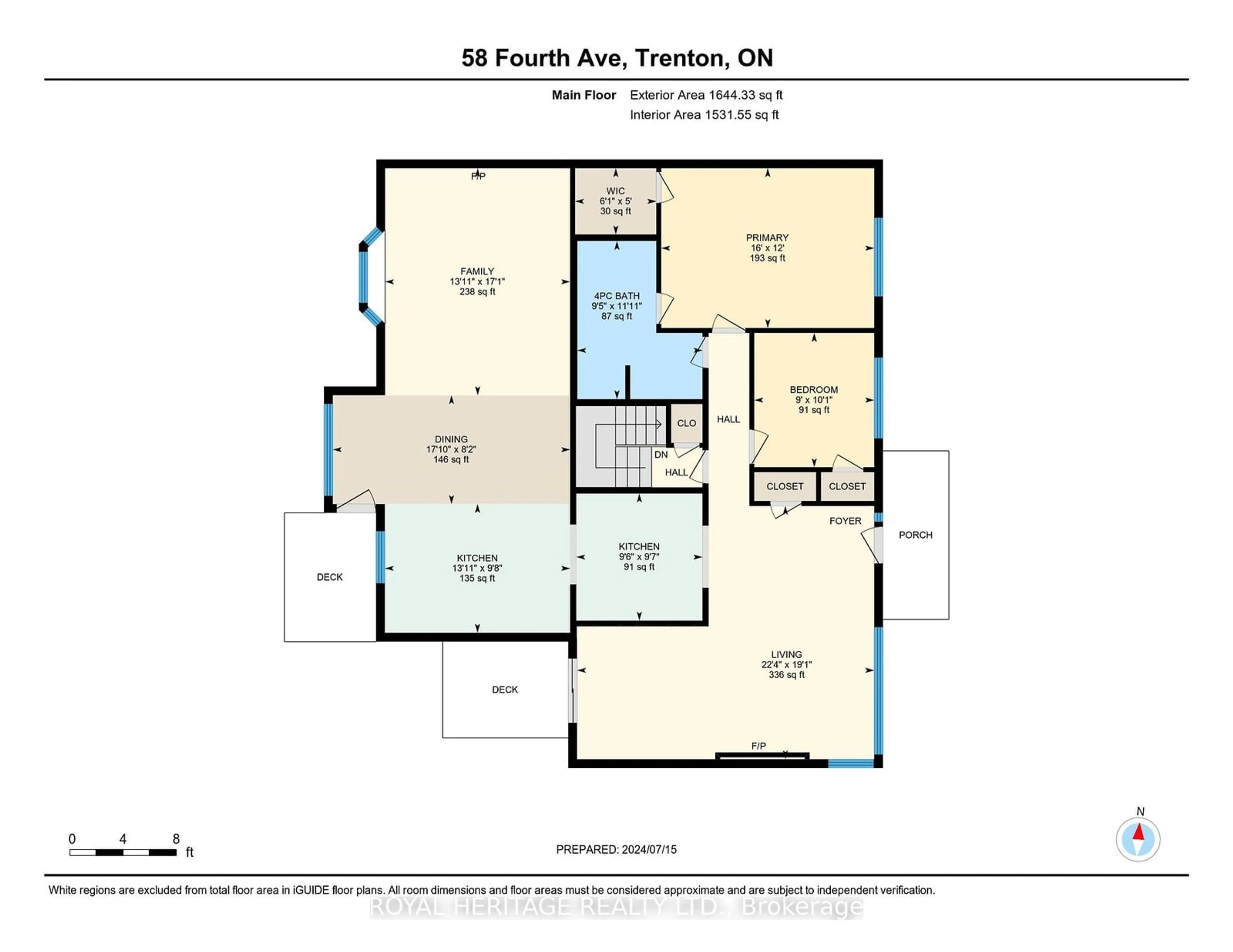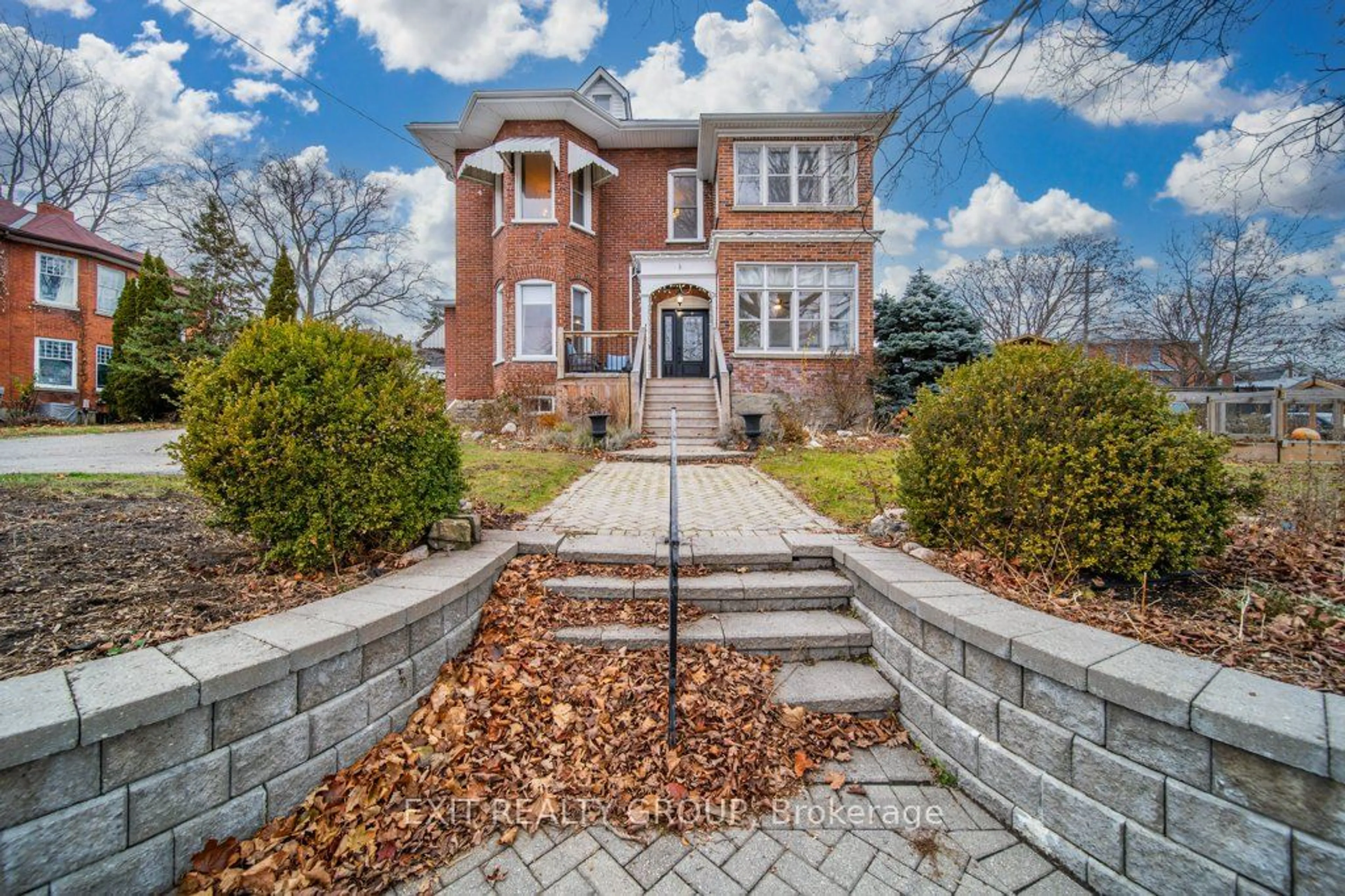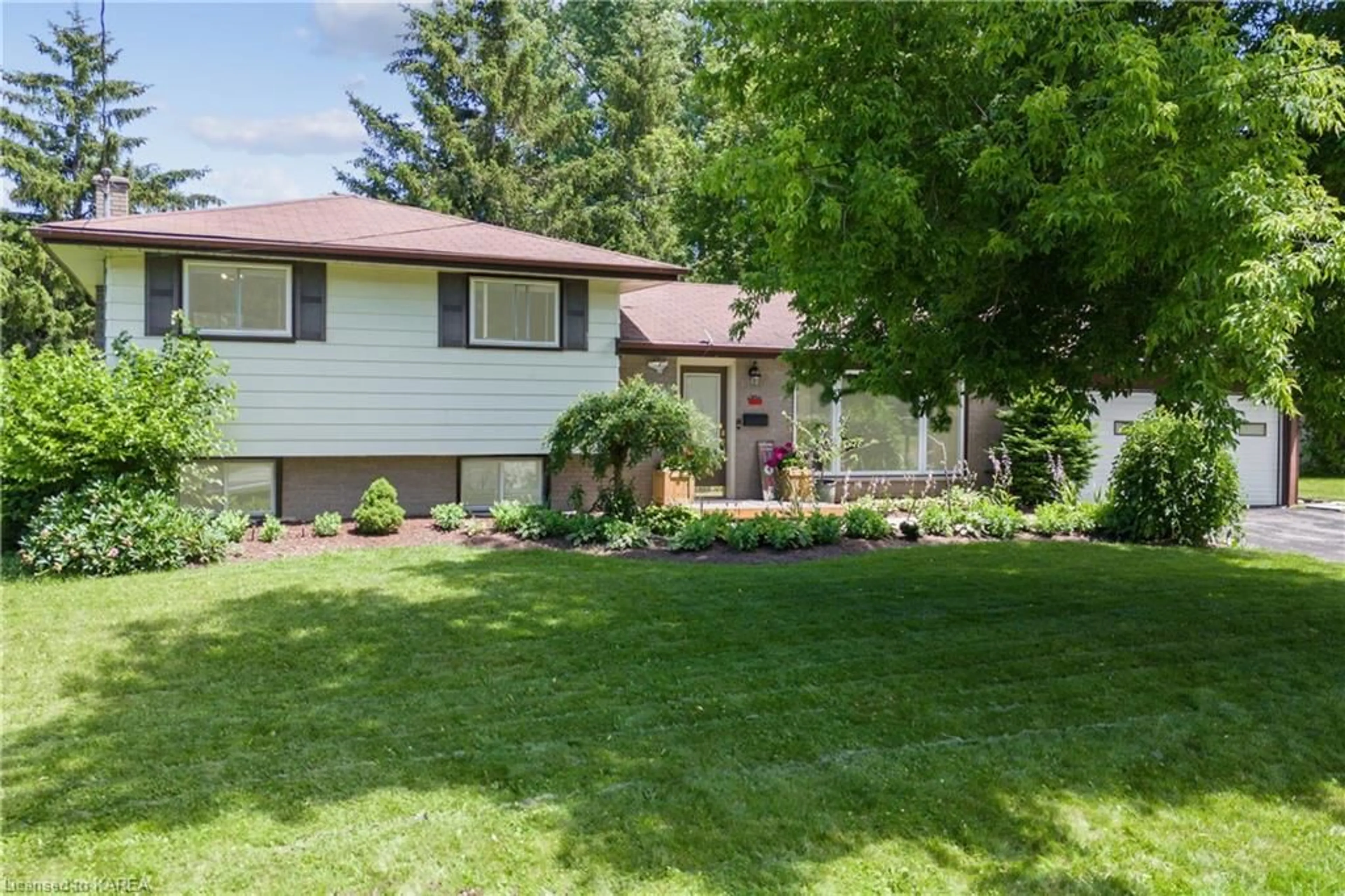58 Fourth Ave, Quinte West, Ontario K8V 5N7
Contact us about this property
Highlights
Estimated ValueThis is the price Wahi expects this property to sell for.
The calculation is powered by our Instant Home Value Estimate, which uses current market and property price trends to estimate your home’s value with a 90% accuracy rate.$601,000*
Price/Sqft-
Days On Market8 days
Est. Mortgage$2,577/mth
Tax Amount (2024)$3,823/yr
Description
Welcome to your Family Home in beautiful and Convenient Quinte West, offering the perfect blend of Luxurious Finishes and Spacious Design. This well constructed Brick Bungalow sits on an Oversized Lot with an inviting in-ground Custom Pool. The Fully Fenced yard creates a private oasis. Stanley Park access is right in your Back Yard offering Summer and Winter Activities. Features include: 4 spacious Bedrooms, Modern Open Kitchen to a Main Floor Family Room, 3 European Styled Bathrooms and separate Laundry to name a few of the features that must be experienced. The Pool, Fenced Backyard, Work Shop and Shed all provide additional Space and Privacy. This home is designed for both relaxation and entertainment. The Kitchen features ample counter space and a convenient Pantry, ideal for culinary enthusiasts and busy families alike. Enjoy cozy evenings in the Main Floor Family Room, complete with a Fireplace and direct access to the Pool area, allowing for the seamlessly blending of indoor and outdoor living.The lower level offers additional living space with an Entertainment/Recreational Room, perfect for gatherings, watching movies or just a quiet retreat. The entire home is carpet-free, enhancing both aesthetics and practicality. A dedicated Laundry Room ensures chores are handled efficiently, while a Cantina and ample storage throughout provide organisational ease. Located in a sought-after Neighbourhood, this property offers not only a tranquil setting but also proximity to all amenities, such as Schools, Shopping, Restaurants, Theatre, Walking Trails, Golf, Marina's, Fishing and Wineries. Whether you're enjoying a swim in the pool, entertaining guests in the spacious kitchen, or relaxing by the fireplace, this home embodies comfort, style, and functionality. Don't miss your chance to make this remarkable property your own place where every day feels like a vacation, and where the best of Quinte West and Prince Edward County are at your Doorstep.
Property Details
Interior
Features
Ground Floor
Dining
5.44 x 2.50W/O To Deck / Open Concept
Family
5.21 x 4.24Open Concept / Fireplace / Large Window
Prim Bdrm
4.88 x 3.634 Pc Ensuite / W/I Closet
2nd Br
3.08 x 2.75Closet / Window
Exterior
Features
Parking
Garage spaces -
Garage type -
Other parking spaces 4
Total parking spaces 4
Property History
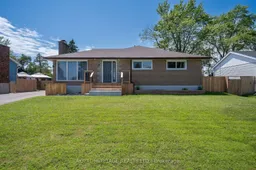 34
34
