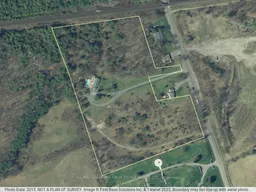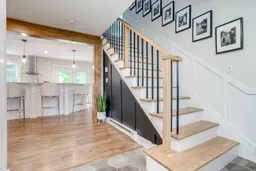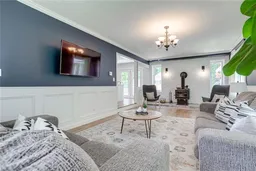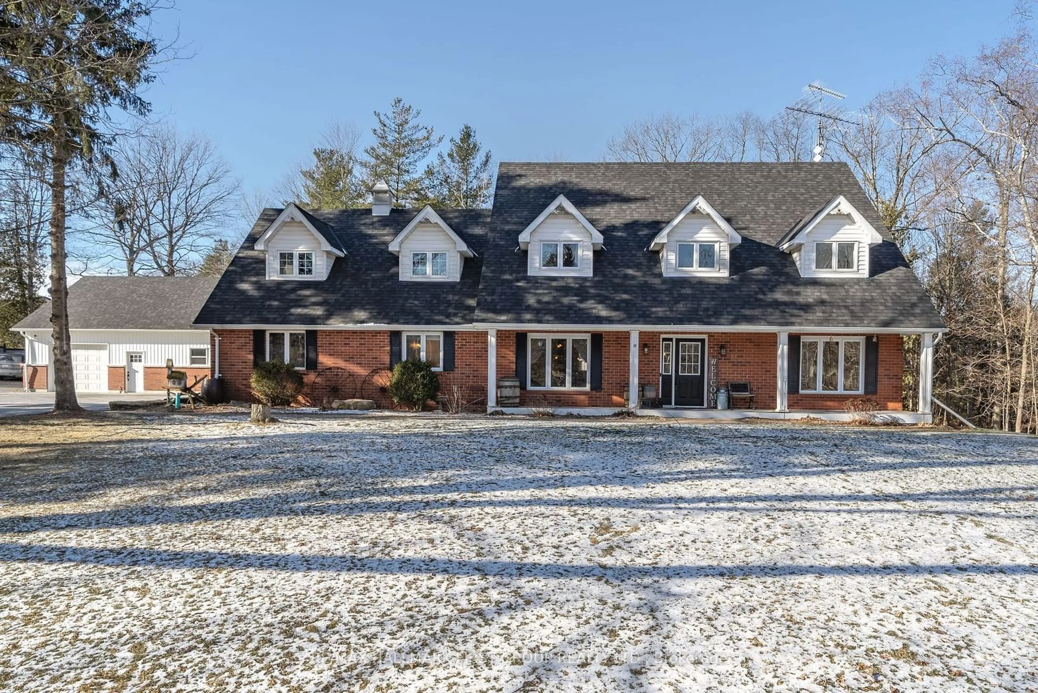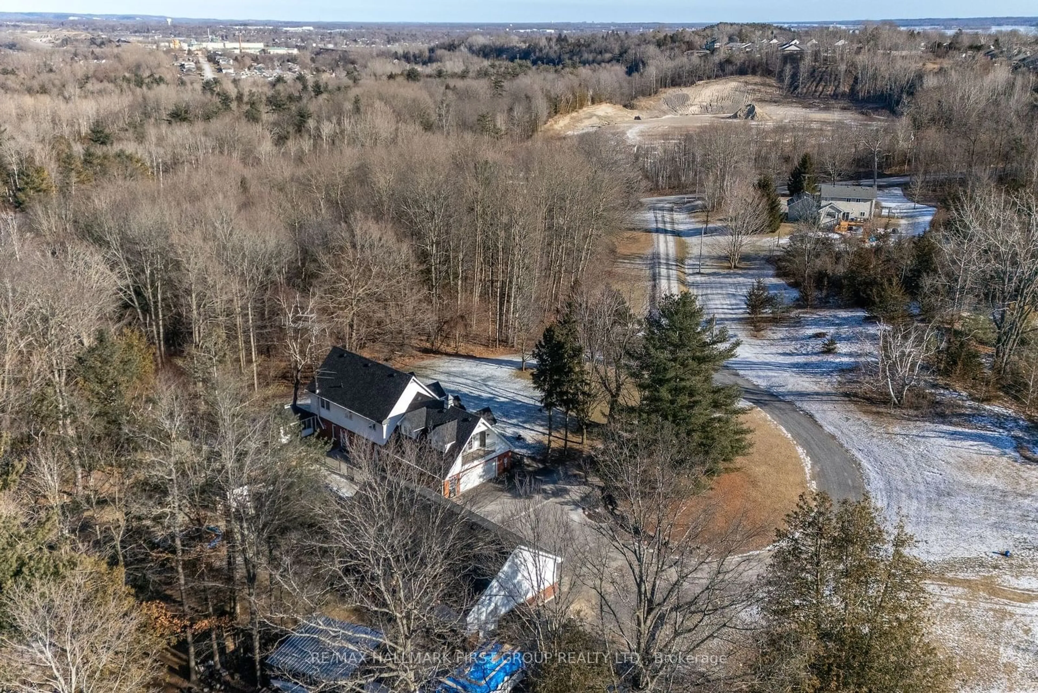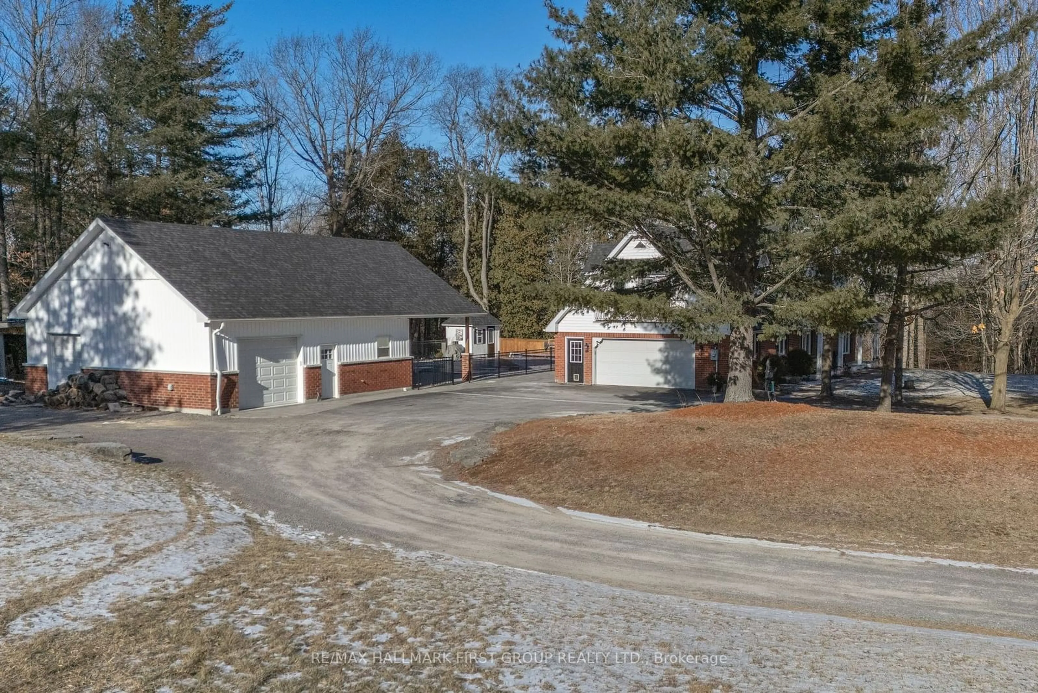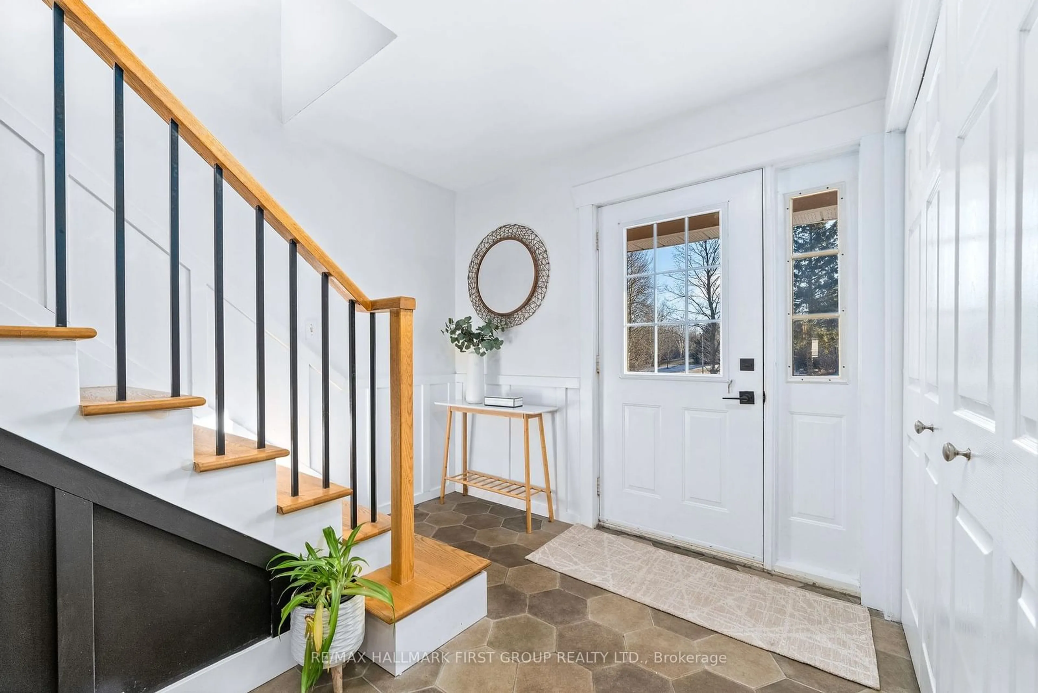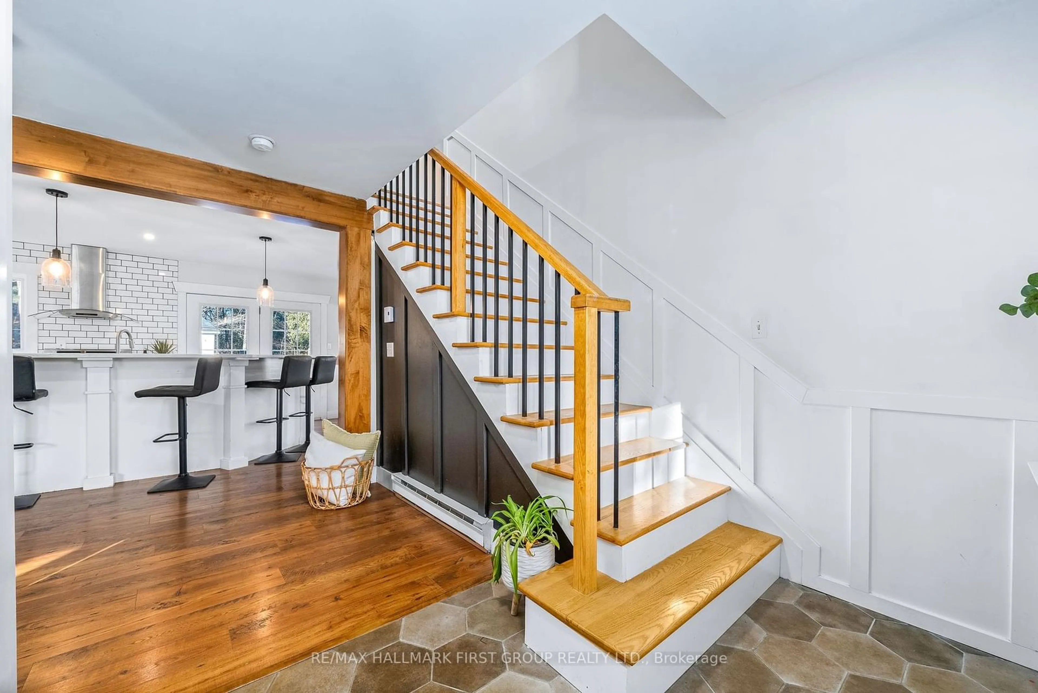576 2nd Dug Hill Rd, Quinte West, Ontario K8V 0B7
Contact us about this property
Highlights
Estimated ValueThis is the price Wahi expects this property to sell for.
The calculation is powered by our Instant Home Value Estimate, which uses current market and property price trends to estimate your home’s value with a 90% accuracy rate.Not available
Price/Sqft$413/sqft
Est. Mortgage$4,831/mo
Tax Amount (2024)$5,392/yr
Days On Market4 days
Description
An Incredibly Unique Opportunity On 6.506 Acres In The Heart Of Quinte West! Positioned Well Away From The Road, Colonial Inspired Design Allows You To Embrace Rural Living Without Actually Leaving Town. Located 5 Mins From The 401, Shopping & Services & 10 Mins To CFB Trenton. Surrounded By Mature Trees, This Expansive 3 Or 4 Bedroom Home Features A Traditional Centre Hall Plan While Embracing Modern Preferences Of Today's Buyers In The Open Concept Kitchen & Formal Dining Area. With Granite Counters, Centre Island, Coffee Bar Closet & Stainless Steel Appliances, The Kitchen Offers Plenty Of Room To Prep Or Entertain While Providing Access To The Backyard, Pool Area And Spacious Sunken Living Room W/ Wood Stove And Oversize Windows. A Main Floor Laundry/Mudroom Combo Offers Access To The 2-Car Attached Garage While A 3Pc. Bath & Utility Closet Complete This Level. On the upper floor, appreciate the Rec/Bonus Room w/ Juliette Balcony which could be a 4th Bedroom while an upated 4Pc. Bath W/ Large Window Overlooking The Landscape serves the primary. Outside, entertain or lounge in the heated in-ground Pool complete with a Pool House offering a guest bedroom, 3 pc. bath and access to the 2-car detached garage.
Property Details
Interior
Features
Exterior
Features
Parking
Garage spaces 4
Garage type Attached
Other parking spaces 16
Total parking spaces 20
Property History
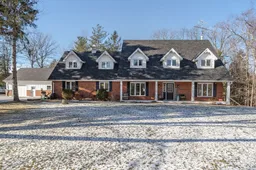 40
40