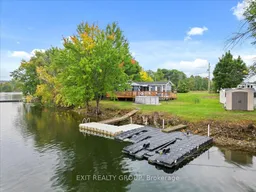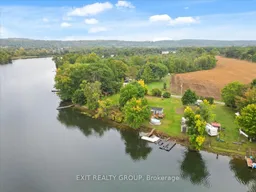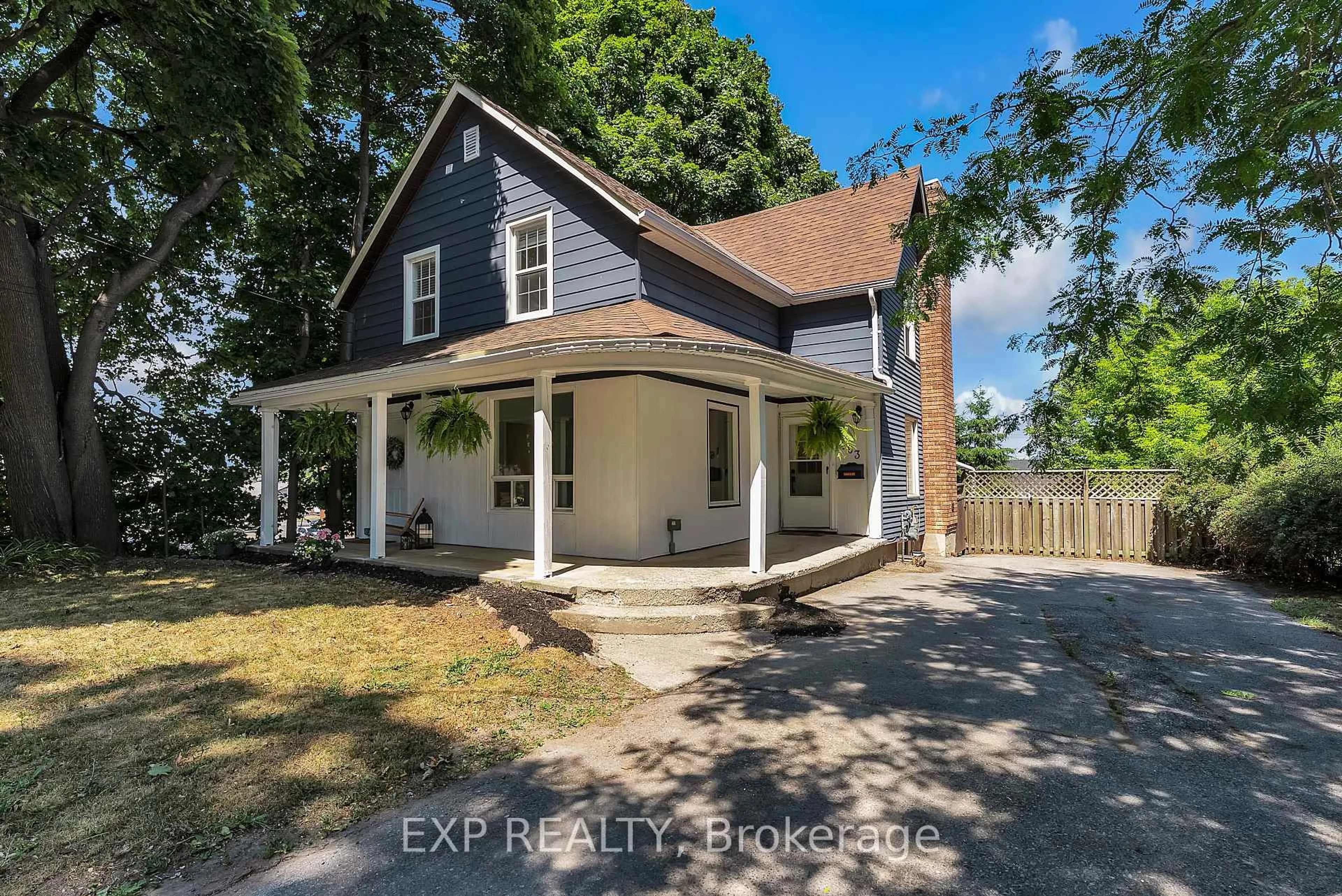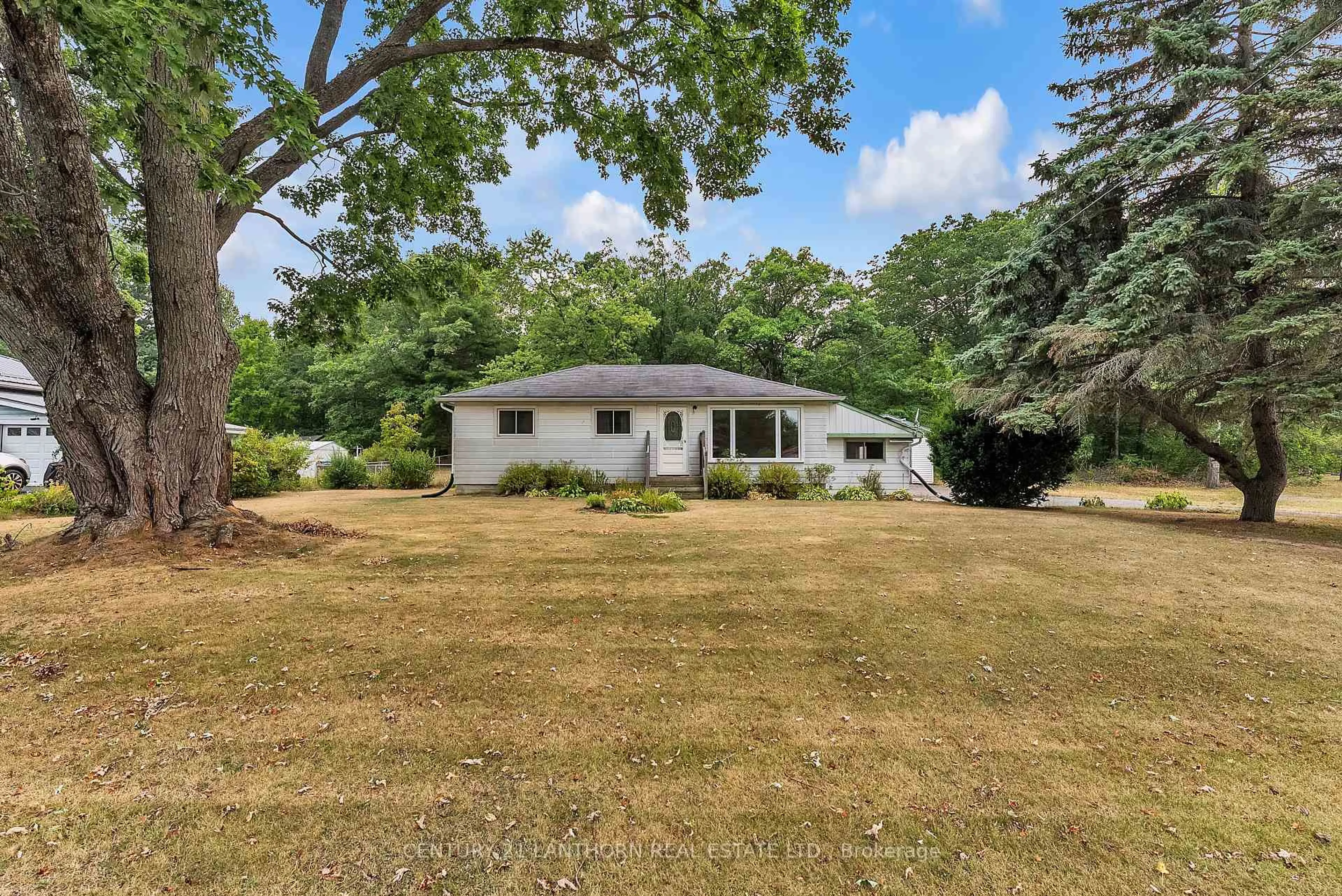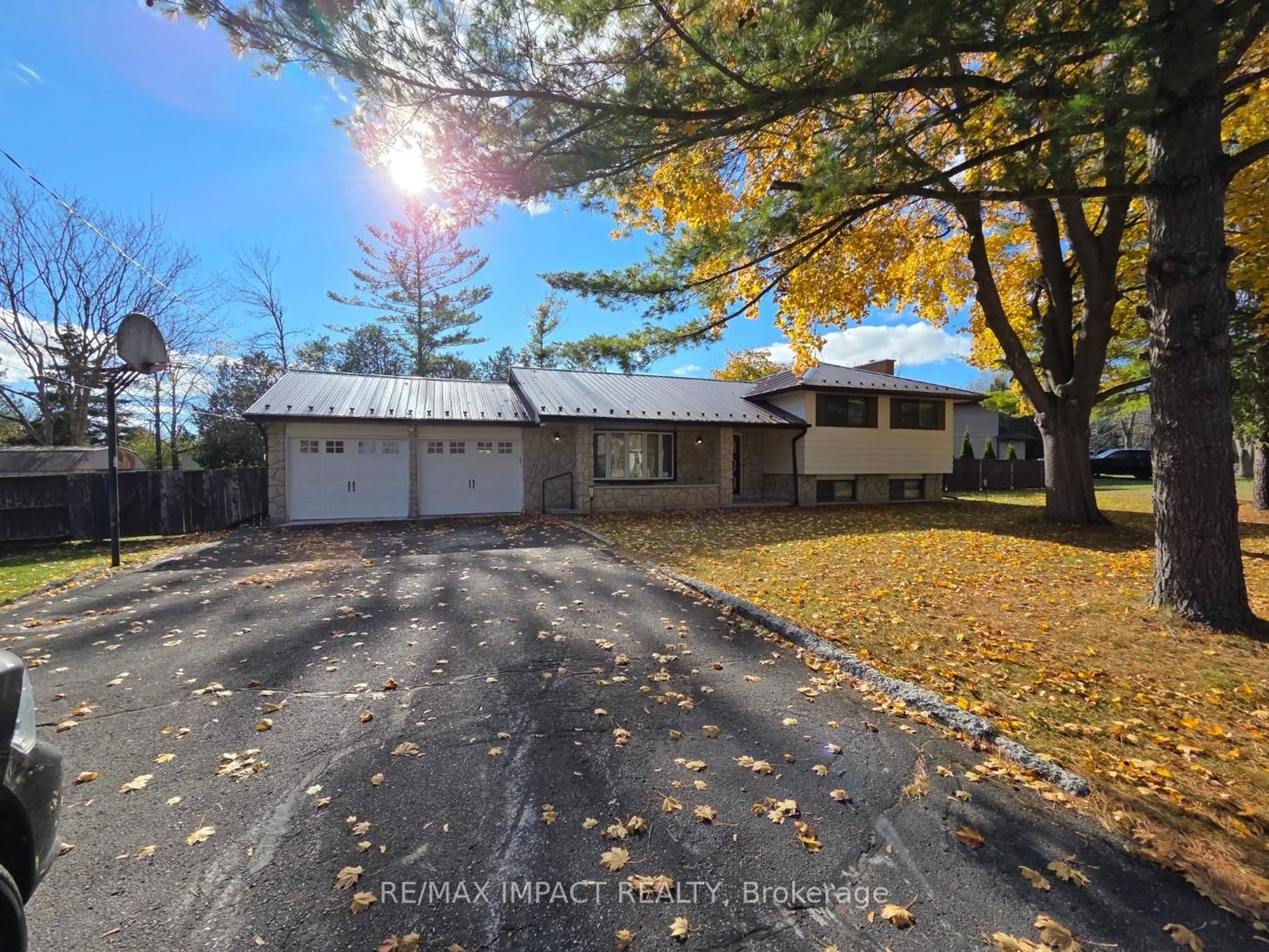Breathtaking Waterfront Retreat on the Trent River! Welcome to your perfect getaway! This stunning 3-season park model trailer offers 2 bedrooms and 1 bath on a spectacular 100 x 168 ft lot with 100 feet of prime Trent River frontage. Whether you're looking for peaceful relaxation or outdoor adventure, this property delivers it all. The gorgeous 2013 Northlander model features a bright, open-concept layout designed for effortless living. Enjoy a sleek, modern kitchen, a comfortable living room, and a dining area with panoramic river views. Natural light fills the space, showcasing the contemporary finishes and creating a warm, welcoming atmosphere. Step through sliding glass doors onto the expansive 16 x 30 ft deck your private outdoor haven. Its the perfect spot for morning coffee, afternoon gatherings, or evening sunsets over the water. Outside, the beautifully maintained yard is a summer paradise, complete with an above-ground pool for endless enjoyment and a spacious 538 sq. ft. dock perfect for fishing, lounging, or launching your boat. A 20-ft garage/tent adds great storage for outdoor gear or toys. This waterfront gem truly offers the best of both worlds. The tranquility of riverfront living paired with the comfort and style of a modern, well-appointed retreat. Don't miss this rare opportunity to own a slice of paradise on the Trent River.
Inclusions: Green shelter with PVC cover & plywood flooring 14 x 20, 3 sheds, drive on dry floating dock, white play dock, propane tanks, 44 x 14 mobile with washer/dryer combo unit and contents
