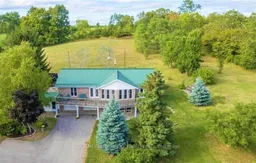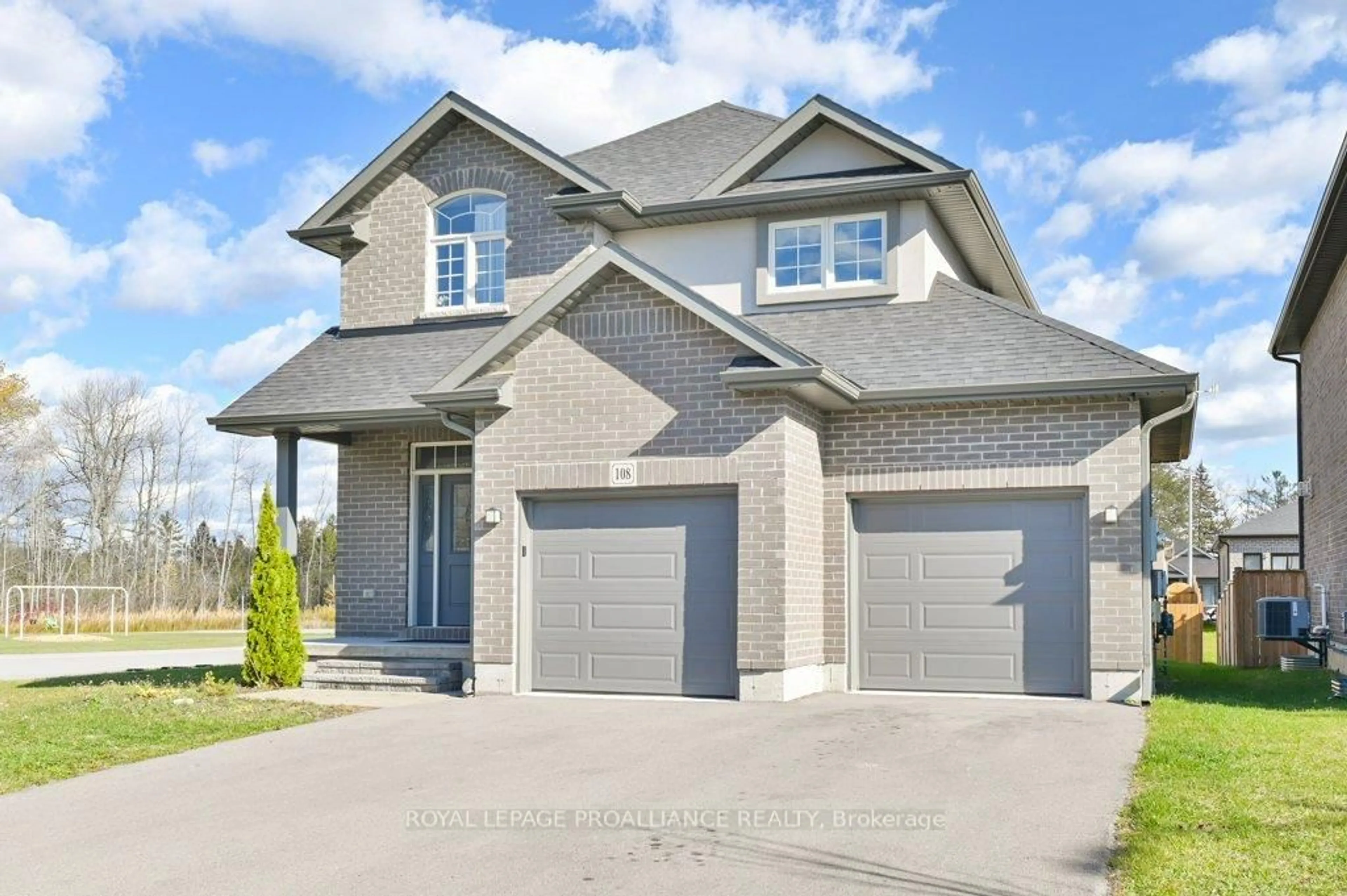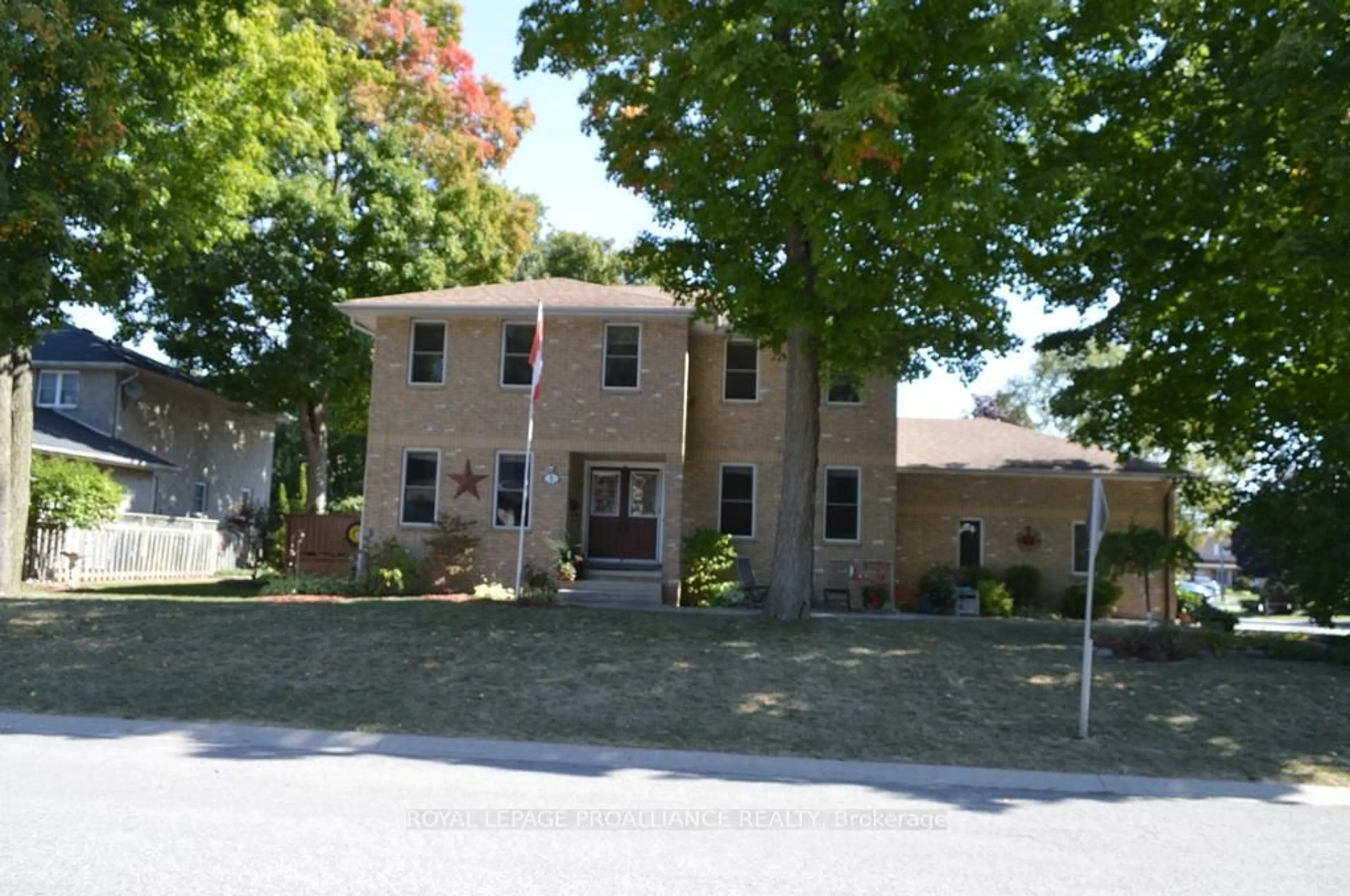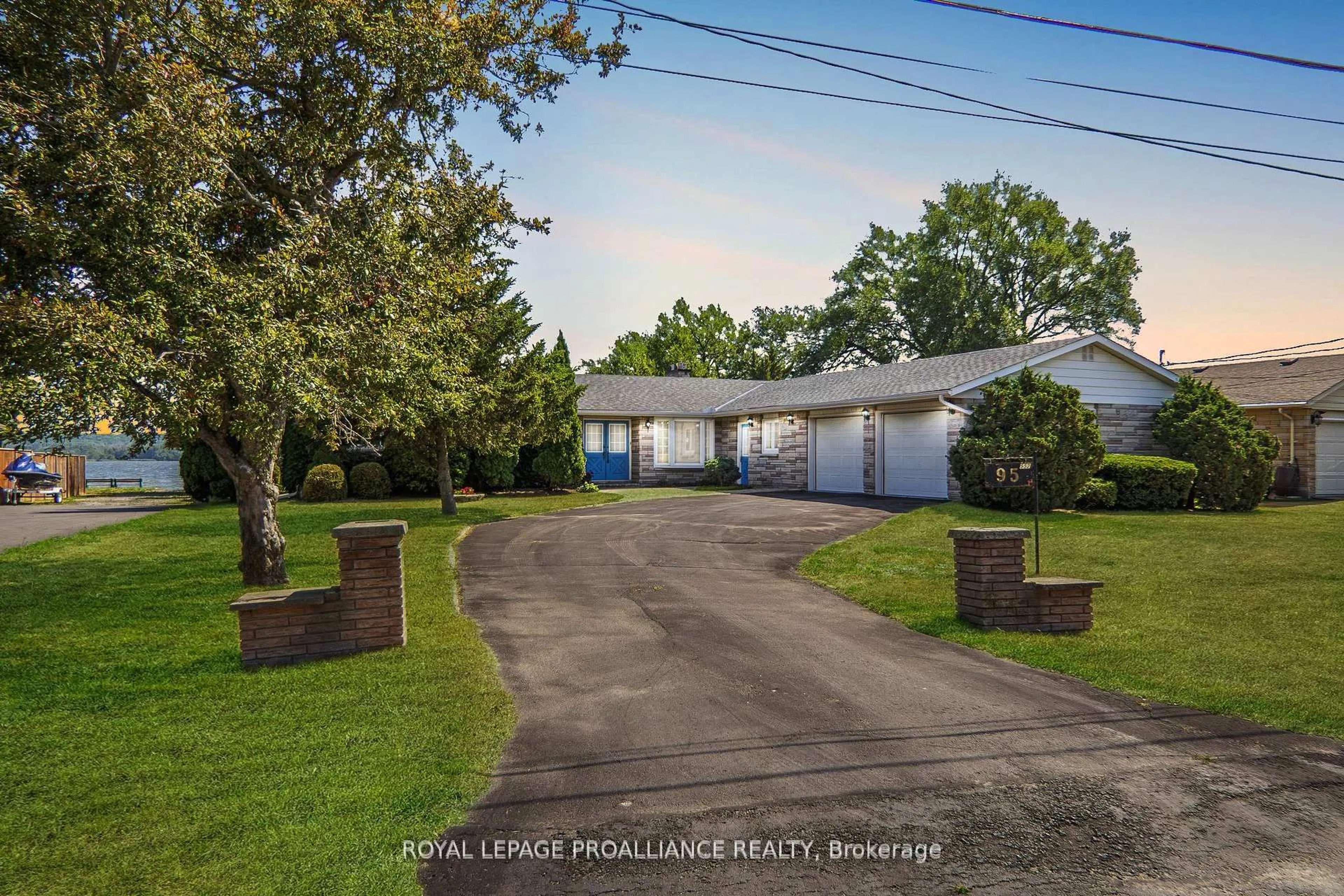Nestled on nearly 9 acres of picturesque land, this horse-ready estate offers the perfect blend of country living and modern conveniences. The 3-bedroom, 2-bathroom main home boasts a bright airy upstairs layout featuring an open-concept living area, large windows with stunning views. The walkout lower level includes a fully equipped 2 bedroom apartment with cozy fireplace, ideal for guests, in-laws, or rental income. Step outside to find a beautifully maintained property with fenced pastures, a barn and ample space for horses or other livestock. Enjoy peaceful mornings on the deck and experience the serenity of rural life- all while being just a short drive from town amenities. This unique and versatile property is a rare find! Home was extensively renovated in 2021.The 1880 Bank Barn was saved and reconstructed in 2020 by Amish craftsmen. There are 3 frost free water hydrants, by barn, chicken coop and front paddocks. Hay fields were replanted in 2020. South facing hill behind house could be suitable for growing grapes. This property is located on a quiet paved road. All out buildings have access to hydro and water. Steal roof installed on house in 2012. Home is well insulated and built with 2x6 studs. Property is about 10 min to Trenton, 20 min to Brighton and 1.5 hr to GTA
Inclusions: 2 fridges, 2 dishwashers, 2 stoves, 2 washers, 1 dryer, apartment microwave, window coverings, stall mats







