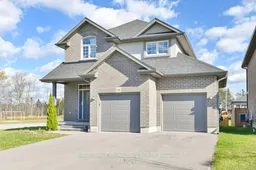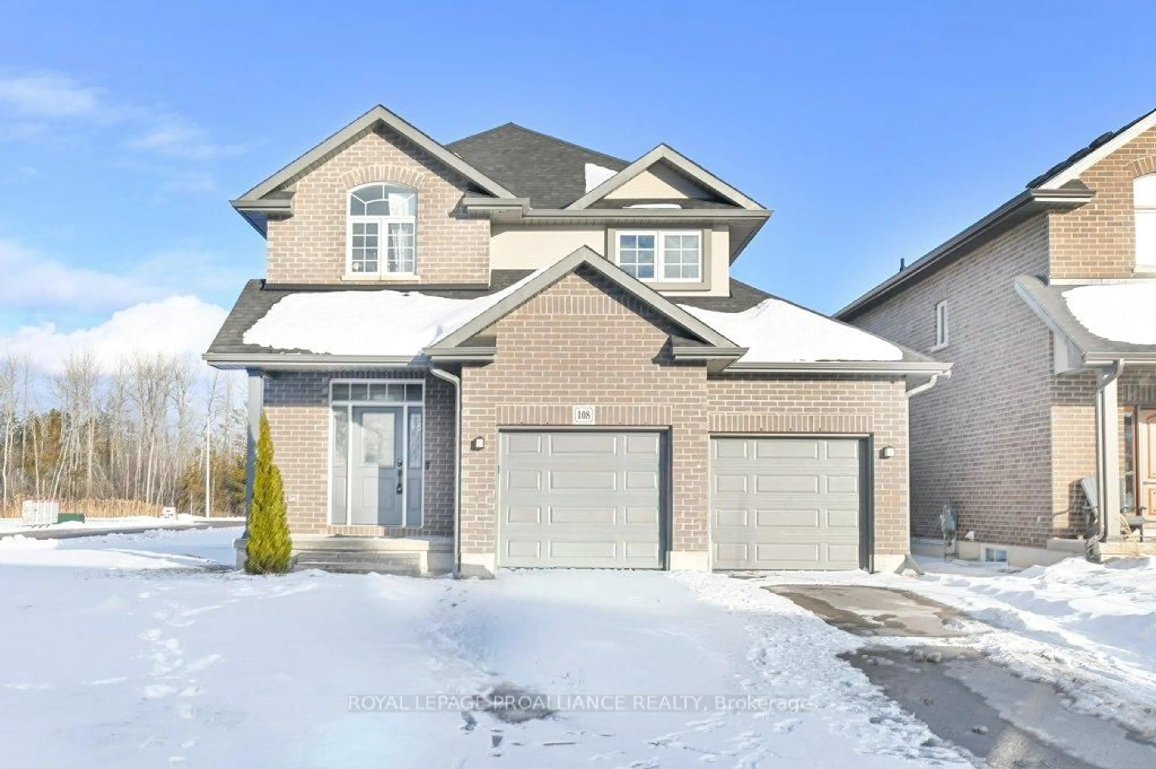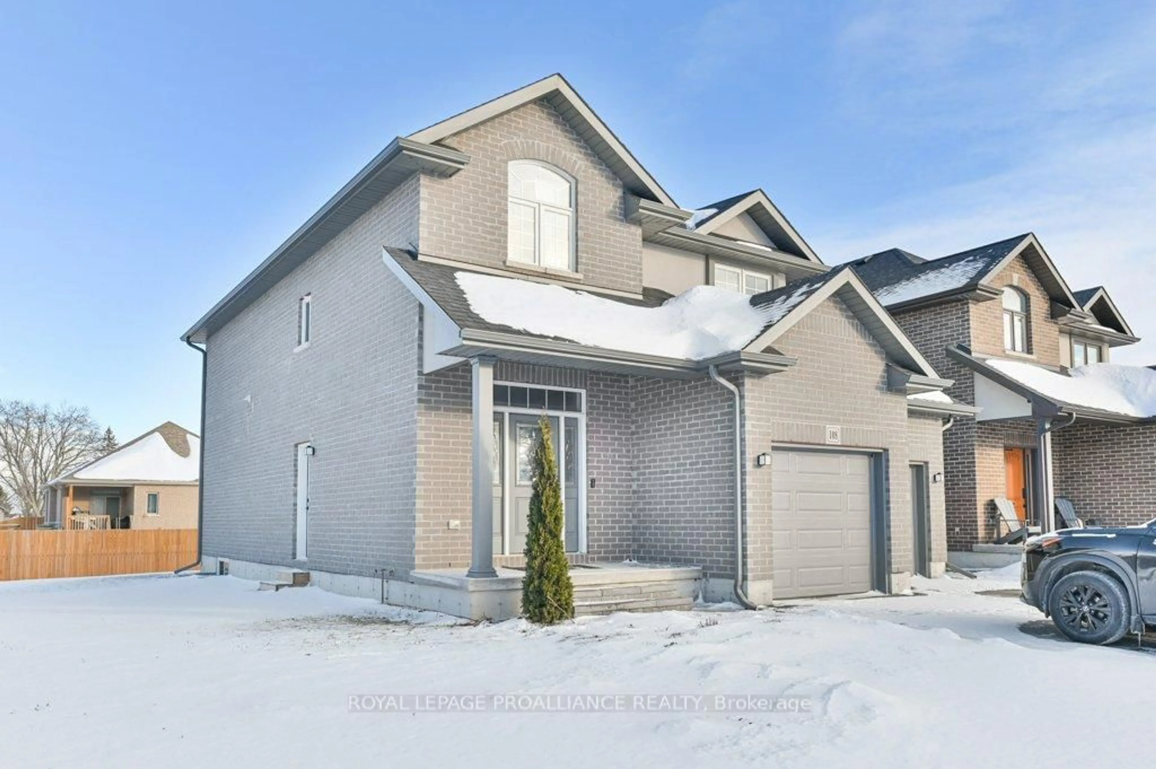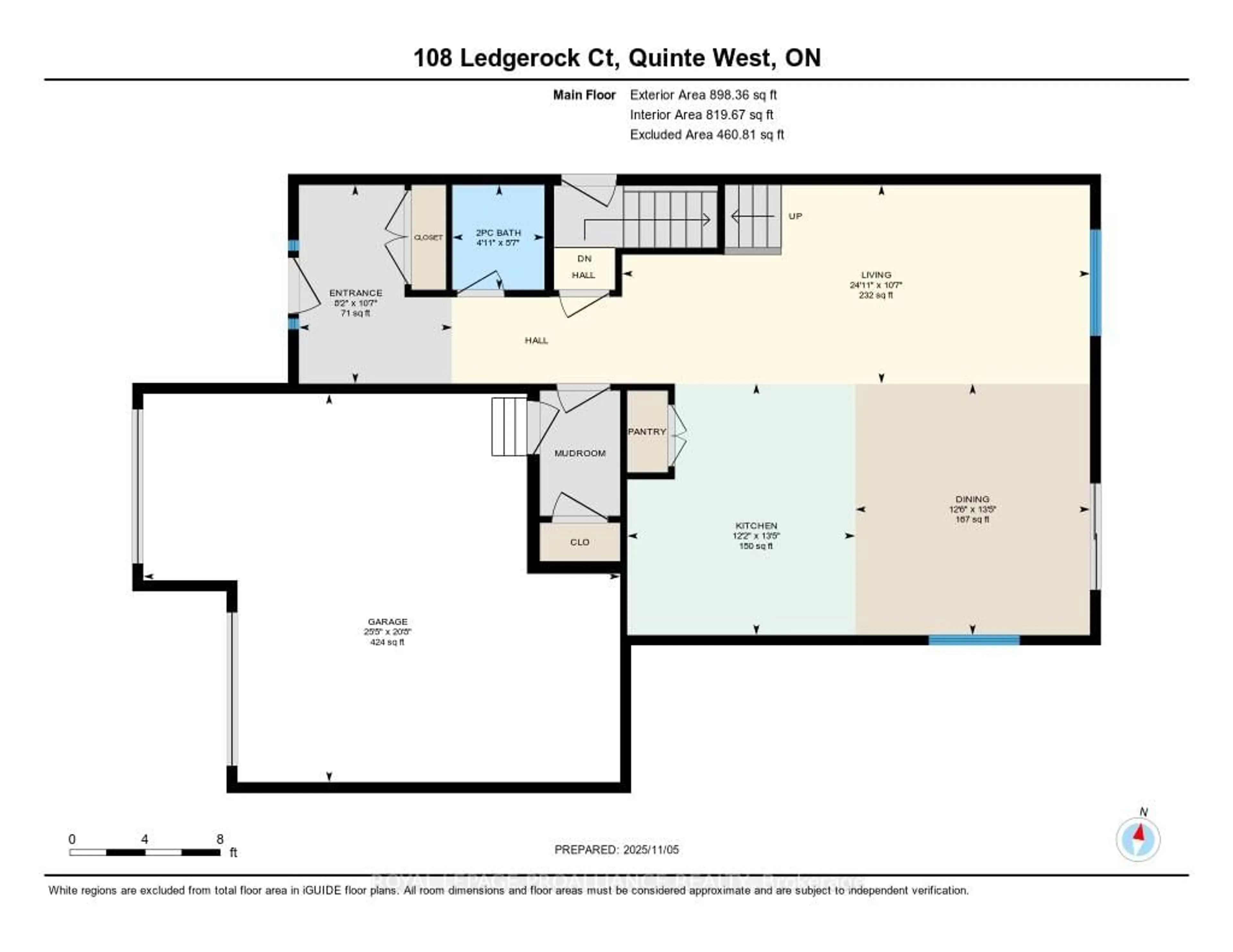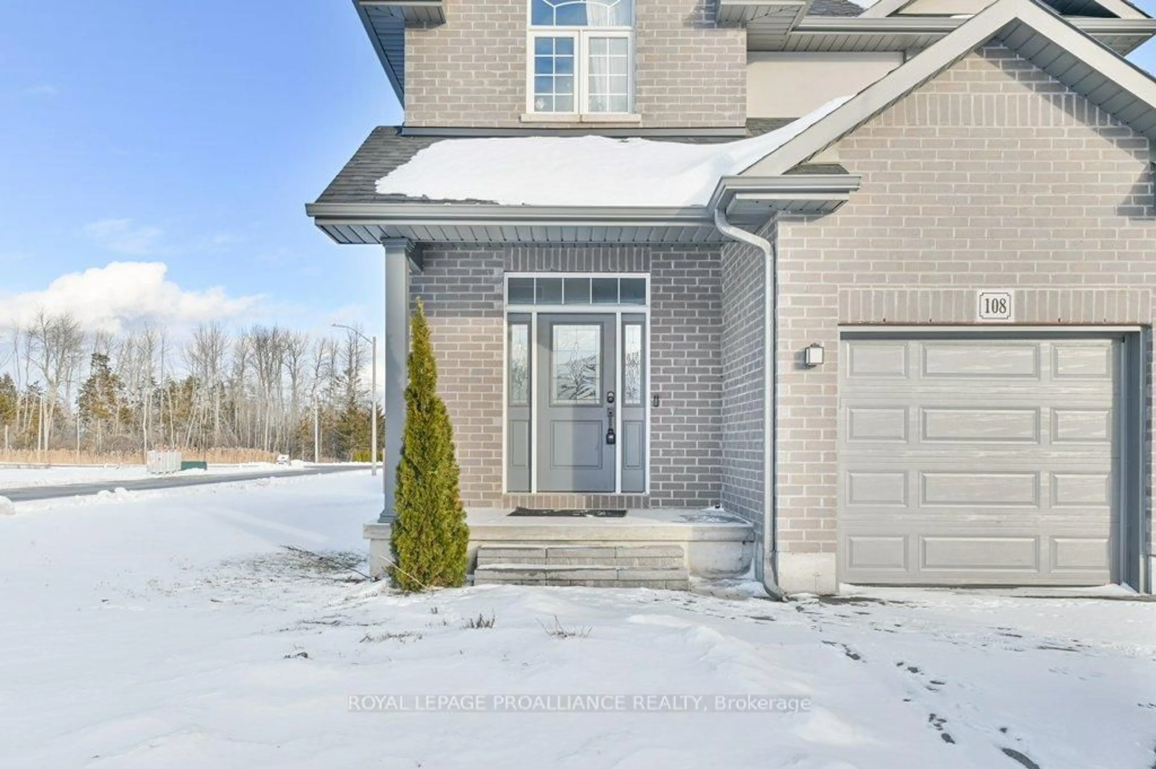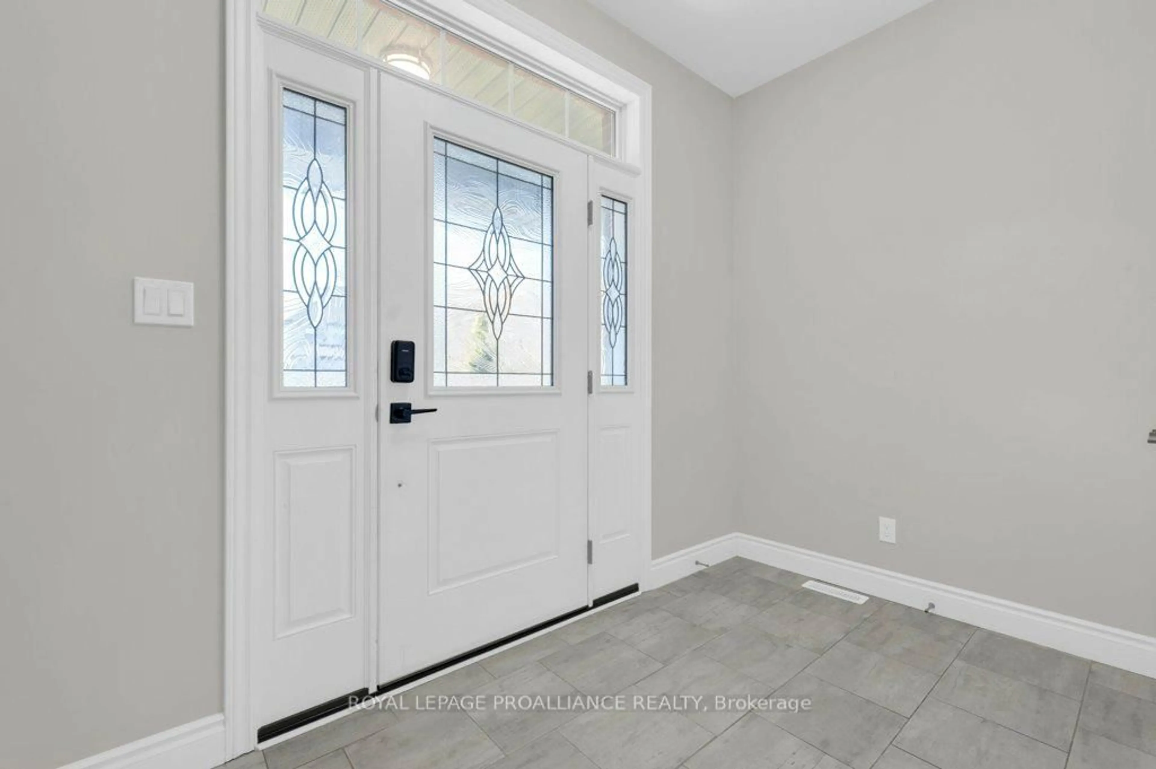108 Ledgerock Crt, Quinte West, Ontario K8R 0A1
Contact us about this property
Highlights
Estimated valueThis is the price Wahi expects this property to sell for.
The calculation is powered by our Instant Home Value Estimate, which uses current market and property price trends to estimate your home’s value with a 90% accuracy rate.Not available
Price/Sqft$425/sqft
Monthly cost
Open Calculator
Description
Executive 4 - Bedroom Home with In - Law Suite Potential Near CFB Trenton & bay of Quinte. Located just steps from the beautiful Bay of Quinte, 108 Ledgerock is a stunning two-storey home built in 2021, offering four bedrooms, three bathrooms, and an attached double-car garage. The modern, open concept layout is perfect for family living and entertaining. The bright kitchen features a natural gas stove, fridge, dishwasher, washer, and dryer - all appliances included. Enjoy year - round comfort with a natural gas furnace, central air conditioning, HRV system, and hot water on demand. The second floor offers four spacious bedrooms, a convenient laundry room, and a primary suite with a large walk-in closet and private three-piece en-suite. A side exterior door beside the lower-level staircase provides the perfect setup to convert the unfinished basement into an in-law suite or separate apartment, complete with a rough-in for a bathroom. Additional highlights include a sprinkler system for easy lawn care and a fantastic park next door featuring a basketball net and play area. Ideally located beside Bayside High School and just five minutes from CFB Trenton and Highway 401, this beautiful property combines style, comfort, and convenience - the perfect place to call home.
Property Details
Interior
Features
Main Floor
Kitchen
4.08 x 3.7Living
3.23 x 7.6Dining
4.08 x 3.81Bathroom
1.7 x 1.52 Pc Bath
Exterior
Features
Parking
Garage spaces 2
Garage type Attached
Other parking spaces 6
Total parking spaces 8
Property History
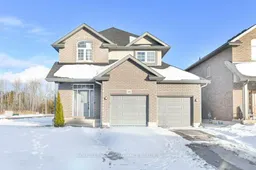 32
32