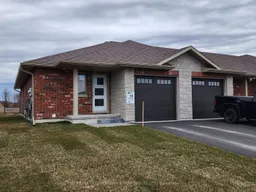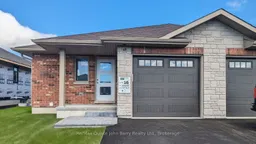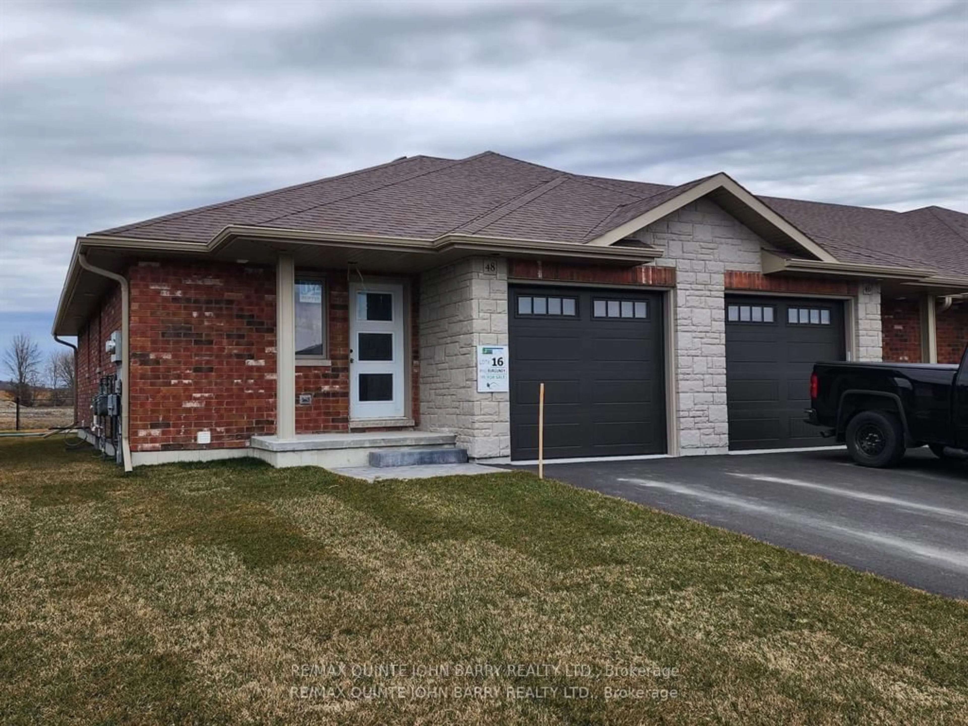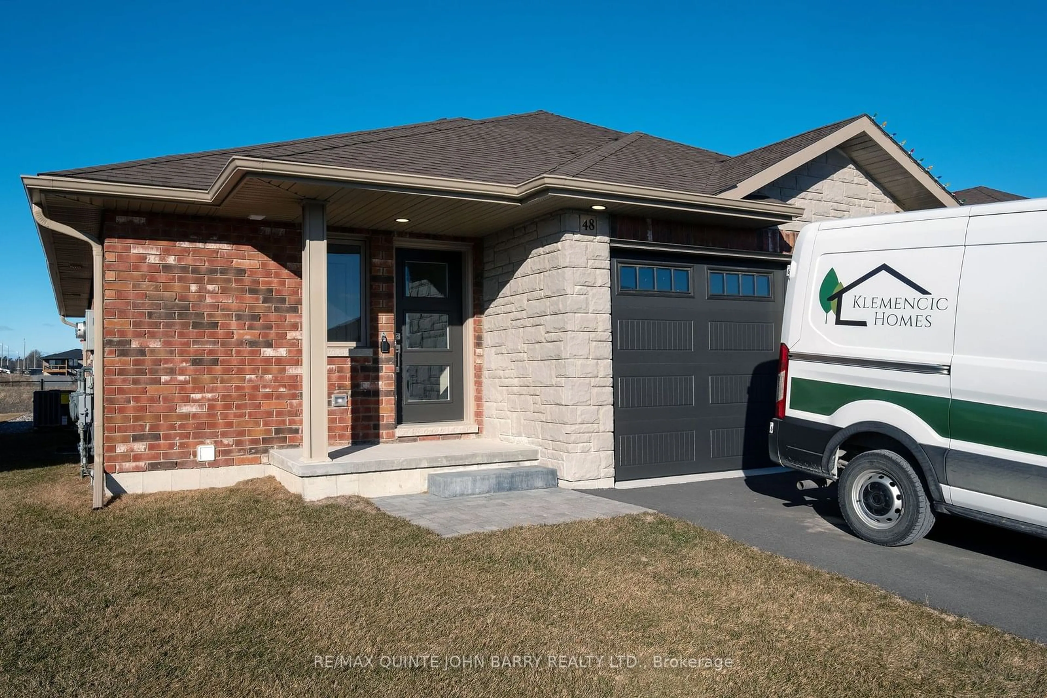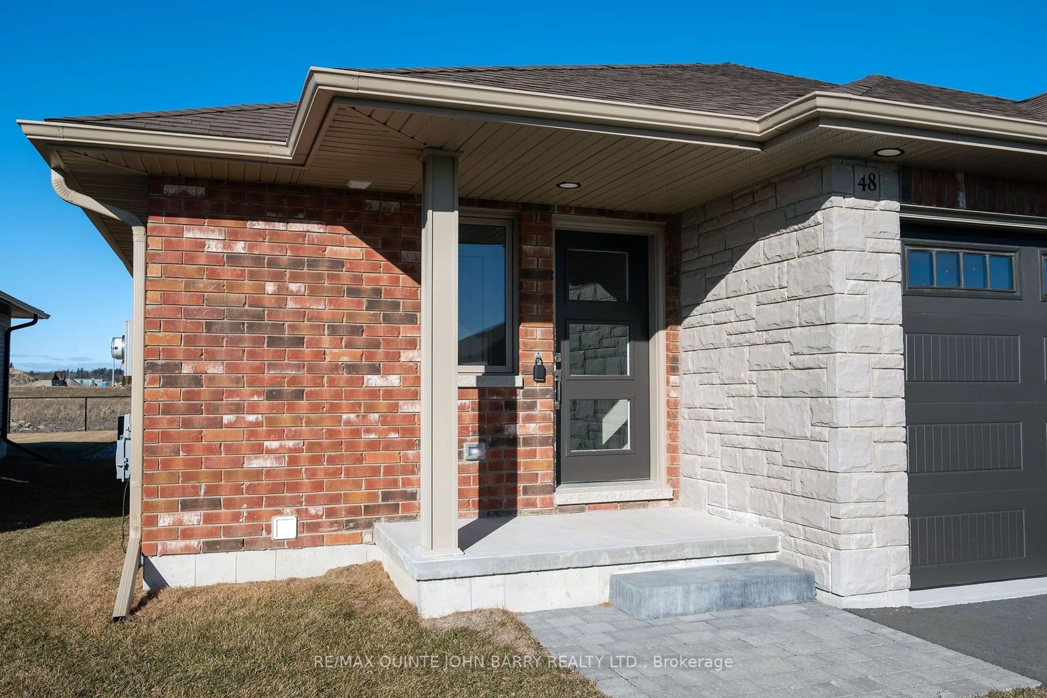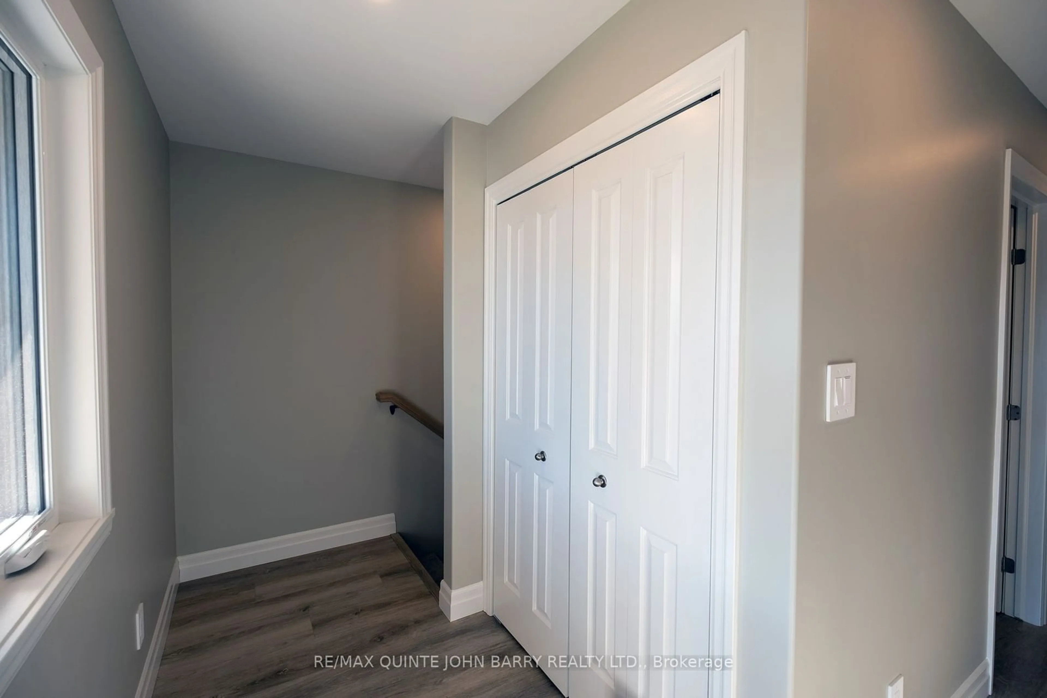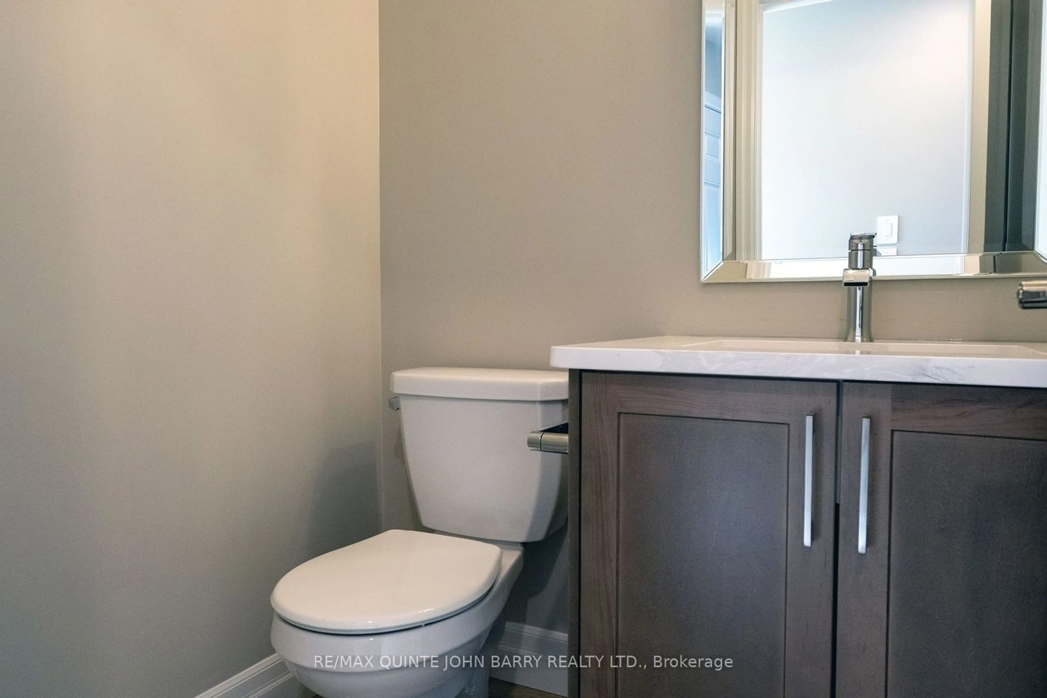48 CEDAR PARK Cres #LOT 16, Quinte West, Ontario K8V 0J2
Contact us about this property
Highlights
Estimated ValueThis is the price Wahi expects this property to sell for.
The calculation is powered by our Instant Home Value Estimate, which uses current market and property price trends to estimate your home’s value with a 90% accuracy rate.Not available
Price/Sqft$475/sqft
Est. Mortgage$2,593/mo
Tax Amount (2024)-
Days On Market13 days
Description
Introducing the Burgundy Model, a stunning 1,023 sq ft townhome that radiates sophistication with its fully bricked exterior and captivating stone accents. As you enter, you'll be welcomed by an open and inviting living space, ideal for family gatherings and hosting guests. The practical layout includes 1.5 baths and main floor laundry, streamlining your daily routines. Head downstairs to discover a creatively designed recreation room, perfect for various activities. The third bedroom offers a secluded haven, complemented by a convenient 4pc bath. Crafted by the renowned and award-winning builder, Klemencic Homes, every detail has been meticulously considered. Your dream home is ready and waiting!
Property Details
Interior
Features
Lower Floor
Rec
9.88 x 3.48Br
4.39 x 3.48Exterior
Features
Parking
Garage spaces 1
Garage type Attached
Other parking spaces 1
Total parking spaces 2
Property History
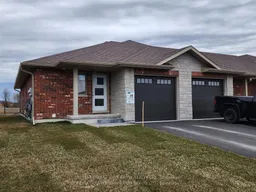 32
32