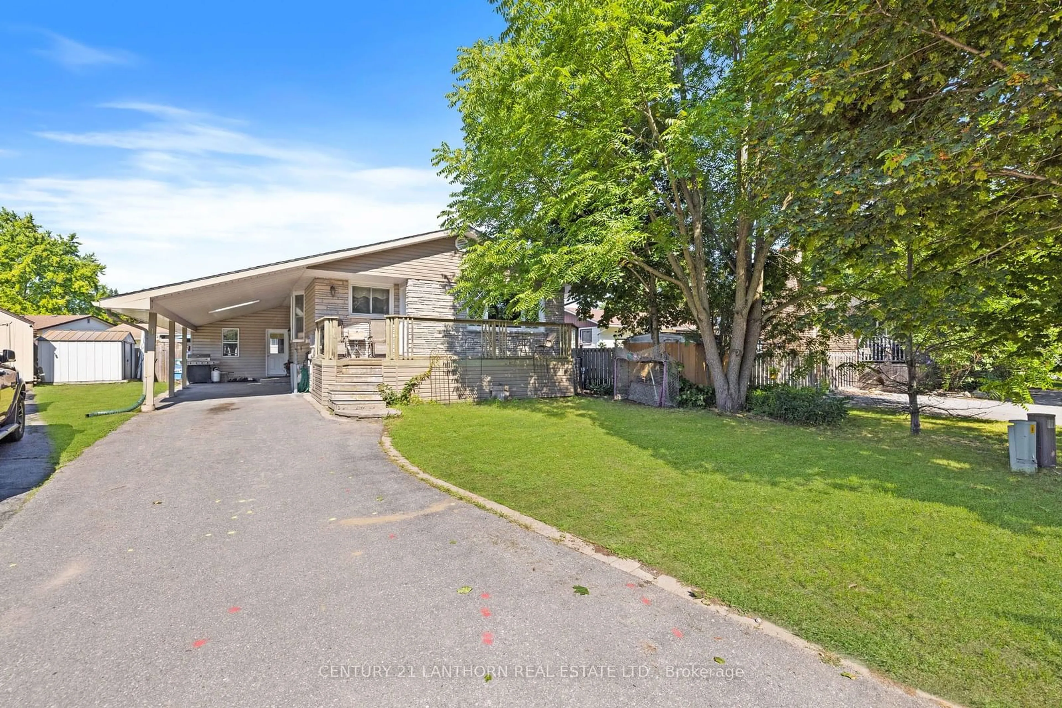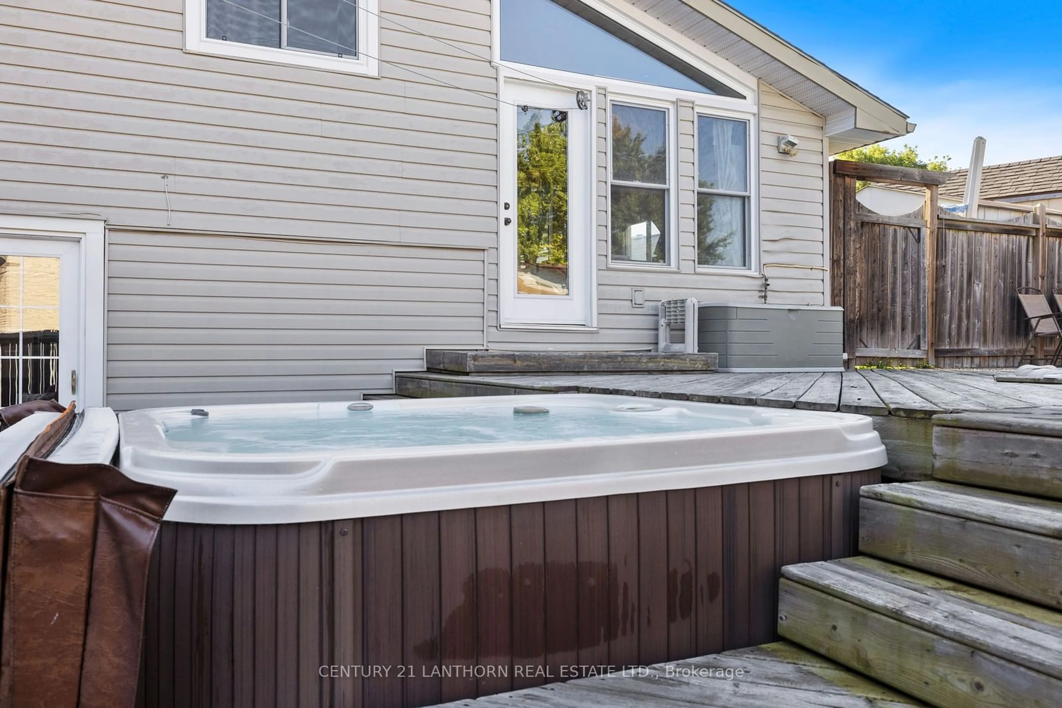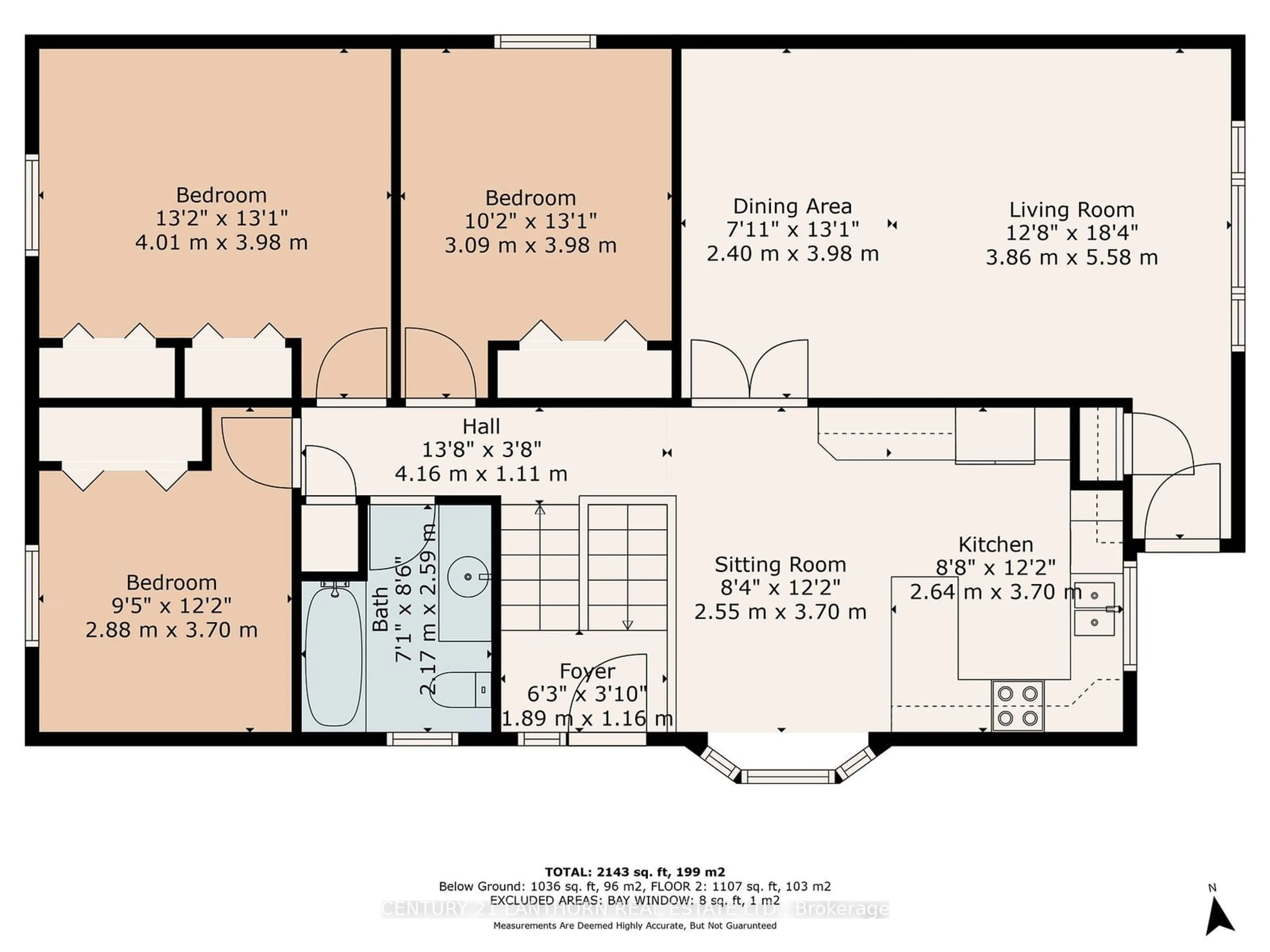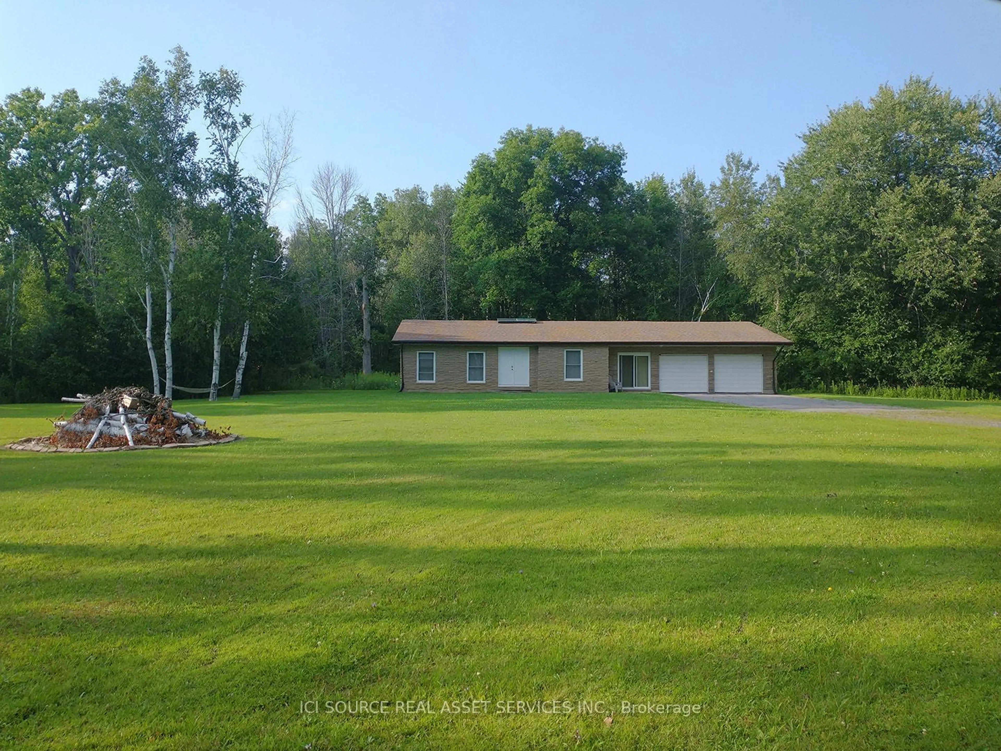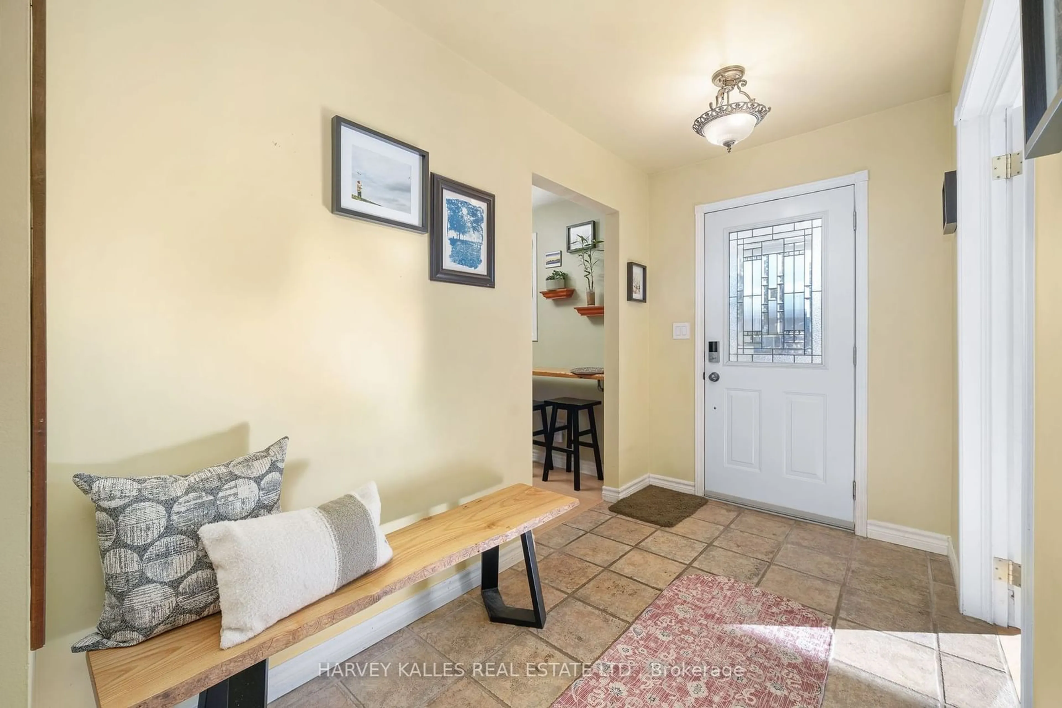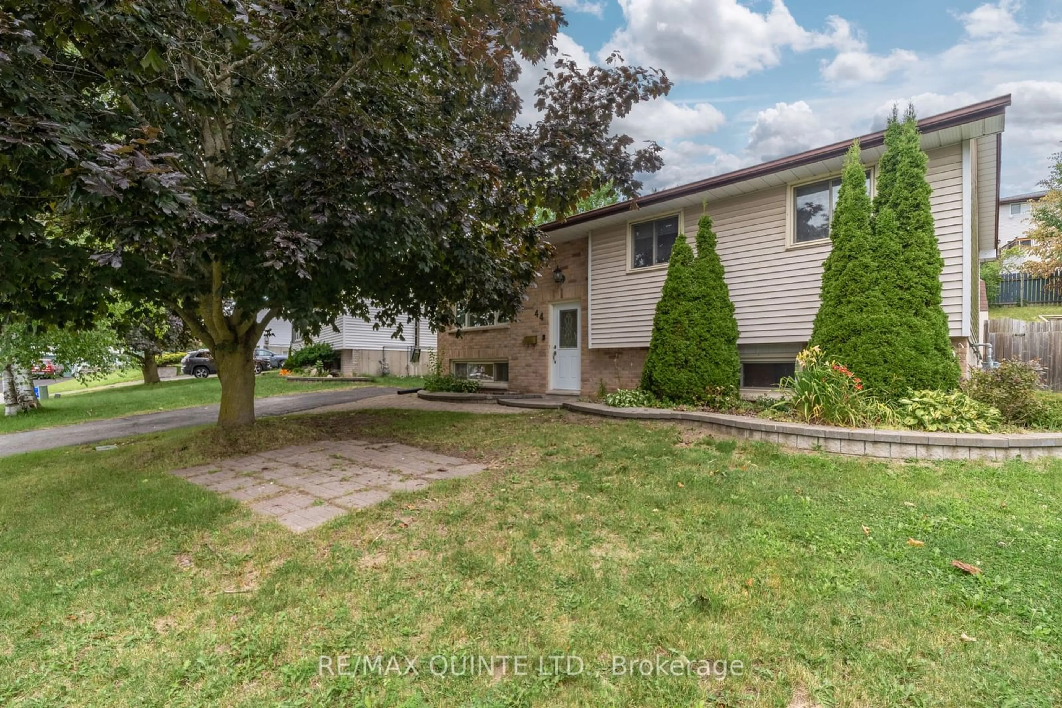4 Stephen Cres, Quinte West, Ontario K8V 6B8
Contact us about this property
Highlights
Estimated ValueThis is the price Wahi expects this property to sell for.
The calculation is powered by our Instant Home Value Estimate, which uses current market and property price trends to estimate your home’s value with a 90% accuracy rate.Not available
Price/Sqft$263/sqft
Est. Mortgage$2,512/mo
Tax Amount (2023)$3,099/yr
Days On Market45 days
Description
Discover elevated living in this beautifully upgraded 4-bedroom, 2-bathroom home, where modern style meets everyday comfort. Nestled on a peaceful cul-de-sac, this home is designed for both relaxation and entertaining. The walkout finished basement opens to a backyard retreat, complete with a sparkling pool (new liner in 2022), a hot tub, and a charming 3-season room. Inside, thoughtful upgrades throughout. The kitchen boasts sleek granite countertops, modern cabinetry, and stainless steel appliances. Both bathrooms feature luxurious granite finishes, with a new 3-piece bathroom added upstairs in 2023 and a fresh vanity installed in the downstairs bath in 2022. In 2023, new flooring was laid throughout the main level, office, stairs, and landing, giving the home a contemporary, polished feel. Additional updates include new shingles (2014-15), two new back bedroom windows (2022), a new front door (2022), and a hot water tank installed in March 2024. The low-maintenance yard allows for outdoor enjoyment without the stress of upkeep. Conveniently located with easy access to Highway 401, CFB Trenton, and the YMCA, this home offers the perfect balance of peace and accessibility. This is more than just a house its a place to create lifelong memories. Schedule a viewing today and experience what makes this property truly special. Don't miss the chance to call this stunning, move-in-ready home yours!
Property Details
Interior
Features
Exterior
Features
Parking
Garage spaces 1
Garage type Carport
Other parking spaces 2
Total parking spaces 3
Property History
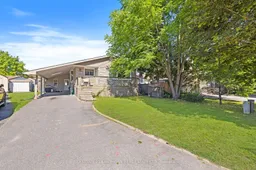 33
33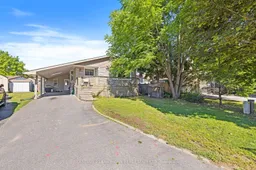 29
29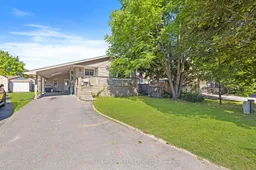 35
35
