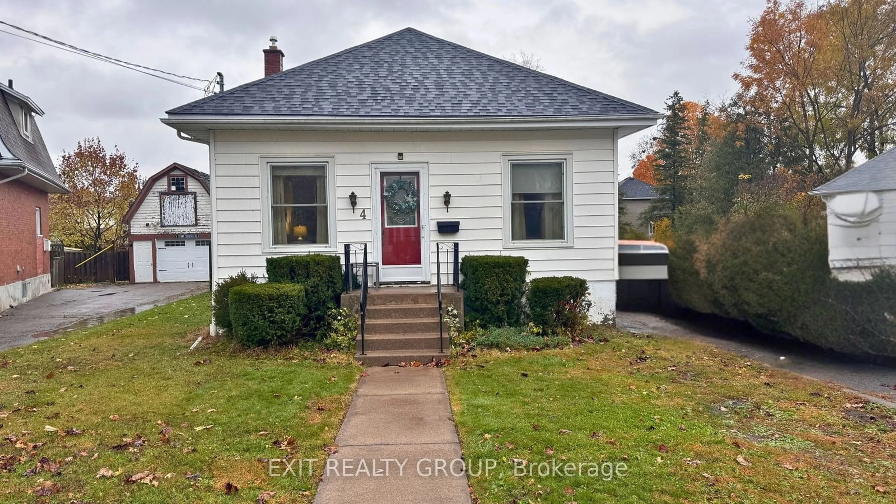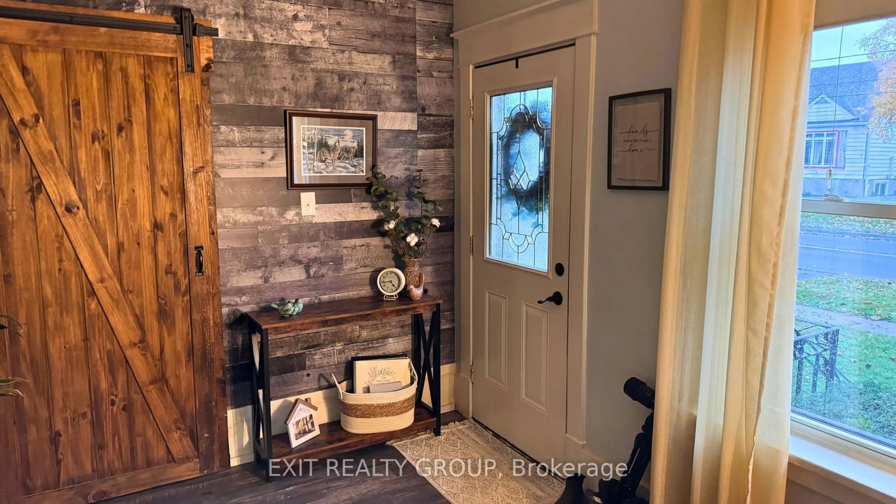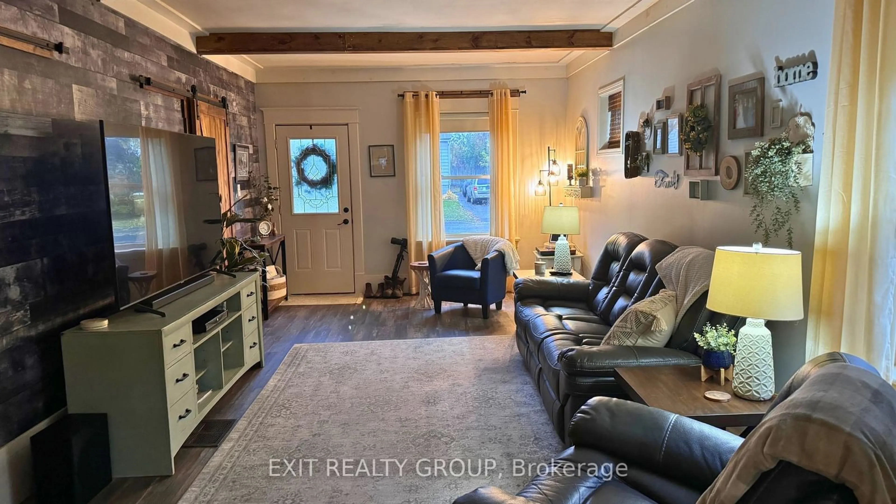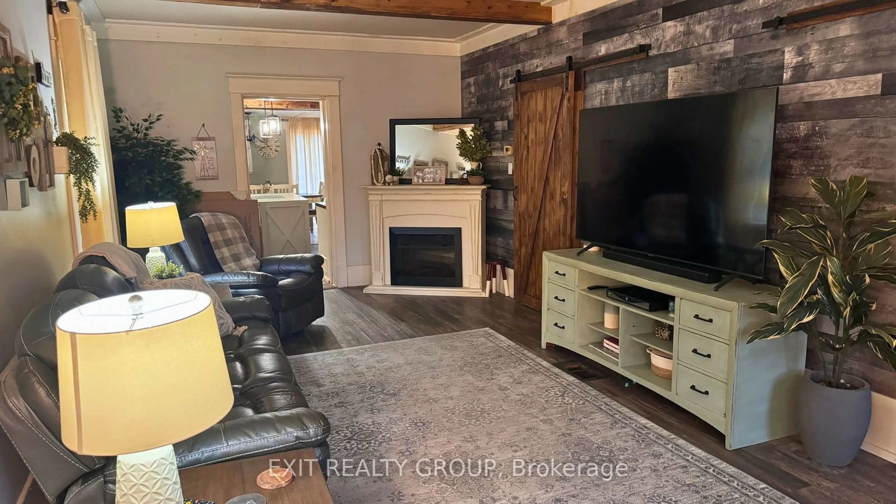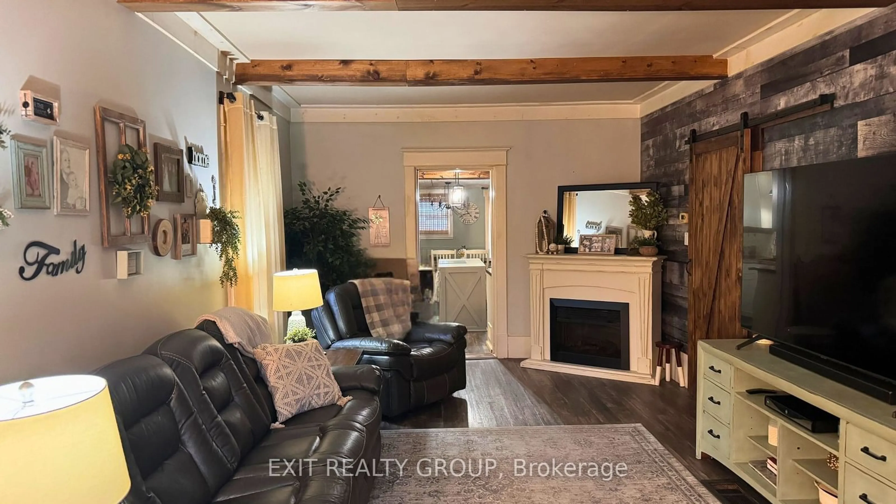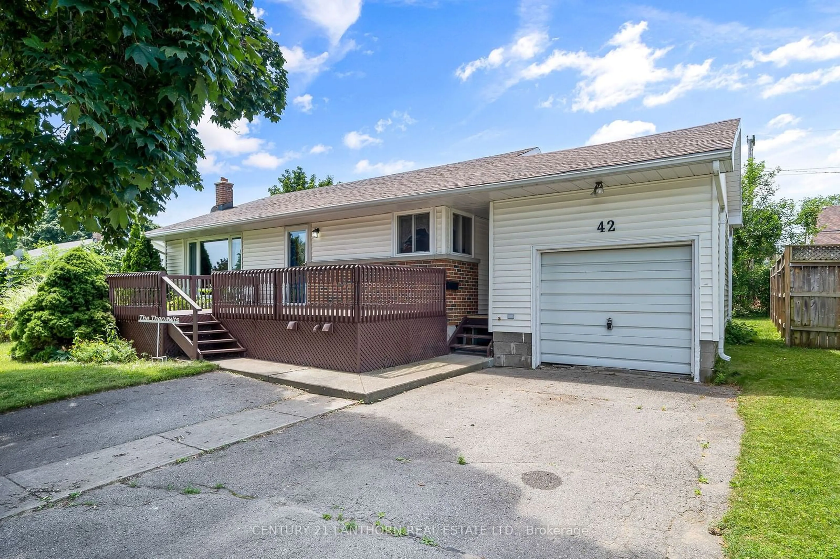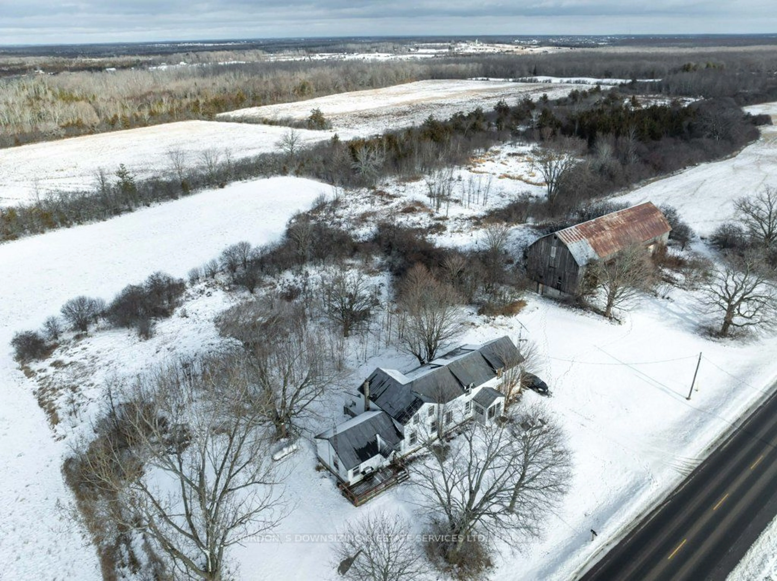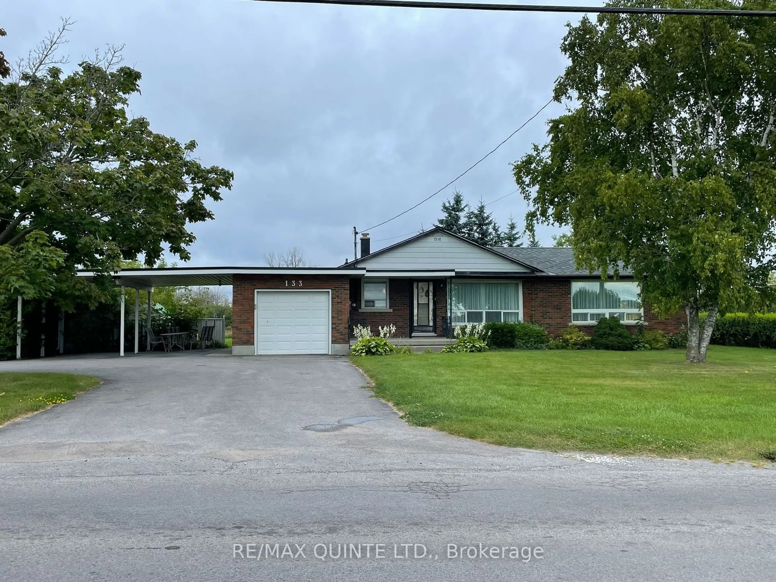4 Princess St, Quinte West, Ontario K8V 1S8
Contact us about this property
Highlights
Estimated ValueThis is the price Wahi expects this property to sell for.
The calculation is powered by our Instant Home Value Estimate, which uses current market and property price trends to estimate your home’s value with a 90% accuracy rate.Not available
Price/Sqft-
Est. Mortgage$1,568/mo
Tax Amount (2024)$2,402/yr
Days On Market56 days
Description
With some TLC and imagination, bring this adorable home to life! Welcome to this beautifully updated two-bedroom, two-bath home, perfect for first-time buyers or investors looking to maximize potential! The main floor features a fully renovated kitchen, a welcoming dining room with patio doors that open to a spacious 30 x 20 deck, and a cozy living room. Both bedrooms are conveniently located on this level, along with an updated 5-piece bath. Step outside to a fully fenced backyard thats perfect for entertaining or simply unwinding. The lower level offers incredible flexibility and potential. With a rec room featuring built-in closets, a laundry/utility room, ample storage, and a 3-piece bath, this space can easily be updated as an in-law suite or an income-generating unit, complete with a separate entrance for added privacy. Completing this property is a detached garage with recent upgrades, including new electricity, a newer roof, and blown-in insulation. Located close to schools, shopping, and the 401, this home provides an ideal blend of comfort, convenience, and opportunity. Don't miss out on this fantastic investment!
Property Details
Interior
Features
Lower Floor
Utility
5.49 x 3.07Linoleum
Rec
6.11 x 3.05Broadloom
Bathroom
2.14 x 1.53Linoleum / 3 Pc Bath
Exterior
Features
Parking
Garage spaces 1
Garage type Detached
Other parking spaces 3
Total parking spaces 4

