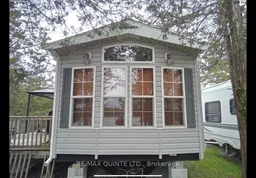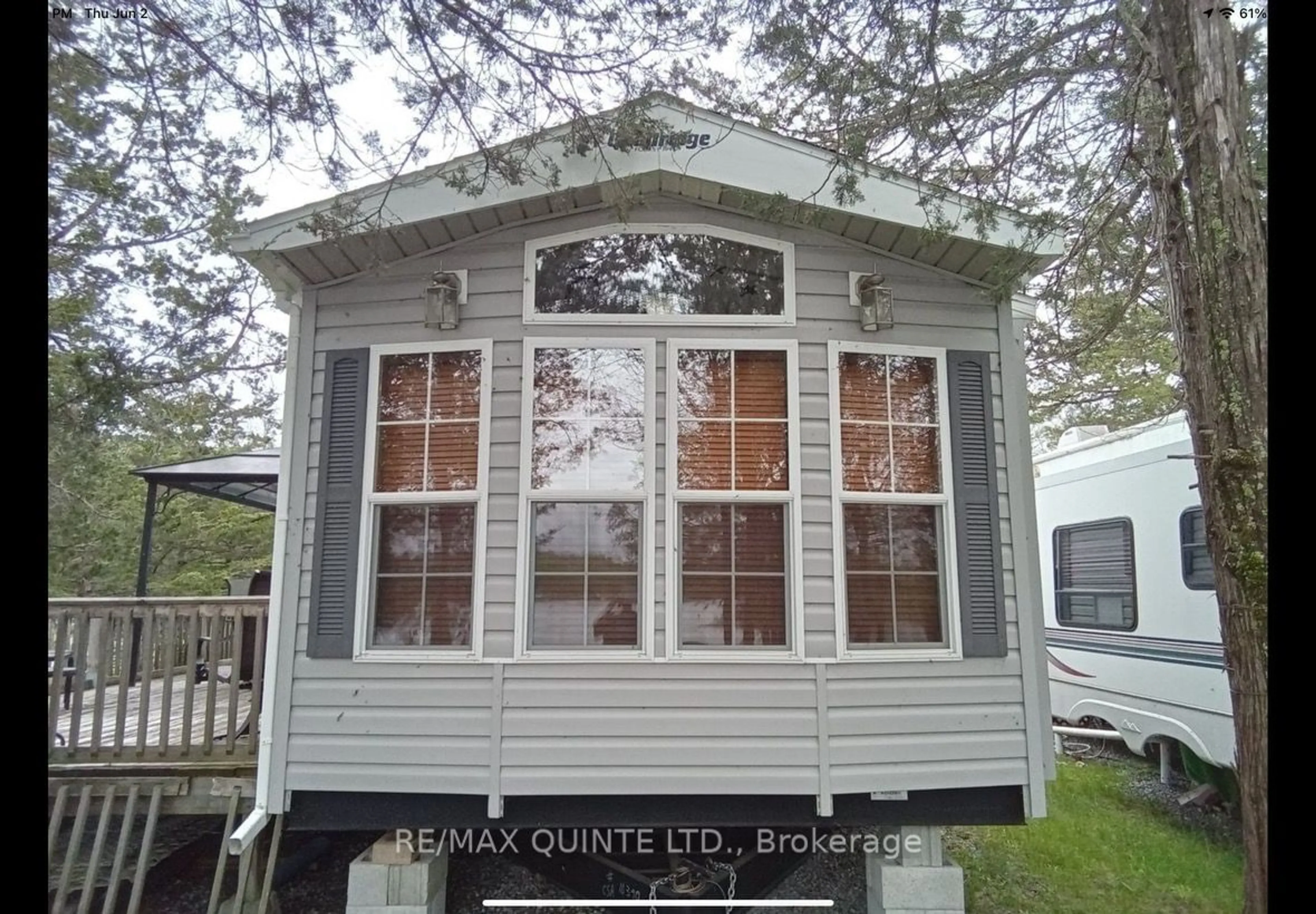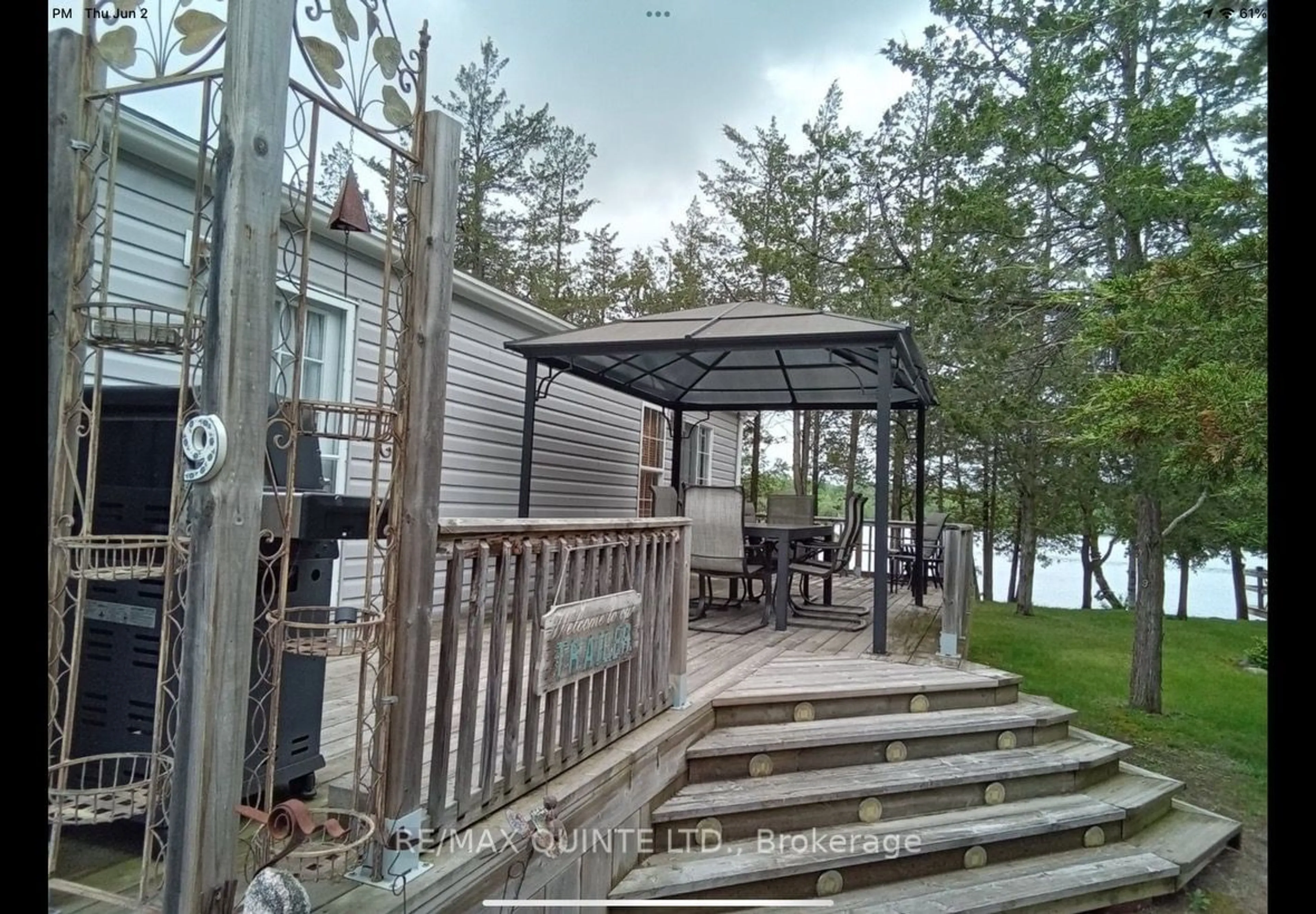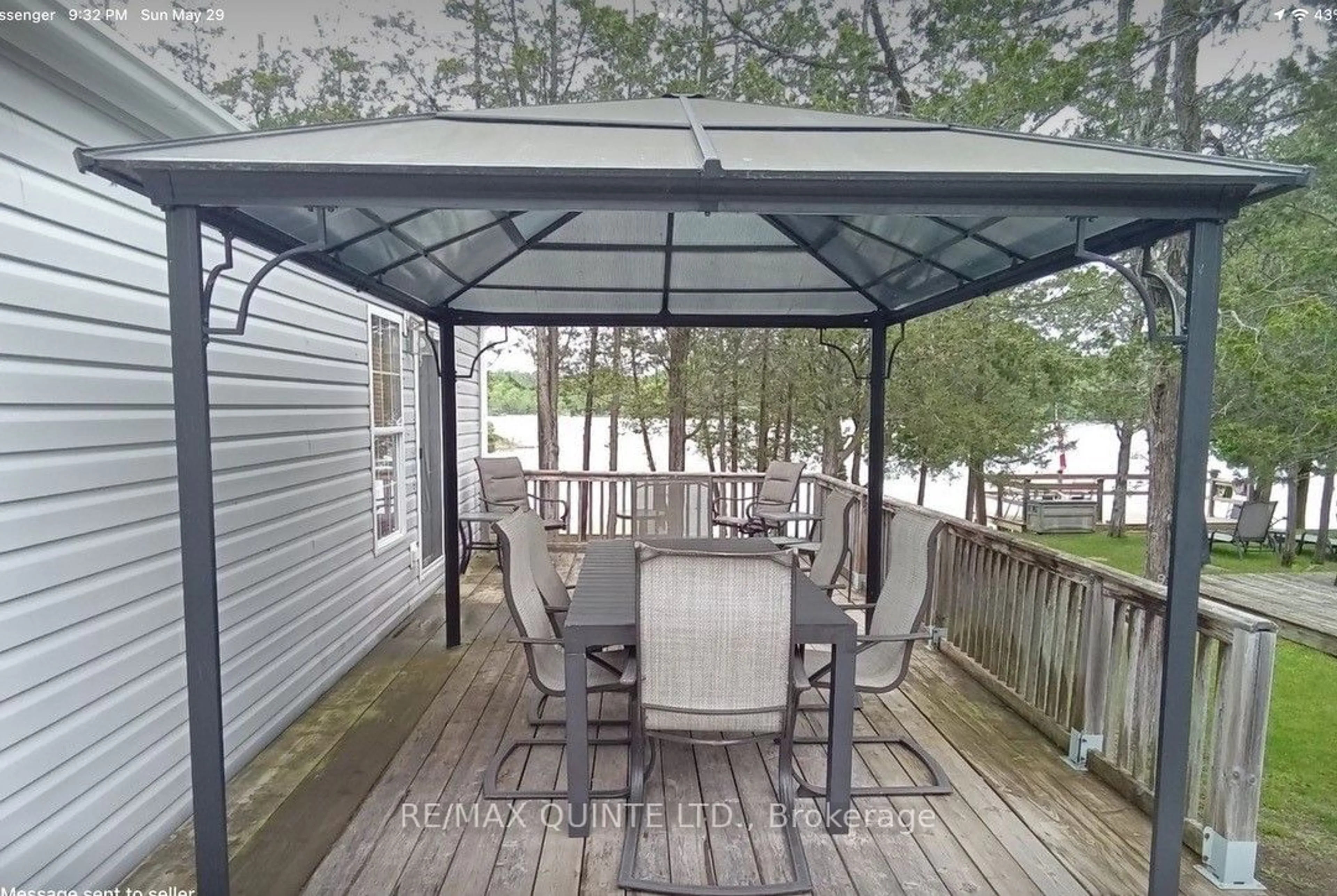359 Frankford - Stirling Rd, Quinte West, Ontario K0K 2C0
Contact us about this property
Highlights
Estimated ValueThis is the price Wahi expects this property to sell for.
The calculation is powered by our Instant Home Value Estimate, which uses current market and property price trends to estimate your home’s value with a 90% accuracy rate.$296,000*
Price/Sqft$78/sqft
Days On Market53 days
Est. Mortgage$466/mth
Tax Amount (2023)-
Description
Secluded 3-season waterfront living is yours with this vacation home that is like having your own private cottage, but with fewer cares & less maintenance. This fully-furnished 41'x12' trailer on the Trent includes a Queen bed in the primary bdrm, sofa-bed, swivel rocker-recliner, satellite dish, full-size fridge & gas stove, 34' x11' 5" attached deck, 18'x8' waterfront deck with stairs right into the water, 4'x7' shed, 50-amp. service, BBQ, patio furniture & too many more extras to list. Features furnace, C/A, a semi-ensuite & on-site beach area. The yearly fee incl. water, garbage & recycling pickup, wi-fi & septic maintenance. The yearly fee of $4,200 + HST is paid up for 2024 & is incl. in purchase price. The only utility not incl. is hydro, which typically costs between $40 & $60 per season. Residents of this 55+ community entertain the grown kids & grandkids with BBQs on the deck, a swim just outside the door, a short walk to the beach-area or a quick drive to the nearby waterpark. All this while being less than 5 min. outside of Frankford.
Property Details
Interior
Features
Main Floor
Living
3.70 x 3.00Kitchen
2.40 x 3.702nd Br
1.87 x 2.40Br
2.60 x 3.00Exterior
Parking
Garage spaces -
Garage type -
Other parking spaces 2
Total parking spaces 2
Property History
 12
12


