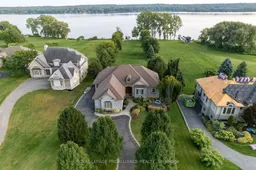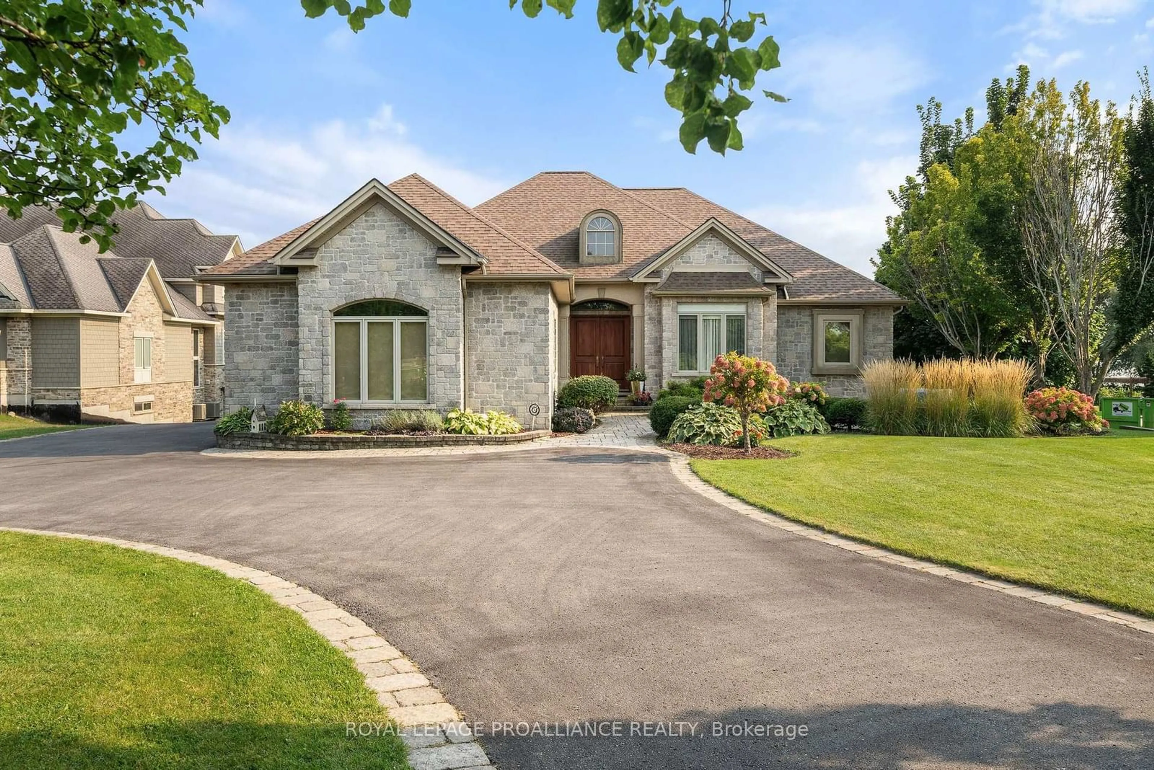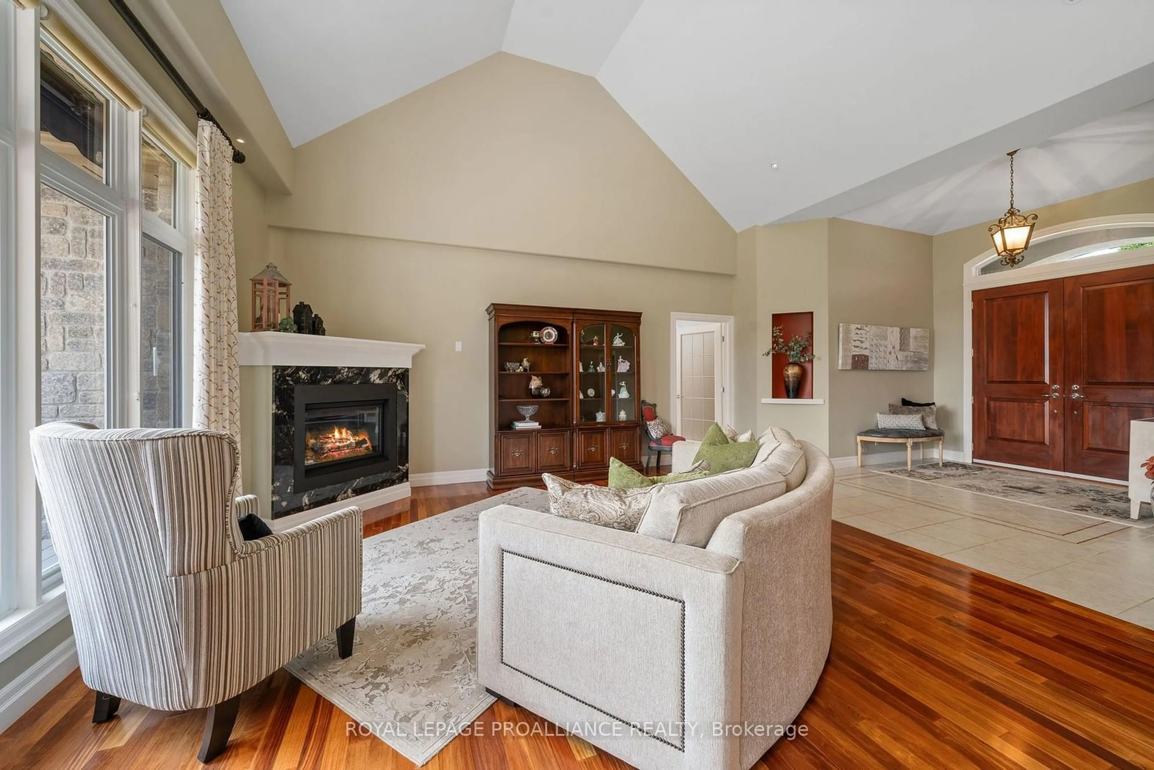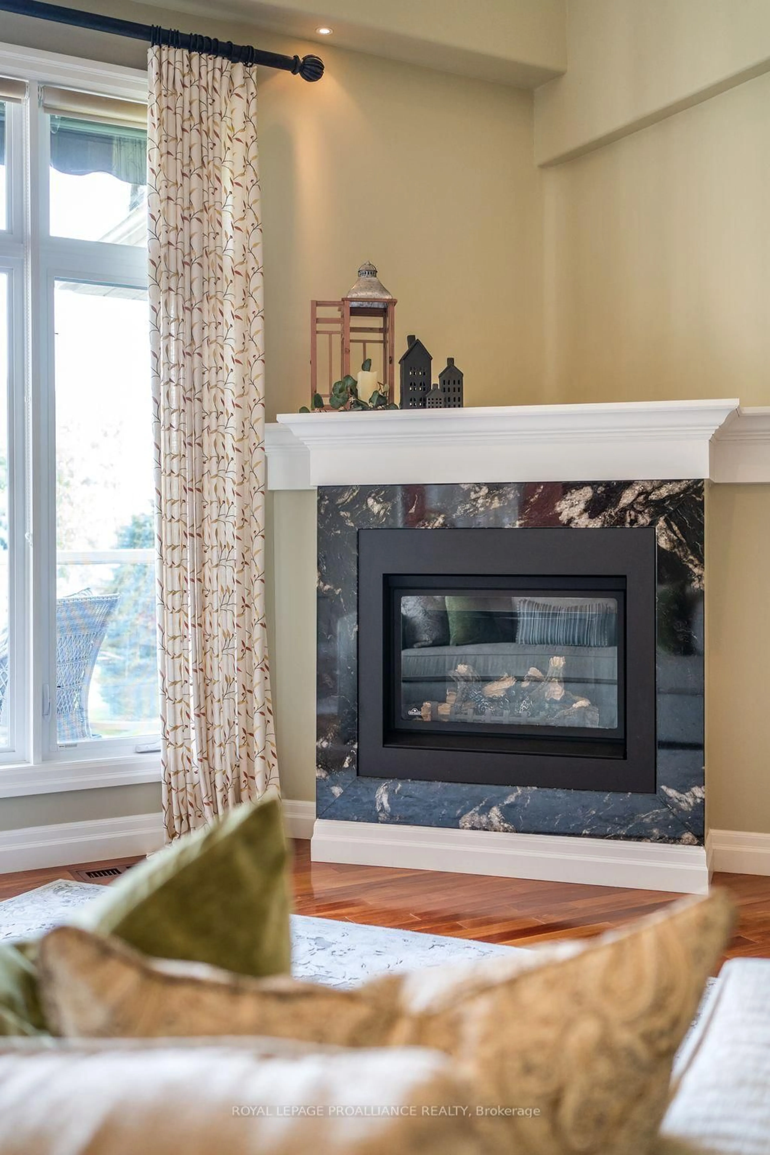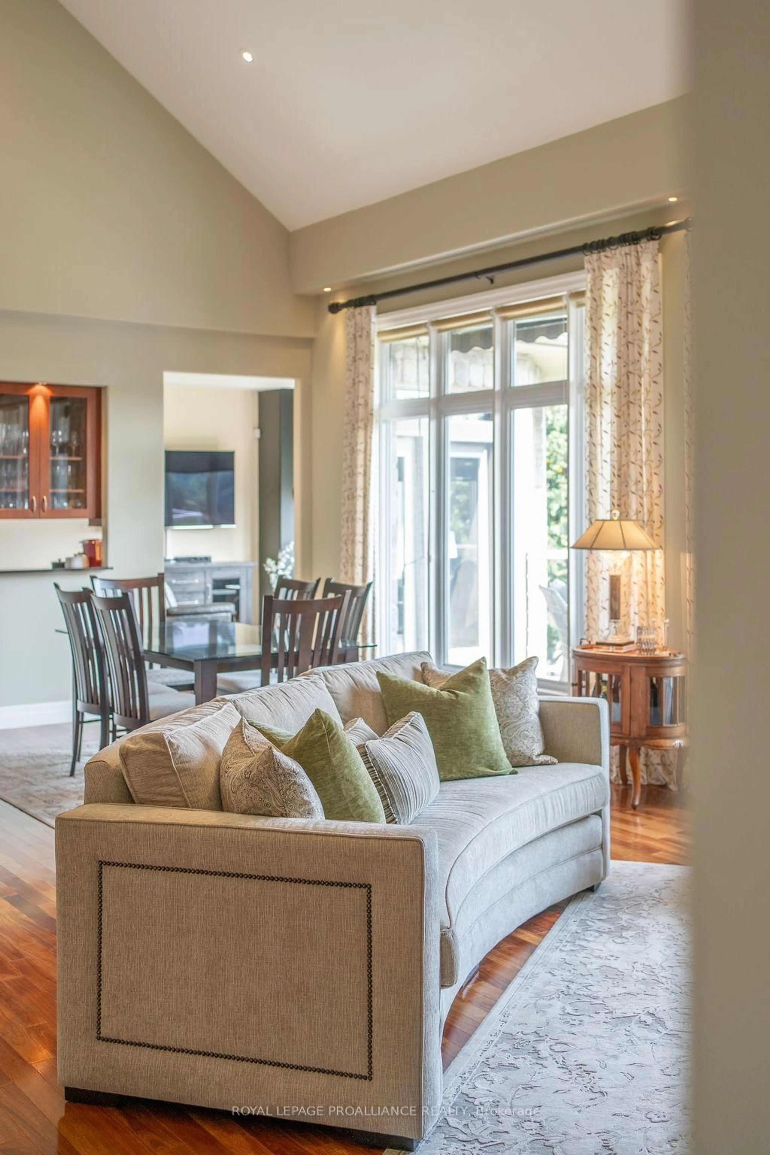35 Settler's Landing Dr, Quinte West, Ontario K8R 0A9
Contact us about this property
Highlights
Estimated ValueThis is the price Wahi expects this property to sell for.
The calculation is powered by our Instant Home Value Estimate, which uses current market and property price trends to estimate your home’s value with a 90% accuracy rate.Not available
Price/Sqft$710/sqft
Est. Mortgage$6,785/mo
Tax Amount (2024)$9,604/yr
Days On Market1 day
Description
Exquisite stone bungalow on 1.33 acre manicured lot on BAY OF QUINTE. Welcome to Settler's Landing Drive, conveniently located between Belleville and Trenton and minutes from the 401. This location features the advantages of a peaceful cul de sac, municipal water, natural gas and an AMAZING stretch of waterfront. The home has been beautifully maintained, offers a gourmet kitchen, gorgeous views from all primary rooms, walk out basement and a lovely new deck. Soaring vaulted, barreled and coffered ceilings. Luxurious Primary suite with spa enspired ensuite and walk in closet. The two additional main floors bedrooms share a Jack and Jill bathroom. Convenient main floor laundry. The walk out lower level will impress. Gorgeous Rec room with cozy fireplace. Step out to the patio, lush with perennials and a Hydropool hot tub. Featuring a large fourth bedroom with en suite and sitting area( inlaw suite). Down at the water relax in the screeened in Gazebo,enjoy some time on the dock OR winter fun skating... Dream lifestyle of waterfront living, minutes from shopping, and the Bay of Quinte golf course. New roof, furnace and A/C
Property Details
Interior
Features
Main Floor
Living
4.81 x 4.84Gas Fireplace
Dining
3.68 x 3.86Combined W/Living
Kitchen
4.22 x 5.98B/I Appliances / Breakfast Area
Family
4.22 x 4.78W/O To Deck
Exterior
Features
Parking
Garage spaces 2
Garage type Attached
Other parking spaces 6
Total parking spaces 8
Property History
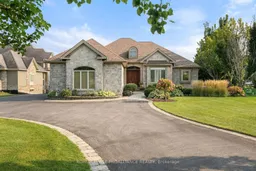 40
40