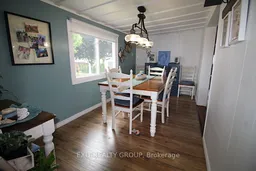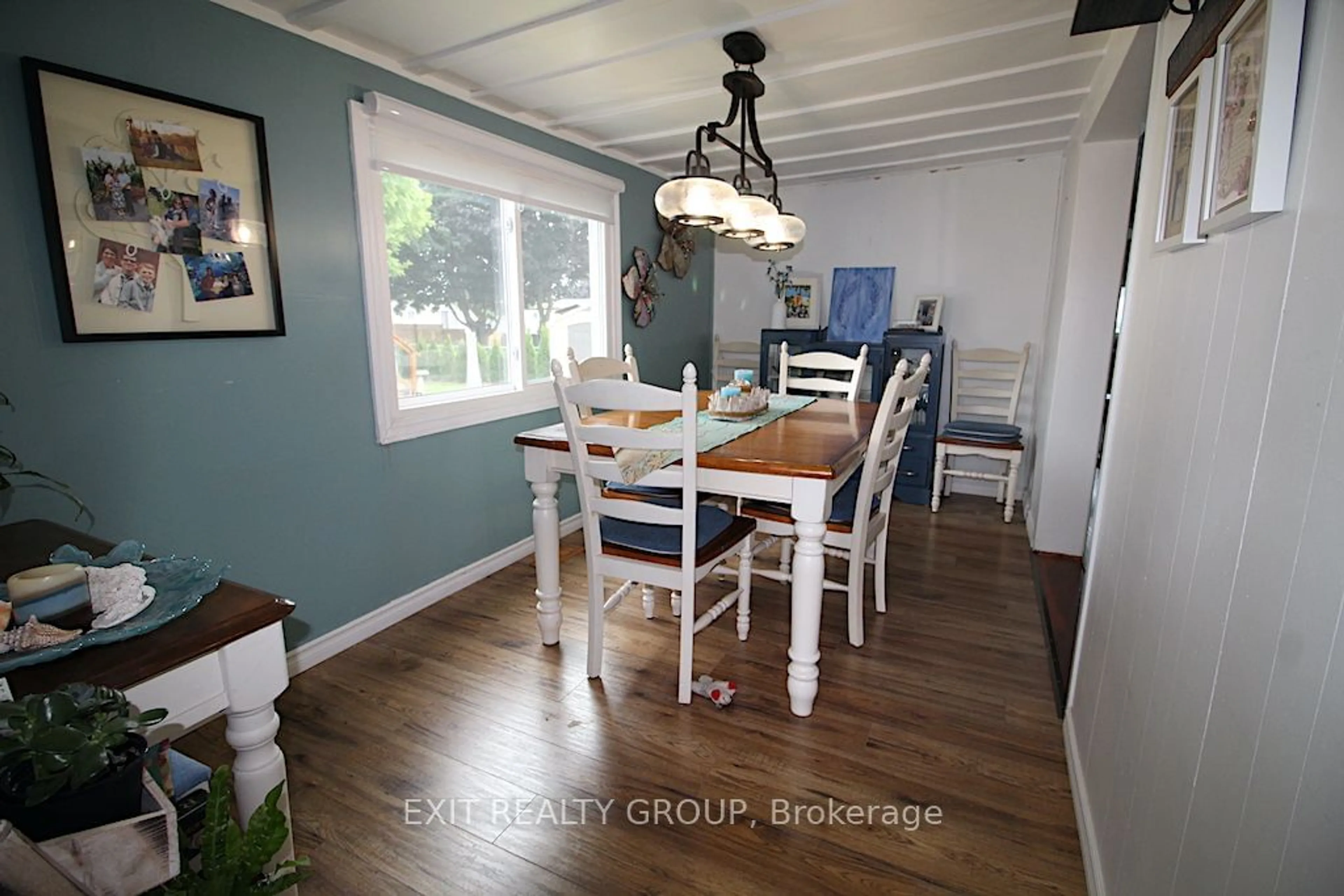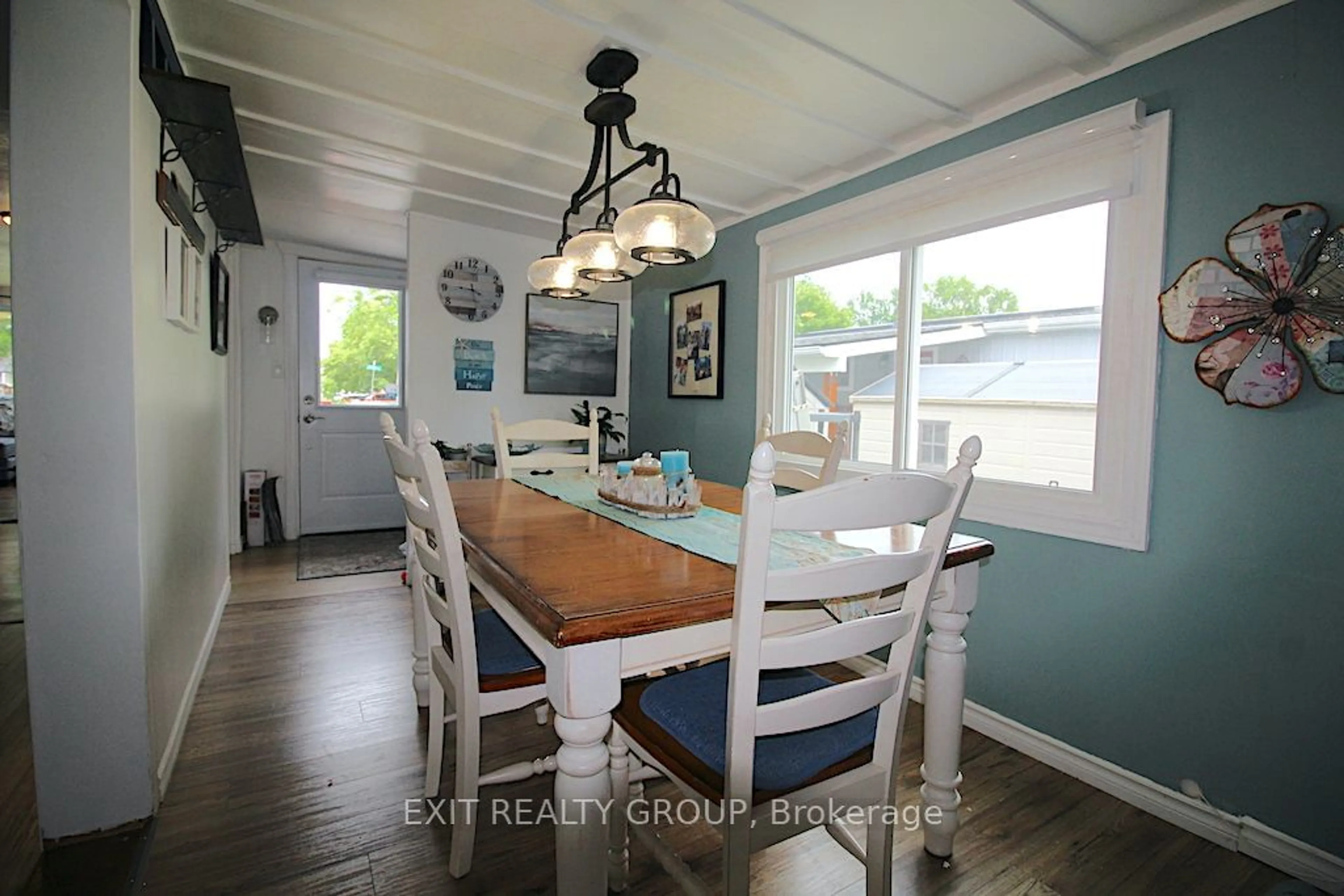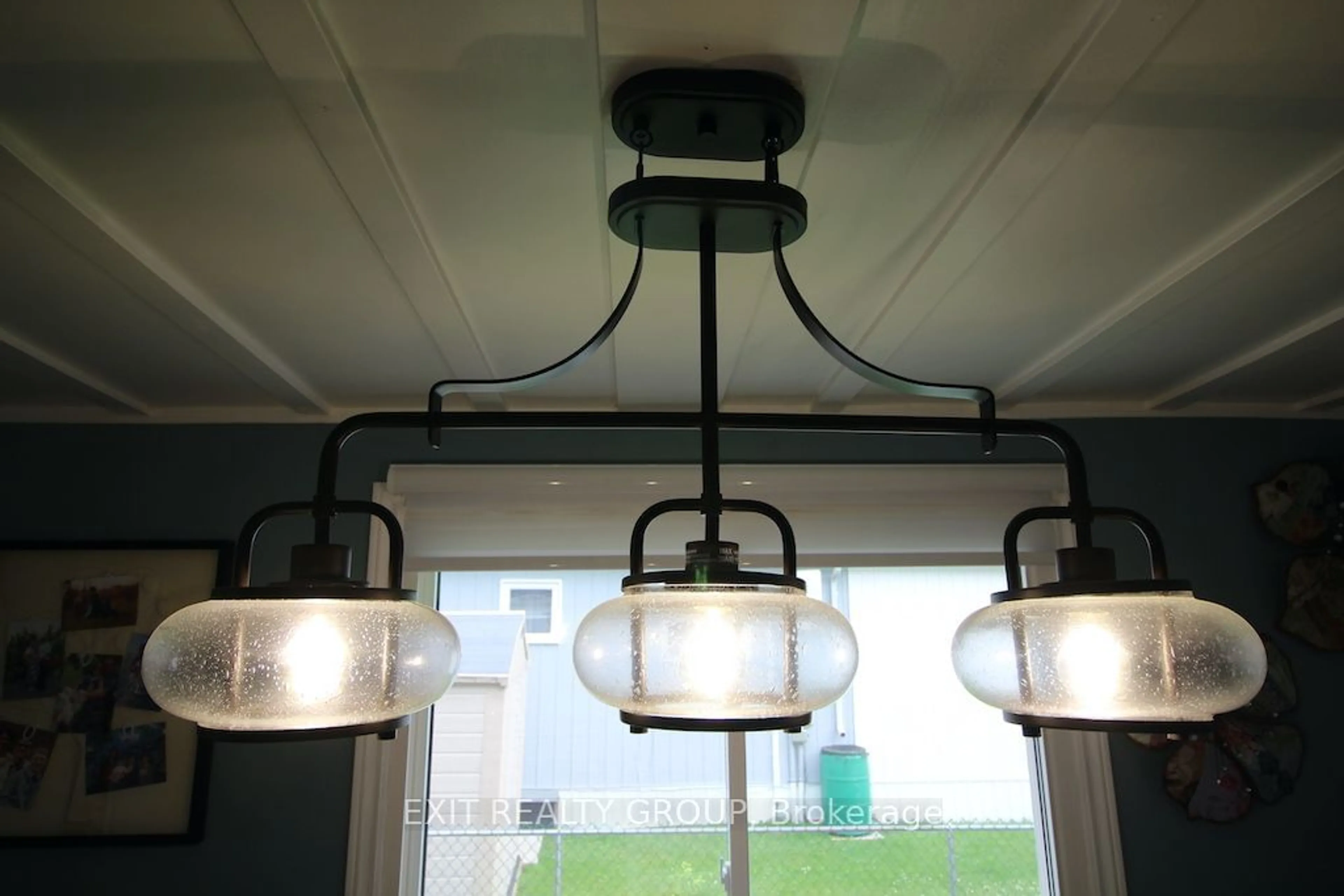31 Garden Blvd, Quinte West, Ontario K8N 4Z3
Contact us about this property
Highlights
Estimated ValueThis is the price Wahi expects this property to sell for.
The calculation is powered by our Instant Home Value Estimate, which uses current market and property price trends to estimate your home’s value with a 90% accuracy rate.$329,000*
Price/Sqft$391/sqft
Days On Market37 days
Est. Mortgage$1,439/mth
Tax Amount (2024)$724/yr
Description
Nestled into the wonderful community of Kenron Estates where the resident-owned community property has you better insulated from higher monthly fees. This wonderfully decorated 2 bedroom and one bathroom mobile home has both living room and dining room space. The original 12 x 60 foot unit has had a wonderful 10 X 36 foot proper finished addition, allowing extra space to be perfectly knitted into the design to allow for added living space. The bathroom vanity and sink is a customizable display (currently set up as an under the sea adventure). The exterior areas have beautiful flowers at the front and the back to serve as an entertaining area or for just taking a peaceful afternoon relaxed nap. The washer and dryer set is a Maytag Pet Pro system and the stove and refrigerator have also been recently been replaced with high quality products, inclusive. This home will definitely serve as the perfect place to retire or to start your family!
Property Details
Interior
Features
Main Floor
Family
5.26 x 2.75Living
3.97 x 3.40Kitchen
3.21 x 3.40Dining
4.41 x 2.24Exterior
Parking
Garage spaces -
Garage type -
Other parking spaces 2
Total parking spaces 2
Property History
 28
28


