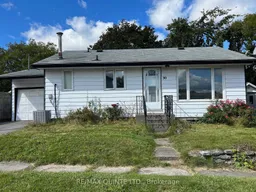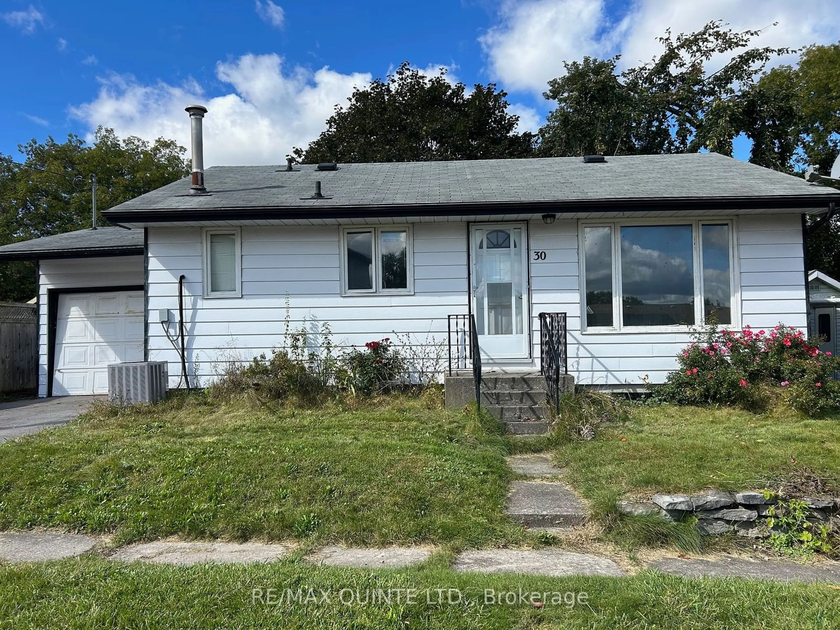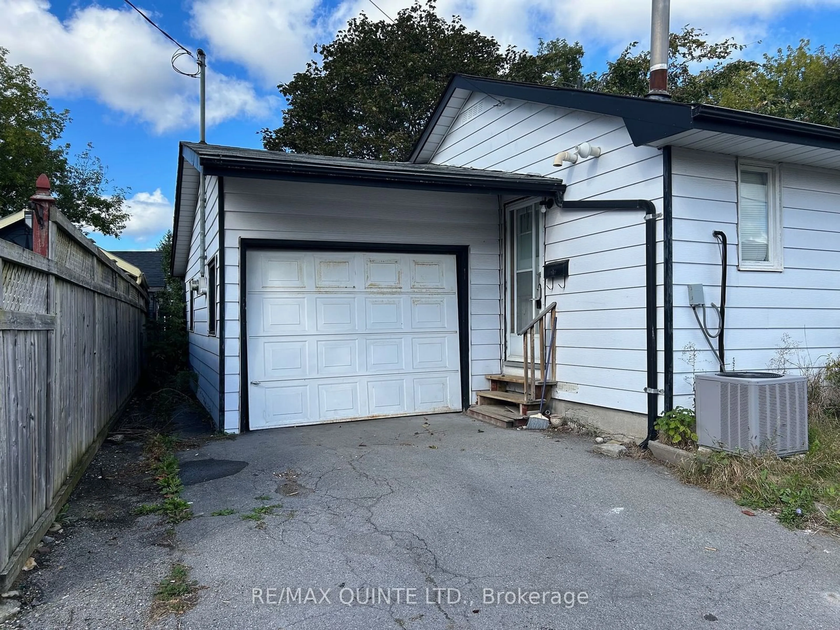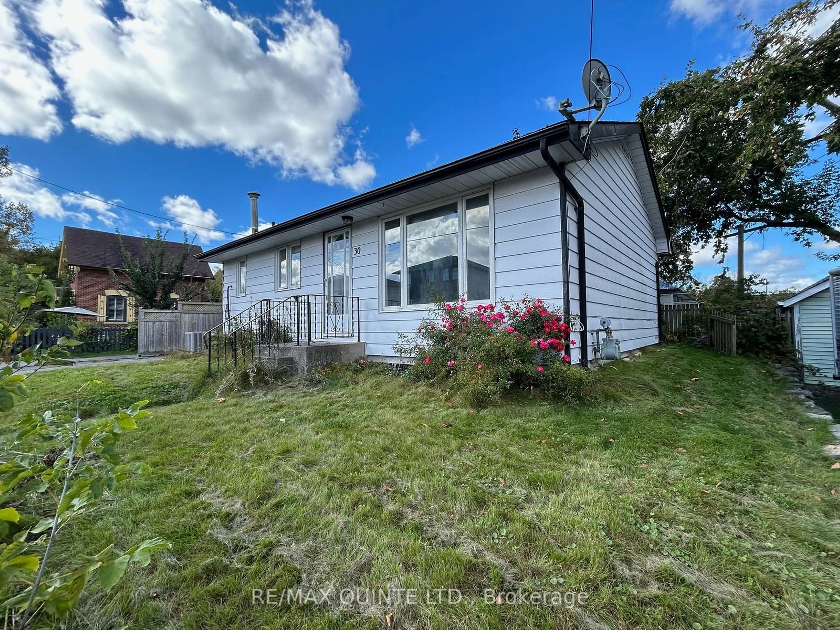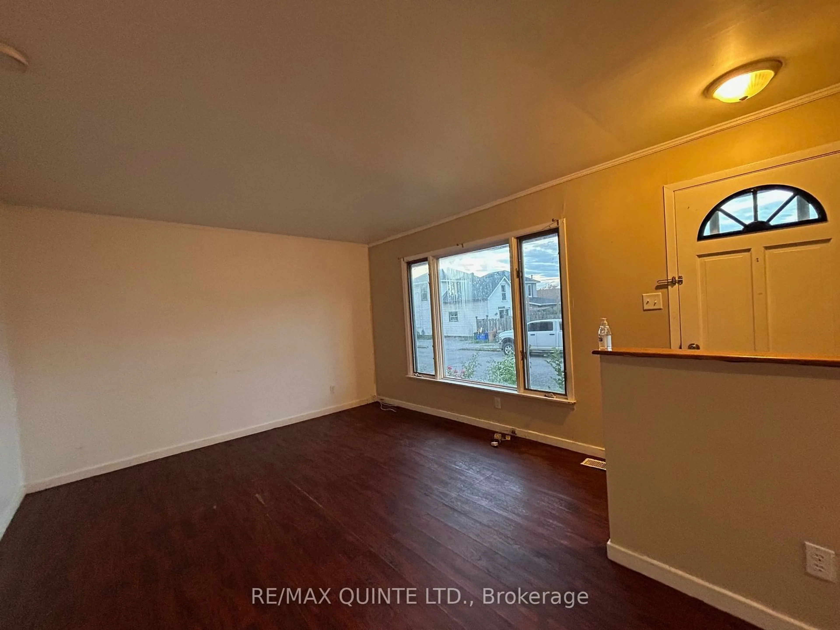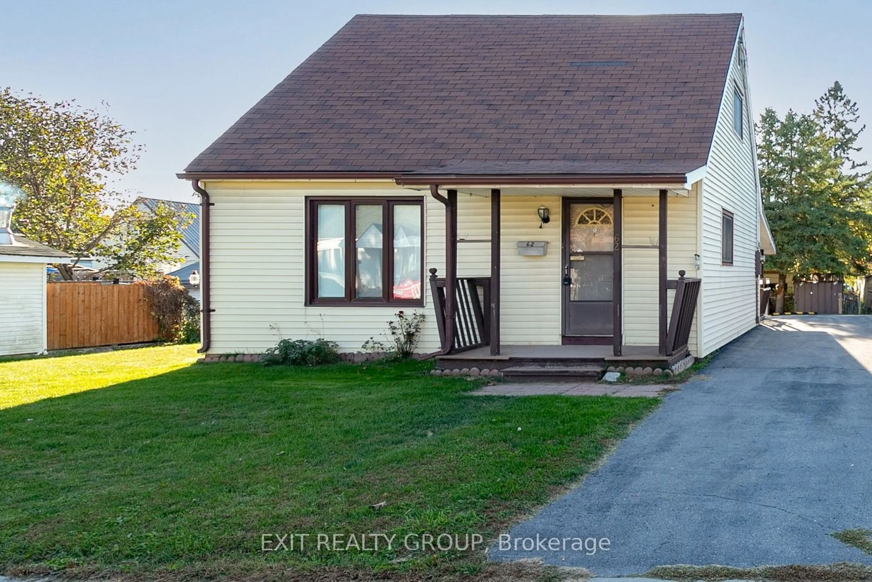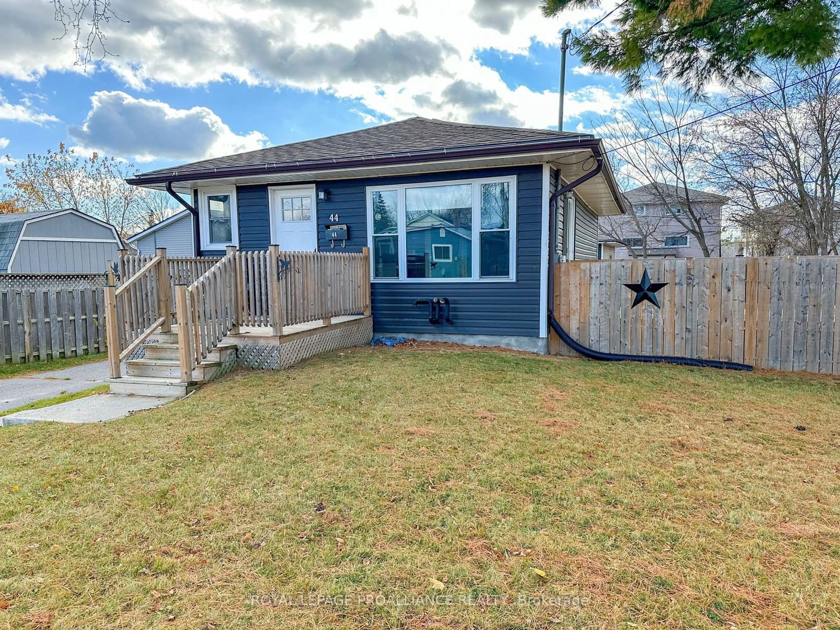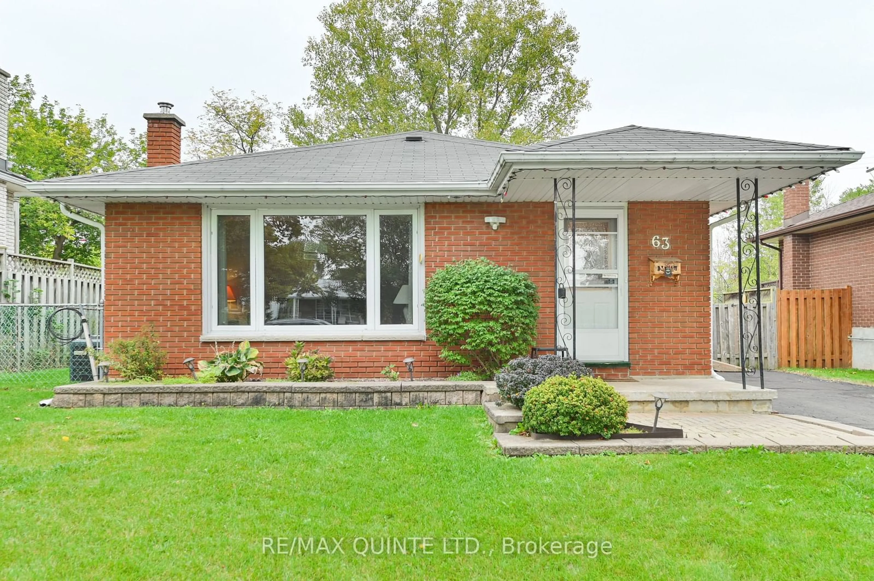30 Hollen St, Quinte West, Ontario K8V 4G7
Contact us about this property
Highlights
Estimated ValueThis is the price Wahi expects this property to sell for.
The calculation is powered by our Instant Home Value Estimate, which uses current market and property price trends to estimate your home’s value with a 90% accuracy rate.Not available
Price/Sqft$368/sqft
Est. Mortgage$1,352/mo
Tax Amount (2024)$2,800/yr
Days On Market11 days
Description
Looking for a starter home in the Trenton area? This 775 Sq. Ft. 2 bedroom bungalow in Trenton's west side may be just the place for you. In need of some cosmetic work this solid bungalow has good bones and is teaming with potential for someone not afraid of a little work. Starting with a great open-concept floor plan. Add two good sized bedrooms, open concept living room and kitchen with vinyl flooring and a newer countertop. A large laundry room with updated steel entry door takes you out to the fully fenced and private back yard. The side door opens into a mud/ utility room which houses the a hi efficiency natural gas furnace and newer on demand water heater that is owned, not rented. 100 amp breaker panel and access to the crawl space. Newer central air and an attached single garage complete the package. Located in a central area on a quiet side street minutes to downtown or the 401. Close proximity to Trenton hospital, shopping, schools and the Trent river. An upright freezer, stove, washer , dryer and a microwave are all included. The home and included chattels are being sold AS IS being an estate sale and the home is vacant so a quick closing is possible.
Property Details
Interior
Features
Main Floor
Prim Bdrm
3.45 x 3.05Hardwood Floor / Closet / Wall Sconce Lighting
Living
4.22 x 3.67Vinyl Floor / Large Window / Open Concept
Kitchen
3.59 x 2.80Vinyl Floor / Updated / Ceramic Back Splash
2nd Br
3.38 x 2.70Linoleum / Closet / Wall Sconce Lighting
Exterior
Features
Parking
Garage spaces 1
Garage type Attached
Other parking spaces 1
Total parking spaces 2
Property History
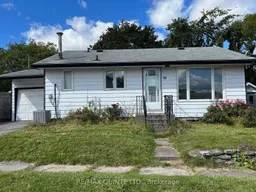 21
21