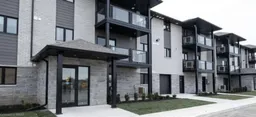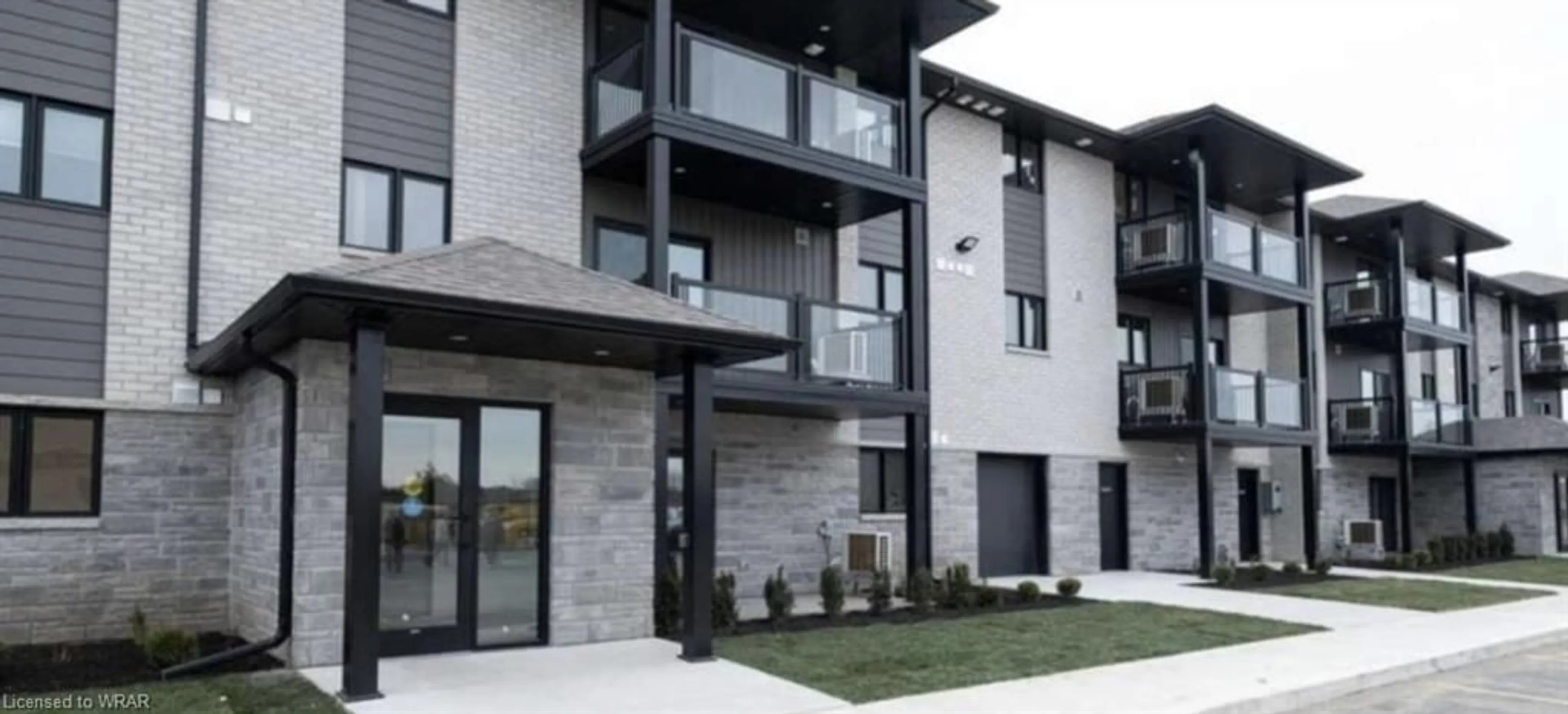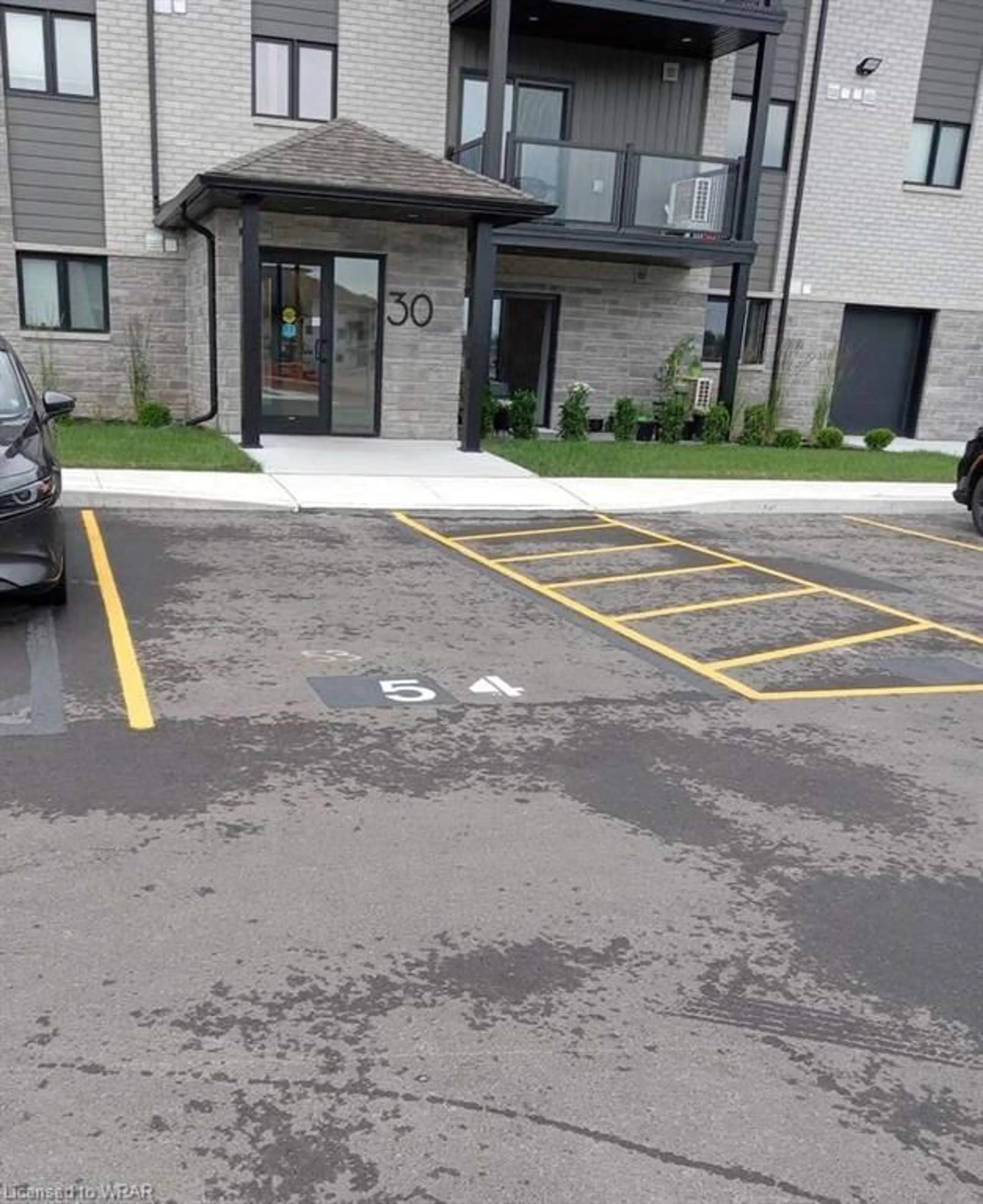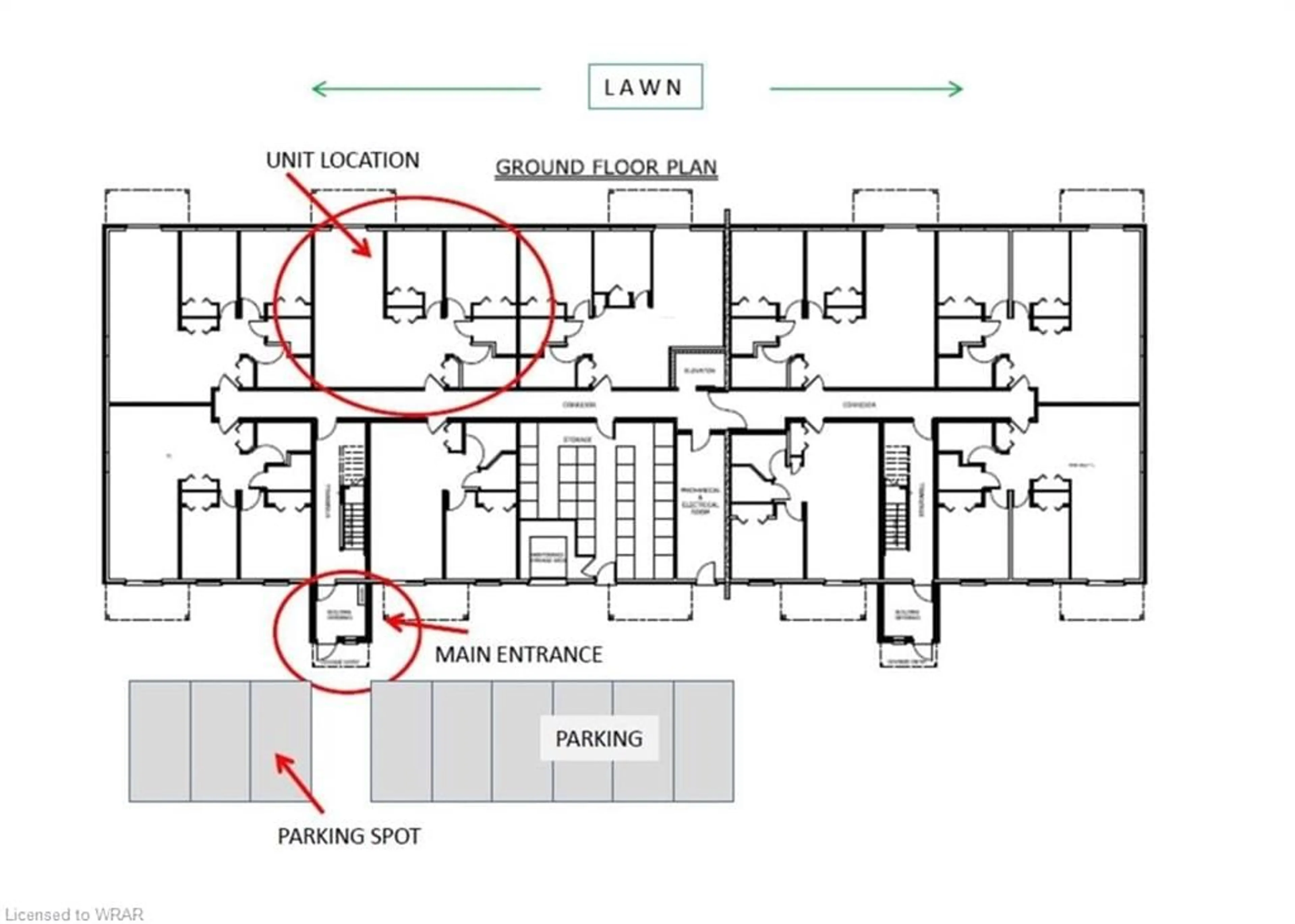30 Hillside Meadow Dr #104, Trenton, Ontario K8V 0J7
Contact us about this property
Highlights
Estimated ValueThis is the price Wahi expects this property to sell for.
The calculation is powered by our Instant Home Value Estimate, which uses current market and property price trends to estimate your home’s value with a 90% accuracy rate.$455,000*
Price/Sqft$436/sqft
Days On Market20 days
Est. Mortgage$1,614/mth
Maintenance fees$442/mth
Tax Amount (2023)-
Description
For more info on this property, please click the Brochure button below. This lovely 2 bedroom unit was occupied for only a few months. Brand new everything! In unit washer and dryer. Huge kitchen island and a convenient pantry for storage. The bathroom safety bars and continuous plank laminate flooring throughout makes this a plus for accessibility. Two perfectly sized bedrooms with big windows and closets. The private patio is covered and is accessible from the large living room. A utility room houses a stacked washer and dryer, plus space for storage. Your own parking spot, right outside the buildings front door is a bonus! A storage unit on the same level completes this amazing home. Available immediately. Units being built in the other two buildings! One of a kind!
Property Details
Interior
Features
Main Floor
Family Room
4.27 x 3.66Bedroom
3.05 x 3.05Eat-in Kitchen
3.35 x 2.44Bedroom Primary
3.66 x 3.66Exterior
Features
Parking
Garage spaces -
Garage type -
Total parking spaces 1
Condo Details
Amenities
Elevator(s), Party Room, Parking
Inclusions
Property History
 14
14


