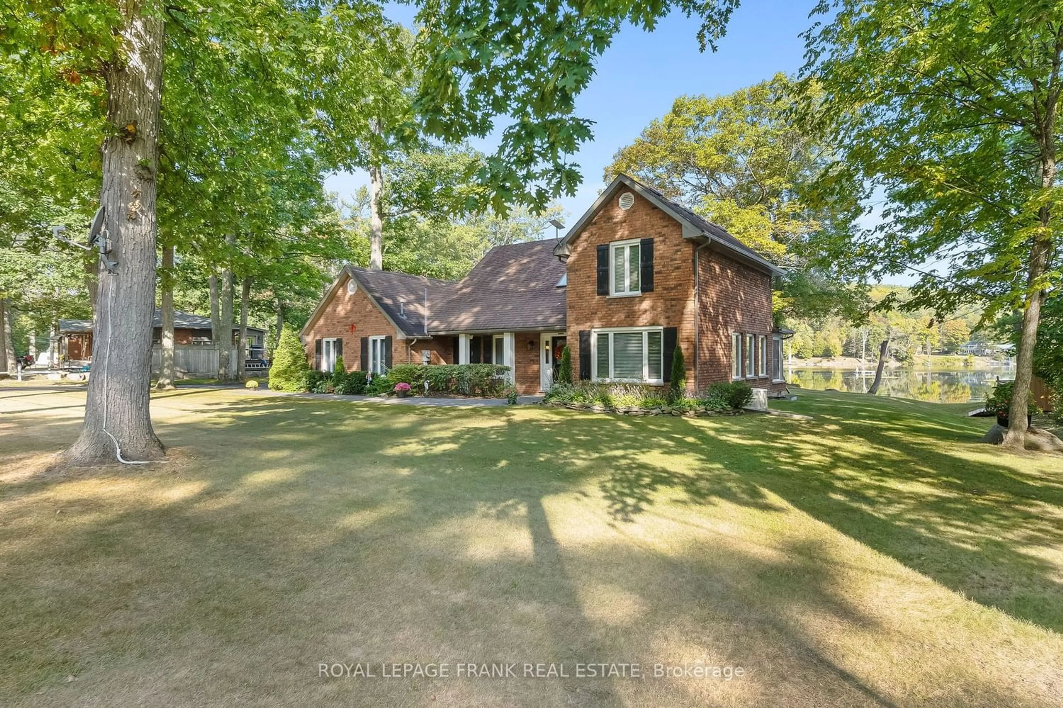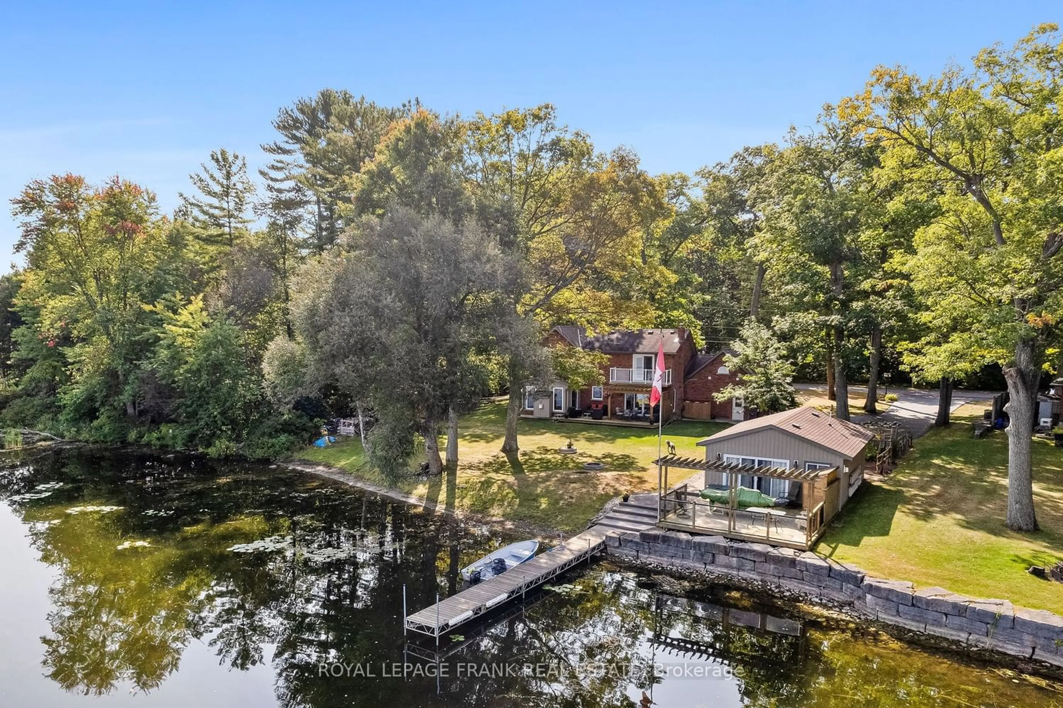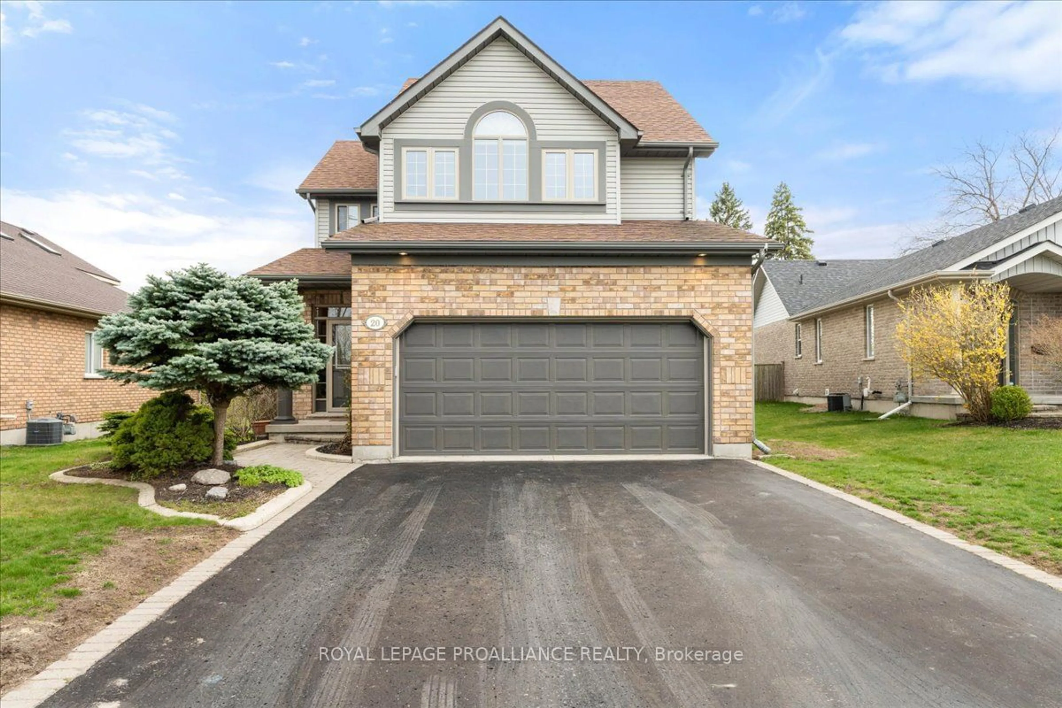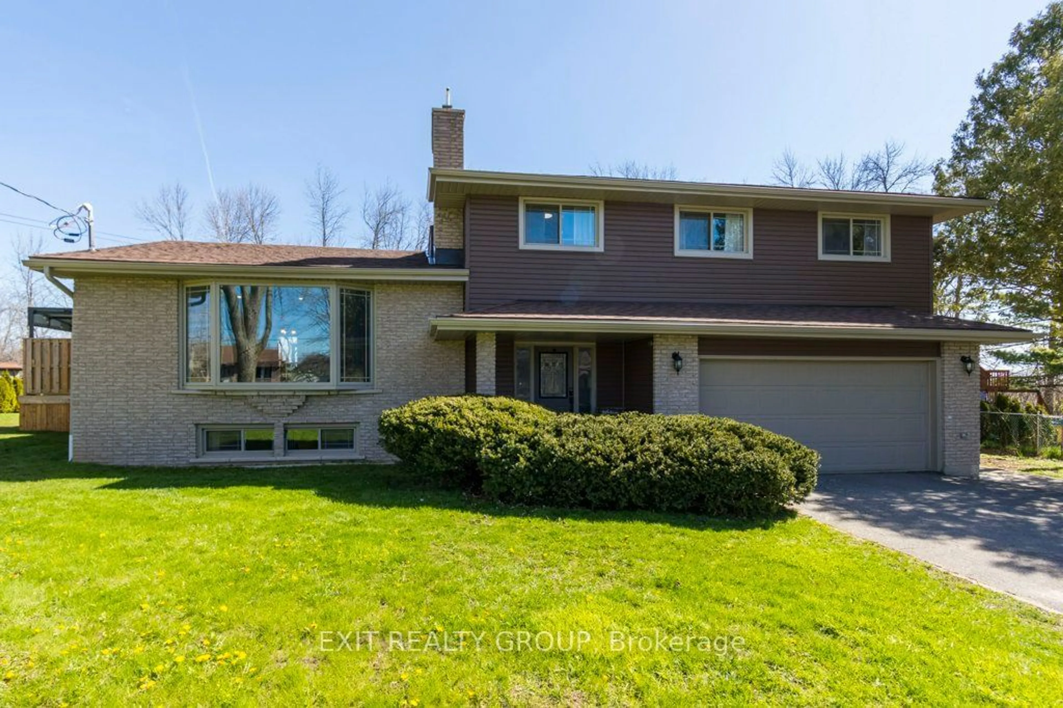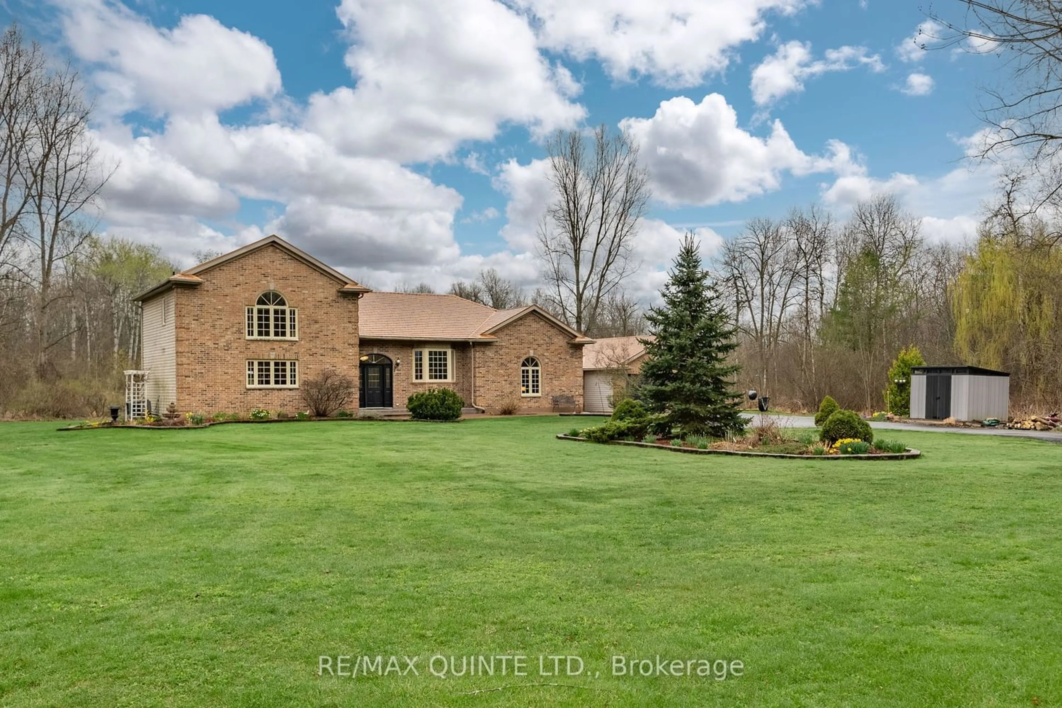293 Cooke Armstrong Rd, Quinte West, Ontario K0K 2C0
Contact us about this property
Highlights
Estimated ValueThis is the price Wahi expects this property to sell for.
The calculation is powered by our Instant Home Value Estimate, which uses current market and property price trends to estimate your home’s value with a 90% accuracy rate.$937,000*
Price/Sqft$642/sqft
Days On Market11 days
Est. Mortgage$4,724/mth
Tax Amount (2023)$4,670/yr
Description
Welcome to your serene sanctuary nestled along the picturesque Trent River in Quinte West, offering a perfect blend of tranquility and convenience. This stunning 3-bedroom, 3-bathroom brick home boasts a prime location close to Belleville, Campbellford, and the 401 highway, ensuring effortless access to urban amenities while providing an idyllic waterside lifestyle. Situated on the banks of the majestic Trent River, this home offers breathtaking views and direct access to recreational activities such as boating, fishing, and waterfront fun! Generously proportioned living spaces include a cozy family room with a fireplace, perfect for gatherings, movie watching on built in projection screen or quiet evenings by the fire, and a bright, sunlit dining area ideal for hosting dinner parties or enjoying family meals. The well-appointed kitchen features sleek Stainless Steel appliances, ample cabinet space, and a convenient breakfast bar, making meal preparation a delight. Retreat to the comfort of three inviting bedrooms, each offering ample closet space and serene views of the surrounding natural beauty. Step outside to discover your own private paradise, complete with a spacious deck overlooking the river, perfect for al fresco dining or simply basking in the sunshine. The expansive yard provides plenty of space for outdoor recreation and gardening enthusiasts. PLUS a detached garage with insulated Bunkie & Murphy Bed.
Property Details
Interior
Features
Main Floor
Living
3.73 x 2.89Hardwood Floor / French Doors / Pot Lights
Dining
7.00 x 4.12W/O To Deck / Ceramic Floor
Kitchen
3.77 x 3.37Granite Counter / Pantry / Stainless Steel Appl
Family
8.57 x 3.83Gas Fireplace / Built-In Speakers / B/I Desk
Exterior
Features
Parking
Garage spaces 1.5
Garage type Attached
Other parking spaces 6
Total parking spaces 7.5
Property History
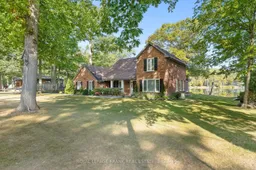 40
40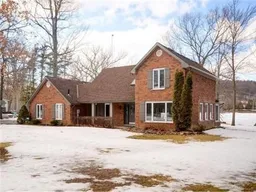 16
16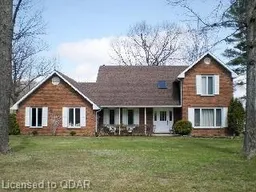 27
27
