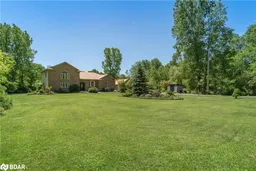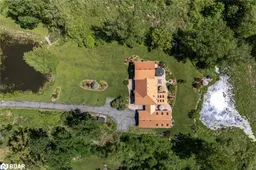Welcome to your dream rural escape! At 106 Halloway Road, you'll find a smart home that's equal parts luxurious retreat and nature-lovers tranquil haven. With over 3,100 sq. ft. of living space on approximately 4 acres, this property has everything you need, and then some. Step into a sun-drenched oasis, where an updated kitchen sets the stage for your culinary adventures, and south-facing rear exposure means the light pours in year-round. The sprawling primary suite (hello, 430 sq. ft. of comfort!) comes complete with a spa-like ensuite featuring heated floors, a custom walk-in shower, and a double vanity for convenience. The primary bedroom also features large windows and a large walk-in closet. Need an extra bedroom or a home office? The versatile library space can easily be used as a fifth bedroom with a private ensuite bathroom and large closet. A custom sunroom with ample windows and skylights is a personal spa with a full-spectrum infrared Jacuzzi sauna. Outside, the wow factor ramps up: picture yourself sipping coffee by your private pond, wandering through stunning landscaped gardens, or hosting unforgettable gatherings on your custom-stamped concrete patios and walkways. Imagine sipping your morning coffee on the patio or sunroom in the morning light. Got toys or tools? The attached two-car garage and separate workshop have you covered. Location? Unbeatable. Just 10 minutes north of the 401, 10 minutes to Belleville, and 5 minutes to groceries, you're close to it all without sacrificing that blissful and quiet country-living vibe. Plus, the property backs onto the "Trail of Two Lakes," perfect for adventurers and outdoor enthusiasts. 106 Halloway is full of high-end upgrades and updates to make life more comfortable and functional, with immaculate attention to detail throughout the home and property. This is more than a house. It's a lifestyle upgrade. Come see it for yourself and prepare to fall in love with this very unique property.
Inclusions: Built-in Microwave,Carbon Monoxide Detector,Central Vac,Dishwasher,Dryer,Hot Water Tank Owned,Microwave,Range Hood,Refrigerator,Smoke Detector,Stove,Washer,Stove, Fridge, Built-In/Plumbed-In Coffee Maker, Built-In Microwave, Range Hood, Dishwasher, Window Coverings, Washer, Dryer, Generac Generator, Owned Propane Tank, And More. See Attachment.
 40
40



