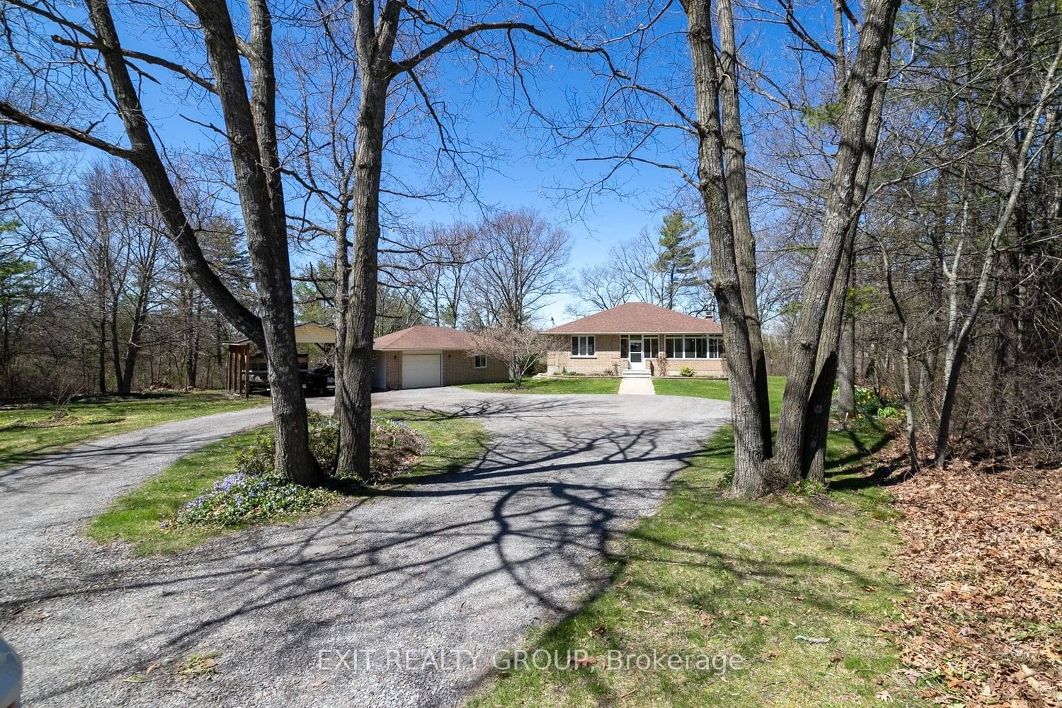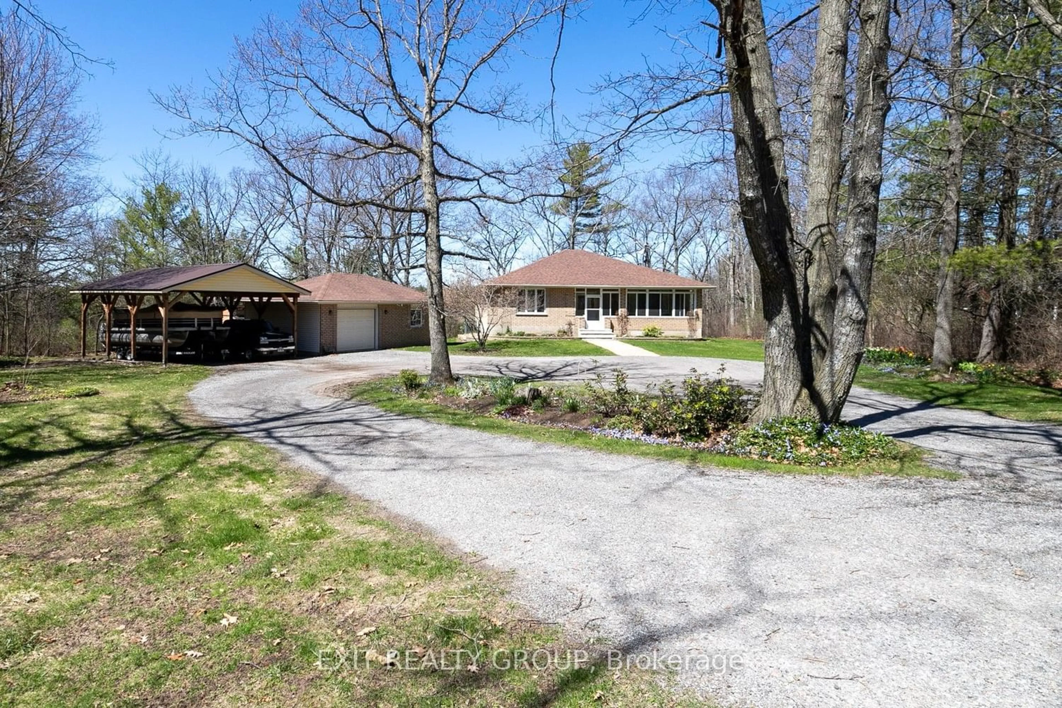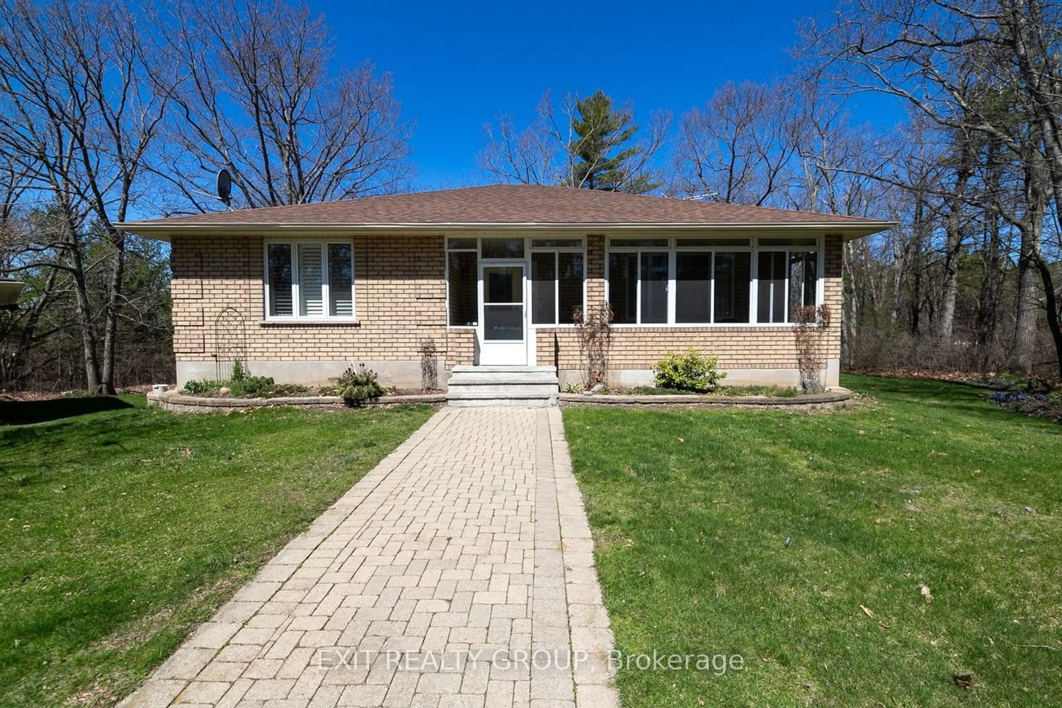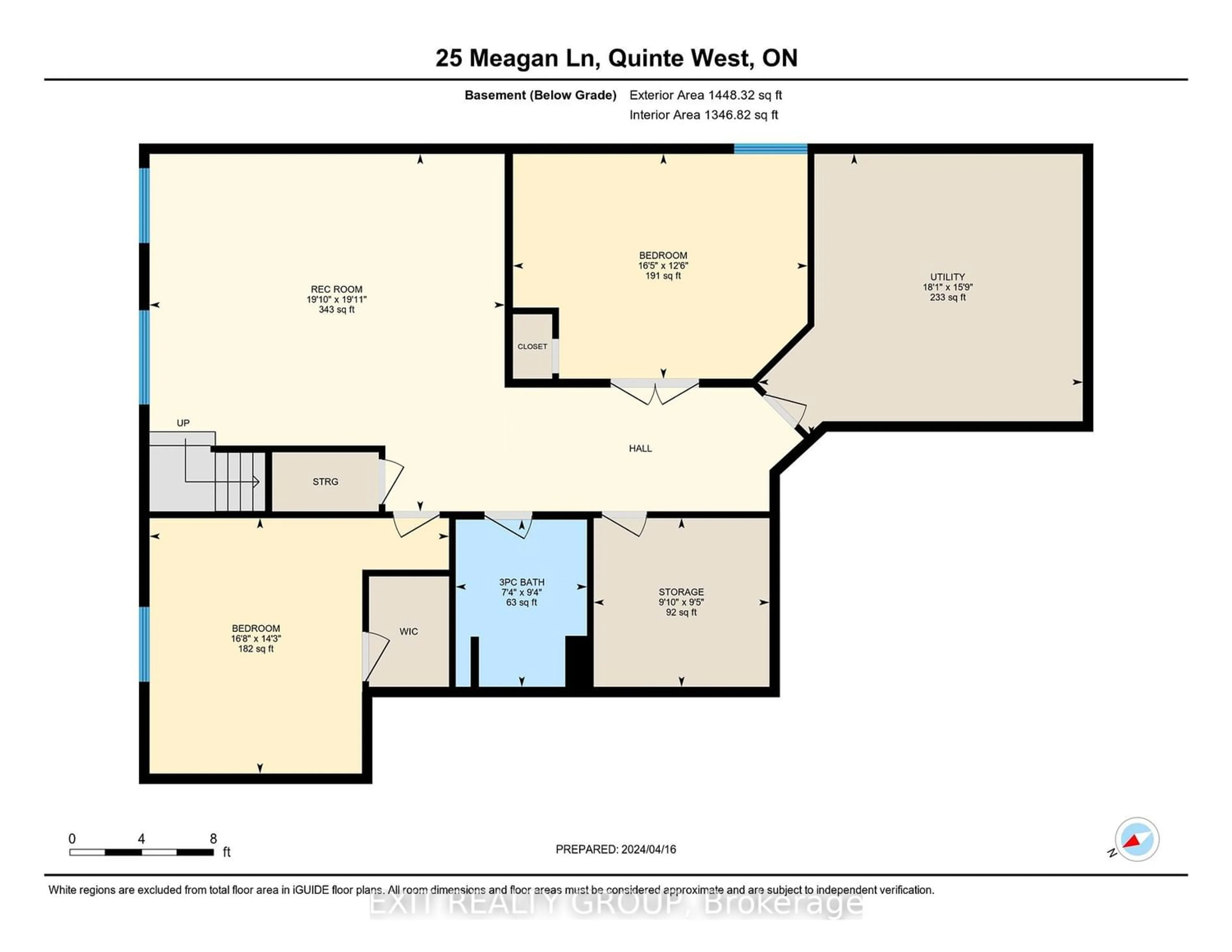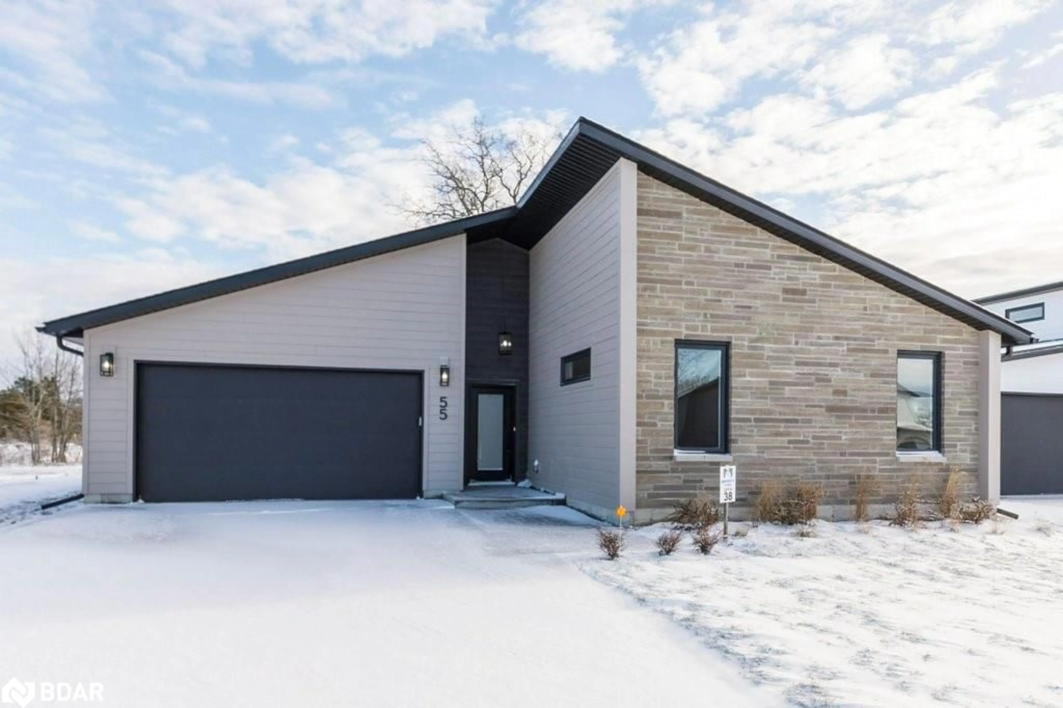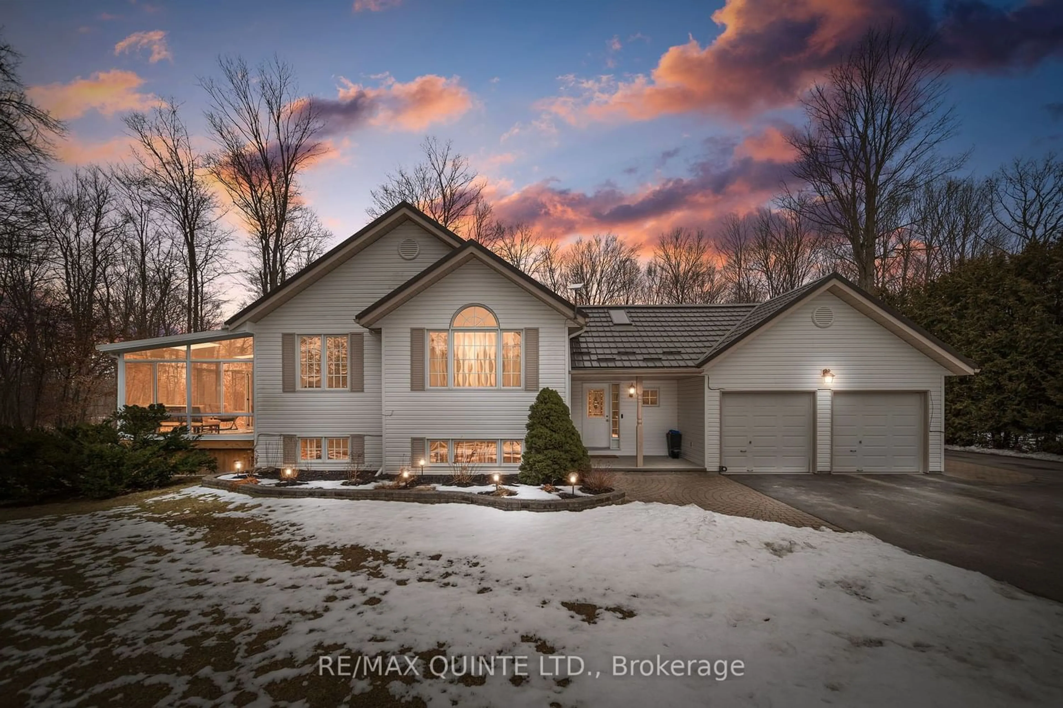256 Hearns Rd, Quinte West, Ontario K0K 2C0
Contact us about this property
Highlights
Estimated ValueThis is the price Wahi expects this property to sell for.
The calculation is powered by our Instant Home Value Estimate, which uses current market and property price trends to estimate your home’s value with a 90% accuracy rate.$787,000*
Price/Sqft$496/sqft
Days On Market20 days
Est. Mortgage$3,650/mth
Tax Amount (2023)$3,824/yr
Description
256 Hearns Road is not only a beautiful 1.1 acre lot located on a scenic side road; it IS a beautiful brick bungalow with garage, carport and garden shed. Let's start with the property's curb appeal. Circular driveway, perennial gardens, mature trees all situated in a private setting. The view from the back deck and yard is breathtaking. The interior of the home is A+ condition. The sunroom is the perfect place to enjoy your morning coffee or afternoon relaxation with a good book. Upon entering the home, the large foyer is bright and spacious. You will take notice of the beautiful oak hardwood floors, the tasteful decor and the immaculate condition of each and every room. Three bedrooms, living, dining, eat-in kitchen, and cozy family room with fireplace all on main level! You will instantly feel at home! The lower level is massive and waiting for your personal touches. Also in the lower level, there is a finished bedroom, laundry area and a roughed-in bathroom, a large cold room, and so much more! A wood burning air-tight stove and a walk-out to the backyard. This is a custom built R2000 (1993) home and have been lovingly cared for by one family. You have the opportunity to be the next family to enjoy all this home has to offer.
Property Details
Interior
Features
Ground Floor
Foyer
3.04 x 2.37Kitchen
5.36 x 3.35Dining
4.45 x 3.35Family
4.57 x 3.35Fireplace
Exterior
Features
Parking
Garage spaces 1
Garage type Detached
Other parking spaces 10
Total parking spaces 11
Property History
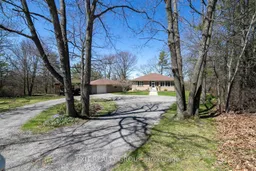 34
34
